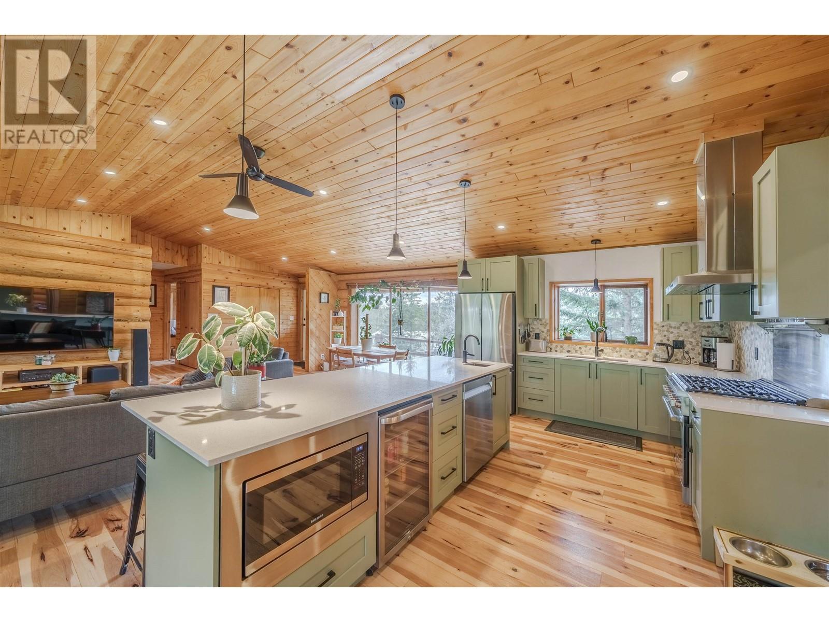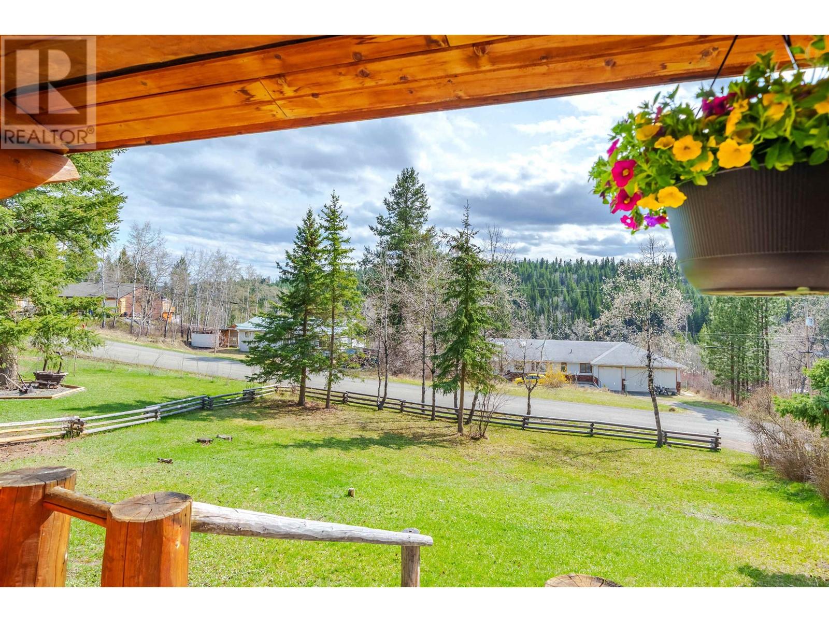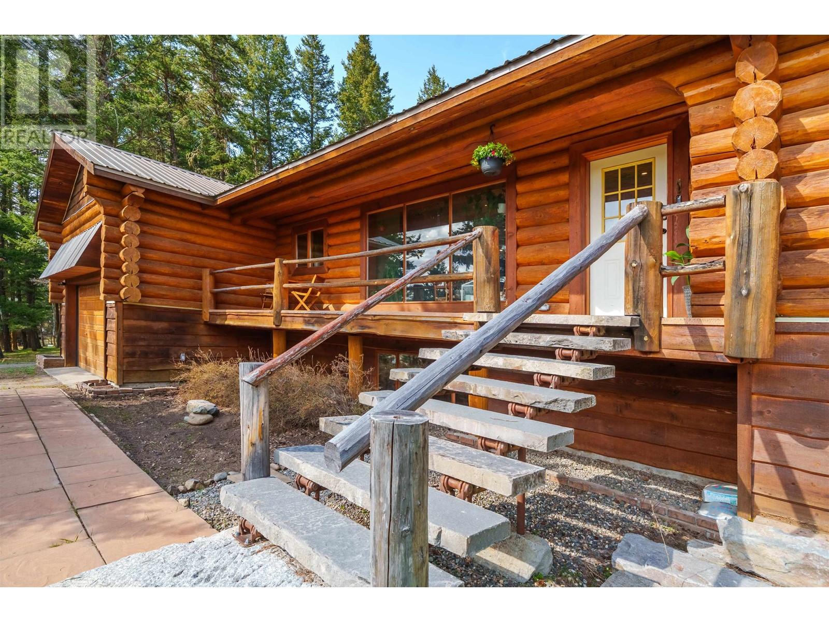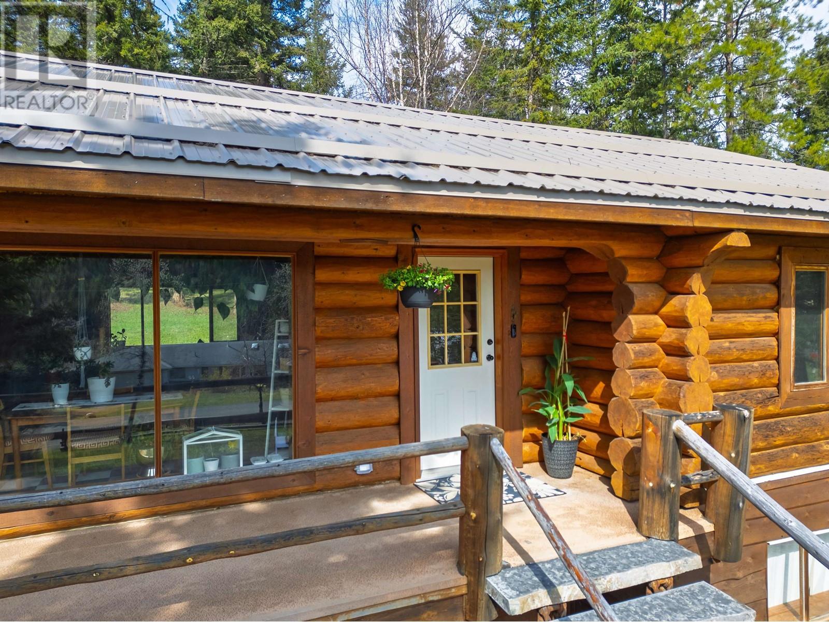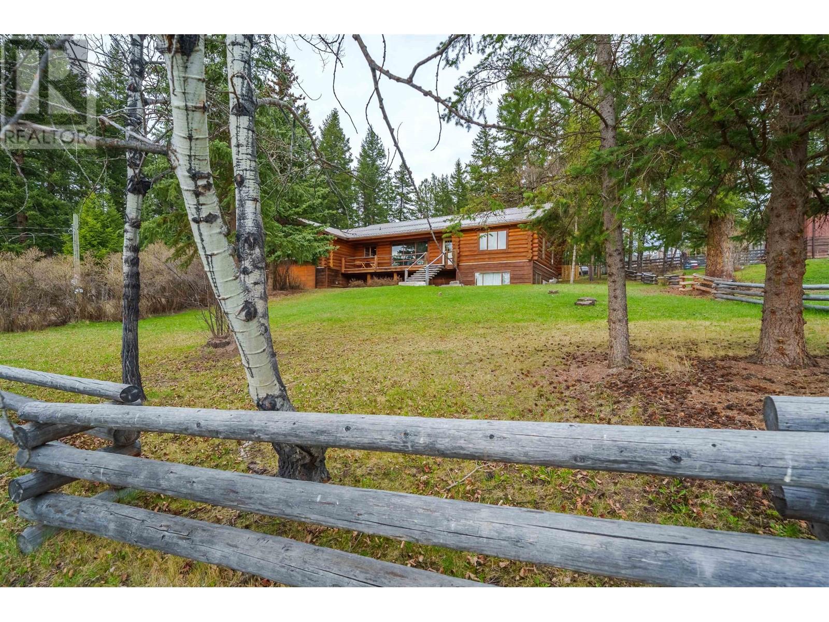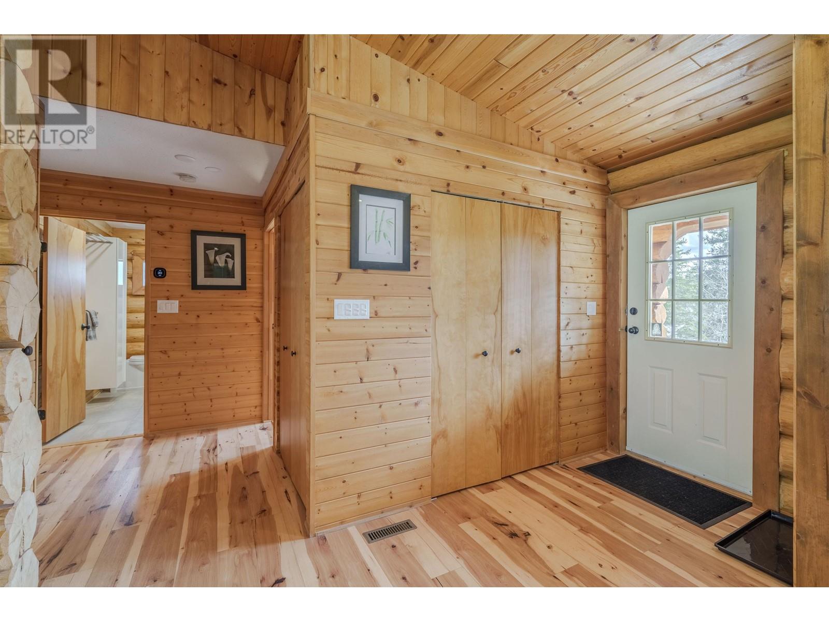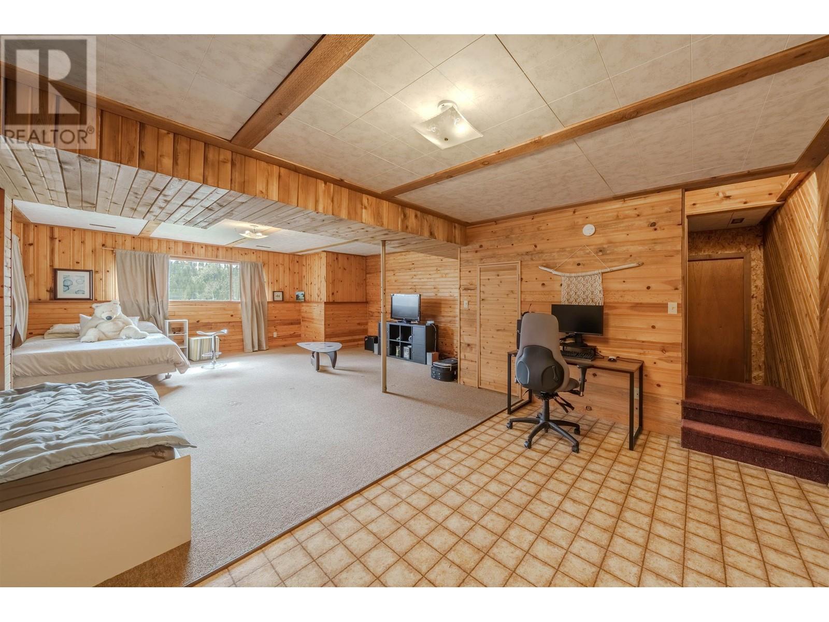2 Bedroom
2 Bathroom
2339 sqft
Fireplace
Forced Air
Acreage
$750,000
This stunning 3000 sqft log home is nestled on 1.3 sunny acres in the desirable 108 Ranch! The newly renovated open-concept gourmet kitchen is designed for entertaining, featuring a impressive 10-foot island, a professional-grade six-burner gas stove, quartz countertops and a cozy ambiance provided by the new Regency Gas Fireplace. Designed for convenient single-story living, the partially finished basement presents an excellent opportunity for an in-law suite or additional living space. Outside you will find the detached garage, established fruit trees, and access to the Walker Valley across the street. With recent upgrades including a new furnace, water treatment system, and hot water on demand, this home is truly move-in ready. With zoning for horses, don't miss out! (id:5136)
Property Details
|
MLS® Number
|
R2995146 |
|
Property Type
|
Single Family |
|
ViewType
|
View |
Building
|
BathroomTotal
|
2 |
|
BedroomsTotal
|
2 |
|
Appliances
|
Washer, Dryer, Refrigerator, Stove, Dishwasher |
|
BasementDevelopment
|
Partially Finished |
|
BasementType
|
Full (partially Finished) |
|
ConstructedDate
|
1984 |
|
ConstructionStyleAttachment
|
Detached |
|
ExteriorFinish
|
Log |
|
FireplacePresent
|
Yes |
|
FireplaceTotal
|
1 |
|
FoundationType
|
Concrete Perimeter |
|
HeatingFuel
|
Natural Gas |
|
HeatingType
|
Forced Air |
|
RoofMaterial
|
Metal |
|
RoofStyle
|
Conventional |
|
StoriesTotal
|
2 |
|
SizeInterior
|
2339 Sqft |
|
Type
|
House |
|
UtilityWater
|
Municipal Water |
Parking
Land
|
Acreage
|
Yes |
|
SizeIrregular
|
1.3 |
|
SizeTotal
|
1.3 Ac |
|
SizeTotalText
|
1.3 Ac |
Rooms
| Level |
Type |
Length |
Width |
Dimensions |
|
Lower Level |
Recreational, Games Room |
26 ft ,5 in |
18 ft ,6 in |
26 ft ,5 in x 18 ft ,6 in |
|
Lower Level |
Utility Room |
23 ft ,1 in |
13 ft ,8 in |
23 ft ,1 in x 13 ft ,8 in |
|
Lower Level |
Other |
28 ft |
11 ft ,1 in |
28 ft x 11 ft ,1 in |
|
Lower Level |
Other |
22 ft ,6 in |
8 ft ,9 in |
22 ft ,6 in x 8 ft ,9 in |
|
Main Level |
Living Room |
15 ft ,3 in |
11 ft ,1 in |
15 ft ,3 in x 11 ft ,1 in |
|
Main Level |
Kitchen |
7 ft ,5 in |
18 ft ,4 in |
7 ft ,5 in x 18 ft ,4 in |
|
Main Level |
Dining Room |
10 ft ,6 in |
12 ft ,4 in |
10 ft ,6 in x 12 ft ,4 in |
|
Main Level |
Foyer |
5 ft ,4 in |
8 ft ,1 in |
5 ft ,4 in x 8 ft ,1 in |
|
Main Level |
Primary Bedroom |
12 ft ,8 in |
13 ft ,4 in |
12 ft ,8 in x 13 ft ,4 in |
|
Main Level |
Bedroom 2 |
9 ft ,6 in |
12 ft ,6 in |
9 ft ,6 in x 12 ft ,6 in |
|
Main Level |
Office |
7 ft ,4 in |
8 ft ,1 in |
7 ft ,4 in x 8 ft ,1 in |
https://www.realtor.ca/real-estate/28225842/5172-kallum-drive-108-mile-ranch

