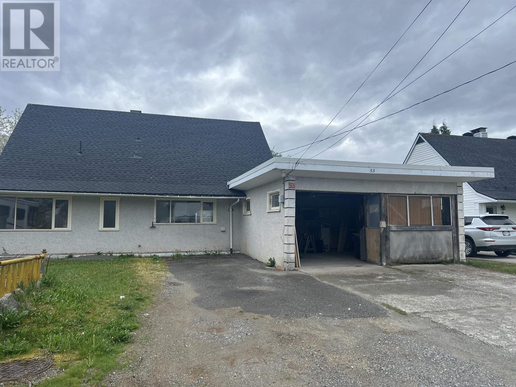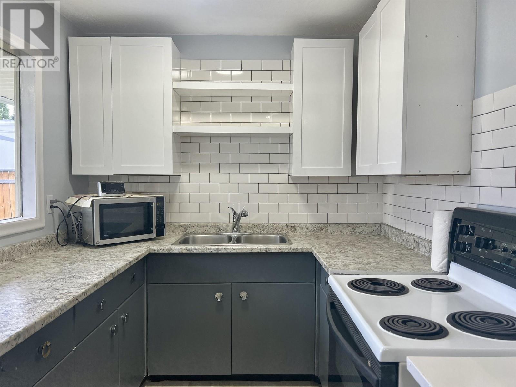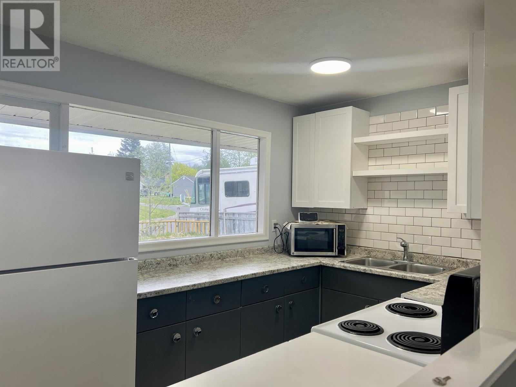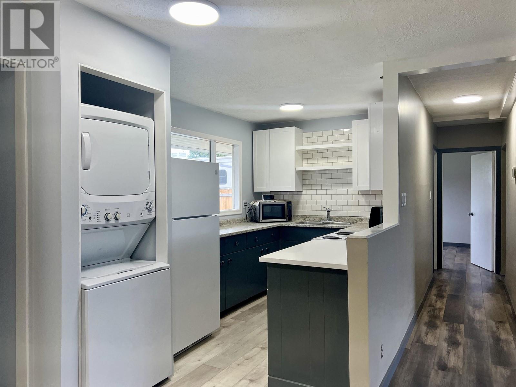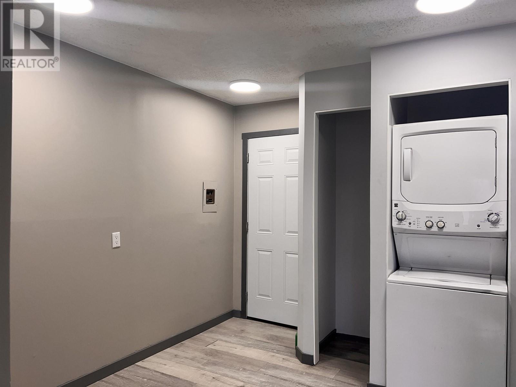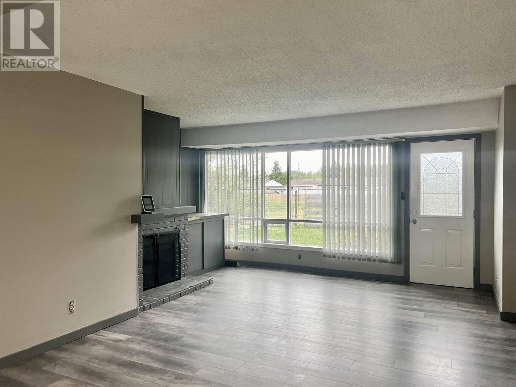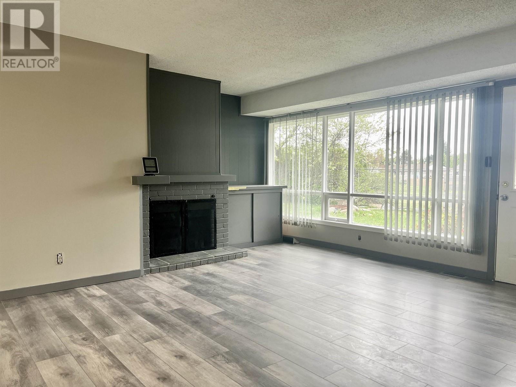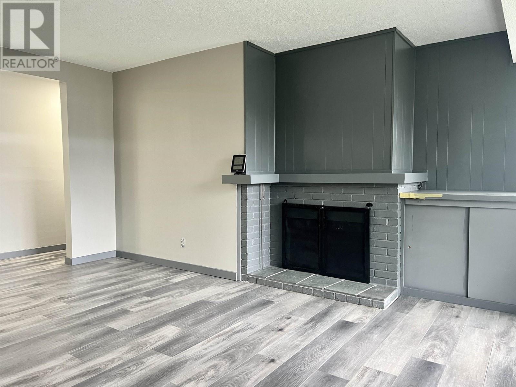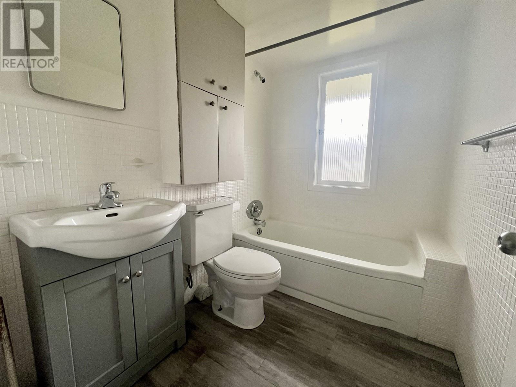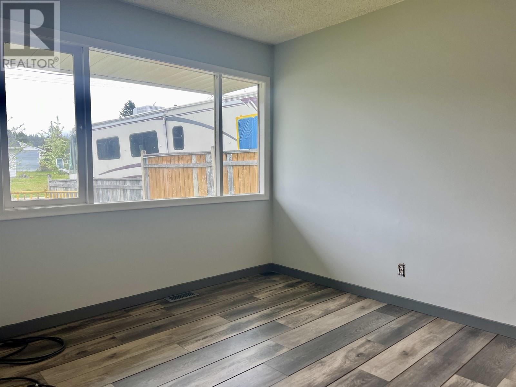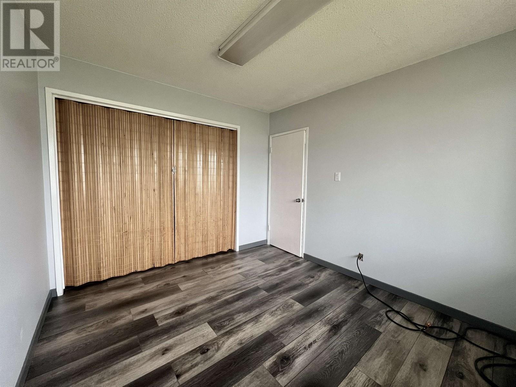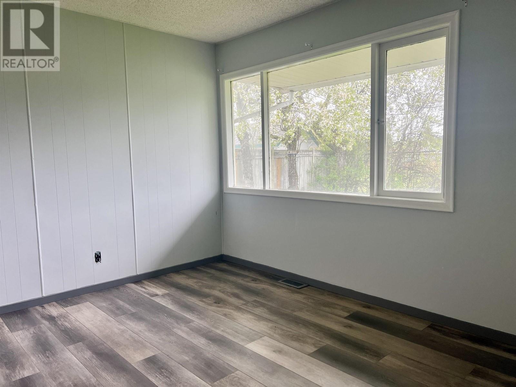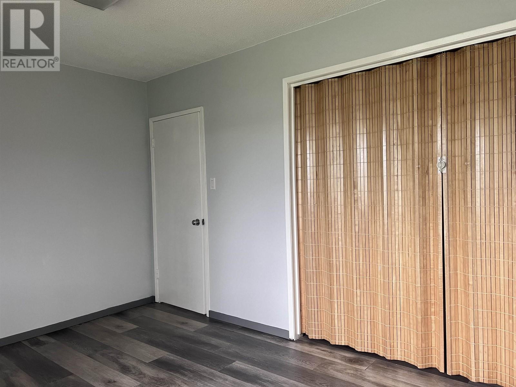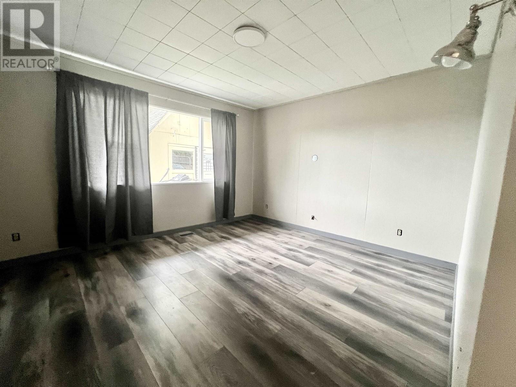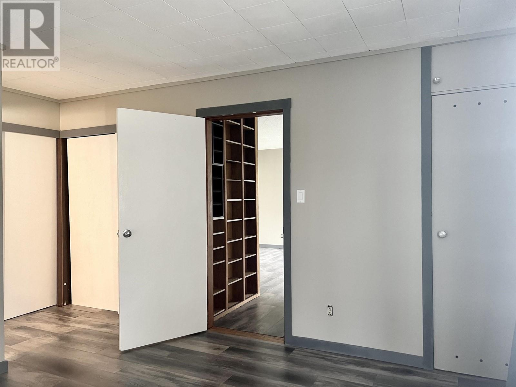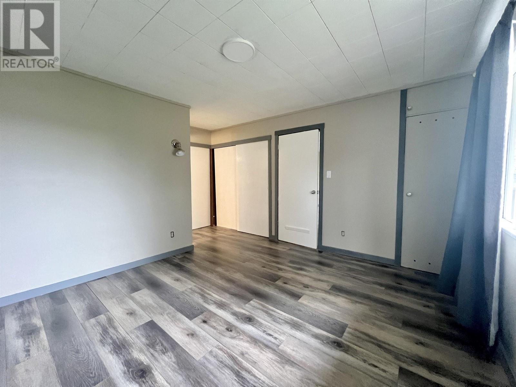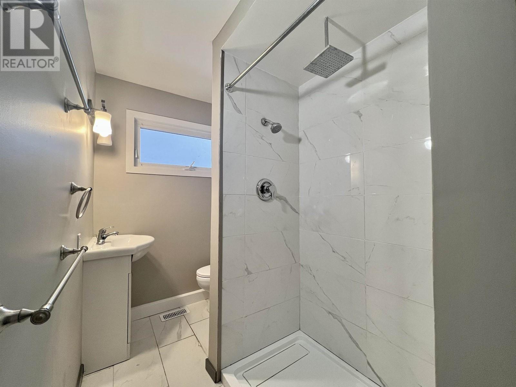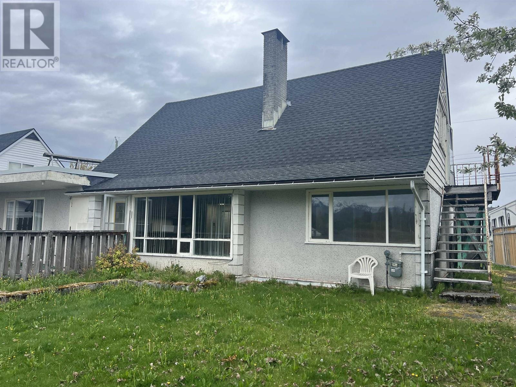4 Bedroom
2 Bathroom
1595 sqft
Forced Air
$269,000
Welcome to your spacious and bright story-and-a-half home,As you step inside, you'll immediately notice the airy ambiance and freshly painted walls, creating a welcoming atmosphere throughout. The main level greets you with a cozy living area, ideal for relaxing with loved ones or entertaining guests, including 3 bedrooms and two bathrooms in total, the upper floor, offering endless potential for customization. With the possibility of transforming it into an in-law suite or additional living space, or just for storage. Outside, a large carport provides shelter for your vehicles, while a fenced yard offers privacy and security for outdoor activities. Conveniently located close to schools, downtown amenities, and the rec center, this home offers easy access to everything you need. (id:5136)
Property Details
|
MLS® Number
|
R2879529 |
|
Property Type
|
Single Family |
Building
|
Bathroom Total
|
2 |
|
Bedrooms Total
|
4 |
|
Basement Type
|
None |
|
Constructed Date
|
1956 |
|
Construction Style Attachment
|
Detached |
|
Foundation Type
|
Concrete Slab |
|
Heating Fuel
|
Natural Gas |
|
Heating Type
|
Forced Air |
|
Roof Material
|
Asphalt Shingle |
|
Roof Style
|
Conventional |
|
Stories Total
|
2 |
|
Size Interior
|
1595 Sqft |
|
Type
|
House |
|
Utility Water
|
Municipal Water |
Parking
Land
|
Acreage
|
No |
|
Size Irregular
|
6558 |
|
Size Total
|
6558 Sqft |
|
Size Total Text
|
6558 Sqft |
Rooms
| Level |
Type |
Length |
Width |
Dimensions |
|
Above |
Bedroom 4 |
8 ft ,1 in |
13 ft ,9 in |
8 ft ,1 in x 13 ft ,9 in |
|
Above |
Kitchen |
11 ft ,9 in |
8 ft ,1 in |
11 ft ,9 in x 8 ft ,1 in |
|
Above |
Living Room |
13 ft ,8 in |
8 ft ,4 in |
13 ft ,8 in x 8 ft ,4 in |
|
Main Level |
Kitchen |
10 ft ,9 in |
7 ft ,5 in |
10 ft ,9 in x 7 ft ,5 in |
|
Main Level |
Eating Area |
8 ft ,6 in |
9 ft ,3 in |
8 ft ,6 in x 9 ft ,3 in |
|
Main Level |
Living Room |
13 ft ,4 in |
16 ft ,6 in |
13 ft ,4 in x 16 ft ,6 in |
|
Main Level |
Primary Bedroom |
12 ft ,6 in |
15 ft ,6 in |
12 ft ,6 in x 15 ft ,6 in |
|
Main Level |
Bedroom 2 |
13 ft ,7 in |
9 ft ,7 in |
13 ft ,7 in x 9 ft ,7 in |
|
Main Level |
Bedroom 3 |
9 ft ,7 in |
11 ft ,2 in |
9 ft ,7 in x 11 ft ,2 in |
https://www.realtor.ca/real-estate/26854662/53-kechika-street-kitimat

