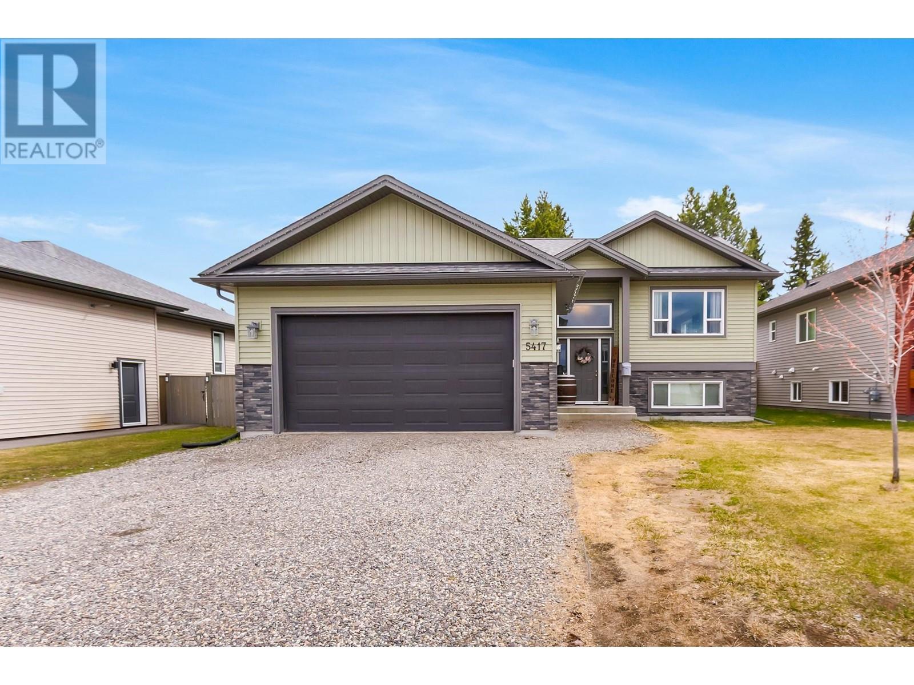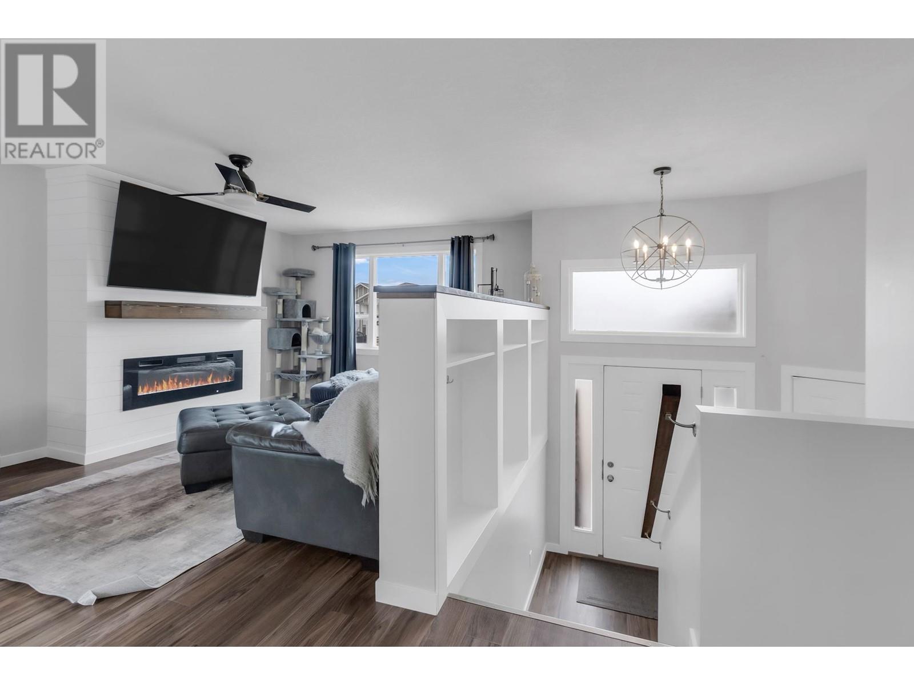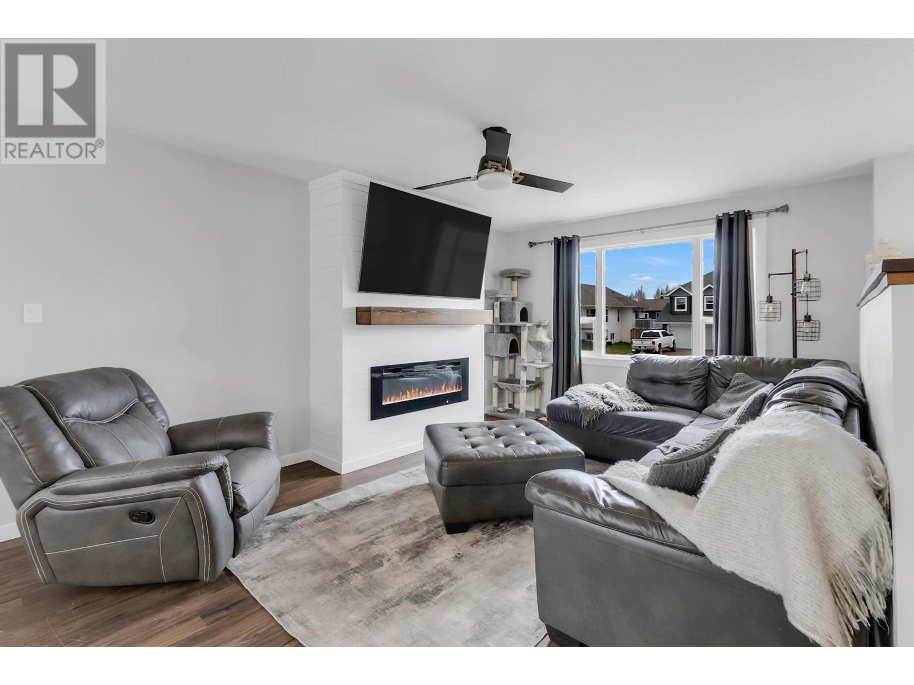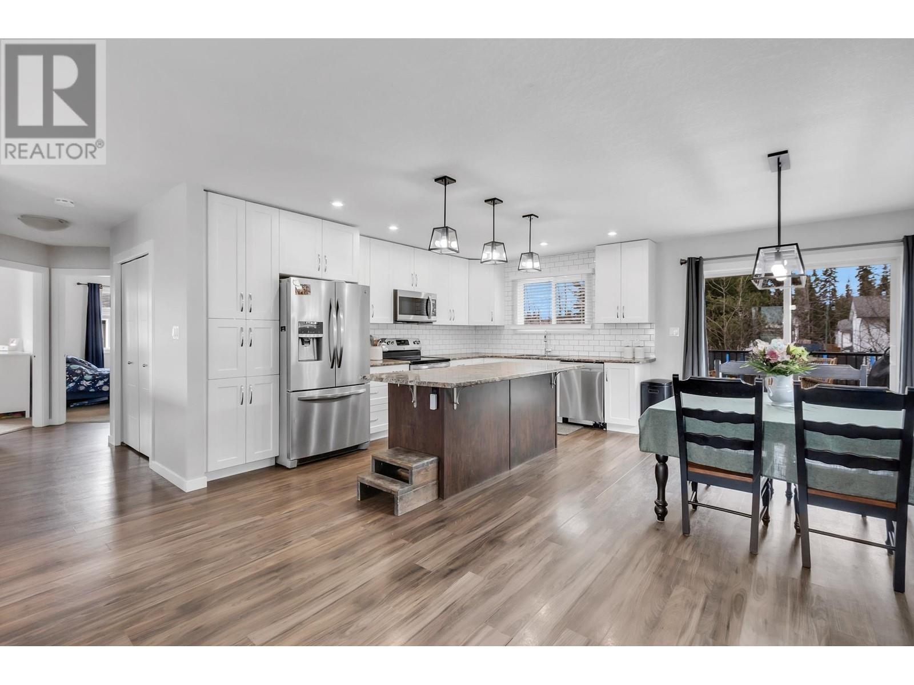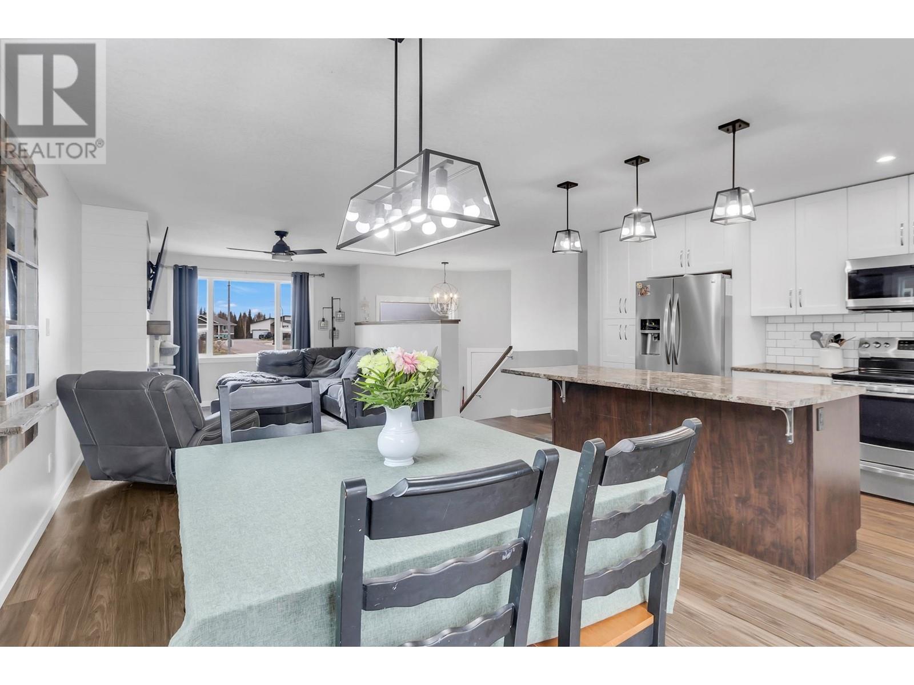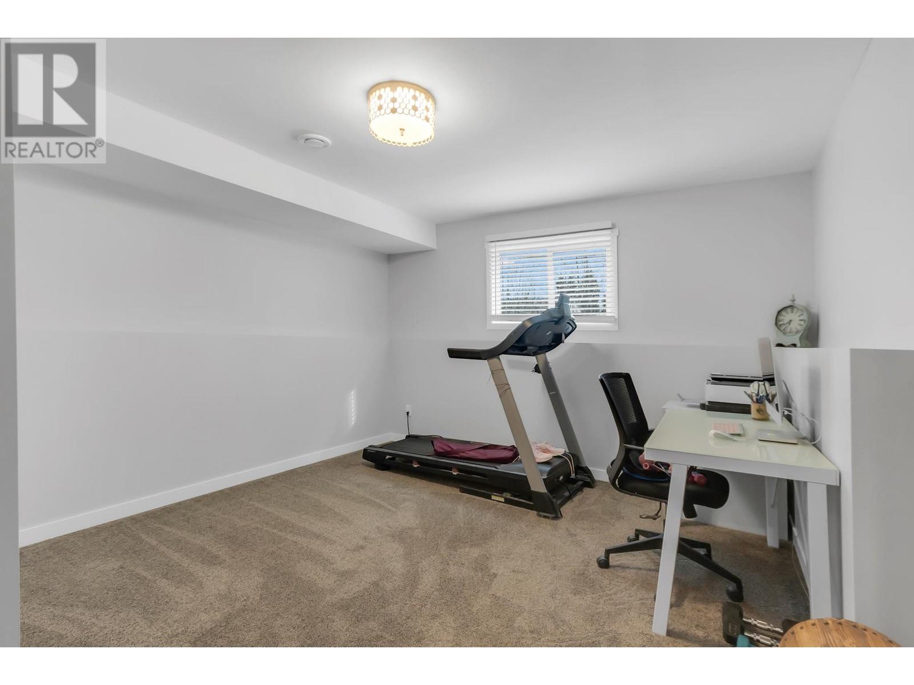5 Bedroom
3 Bathroom
2630 sqft
Split Level Entry
Forced Air
$639,900
Located in the desirable Woodlands Subdivision in the Hart, this spacious home offers 5 bedrooms and 3 bathrooms, perfect for families of all sizes. The large primary bedroom features a full ensuite, while the open concept living, dining, and kitchen areas are bright and welcoming with timeless white cabinets and large windows that flood the space with natural light. The fully finished basement includes a generous family room, bathroom, two additional bedrooms, and a large laundry room. Enjoy a fenced yard, garage, and RV parking - everything you need for comfortable, functional living in a fantastic neighbourhood. Garage size is 21'2 x 20'5 with a 8ft door. (id:5136)
Property Details
|
MLS® Number
|
R2996552 |
|
Property Type
|
Single Family |
Building
|
BathroomTotal
|
3 |
|
BedroomsTotal
|
5 |
|
ArchitecturalStyle
|
Split Level Entry |
|
BasementDevelopment
|
Finished |
|
BasementType
|
Full (finished) |
|
ConstructedDate
|
2017 |
|
ConstructionStyleAttachment
|
Detached |
|
FoundationType
|
Concrete Perimeter |
|
HeatingFuel
|
Natural Gas |
|
HeatingType
|
Forced Air |
|
RoofMaterial
|
Asphalt Shingle |
|
RoofStyle
|
Conventional |
|
StoriesTotal
|
2 |
|
SizeInterior
|
2630 Sqft |
|
Type
|
House |
|
UtilityWater
|
Municipal Water |
Parking
Land
|
Acreage
|
No |
|
SizeIrregular
|
7135 |
|
SizeTotal
|
7135 Sqft |
|
SizeTotalText
|
7135 Sqft |
Rooms
| Level |
Type |
Length |
Width |
Dimensions |
|
Basement |
Laundry Room |
10 ft ,6 in |
9 ft ,9 in |
10 ft ,6 in x 9 ft ,9 in |
|
Basement |
Bedroom 4 |
12 ft ,1 in |
15 ft ,2 in |
12 ft ,1 in x 15 ft ,2 in |
|
Basement |
Bedroom 5 |
12 ft ,1 in |
13 ft ,1 in |
12 ft ,1 in x 13 ft ,1 in |
|
Basement |
Recreational, Games Room |
27 ft |
27 ft |
27 ft x 27 ft |
|
Main Level |
Foyer |
7 ft ,8 in |
5 ft ,1 in |
7 ft ,8 in x 5 ft ,1 in |
|
Main Level |
Living Room |
15 ft ,1 in |
11 ft ,1 in |
15 ft ,1 in x 11 ft ,1 in |
|
Main Level |
Kitchen |
15 ft ,5 in |
9 ft ,9 in |
15 ft ,5 in x 9 ft ,9 in |
|
Main Level |
Dining Room |
8 ft ,1 in |
14 ft ,6 in |
8 ft ,1 in x 14 ft ,6 in |
|
Main Level |
Primary Bedroom |
16 ft |
12 ft ,4 in |
16 ft x 12 ft ,4 in |
|
Main Level |
Other |
5 ft ,4 in |
4 ft ,4 in |
5 ft ,4 in x 4 ft ,4 in |
|
Main Level |
Bedroom 2 |
9 ft ,1 in |
9 ft ,1 in |
9 ft ,1 in x 9 ft ,1 in |
|
Main Level |
Bedroom 3 |
9 ft ,1 in |
9 ft ,1 in |
9 ft ,1 in x 9 ft ,1 in |
https://www.realtor.ca/real-estate/28237729/5417-woodvalley-drive-prince-george

