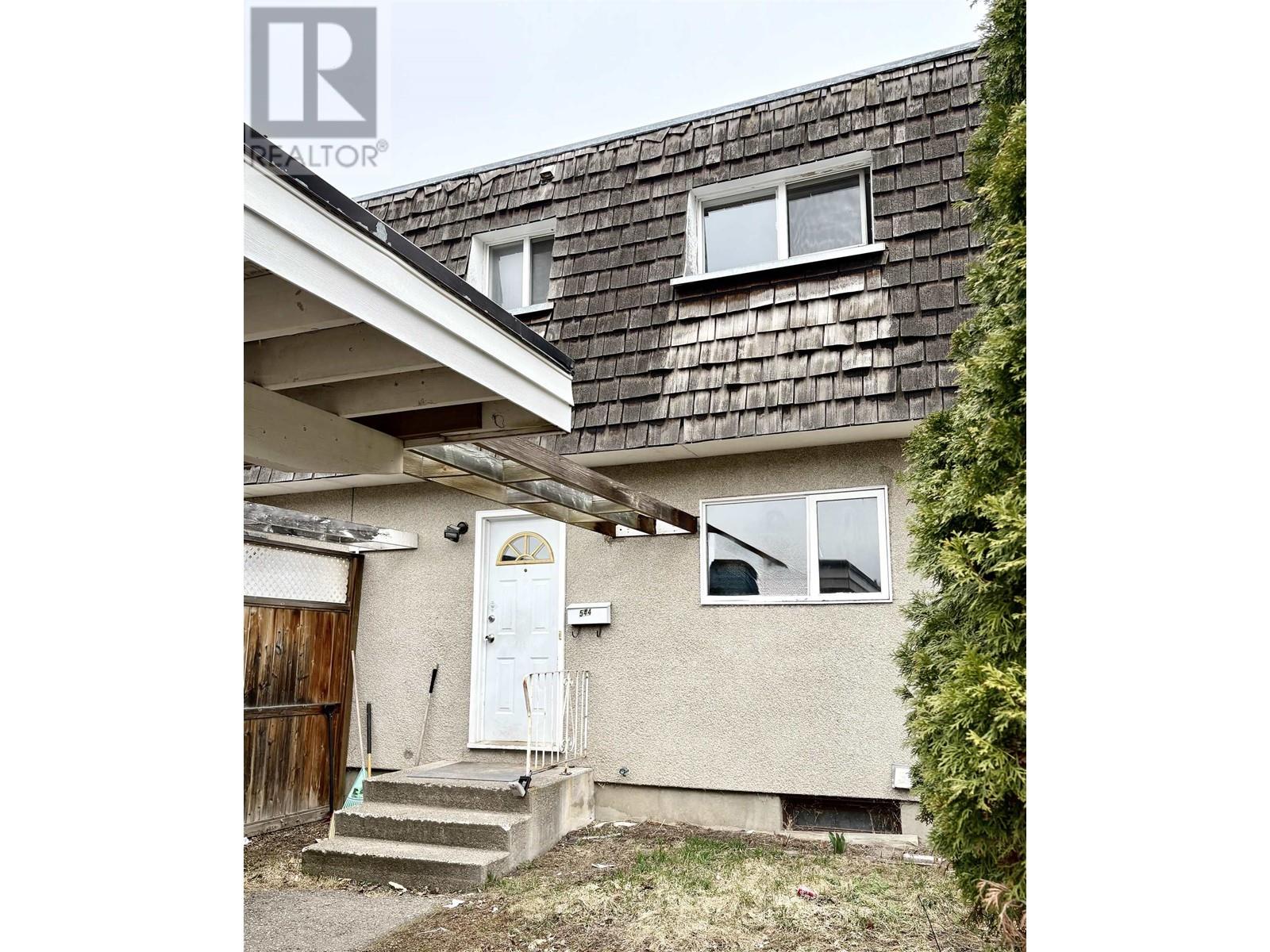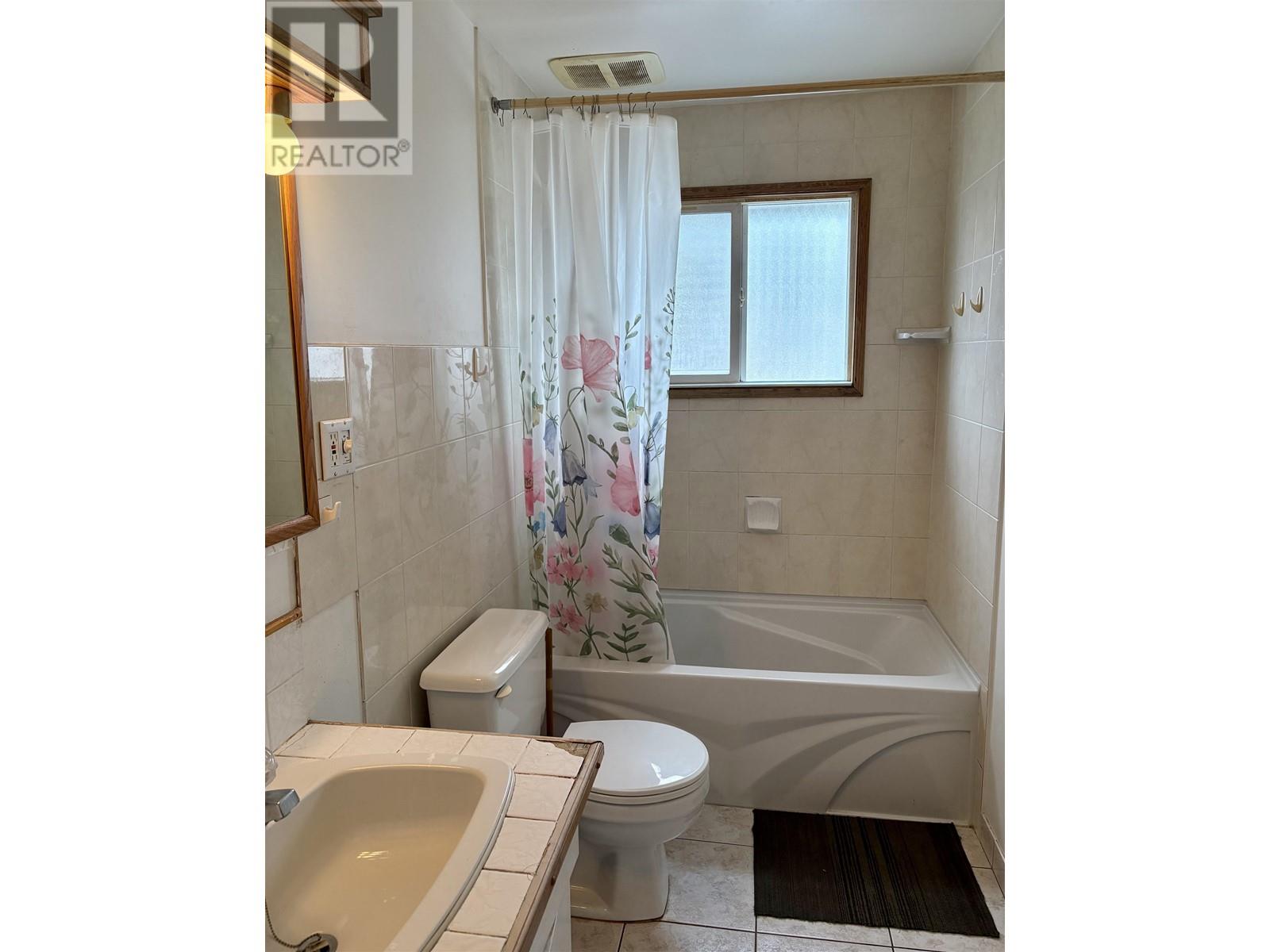544 Beech Crescent Prince George, British Columbia V2L 1L1
3 Bedroom
2 Bathroom
1780 sqft
Baseboard Heaters
$308,000
Great opportunity to get into the market affordably with NO STRATA FEES. This 3 bedroom, 1 and half bath row home is spacious with an open living room and dining room. There is a family room and storage room/den in the basement. The spacious back yard is perfect for a garden or pets. Appliances are included which makes this home great for a first time buyer or investor. (id:5136)
Property Details
| MLS® Number | R2997862 |
| Property Type | Single Family |
Building
| BathroomTotal | 2 |
| BedroomsTotal | 3 |
| Appliances | Washer/dryer Combo, Refrigerator, Stove |
| BasementDevelopment | Partially Finished |
| BasementType | Full (partially Finished) |
| ConstructedDate | 1969 |
| ConstructionStyleAttachment | Attached |
| FoundationType | Concrete Perimeter |
| HeatingFuel | Electric |
| HeatingType | Baseboard Heaters |
| RoofMaterial | Asphalt Shingle |
| RoofStyle | Conventional |
| StoriesTotal | 2 |
| SizeInterior | 1780 Sqft |
| Type | Row / Townhouse |
| UtilityWater | Municipal Water |
Parking
| Carport | |
| Open |
Land
| Acreage | No |
| SizeIrregular | 2200 |
| SizeTotal | 2200 Sqft |
| SizeTotalText | 2200 Sqft |
Rooms
| Level | Type | Length | Width | Dimensions |
|---|---|---|---|---|
| Above | Primary Bedroom | 12 ft | 10 ft | 12 ft x 10 ft |
| Above | Bedroom 2 | 10 ft | 13 ft | 10 ft x 13 ft |
| Above | Bedroom 3 | 13 ft | 8 ft | 13 ft x 8 ft |
| Basement | Family Room | 21 ft | 10 ft | 21 ft x 10 ft |
| Basement | Den | 9 ft ,7 in | 9 ft | 9 ft ,7 in x 9 ft |
| Main Level | Kitchen | 9 ft ,3 in | 11 ft ,3 in | 9 ft ,3 in x 11 ft ,3 in |
| Main Level | Living Room | 19 ft | 11 ft | 19 ft x 11 ft |
| Main Level | Dining Room | 9 ft | 8 ft | 9 ft x 8 ft |
https://www.realtor.ca/real-estate/28258835/544-beech-crescent-prince-george
Interested?
Contact us for more information
















