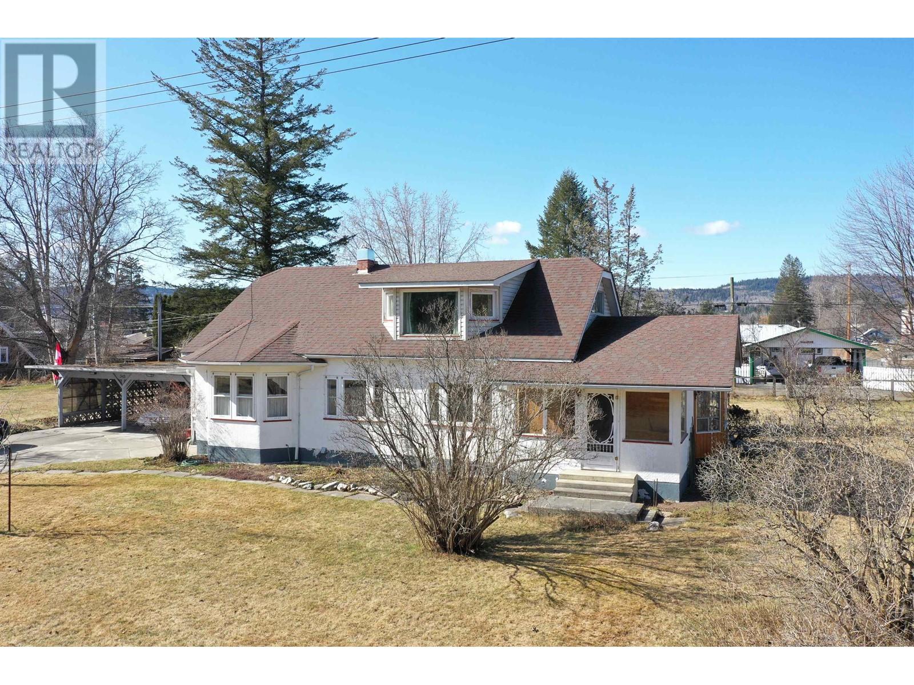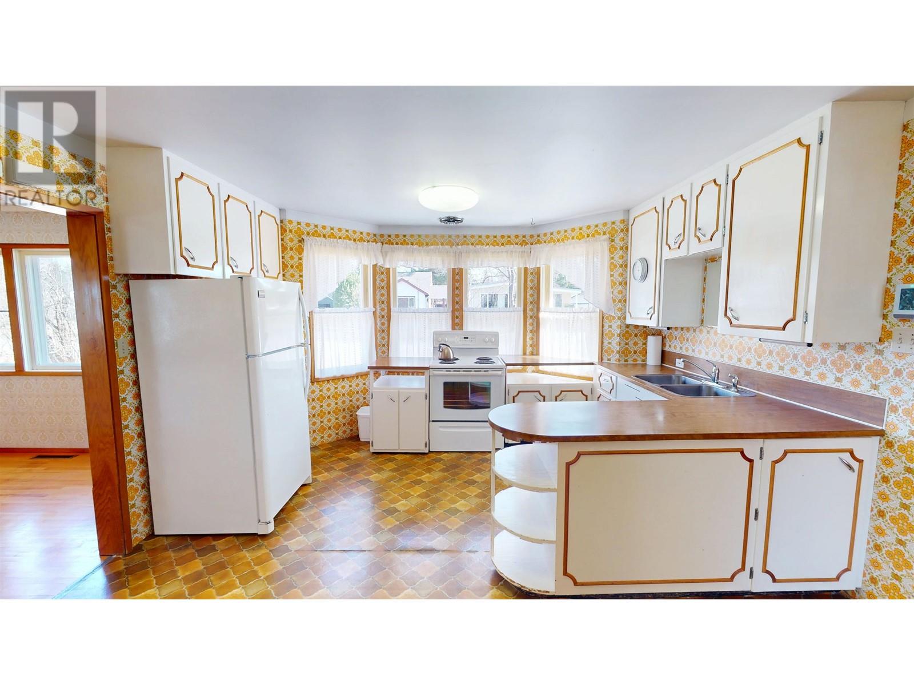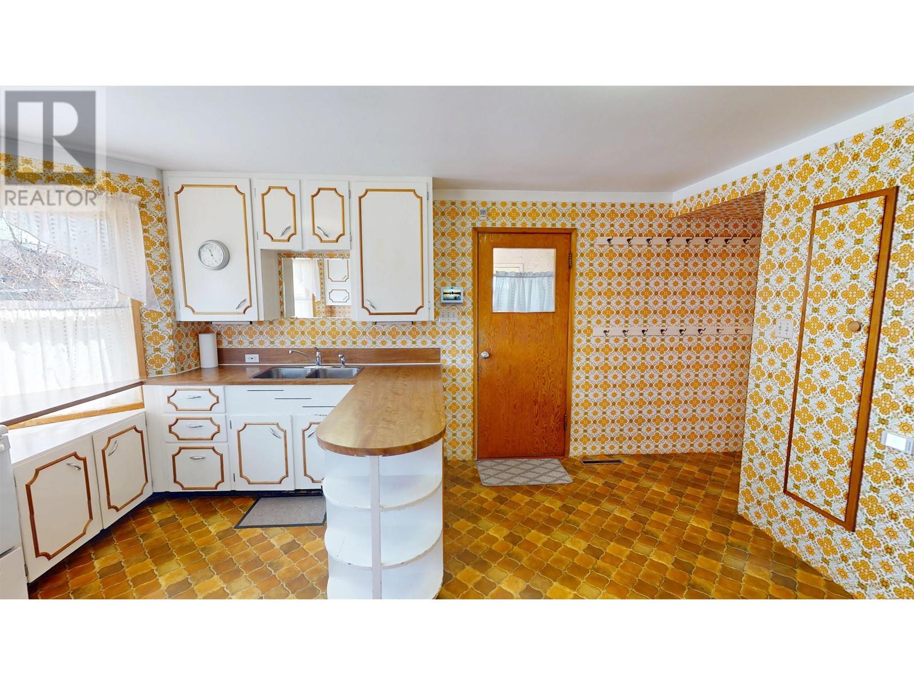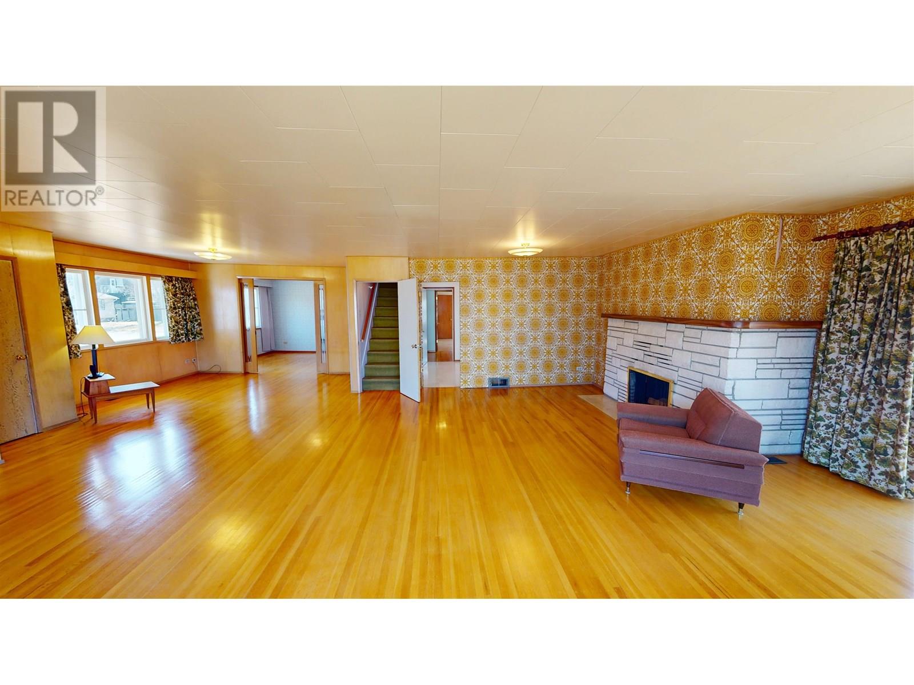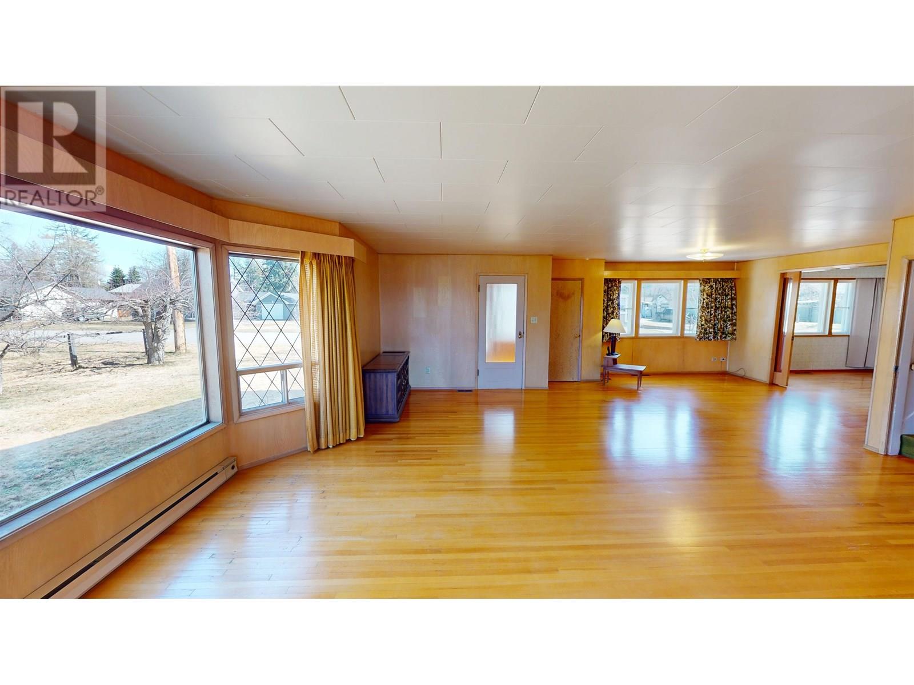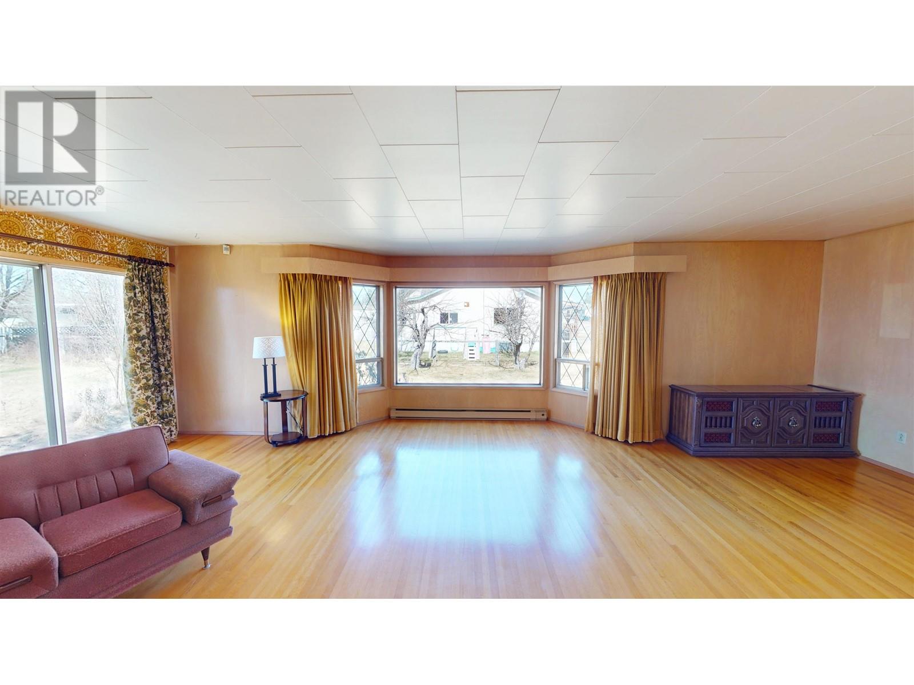4 Bedroom
2 Bathroom
3033 sqft
Fireplace
Forced Air
$590,000
* PREC - Personal Real Estate Corporation. Nestled in the heart of town, this unique 4-bedroom, 2-bathroom home offers an incredible blend of space and character. Step inside to discover a spacious living room perfect for big family gatherings, while the quirky preserved 70s style adds a touch of nostalgia and charm. The home also has a unique, large primary bedroom. With a full basement offering plenty of storage, you’ll never run out of room. Situated on a double lot, the property includes garden beds, fruit trees, and plenty of outdoor space to enjoy. Additionally, a convenient carport adds to the home's appeal. This home is truly a gem, offering both comfort and potential. Don't miss the opportunity to own this delightful, centrally located home! (id:5136)
Property Details
|
MLS® Number
|
R2986359 |
|
Property Type
|
Single Family |
Building
|
BathroomTotal
|
2 |
|
BedroomsTotal
|
4 |
|
Appliances
|
Washer/dryer Combo, Refrigerator, Stove |
|
BasementDevelopment
|
Partially Finished |
|
BasementType
|
Full (partially Finished) |
|
ConstructedDate
|
1948 |
|
ConstructionStyleAttachment
|
Detached |
|
ExteriorFinish
|
Stucco |
|
FireplacePresent
|
Yes |
|
FireplaceTotal
|
1 |
|
FoundationType
|
Concrete Perimeter |
|
HeatingFuel
|
Natural Gas |
|
HeatingType
|
Forced Air |
|
RoofMaterial
|
Asphalt Shingle |
|
RoofStyle
|
Conventional |
|
StoriesTotal
|
3 |
|
SizeInterior
|
3033 Sqft |
|
Type
|
House |
|
UtilityWater
|
Municipal Water |
Parking
Land
|
Acreage
|
No |
|
SizeIrregular
|
16104 |
|
SizeTotal
|
16104 Sqft |
|
SizeTotalText
|
16104 Sqft |
Rooms
| Level |
Type |
Length |
Width |
Dimensions |
|
Above |
Bedroom 4 |
15 ft ,7 in |
13 ft ,7 in |
15 ft ,7 in x 13 ft ,7 in |
|
Above |
Primary Bedroom |
20 ft ,6 in |
18 ft ,3 in |
20 ft ,6 in x 18 ft ,3 in |
|
Above |
Flex Space |
7 ft ,2 in |
5 ft ,7 in |
7 ft ,2 in x 5 ft ,7 in |
|
Basement |
Recreational, Games Room |
30 ft ,6 in |
26 ft |
30 ft ,6 in x 26 ft |
|
Basement |
Utility Room |
12 ft |
5 ft ,9 in |
12 ft x 5 ft ,9 in |
|
Basement |
Storage |
6 ft ,1 in |
5 ft ,1 in |
6 ft ,1 in x 5 ft ,1 in |
|
Basement |
Storage |
16 ft |
9 ft ,6 in |
16 ft x 9 ft ,6 in |
|
Basement |
Study |
10 ft ,8 in |
9 ft ,9 in |
10 ft ,8 in x 9 ft ,9 in |
|
Main Level |
Enclosed Porch |
12 ft ,6 in |
9 ft |
12 ft ,6 in x 9 ft |
|
Main Level |
Kitchen |
15 ft ,9 in |
13 ft ,2 in |
15 ft ,9 in x 13 ft ,2 in |
|
Main Level |
Dining Room |
12 ft ,4 in |
10 ft ,6 in |
12 ft ,4 in x 10 ft ,6 in |
|
Main Level |
Living Room |
30 ft |
26 ft |
30 ft x 26 ft |
|
Main Level |
Enclosed Porch |
13 ft ,3 in |
5 ft ,8 in |
13 ft ,3 in x 5 ft ,8 in |
|
Main Level |
Bedroom 2 |
11 ft ,4 in |
9 ft ,4 in |
11 ft ,4 in x 9 ft ,4 in |
|
Main Level |
Bedroom 3 |
15 ft |
12 ft ,7 in |
15 ft x 12 ft ,7 in |
https://www.realtor.ca/real-estate/28123759/545-wilson-street-quesnel

