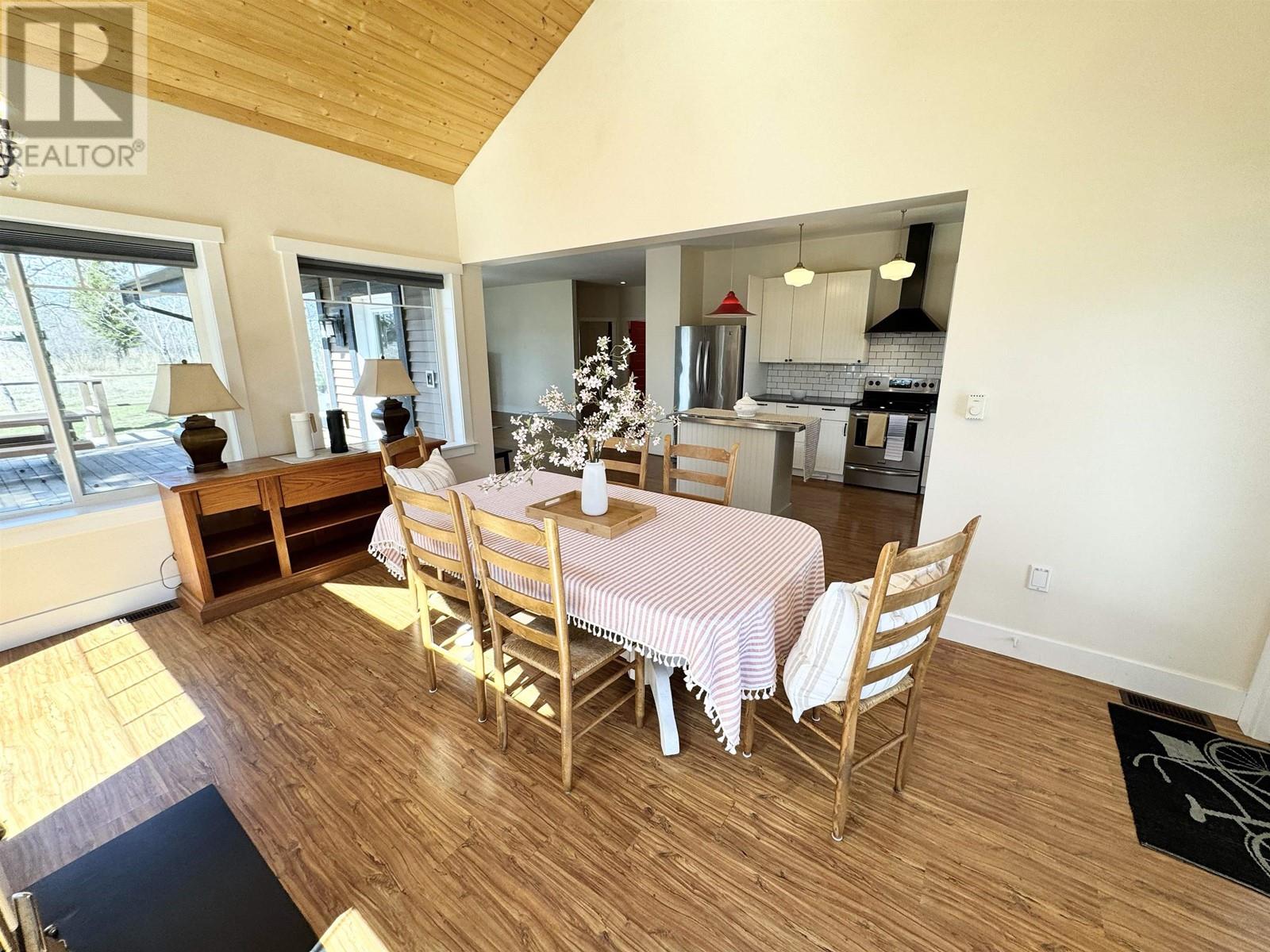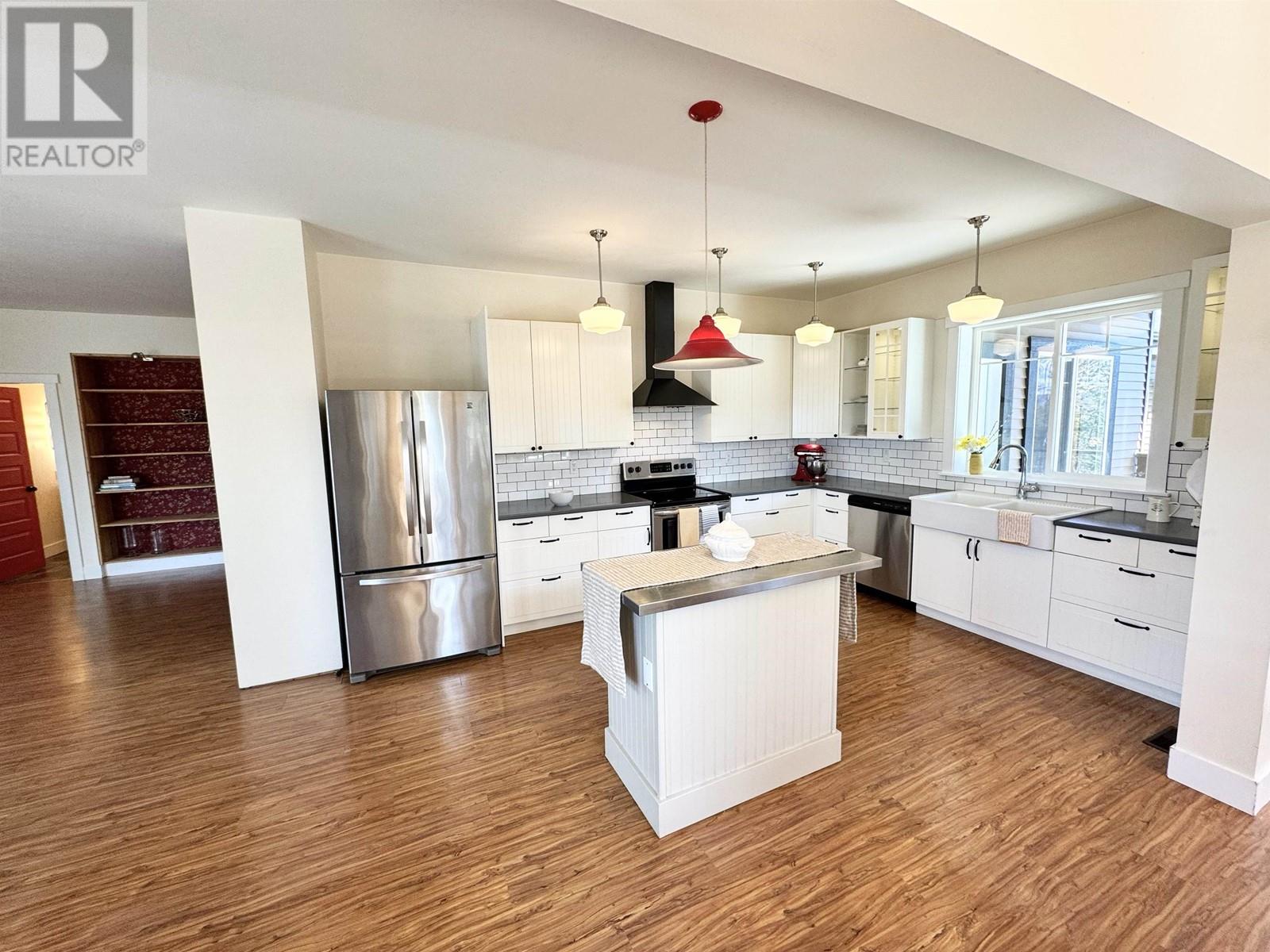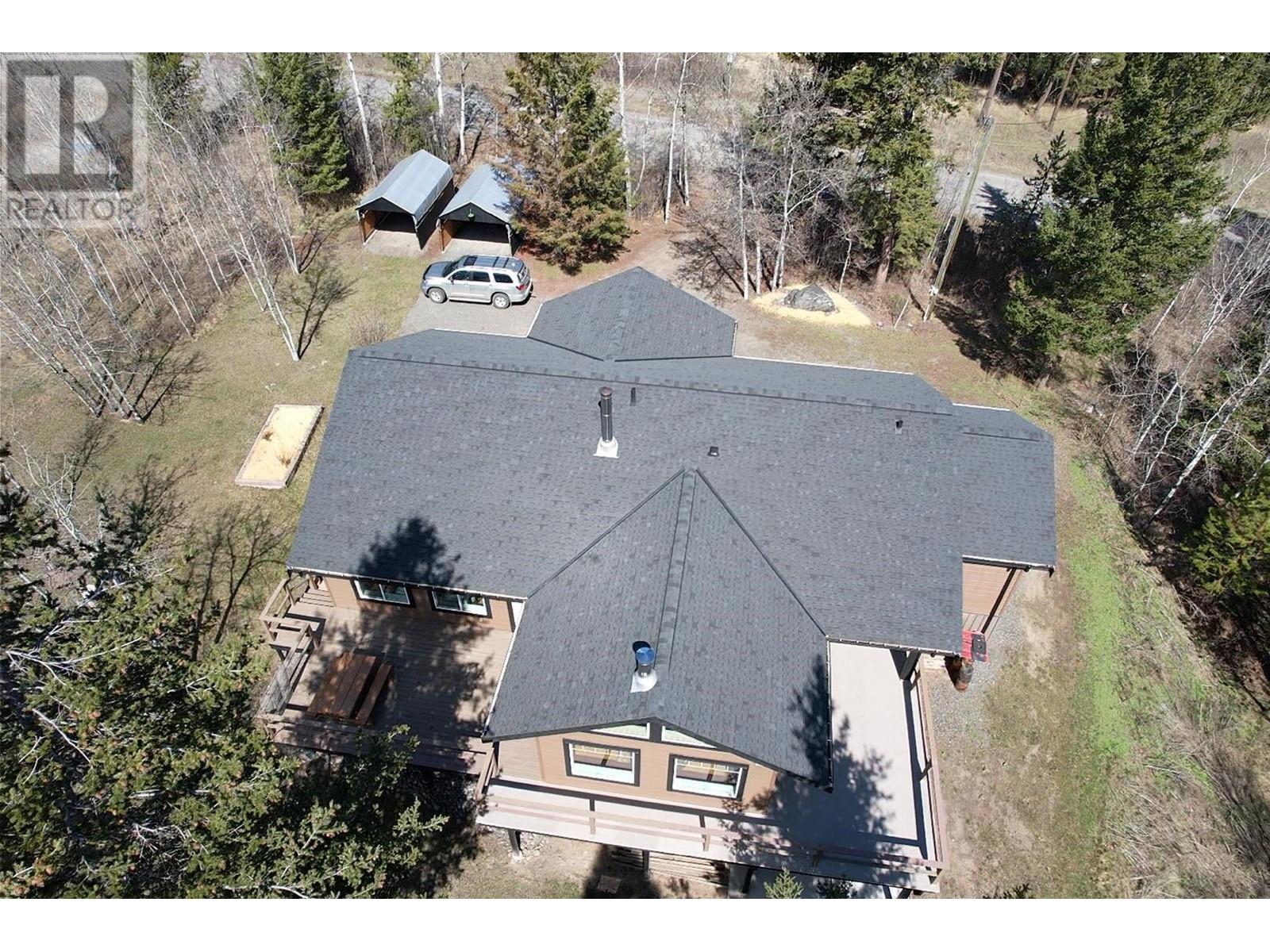3 Bedroom
2 Bathroom
2103 sqft
Fireplace
Forced Air
Acreage
$799,000
* PREC - Personal Real Estate Corporation. Welcome to your dream retreat in the heart of nature! This stunning executive rancher, custom built in 2010, is nestled on 3.74 acres of land with serene lake views and the perfect blend of privacy and convenience—just five minutes from the amenities of 100 Mile House. Crafted with quality and character, this turnkey home is built entirely of 2x8 construction with R42 insulation. Step into a spacious, open-concept layout featuring a vaulted tongue-and-groove ceiling in the family room, a cozy antique wood cook stove, and a large, modern kitchen perfect for entertaining. You'll love the oversized bedrooms, custom built-ins, and a spa-like ensuite bathroom designed for ultimate comfort. Workshop and built in sauna in the basement along with family room and plumbing for 3rd bathroom. (id:5136)
Property Details
|
MLS® Number
|
R2988396 |
|
Property Type
|
Single Family |
|
ViewType
|
View |
Building
|
BathroomTotal
|
2 |
|
BedroomsTotal
|
3 |
|
Appliances
|
Washer, Dryer, Refrigerator, Stove, Dishwasher |
|
BasementDevelopment
|
Partially Finished |
|
BasementType
|
N/a (partially Finished) |
|
ConstructedDate
|
2010 |
|
ConstructionStyleAttachment
|
Detached |
|
ExteriorFinish
|
Vinyl Siding |
|
FireplacePresent
|
Yes |
|
FireplaceTotal
|
1 |
|
FoundationType
|
Concrete Perimeter |
|
HeatingFuel
|
Natural Gas |
|
HeatingType
|
Forced Air |
|
RoofMaterial
|
Asphalt Shingle |
|
RoofStyle
|
Conventional |
|
StoriesTotal
|
2 |
|
SizeInterior
|
2103 Sqft |
|
Type
|
House |
|
UtilityWater
|
Drilled Well |
Parking
Land
|
Acreage
|
Yes |
|
SizeIrregular
|
3.74 |
|
SizeTotal
|
3.74 Ac |
|
SizeTotalText
|
3.74 Ac |
Rooms
| Level |
Type |
Length |
Width |
Dimensions |
|
Main Level |
Living Room |
14 ft ,6 in |
15 ft ,4 in |
14 ft ,6 in x 15 ft ,4 in |
|
Main Level |
Kitchen |
16 ft ,8 in |
11 ft ,3 in |
16 ft ,8 in x 11 ft ,3 in |
|
Main Level |
Dining Room |
16 ft ,8 in |
13 ft ,9 in |
16 ft ,8 in x 13 ft ,9 in |
|
Main Level |
Bedroom 2 |
13 ft ,6 in |
14 ft ,3 in |
13 ft ,6 in x 14 ft ,3 in |
|
Main Level |
Foyer |
9 ft ,9 in |
11 ft ,1 in |
9 ft ,9 in x 11 ft ,1 in |
|
Main Level |
Laundry Room |
5 ft ,1 in |
11 ft ,1 in |
5 ft ,1 in x 11 ft ,1 in |
|
Main Level |
Bedroom 3 |
13 ft ,4 in |
9 ft ,7 in |
13 ft ,4 in x 9 ft ,7 in |
|
Main Level |
Primary Bedroom |
12 ft ,1 in |
15 ft ,2 in |
12 ft ,1 in x 15 ft ,2 in |
|
Main Level |
Other |
10 ft ,3 in |
7 ft ,3 in |
10 ft ,3 in x 7 ft ,3 in |
https://www.realtor.ca/real-estate/28143744/5450-tatton-station-road-108-mile-ranch











































