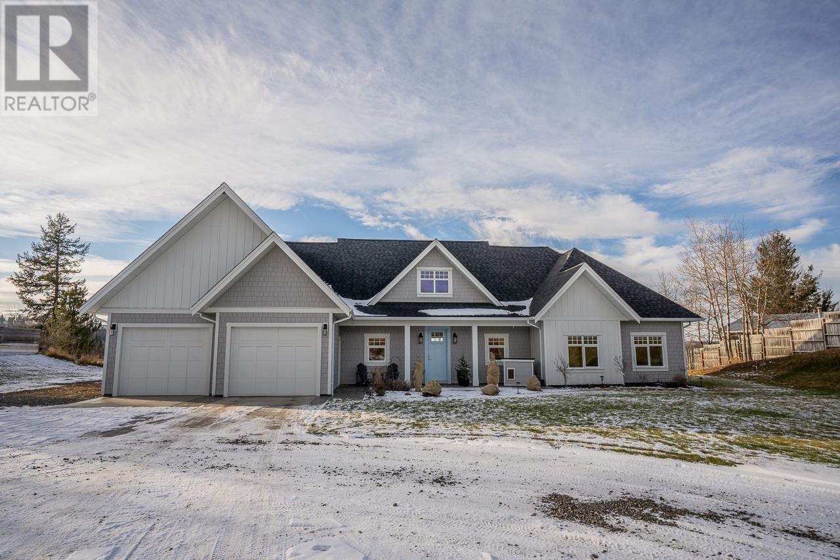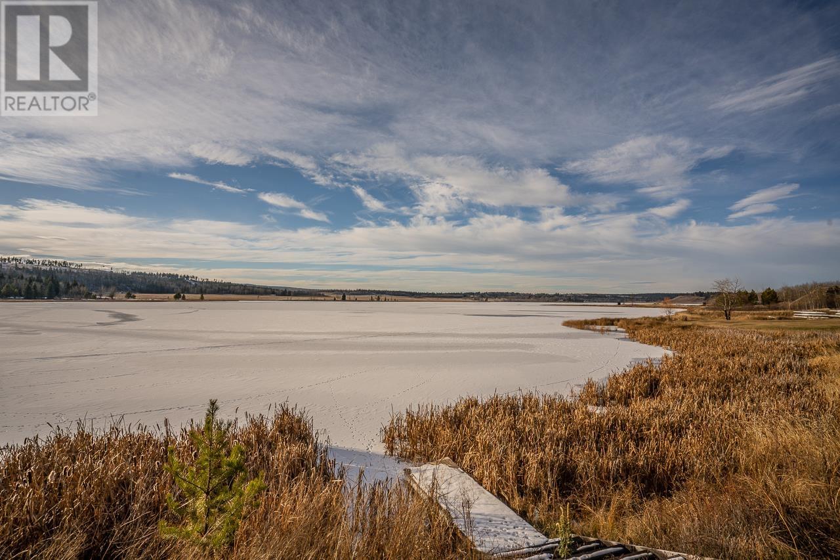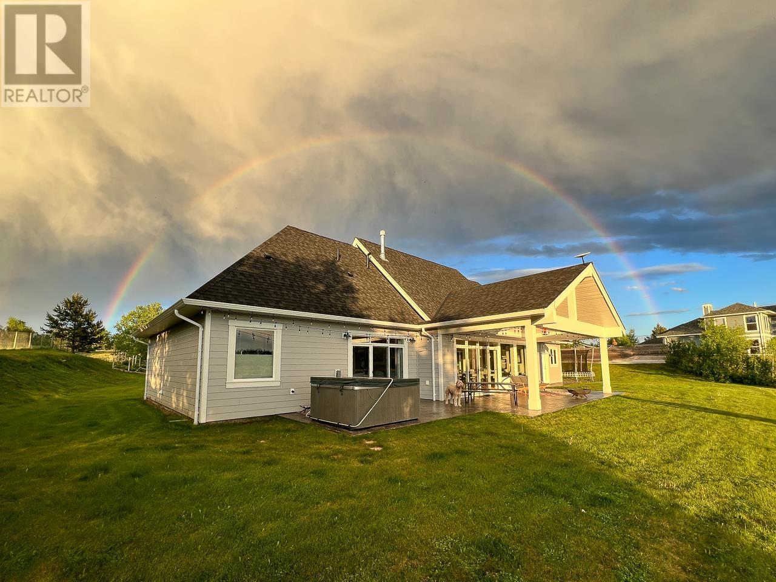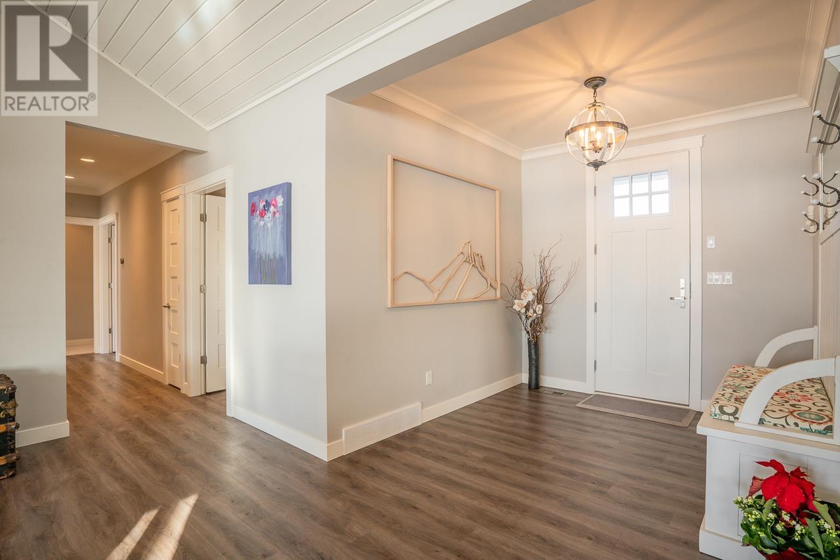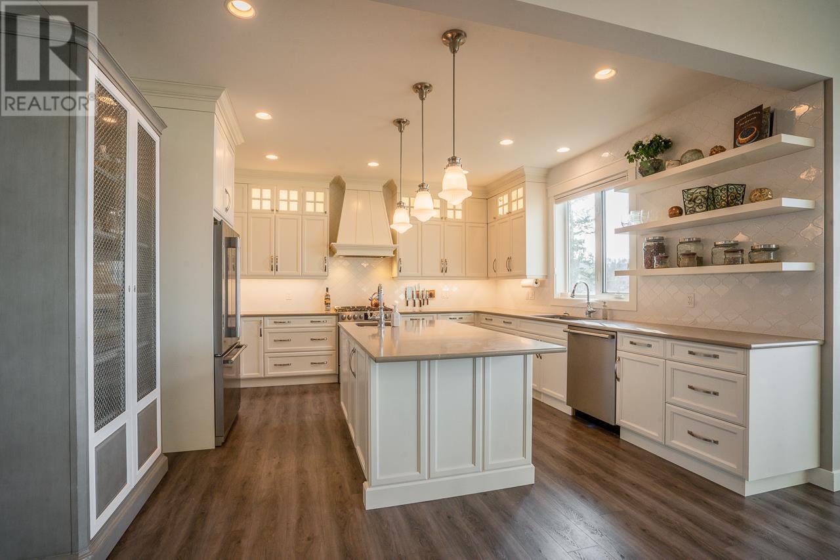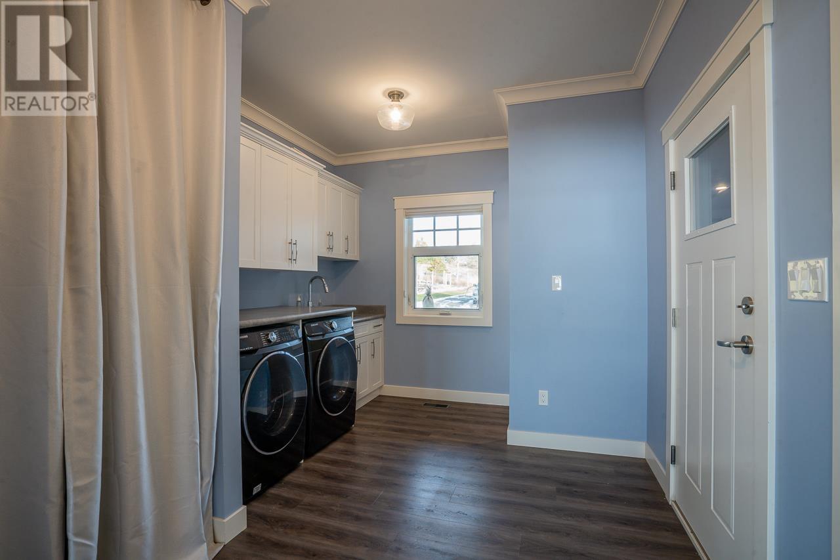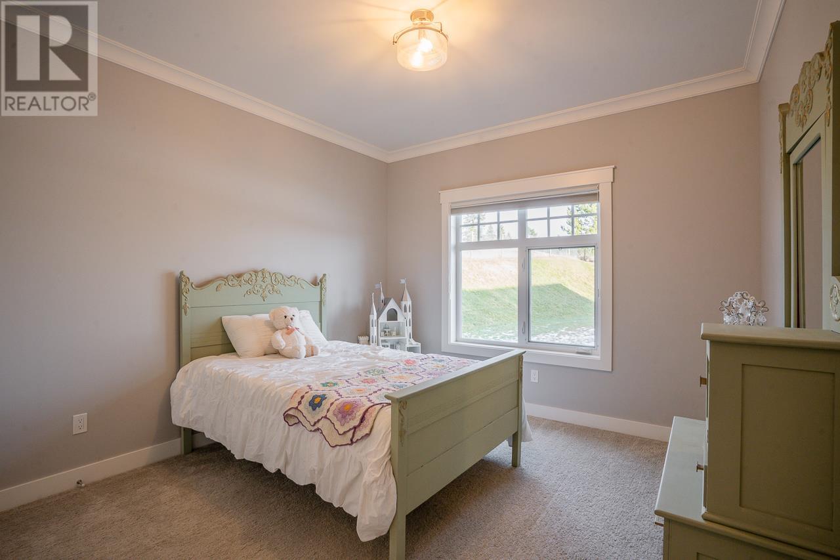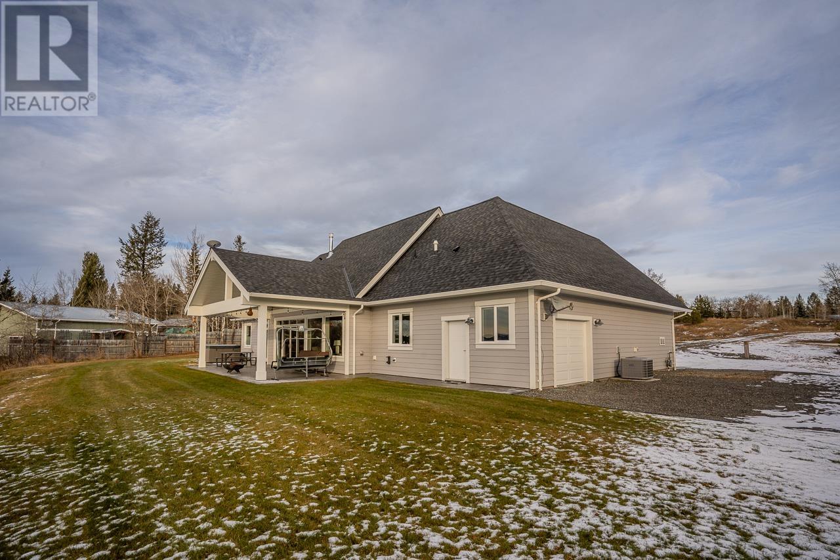3 Bedroom
2 Bathroom
1967 sqft
Ranch
Fireplace
Central Air Conditioning
Forced Air
Waterfront
Acreage
$1,100,000
This is one of those special properties where you walk in and everything feels JUST right. The home is so thoughtfully designed, beautifully decorated and quality-built by Ohlund Construction. It's all about lifestyle here. Watching wildlife from the amazing views in living room, cozying up next to the brick fireplace, stargazing from the hot tub, hosting friends in the great open space, skating, snowmobiling or paddle boarding on the lake. And all with amazing privacy and over 2 acres on Watson Lake- 5 min from town. A HUGE perk is the fully usable 6 ft crawlspace with stair access from the garage. But I think my favourite part is the gorgeous, high end kitchen- the kind where you're inspired to cook! There is honestly so much to love here- AND the furnishings can be included if you wish. (id:5136)
Property Details
|
MLS® Number
|
R2951571 |
|
Property Type
|
Single Family |
|
ViewType
|
Lake View |
|
WaterFrontType
|
Waterfront |
Building
|
BathroomTotal
|
2 |
|
BedroomsTotal
|
3 |
|
Appliances
|
Washer, Dryer, Refrigerator, Stove, Dishwasher, Hot Tub |
|
ArchitecturalStyle
|
Ranch |
|
BasementType
|
Crawl Space |
|
ConstructedDate
|
2017 |
|
ConstructionStyleAttachment
|
Detached |
|
CoolingType
|
Central Air Conditioning |
|
ExteriorFinish
|
Composite Siding |
|
FireplacePresent
|
Yes |
|
FireplaceTotal
|
1 |
|
FoundationType
|
Concrete Perimeter |
|
HeatingFuel
|
Natural Gas |
|
HeatingType
|
Forced Air |
|
RoofMaterial
|
Asphalt Shingle |
|
RoofStyle
|
Conventional |
|
StoriesTotal
|
1 |
|
SizeInterior
|
1967 Sqft |
|
Type
|
House |
|
UtilityWater
|
Drilled Well |
Parking
Land
|
Acreage
|
Yes |
|
SizeIrregular
|
2.3 |
|
SizeTotal
|
2.3 Ac |
|
SizeTotalText
|
2.3 Ac |
Rooms
| Level |
Type |
Length |
Width |
Dimensions |
|
Main Level |
Foyer |
8 ft ,1 in |
8 ft ,1 in |
8 ft ,1 in x 8 ft ,1 in |
|
Main Level |
Kitchen |
14 ft |
13 ft ,1 in |
14 ft x 13 ft ,1 in |
|
Main Level |
Dining Room |
18 ft |
11 ft |
18 ft x 11 ft |
|
Main Level |
Living Room |
20 ft |
14 ft ,1 in |
20 ft x 14 ft ,1 in |
|
Main Level |
Laundry Room |
13 ft |
10 ft |
13 ft x 10 ft |
|
Main Level |
Primary Bedroom |
15 ft |
14 ft |
15 ft x 14 ft |
|
Main Level |
Other |
11 ft |
6 ft |
11 ft x 6 ft |
|
Main Level |
Bedroom 2 |
14 ft |
10 ft |
14 ft x 10 ft |
|
Main Level |
Bedroom 3 |
11 ft ,1 in |
11 ft |
11 ft ,1 in x 11 ft |
https://www.realtor.ca/real-estate/27757526/5452-carlson-road-100-mile-house

