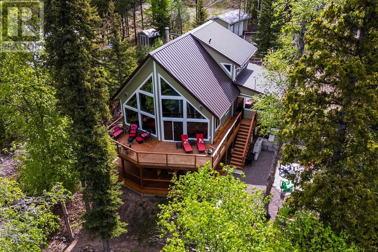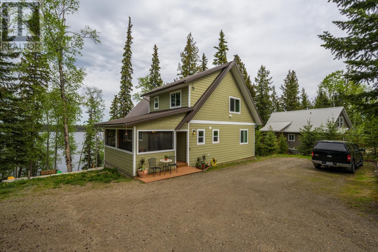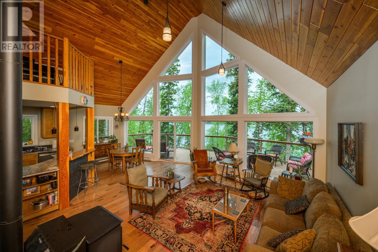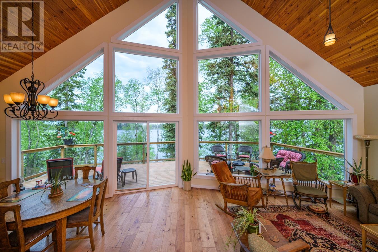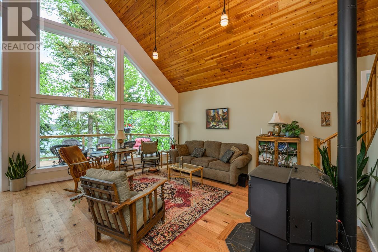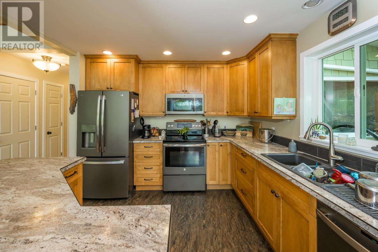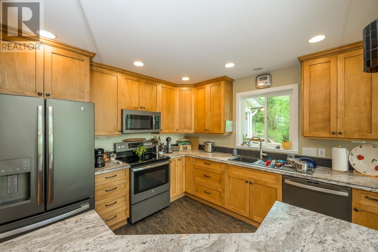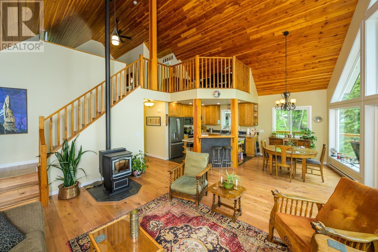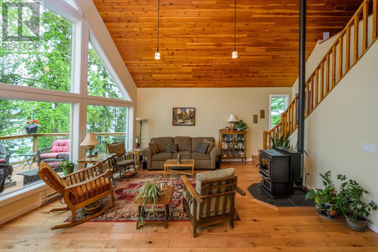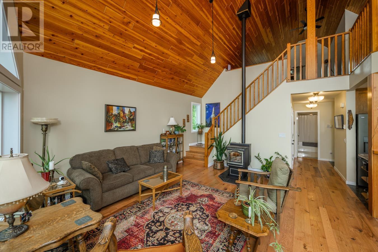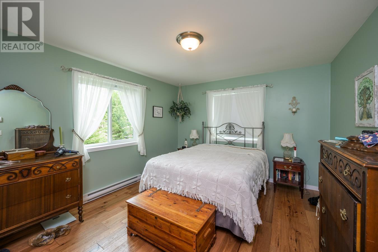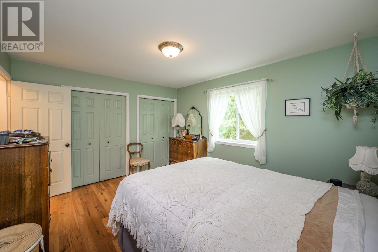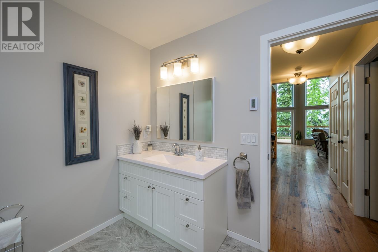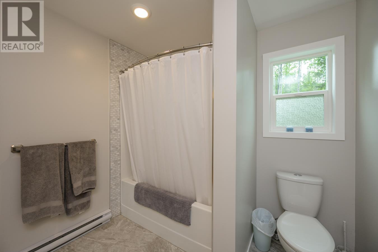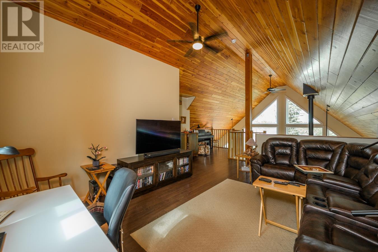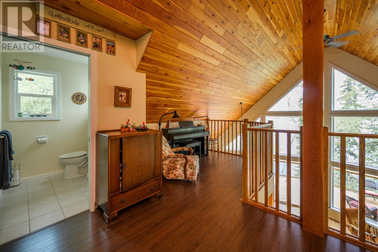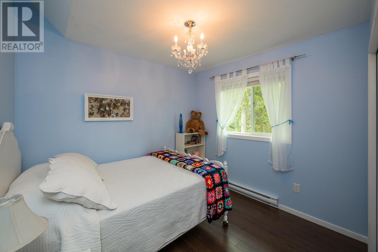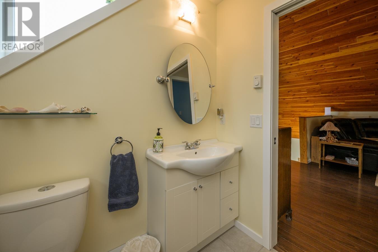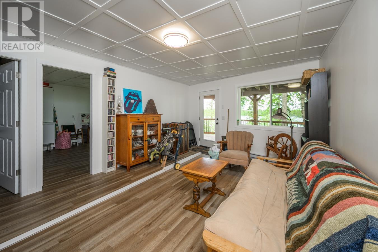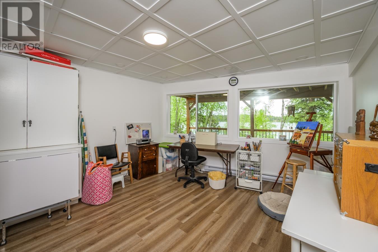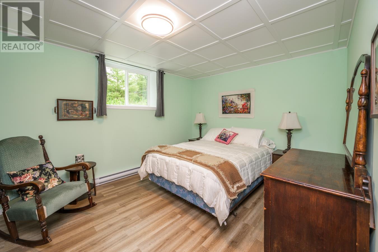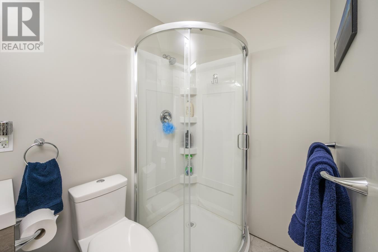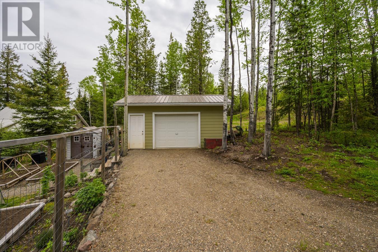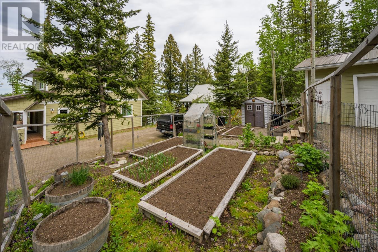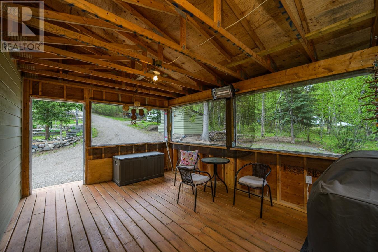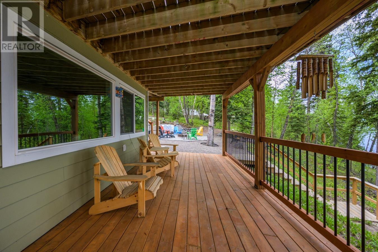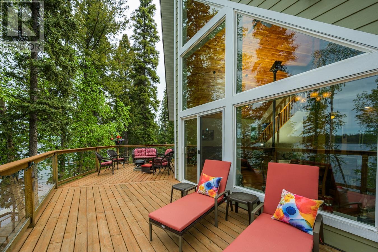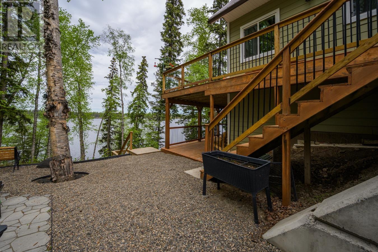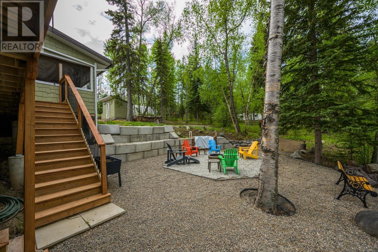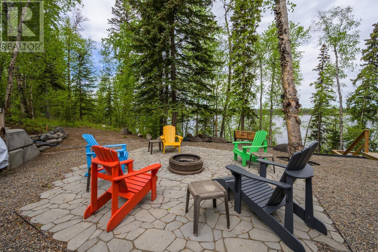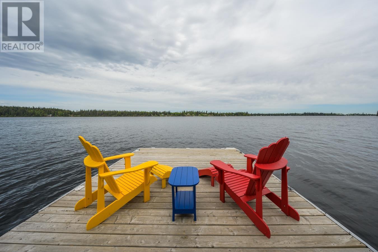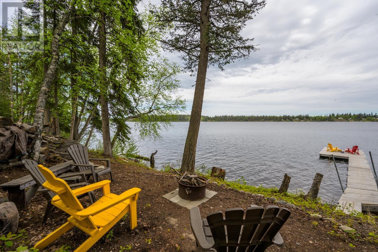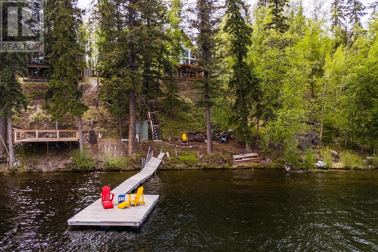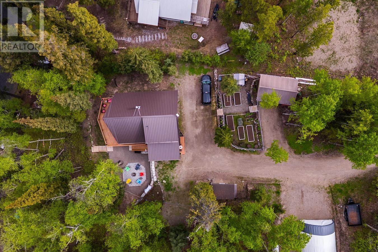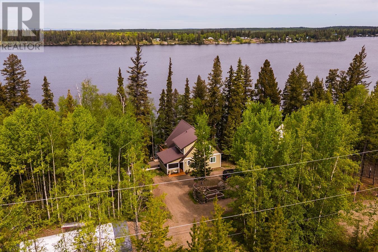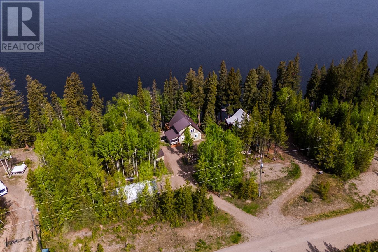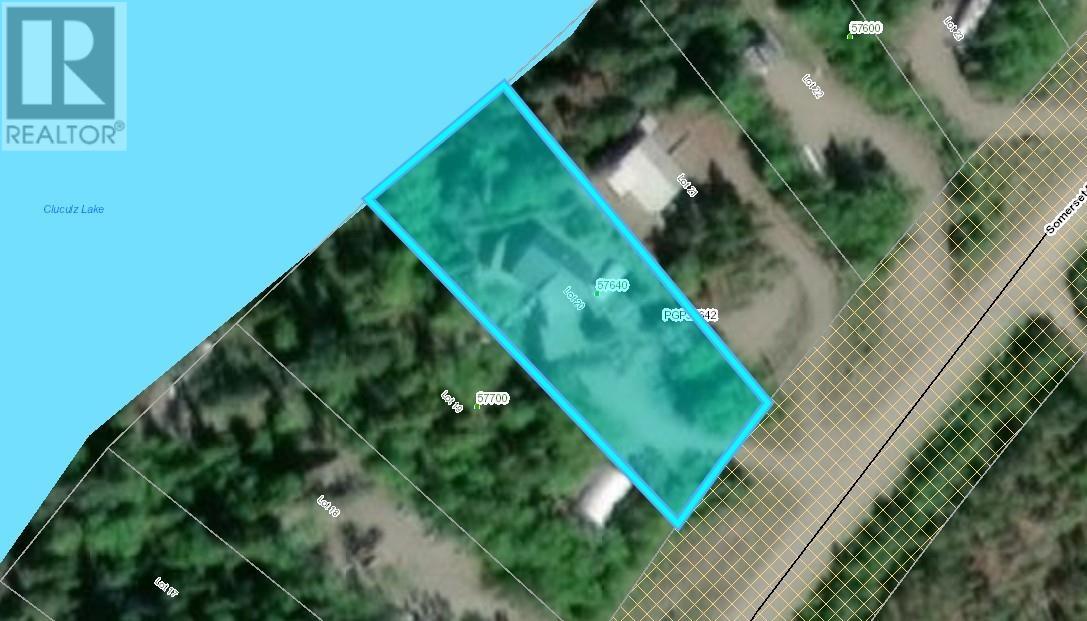4 Bedroom
3 Bathroom
2670 sqft
Fireplace
Baseboard Heaters
Waterfront
$729,900
* PREC - Personal Real Estate Corporation. Discover serene living less than an hour west of Prince George on Cluculz Lake. This newer lakefront home is a must see! Boasting 4 bdrms and 3 baths. Features include an open-concept design that encompasses the kitchen, living, and dining areas on the main floor. Stunning lake views from the floor to ceiling windows. Large bedroom and full bath on main. Upstairs has a loft-style family room and another bedroom and 2 pc bathroom. Basement has daylight windows, rec room, 2bdrms, 3 pc bath and a flexible space in the basement, providing ample room for various activities. This property includes many desirable features: a drilled well, septic system, detached garage, garden beds, multiple decks, a dock, fire pits, and a pellet stove. Do not miss the opportunity on this remarkable home! (id:5136)
Property Details
|
MLS® Number
|
R3008879 |
|
Property Type
|
Single Family |
|
ViewType
|
View |
|
WaterFrontType
|
Waterfront |
Building
|
BathroomTotal
|
3 |
|
BedroomsTotal
|
4 |
|
BasementDevelopment
|
Finished |
|
BasementType
|
Full (finished) |
|
ConstructedDate
|
2015 |
|
ConstructionStyleAttachment
|
Detached |
|
ExteriorFinish
|
Composite Siding |
|
FireplacePresent
|
Yes |
|
FireplaceTotal
|
1 |
|
FoundationType
|
Unknown |
|
HeatingFuel
|
Electric |
|
HeatingType
|
Baseboard Heaters |
|
RoofMaterial
|
Metal |
|
RoofStyle
|
Conventional |
|
StoriesTotal
|
3 |
|
SizeInterior
|
2670 Sqft |
|
Type
|
House |
|
UtilityWater
|
Drilled Well |
Parking
Land
|
Acreage
|
No |
|
SizeIrregular
|
0.57 |
|
SizeTotal
|
0.57 Ac |
|
SizeTotalText
|
0.57 Ac |
Rooms
| Level |
Type |
Length |
Width |
Dimensions |
|
Above |
Bedroom 2 |
8 ft ,9 in |
9 ft ,5 in |
8 ft ,9 in x 9 ft ,5 in |
|
Above |
Family Room |
19 ft ,8 in |
13 ft ,3 in |
19 ft ,8 in x 13 ft ,3 in |
|
Basement |
Bedroom 3 |
12 ft ,9 in |
12 ft ,8 in |
12 ft ,9 in x 12 ft ,8 in |
|
Basement |
Bedroom 4 |
10 ft ,8 in |
12 ft ,9 in |
10 ft ,8 in x 12 ft ,9 in |
|
Basement |
Recreational, Games Room |
12 ft ,6 in |
17 ft ,3 in |
12 ft ,6 in x 17 ft ,3 in |
|
Basement |
Flex Space |
17 ft ,6 in |
14 ft ,6 in |
17 ft ,6 in x 14 ft ,6 in |
|
Main Level |
Kitchen |
11 ft |
10 ft ,1 in |
11 ft x 10 ft ,1 in |
|
Main Level |
Living Room |
16 ft |
17 ft ,1 in |
16 ft x 17 ft ,1 in |
|
Main Level |
Dining Room |
9 ft ,6 in |
11 ft |
9 ft ,6 in x 11 ft |
|
Main Level |
Primary Bedroom |
13 ft ,7 in |
11 ft ,6 in |
13 ft ,7 in x 11 ft ,6 in |
|
Main Level |
Laundry Room |
8 ft ,1 in |
6 ft ,5 in |
8 ft ,1 in x 6 ft ,5 in |
https://www.realtor.ca/real-estate/28386681/57700-s-somerset-drive-vanderhoof

