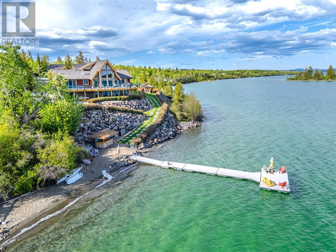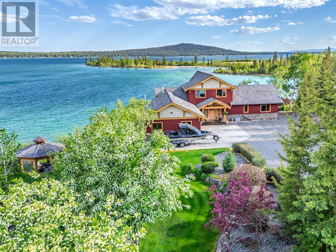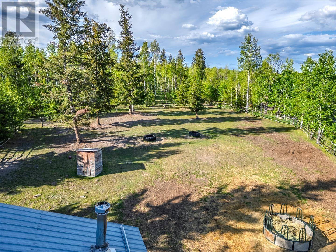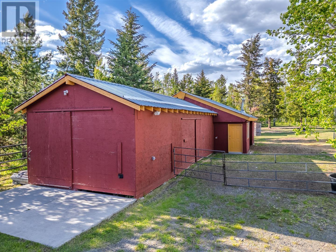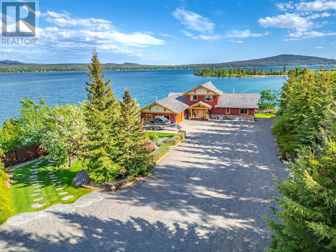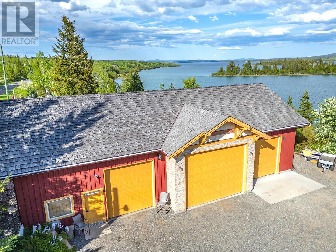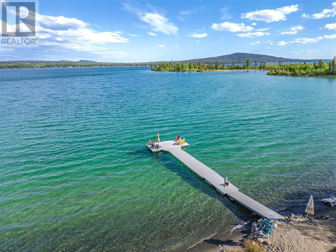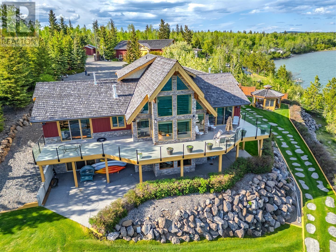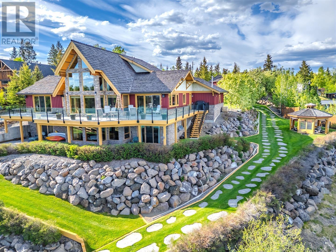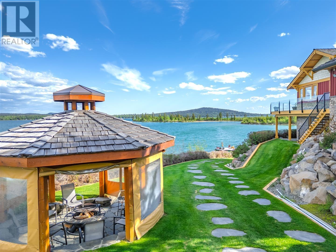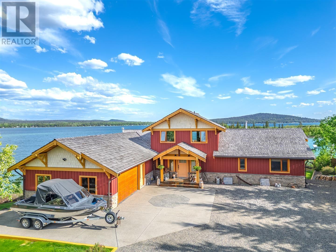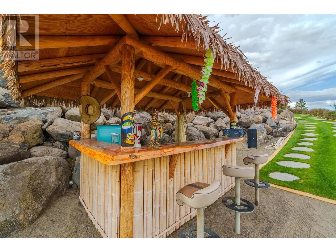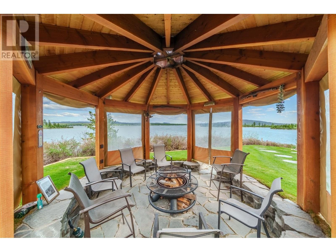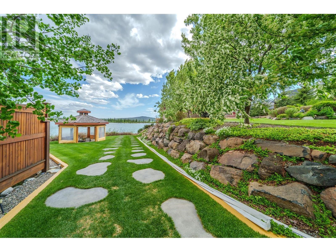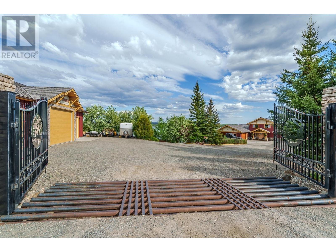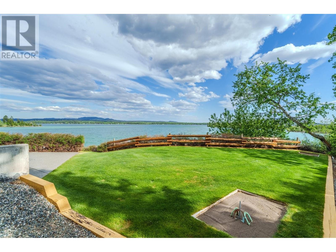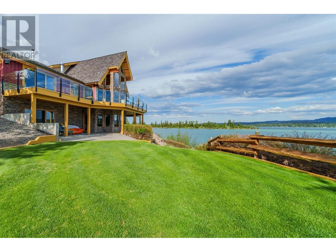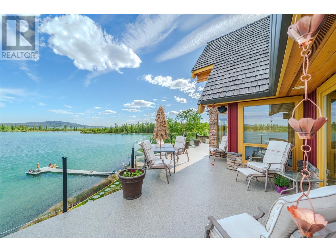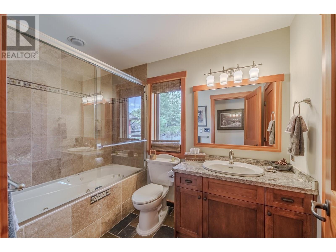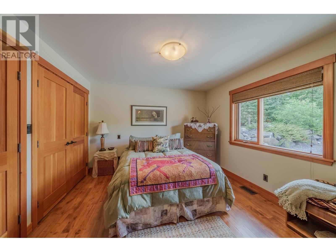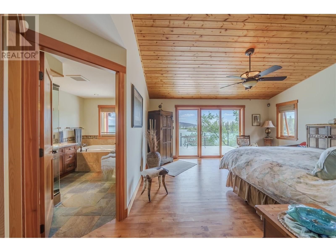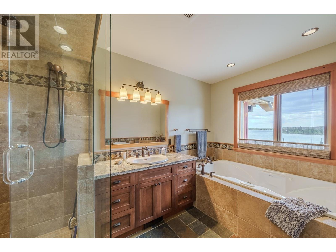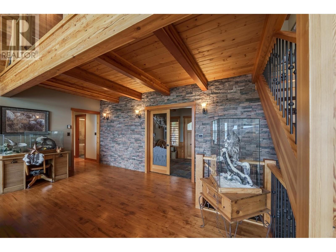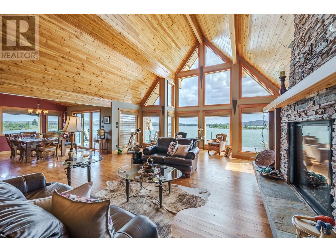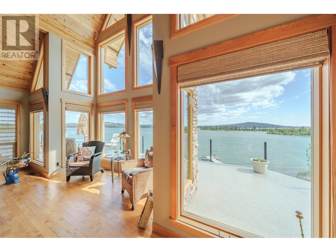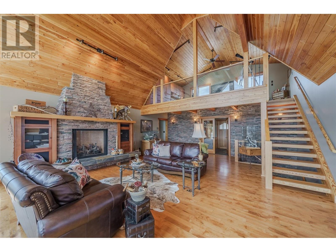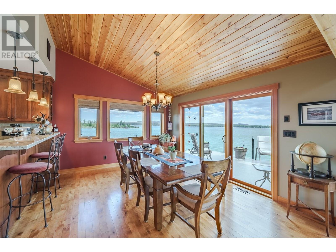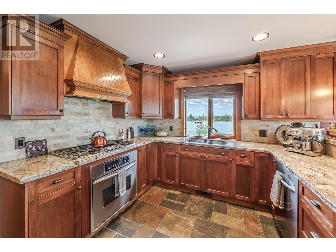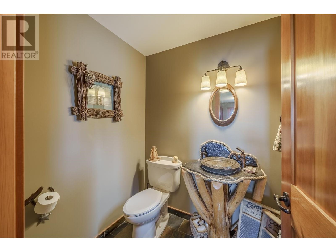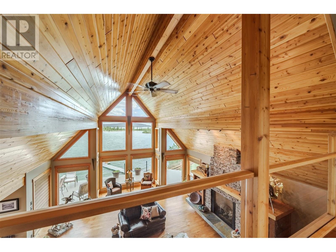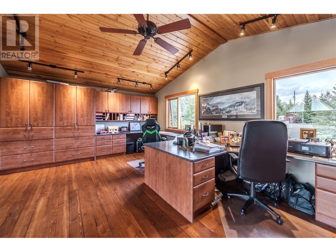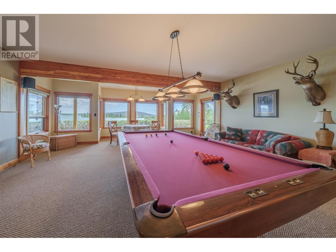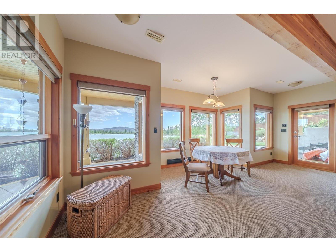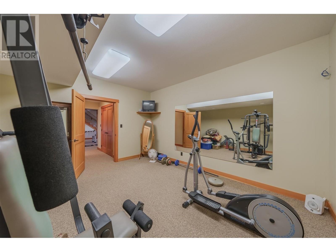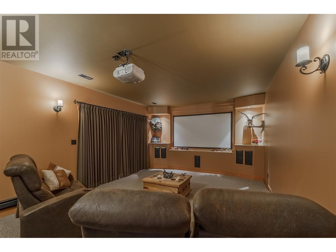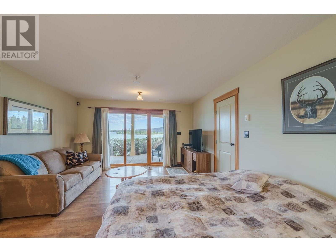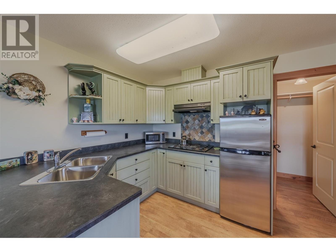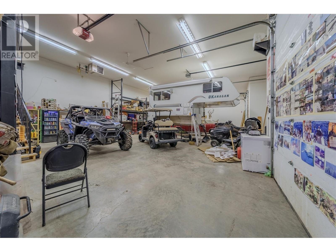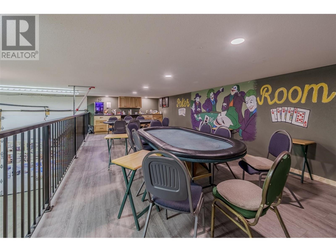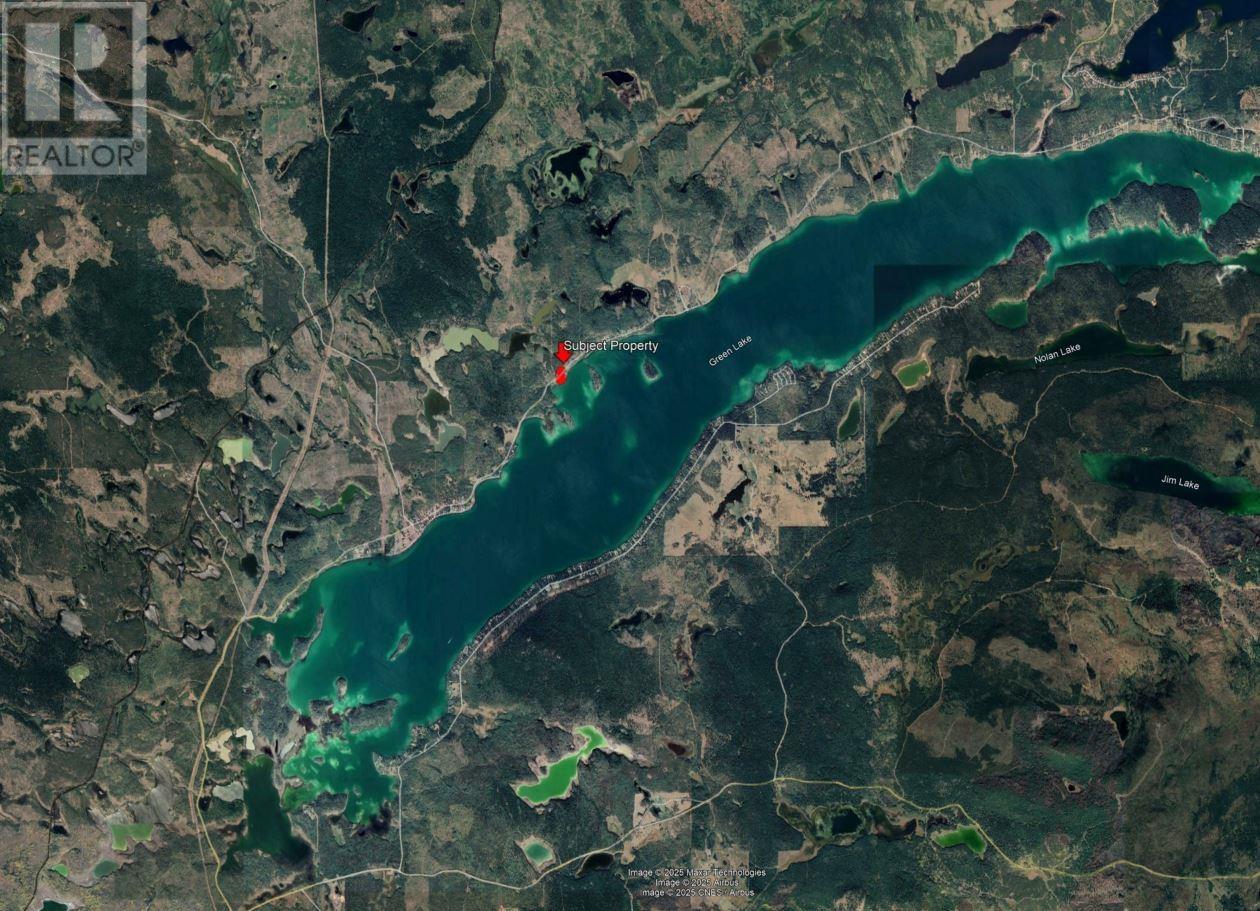3 Bedroom
4 Bathroom
4400 sqft
Fireplace
Forced Air
Waterfront
Acreage
$2,395,000
Exceptional 4,400 sq. ft. home on a private lot is one of the finest on Green Lake. Panoramic lake views & sunny southern exposure in sheltered bay with 300 ft of sandy beachfront. Meticulously maintained built for luxury & entertaining. Beachfront tiki hut, gazebo w/ firepit, a 60-foot wharf, first-class 2,500 sq. ft. shop w/ mezzanine poker room. High-end finishes w/ vaulted fir ceilings, Brazilian maple floors, custom stonework, & expansive windows. Main level has 2 bedrooms & 3 bathrooms. Walkout basement boasts a rec room, theatre, exercise space, guest suite, and full wet bar. A loft office upstairs offers commanding lake views. Includes backup generator, security system, in-floor heating, & 0.61-acres across the road w/ horse shelter trail access. Unparalleled quality and lifestyle. (id:5136)
Property Details
|
MLS® Number
|
R3010724 |
|
Property Type
|
Single Family |
|
StorageType
|
Storage |
|
Structure
|
Workshop |
|
ViewType
|
Lake View, View, View Of Water |
|
WaterFrontType
|
Waterfront |
Building
|
BathroomTotal
|
4 |
|
BedroomsTotal
|
3 |
|
Appliances
|
Washer, Dryer, Refrigerator, Stove, Dishwasher |
|
BasementDevelopment
|
Finished |
|
BasementType
|
Full (finished) |
|
ConstructedDate
|
2007 |
|
ConstructionStyleAttachment
|
Detached |
|
FireProtection
|
Security System |
|
FireplacePresent
|
Yes |
|
FireplaceTotal
|
1 |
|
FoundationType
|
Concrete Perimeter |
|
HeatingFuel
|
Electric, Natural Gas |
|
HeatingType
|
Forced Air |
|
RoofMaterial
|
Wood Shingle |
|
RoofStyle
|
Conventional |
|
StoriesTotal
|
2 |
|
SizeInterior
|
4400 Sqft |
|
Type
|
House |
|
UtilityWater
|
Drilled Well |
Parking
Land
|
Acreage
|
Yes |
|
SizeIrregular
|
1.66 |
|
SizeTotal
|
1.66 Ac |
|
SizeTotalText
|
1.66 Ac |
Rooms
| Level |
Type |
Length |
Width |
Dimensions |
|
Above |
Loft |
23 ft |
15 ft |
23 ft x 15 ft |
|
Basement |
Recreational, Games Room |
22 ft |
29 ft |
22 ft x 29 ft |
|
Basement |
Bedroom 3 |
13 ft ,6 in |
24 ft ,1 in |
13 ft ,6 in x 24 ft ,1 in |
|
Basement |
Utility Room |
22 ft ,1 in |
5 ft ,6 in |
22 ft ,1 in x 5 ft ,6 in |
|
Basement |
Gym |
12 ft ,6 in |
13 ft ,1 in |
12 ft ,6 in x 13 ft ,1 in |
|
Basement |
Recreational, Games Room |
24 ft ,7 in |
14 ft ,4 in |
24 ft ,7 in x 14 ft ,4 in |
|
Basement |
Storage |
5 ft ,3 in |
2 ft ,6 in |
5 ft ,3 in x 2 ft ,6 in |
|
Basement |
Other |
4 ft ,3 in |
6 ft ,9 in |
4 ft ,3 in x 6 ft ,9 in |
|
Main Level |
Great Room |
22 ft |
24 ft ,5 in |
22 ft x 24 ft ,5 in |
|
Main Level |
Dining Room |
13 ft ,6 in |
11 ft ,1 in |
13 ft ,6 in x 11 ft ,1 in |
|
Main Level |
Kitchen |
13 ft ,6 in |
11 ft ,6 in |
13 ft ,6 in x 11 ft ,6 in |
|
Main Level |
Foyer |
11 ft |
4 ft ,6 in |
11 ft x 4 ft ,6 in |
|
Main Level |
Primary Bedroom |
16 ft ,2 in |
14 ft ,8 in |
16 ft ,2 in x 14 ft ,8 in |
|
Main Level |
Bedroom 2 |
12 ft ,4 in |
11 ft ,8 in |
12 ft ,4 in x 11 ft ,8 in |
|
Main Level |
Other |
8 ft |
6 ft ,3 in |
8 ft x 6 ft ,3 in |
|
Main Level |
Other |
5 ft ,2 in |
6 ft |
5 ft ,2 in x 6 ft |
|
Main Level |
Laundry Room |
13 ft ,6 in |
7 ft ,1 in |
13 ft ,6 in x 7 ft ,1 in |
|
Main Level |
Pantry |
3 ft ,3 in |
6 ft ,9 in |
3 ft ,3 in x 6 ft ,9 in |
https://www.realtor.ca/real-estate/28409801/5834-green-lake-north-road-70-mile-house

