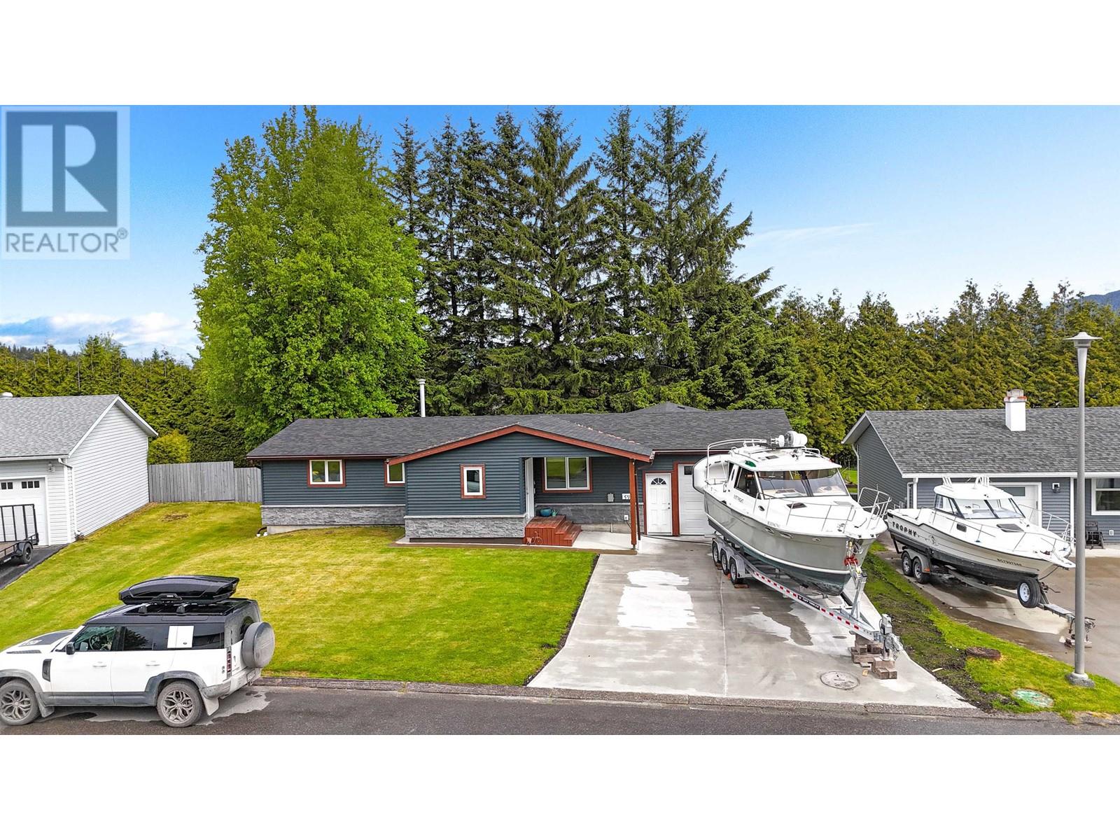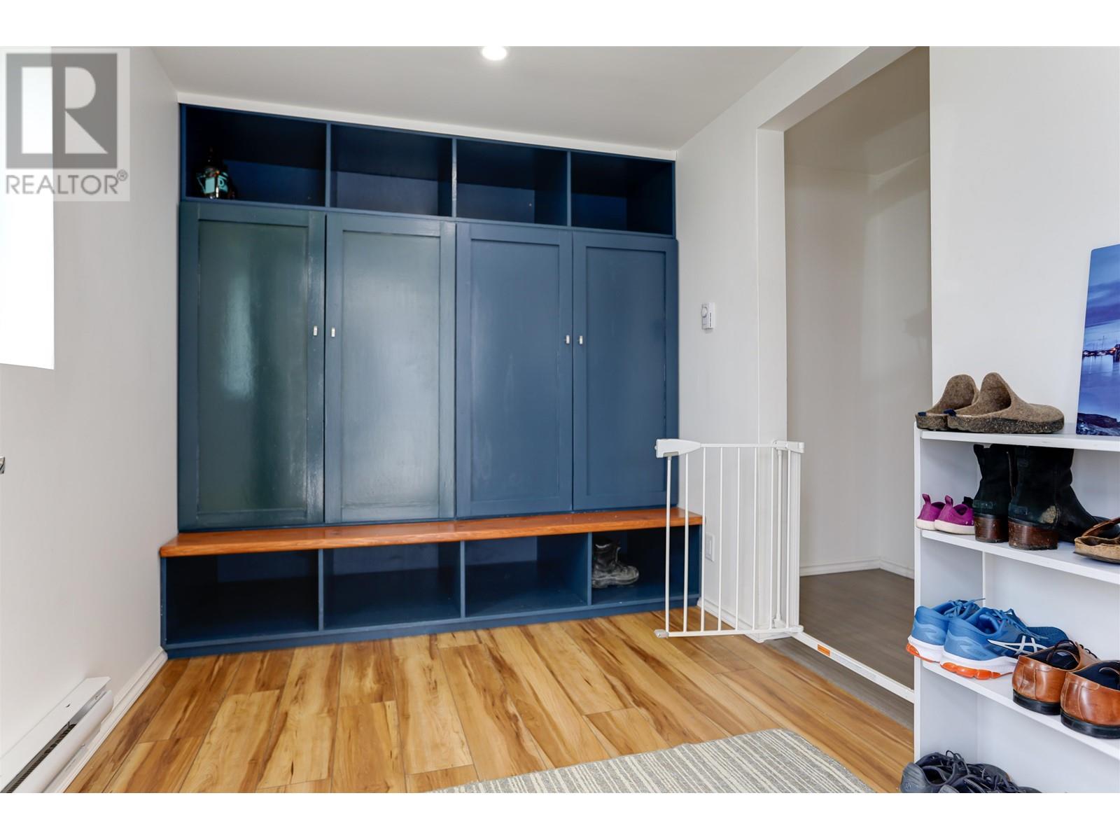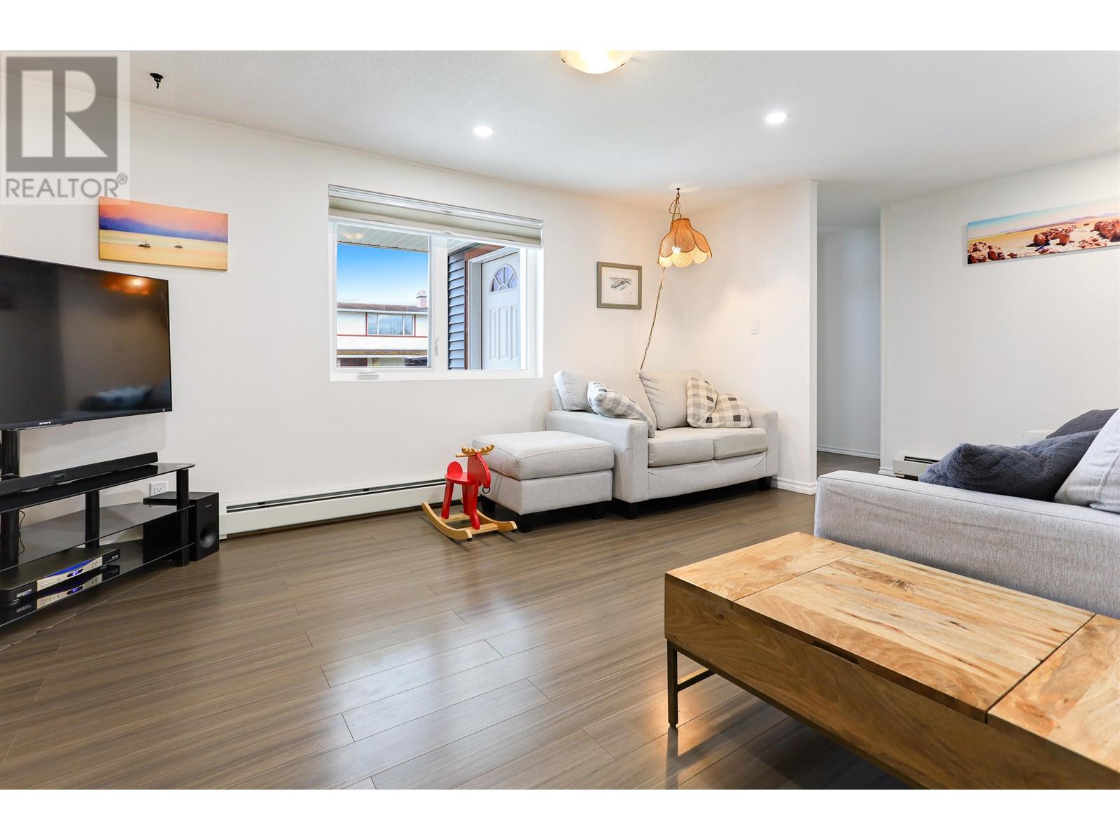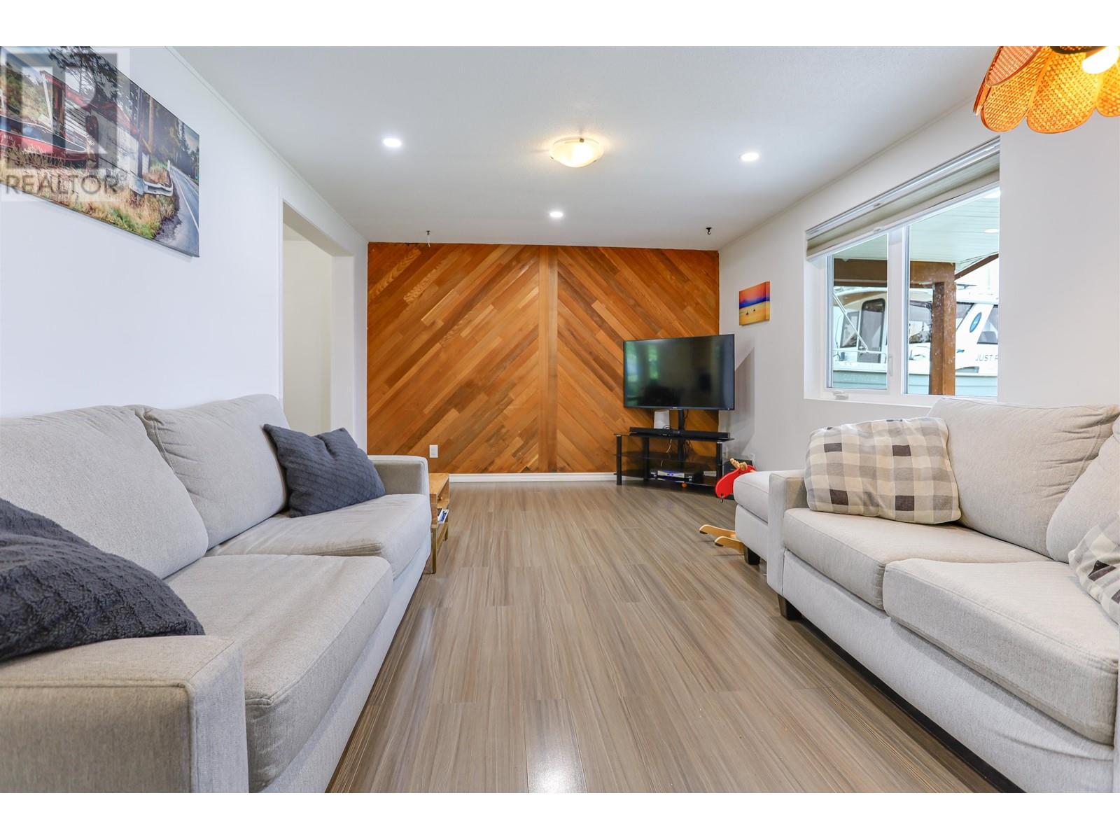5 Bedroom
2 Bathroom
2006 sqft
Hot Water
$494,990
Welcome to this 5-bedroom, 2-bthrm rancher with basement located on a well-kept street, up-the-hill, private yard on greenbelt, close to walking paths, parks & the golf course. Perfectly suited for families, first-time buyers, or down sizers looking for one-level living with bonus basement space, this home offers comfort, functionality and room to grow. Bright and inviting main floor featuring mudroom addition with built-in storage, functional kitchen & dining space opening up to covered double deck. Main level has three well-sized bedrooms & a full bathroom, while the fully-finished basement offers an additional two bedrooms, including primary with walk-in closet, beautiful spacious bathroom with soaker tub and family room. Finished garage, new driveway, roof, siding/windows & plumbing! (id:5136)
Property Details
|
MLS® Number
|
R3004960 |
|
Property Type
|
Single Family |
|
ViewType
|
Mountain View |
Building
|
BathroomTotal
|
2 |
|
BedroomsTotal
|
5 |
|
Appliances
|
Washer, Dryer, Refrigerator, Stove, Dishwasher |
|
BasementDevelopment
|
Finished |
|
BasementType
|
N/a (finished) |
|
ConstructedDate
|
1970 |
|
ConstructionStyleAttachment
|
Detached |
|
ExteriorFinish
|
Composite Siding |
|
FoundationType
|
Concrete Perimeter |
|
HeatingFuel
|
Natural Gas |
|
HeatingType
|
Hot Water |
|
RoofMaterial
|
Asphalt Shingle |
|
RoofStyle
|
Conventional |
|
StoriesTotal
|
2 |
|
SizeInterior
|
2006 Sqft |
|
Type
|
House |
|
UtilityWater
|
Municipal Water |
Parking
Land
|
Acreage
|
No |
|
SizeIrregular
|
8705 |
|
SizeTotal
|
8705 Sqft |
|
SizeTotalText
|
8705 Sqft |
Rooms
| Level |
Type |
Length |
Width |
Dimensions |
|
Basement |
Family Room |
36 ft ,3 in |
12 ft ,5 in |
36 ft ,3 in x 12 ft ,5 in |
|
Basement |
Bedroom 5 |
9 ft ,7 in |
8 ft ,1 in |
9 ft ,7 in x 8 ft ,1 in |
|
Basement |
Primary Bedroom |
25 ft ,5 in |
12 ft |
25 ft ,5 in x 12 ft |
|
Basement |
Laundry Room |
6 ft |
10 ft |
6 ft x 10 ft |
|
Main Level |
Kitchen |
11 ft ,5 in |
9 ft ,7 in |
11 ft ,5 in x 9 ft ,7 in |
|
Main Level |
Dining Room |
11 ft ,5 in |
8 ft ,5 in |
11 ft ,5 in x 8 ft ,5 in |
|
Main Level |
Living Room |
15 ft ,2 in |
11 ft ,6 in |
15 ft ,2 in x 11 ft ,6 in |
|
Main Level |
Bedroom 2 |
11 ft ,1 in |
11 ft ,2 in |
11 ft ,1 in x 11 ft ,2 in |
|
Main Level |
Bedroom 3 |
11 ft ,4 in |
10 ft ,1 in |
11 ft ,4 in x 10 ft ,1 in |
|
Main Level |
Bedroom 4 |
10 ft ,1 in |
9 ft ,1 in |
10 ft ,1 in x 9 ft ,1 in |
|
Main Level |
Foyer |
9 ft ,2 in |
10 ft |
9 ft ,2 in x 10 ft |
https://www.realtor.ca/real-estate/28339669/59-carlson-street-kitimat





























