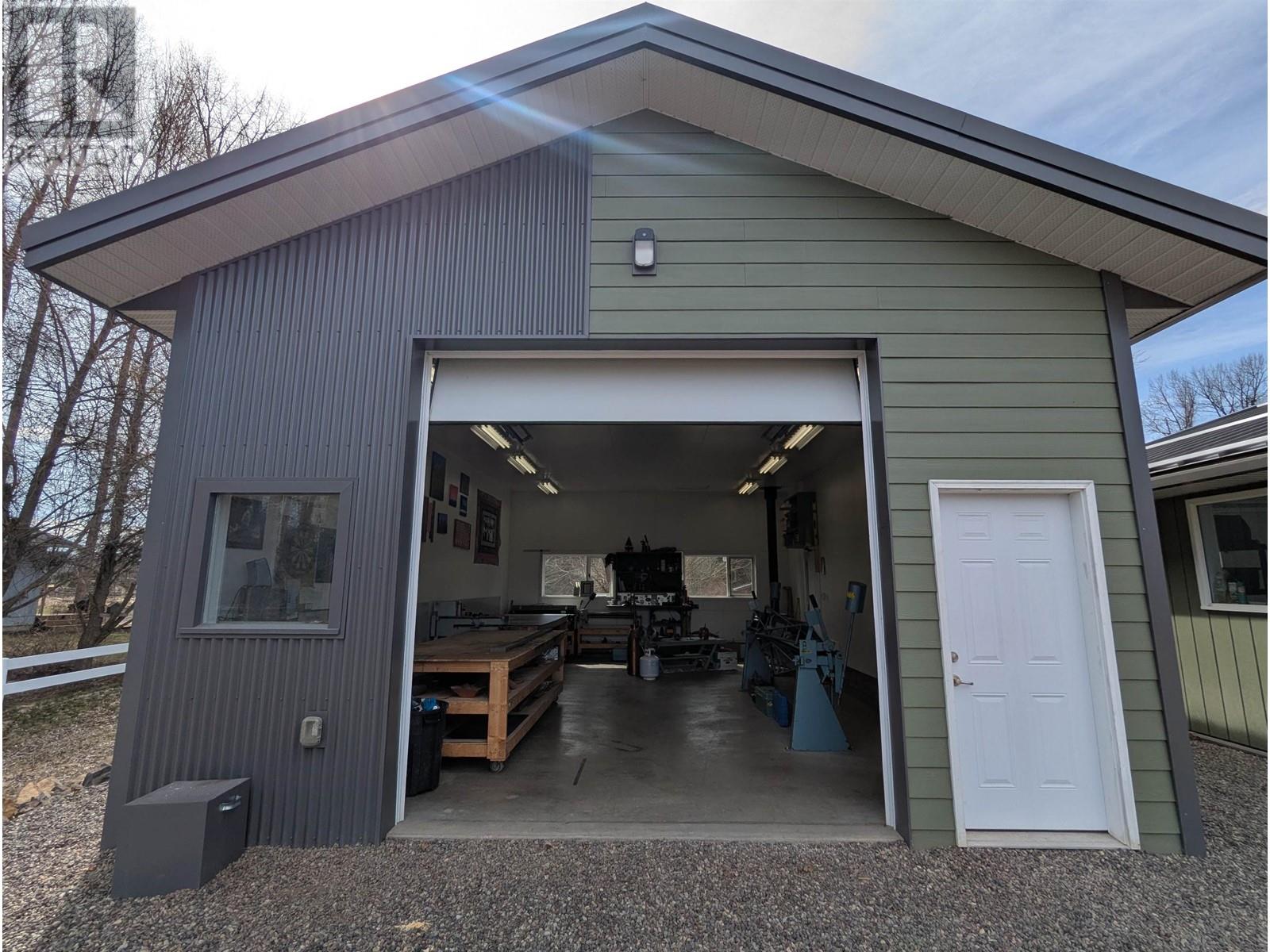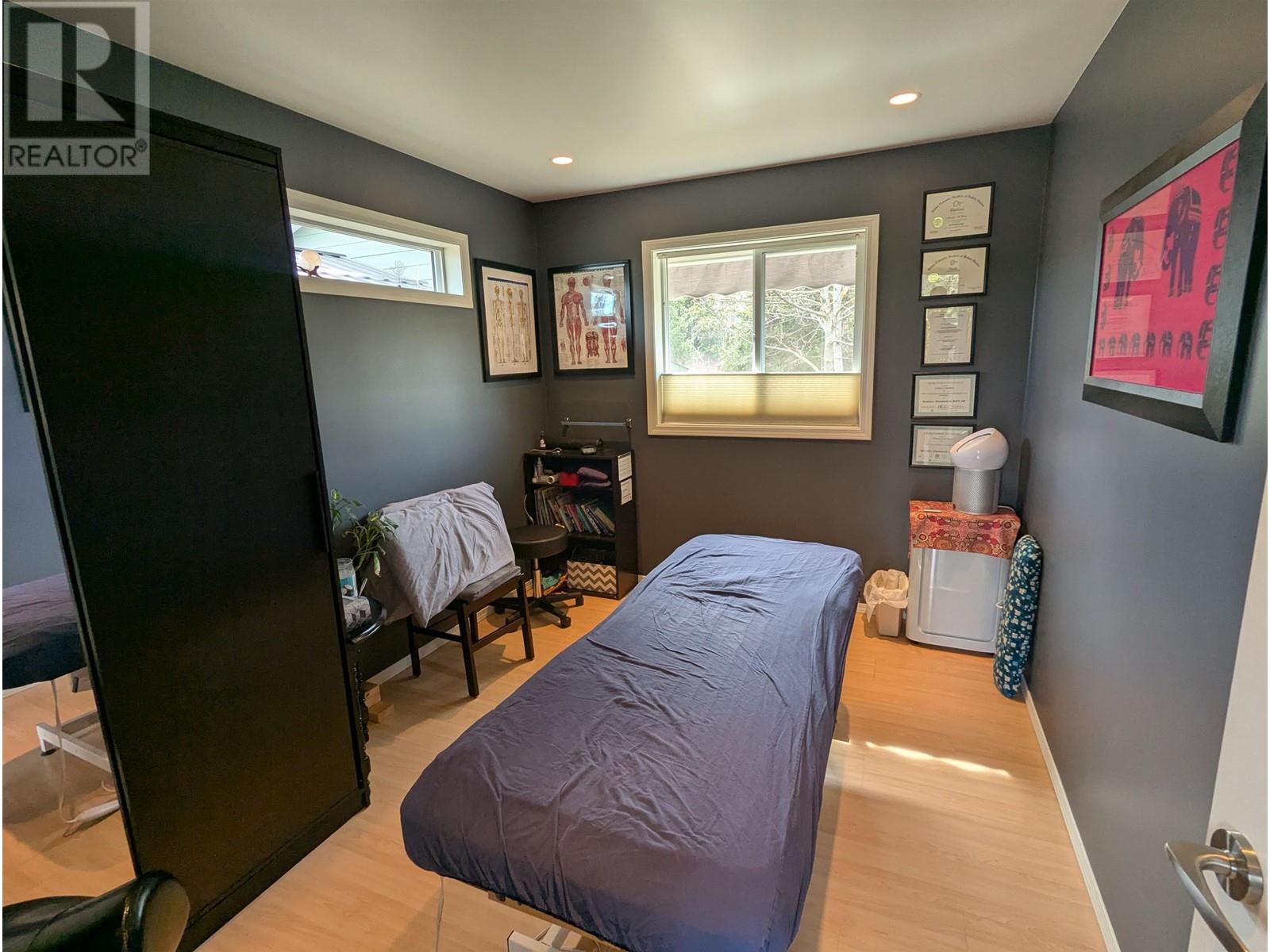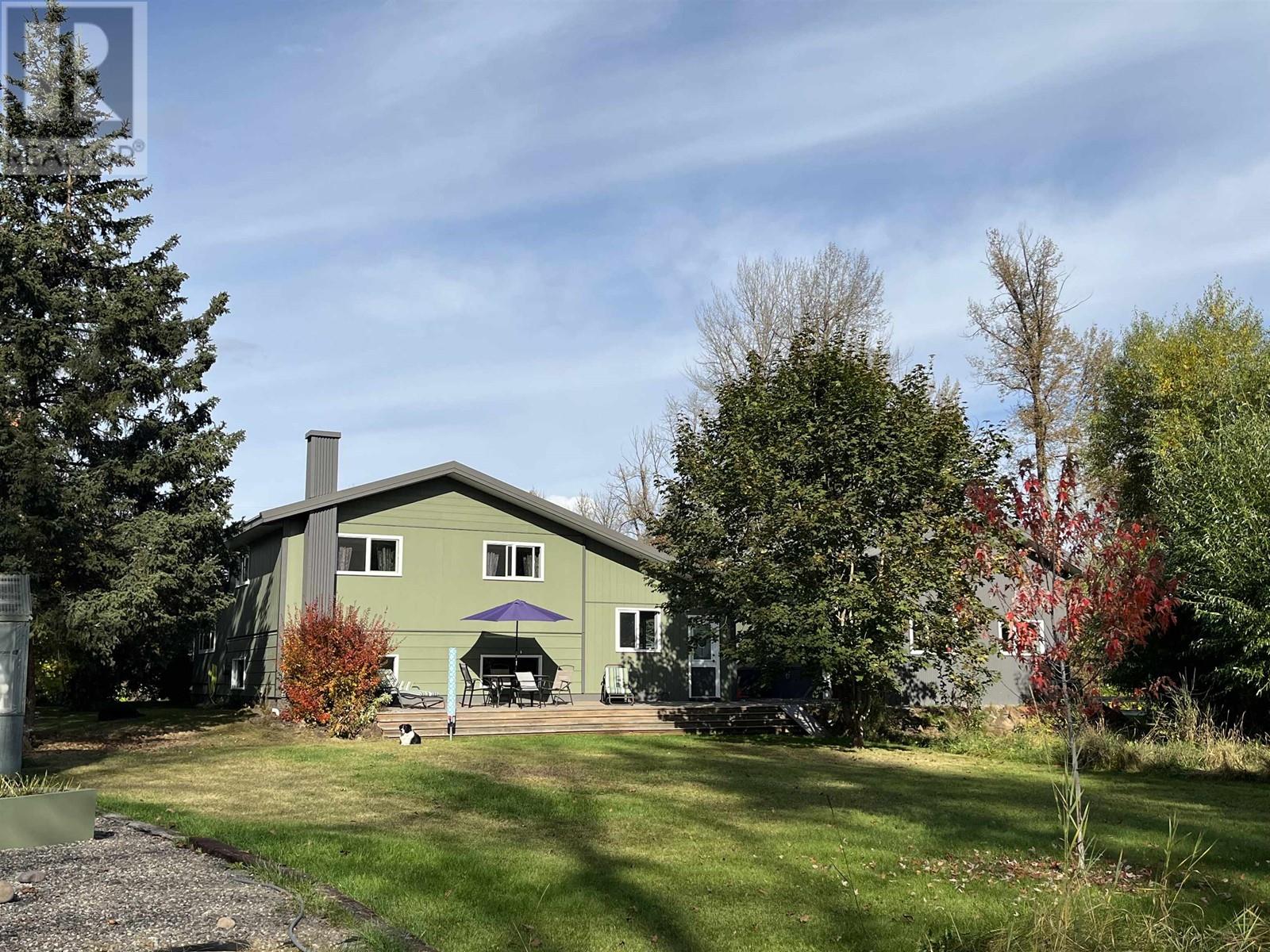2 Bedroom
1 Bathroom
1488 sqft
Fireplace
Acreage
$835,000
Take a moment and appreciate everything that this home and property have to offer. A gorgeous and fully usable 2 acre rural lot with easy river access, a well cared for 1500 sqft 3 level split home with a garage, a 30x20 fully finished professionally built workshop, and a 350sqft studio/guest suite. All of these buildings have 24 gauge standing seam metal roofs that will last a lifetime. The 2 bedroom home (can easily be converted into 3) is well maintained, bright and spacious. The workshop has 2x8 walls and 11 ft ceilings. The detached studio has tremendous potential and is set up perfectly to be a guest house with a 3 piece bathroom, W/D, along with easy plumbing access for future kitchenette. The property is nicely developed with walking trails to the river, a green house, & raised bed (id:5136)
Property Details
|
MLS® Number
|
R2992392 |
|
Property Type
|
Single Family |
|
ViewType
|
Mountain View, River View |
Building
|
BathroomTotal
|
1 |
|
BedroomsTotal
|
2 |
|
Appliances
|
Washer, Dryer, Refrigerator, Stove, Dishwasher |
|
BasementDevelopment
|
Finished |
|
BasementType
|
Crawl Space (finished) |
|
ConstructedDate
|
1980 |
|
ConstructionStyleAttachment
|
Detached |
|
ConstructionStyleSplitLevel
|
Split Level |
|
FireplacePresent
|
Yes |
|
FireplaceTotal
|
1 |
|
FoundationType
|
Concrete Perimeter |
|
HeatingFuel
|
Electric |
|
RoofMaterial
|
Metal |
|
RoofStyle
|
Conventional |
|
StoriesTotal
|
3 |
|
SizeInterior
|
1488 Sqft |
|
Type
|
House |
|
UtilityWater
|
Ground-level Well |
Parking
Land
|
Acreage
|
Yes |
|
SizeIrregular
|
2.07 |
|
SizeTotal
|
2.07 Ac |
|
SizeTotalText
|
2.07 Ac |
Rooms
| Level |
Type |
Length |
Width |
Dimensions |
|
Above |
Primary Bedroom |
11 ft ,6 in |
23 ft |
11 ft ,6 in x 23 ft |
|
Above |
Bedroom 2 |
7 ft ,9 in |
9 ft ,3 in |
7 ft ,9 in x 9 ft ,3 in |
|
Lower Level |
Flex Space |
7 ft ,1 in |
8 ft |
7 ft ,1 in x 8 ft |
|
Lower Level |
Recreational, Games Room |
14 ft ,5 in |
19 ft |
14 ft ,5 in x 19 ft |
|
Lower Level |
Laundry Room |
7 ft ,9 in |
5 ft ,7 in |
7 ft ,9 in x 5 ft ,7 in |
|
Main Level |
Kitchen |
11 ft |
13 ft |
11 ft x 13 ft |
|
Main Level |
Eating Area |
11 ft |
8 ft |
11 ft x 8 ft |
|
Main Level |
Living Room |
12 ft |
21 ft ,3 in |
12 ft x 21 ft ,3 in |
https://www.realtor.ca/real-estate/28200004/593-columbia-street-smithers











































