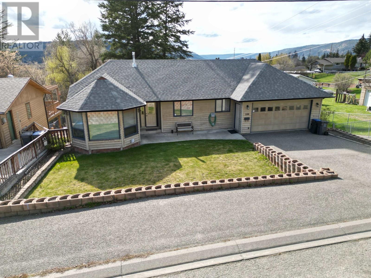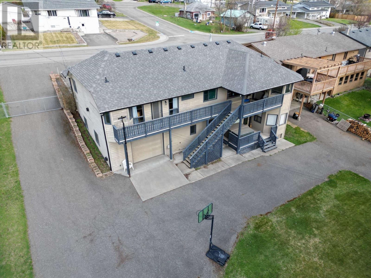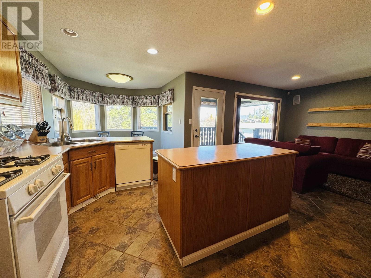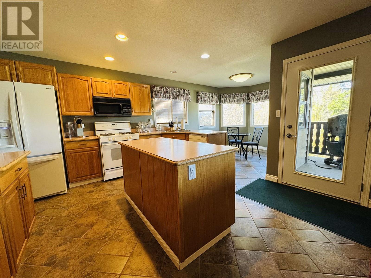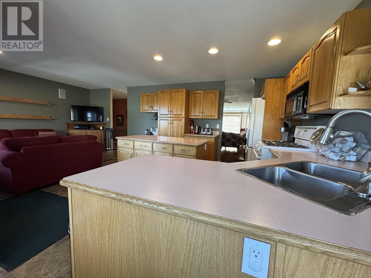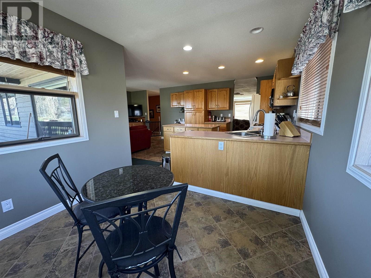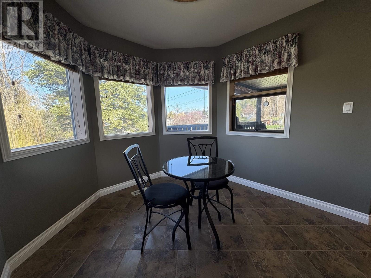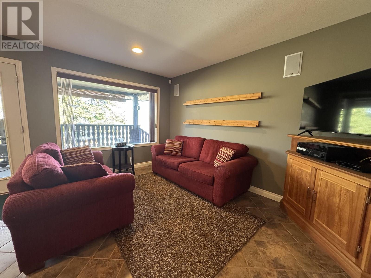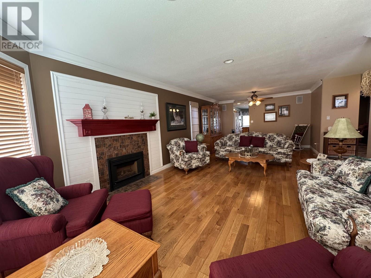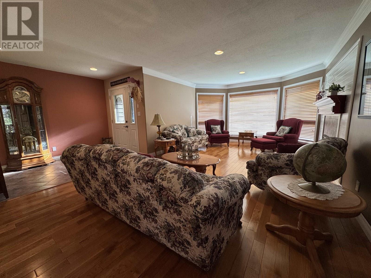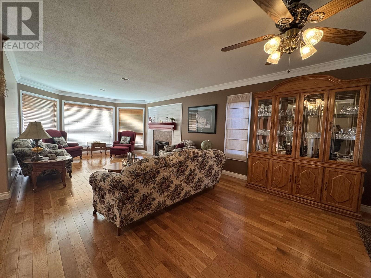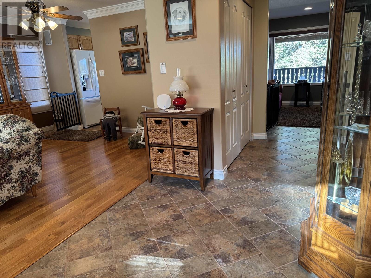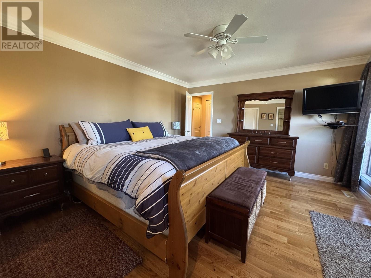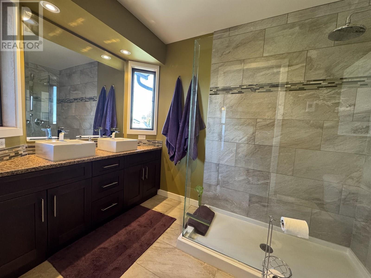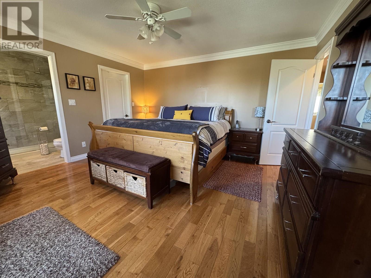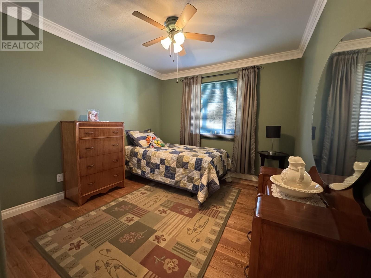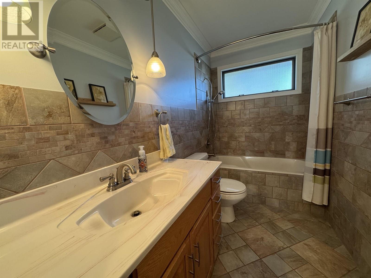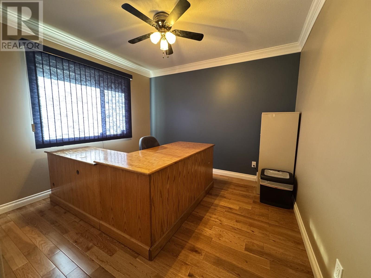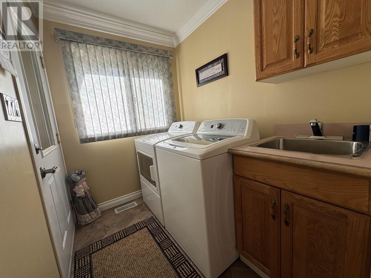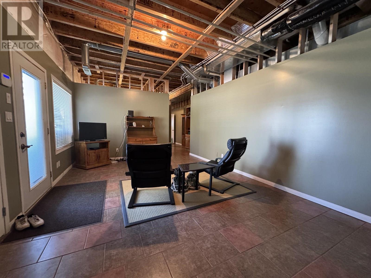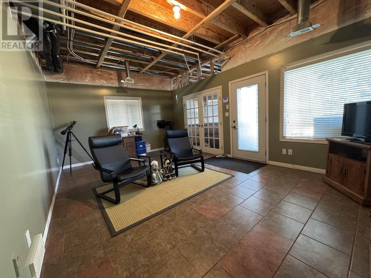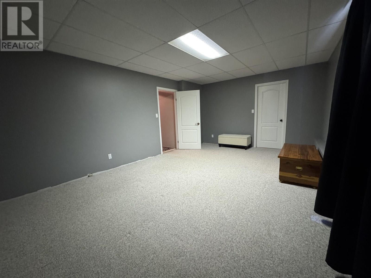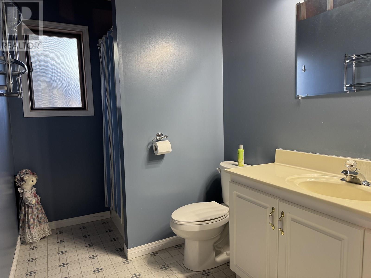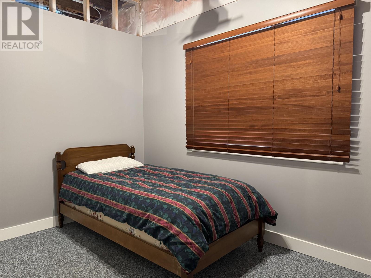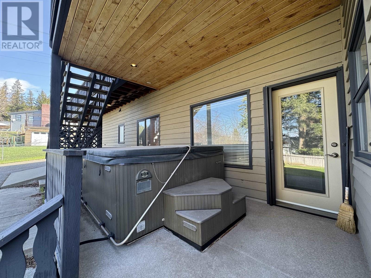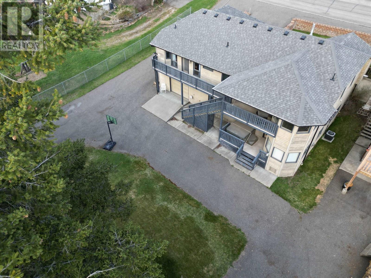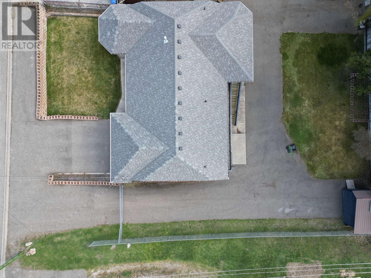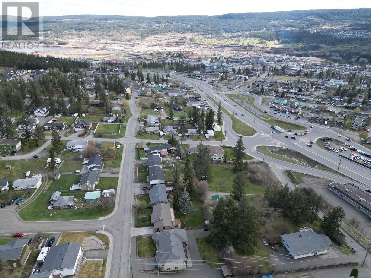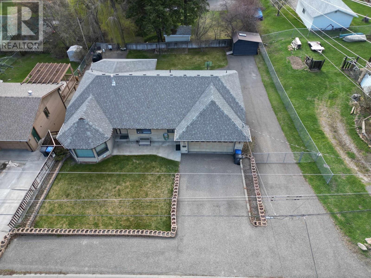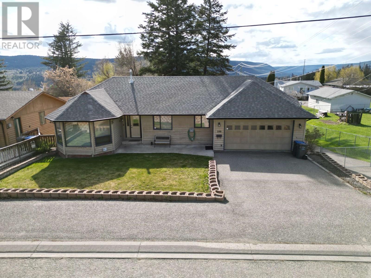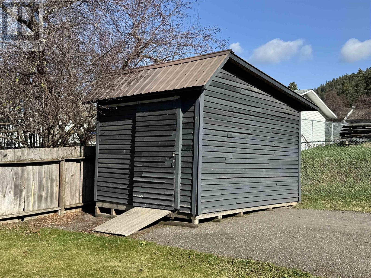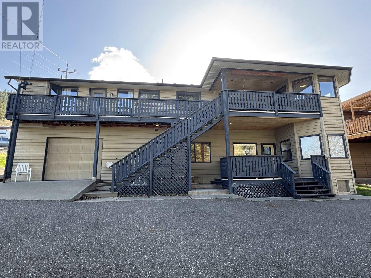599 Pearkes Drive Williams Lake, British Columbia V2G 4B1
5 Bedroom
3 Bathroom
3043 sqft
Fireplace
Central Air Conditioning
Forced Air
$714,900
* PREC - Personal Real Estate Corporation. This beautiful executive style rancher offers comfort, space and style in a prime central location. Featuring two garages, a spacious master suite with a walk-in closet and ensuite. Quality finished throughout, including hardwood and tile flooring. The large basement boasts high ceilings and endless potential. Enjoy peace of mind knowing all major upgrades have been completed within the last six years. Step outside to a generously sized fenced yard, with the large private decks it is perfect for entertaining or relaxing. A rare find that blends function and elegance effortlessly. (id:5136)
Property Details
| MLS® Number | R2993922 |
| Property Type | Single Family |
Building
| BathroomTotal | 3 |
| BedroomsTotal | 5 |
| Appliances | Washer, Dryer, Refrigerator, Stove, Dishwasher, Hot Tub |
| BasementDevelopment | Partially Finished |
| BasementType | Full (partially Finished) |
| ConstructedDate | 1994 |
| ConstructionStyleAttachment | Detached |
| CoolingType | Central Air Conditioning |
| ExteriorFinish | Wood |
| FireProtection | Security System |
| FireplacePresent | Yes |
| FireplaceTotal | 2 |
| FoundationType | Concrete Perimeter |
| HeatingFuel | Natural Gas |
| HeatingType | Forced Air |
| RoofMaterial | Asphalt Shingle |
| RoofStyle | Conventional |
| StoriesTotal | 2 |
| SizeInterior | 3043 Sqft |
| Type | House |
| UtilityWater | Municipal Water |
Parking
| Underground | |
| Garage | 2 |
| Open |
Land
| Acreage | No |
| SizeIrregular | 12185.7 |
| SizeTotal | 12185.7 Sqft |
| SizeTotalText | 12185.7 Sqft |
Rooms
| Level | Type | Length | Width | Dimensions |
|---|---|---|---|---|
| Basement | Bedroom 4 | 9 ft ,6 in | 11 ft ,9 in | 9 ft ,6 in x 11 ft ,9 in |
| Basement | Bedroom 5 | 11 ft ,9 in | 12 ft ,9 in | 11 ft ,9 in x 12 ft ,9 in |
| Basement | Flex Space | 9 ft ,9 in | 9 ft ,3 in | 9 ft ,9 in x 9 ft ,3 in |
| Basement | Utility Room | 12 ft ,3 in | 15 ft | 12 ft ,3 in x 15 ft |
| Basement | Family Room | 12 ft ,9 in | 19 ft ,6 in | 12 ft ,9 in x 19 ft ,6 in |
| Main Level | Kitchen | 11 ft ,3 in | 13 ft | 11 ft ,3 in x 13 ft |
| Main Level | Dining Nook | 9 ft ,9 in | 9 ft ,3 in | 9 ft ,9 in x 9 ft ,3 in |
| Main Level | Den | 12 ft ,6 in | 13 ft ,3 in | 12 ft ,6 in x 13 ft ,3 in |
| Main Level | Living Room | 16 ft ,9 in | 13 ft | 16 ft ,9 in x 13 ft |
| Main Level | Dining Room | 13 ft | 11 ft | 13 ft x 11 ft |
| Main Level | Primary Bedroom | 17 ft ,9 in | 13 ft | 17 ft ,9 in x 13 ft |
| Main Level | Bedroom 2 | 13 ft ,3 in | 9 ft ,9 in | 13 ft ,3 in x 9 ft ,9 in |
| Main Level | Bedroom 3 | 12 ft ,3 in | 10 ft ,6 in | 12 ft ,3 in x 10 ft ,6 in |
| Main Level | Laundry Room | 7 ft ,6 in | 5 ft ,6 in | 7 ft ,6 in x 5 ft ,6 in |
| Main Level | Foyer | 10 ft | 7 ft ,6 in | 10 ft x 7 ft ,6 in |
https://www.realtor.ca/real-estate/28206803/599-pearkes-drive-williams-lake
Interested?
Contact us for more information

