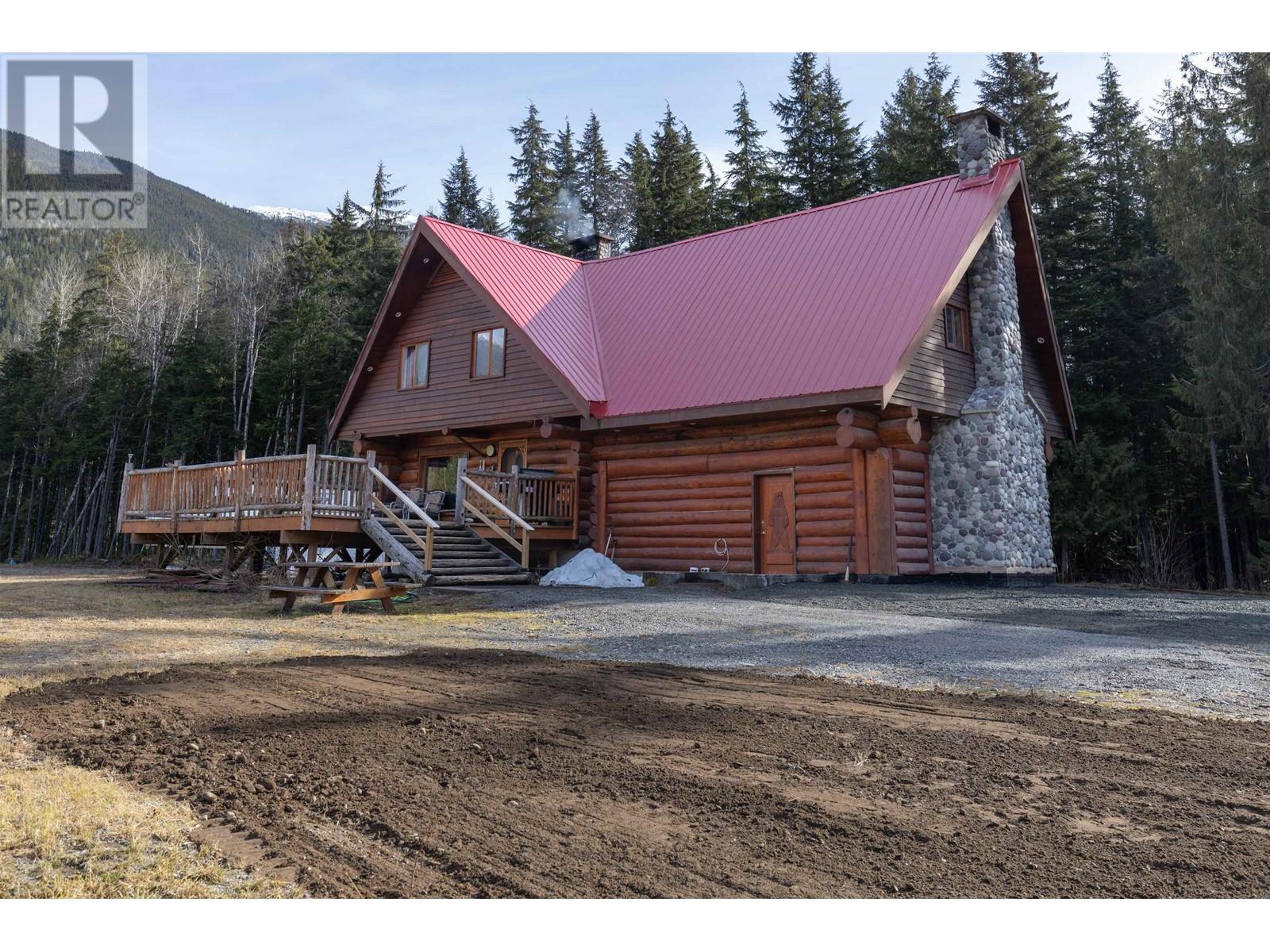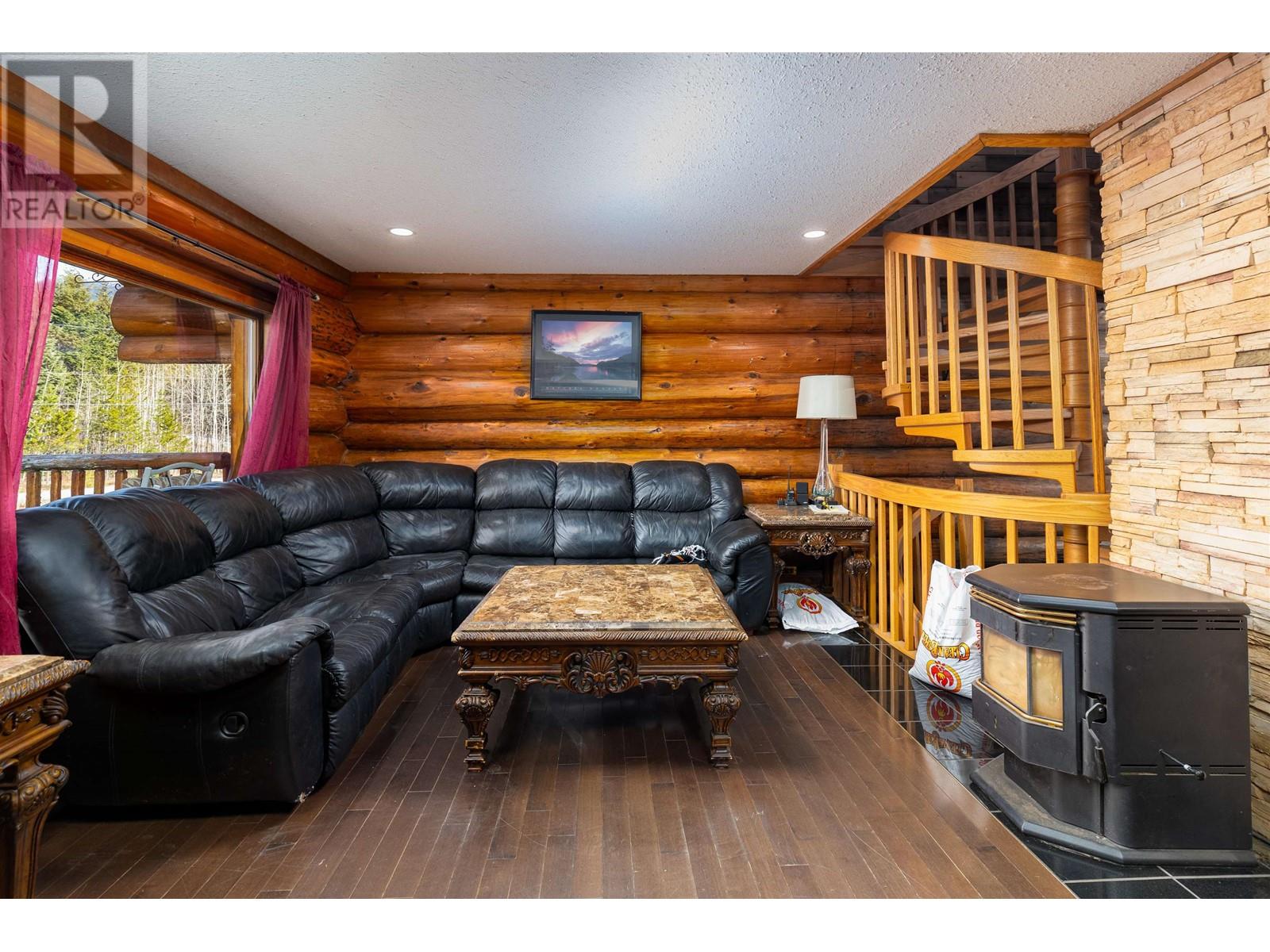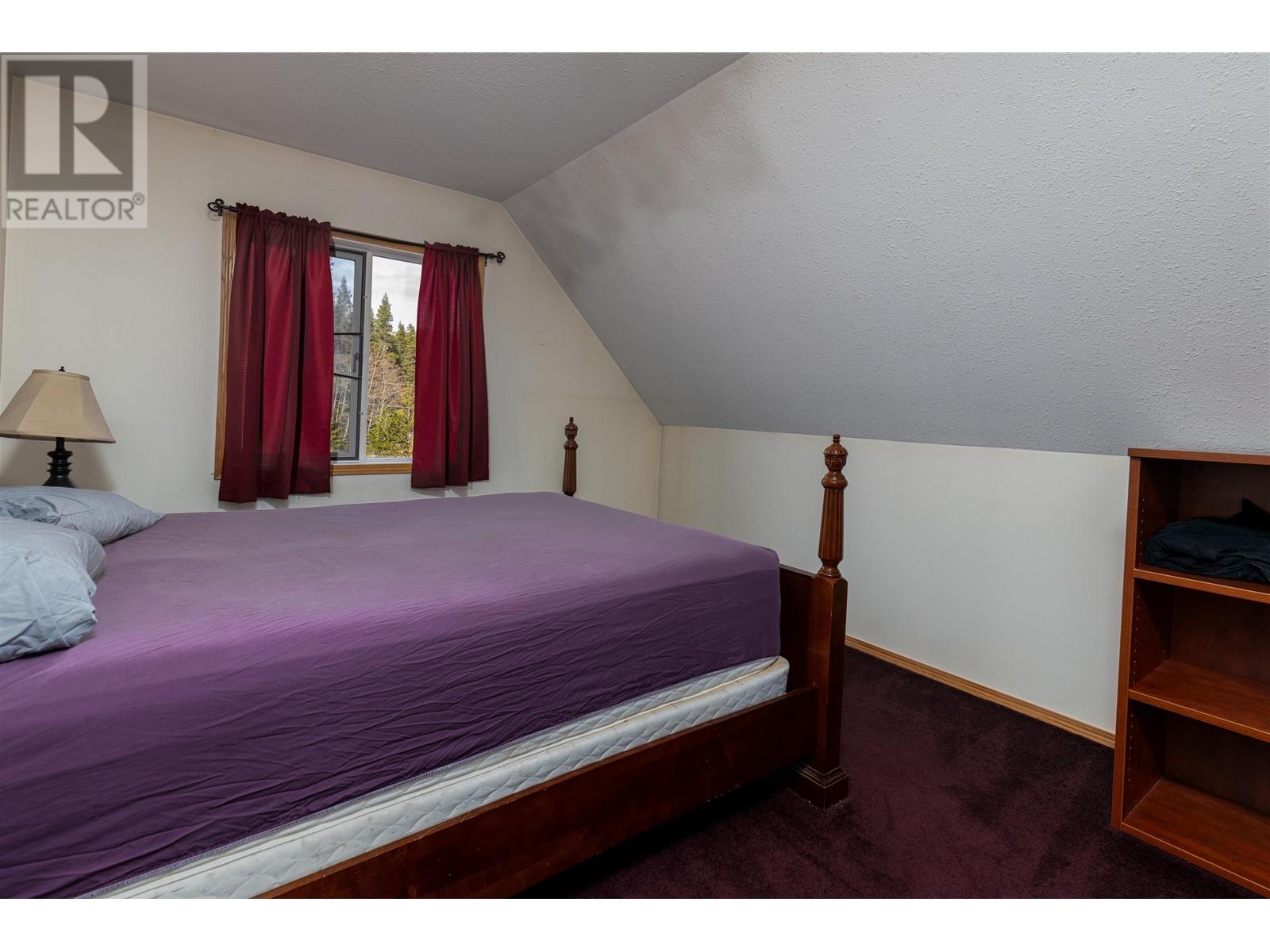4 Bedroom
1 Bathroom
2298 sqft
Fireplace
Acreage
$669,900
* PREC - Personal Real Estate Corporation. Charming 5-bedroom log home on 1.5 acres in Jackpine Flats. This beautiful 5-bedroom, 1-bathroom log home offers nearly 3,000 sq. ft. of living space. The main floor features a stunning kitchen, dining room, and a cozy living room with a pellet stove. A second living room or study with a wood fireplace provides a perfect retreat. Upstairs, all bedrooms and the bathroom are tucked away, with an additional flex space. The unfinished basement has a workshop, separate entrance, and a large wood stove. Enjoy mountain views, and be just 10 minutes from Lakelse Lake or the golf course. Don't miss out on this amazing property! (id:5136)
Property Details
|
MLS® Number
|
R2975754 |
|
Property Type
|
Single Family |
|
ViewType
|
Mountain View |
Building
|
BathroomTotal
|
1 |
|
BedroomsTotal
|
4 |
|
Appliances
|
Washer, Dryer, Refrigerator, Stove, Dishwasher |
|
BasementDevelopment
|
Unfinished |
|
BasementType
|
Partial (unfinished) |
|
ConstructedDate
|
1980 |
|
ConstructionStyleAttachment
|
Detached |
|
ExteriorFinish
|
Log |
|
FireplacePresent
|
Yes |
|
FireplaceTotal
|
3 |
|
FoundationType
|
Concrete Perimeter |
|
HeatingFuel
|
Electric |
|
RoofMaterial
|
Metal |
|
RoofStyle
|
Conventional |
|
StoriesTotal
|
3 |
|
SizeInterior
|
2298 Sqft |
|
Type
|
House |
|
UtilityWater
|
Drilled Well |
Parking
Land
|
Acreage
|
Yes |
|
SizeIrregular
|
67673 |
|
SizeTotal
|
67673 Sqft |
|
SizeTotalText
|
67673 Sqft |
Rooms
| Level |
Type |
Length |
Width |
Dimensions |
|
Above |
Primary Bedroom |
19 ft ,6 in |
11 ft ,4 in |
19 ft ,6 in x 11 ft ,4 in |
|
Above |
Bedroom 2 |
15 ft ,3 in |
11 ft ,1 in |
15 ft ,3 in x 11 ft ,1 in |
|
Above |
Office |
9 ft ,9 in |
8 ft ,7 in |
9 ft ,9 in x 8 ft ,7 in |
|
Above |
Bedroom 3 |
11 ft ,3 in |
9 ft ,3 in |
11 ft ,3 in x 9 ft ,3 in |
|
Above |
Bedroom 4 |
11 ft ,3 in |
9 ft ,3 in |
11 ft ,3 in x 9 ft ,3 in |
|
Above |
Recreational, Games Room |
18 ft ,1 in |
11 ft ,5 in |
18 ft ,1 in x 11 ft ,5 in |
|
Basement |
Workshop |
10 ft ,1 in |
9 ft |
10 ft ,1 in x 9 ft |
|
Basement |
Utility Room |
7 ft ,8 in |
6 ft ,1 in |
7 ft ,8 in x 6 ft ,1 in |
|
Main Level |
Living Room |
13 ft ,2 in |
12 ft ,1 in |
13 ft ,2 in x 12 ft ,1 in |
|
Main Level |
Kitchen |
14 ft ,7 in |
13 ft ,6 in |
14 ft ,7 in x 13 ft ,6 in |
|
Main Level |
Family Room |
23 ft ,1 in |
19 ft |
23 ft ,1 in x 19 ft |
|
Main Level |
Dining Room |
12 ft ,2 in |
9 ft ,1 in |
12 ft ,2 in x 9 ft ,1 in |
https://www.realtor.ca/real-estate/28004719/604-old-lakelse-lake-drive-terrace



































