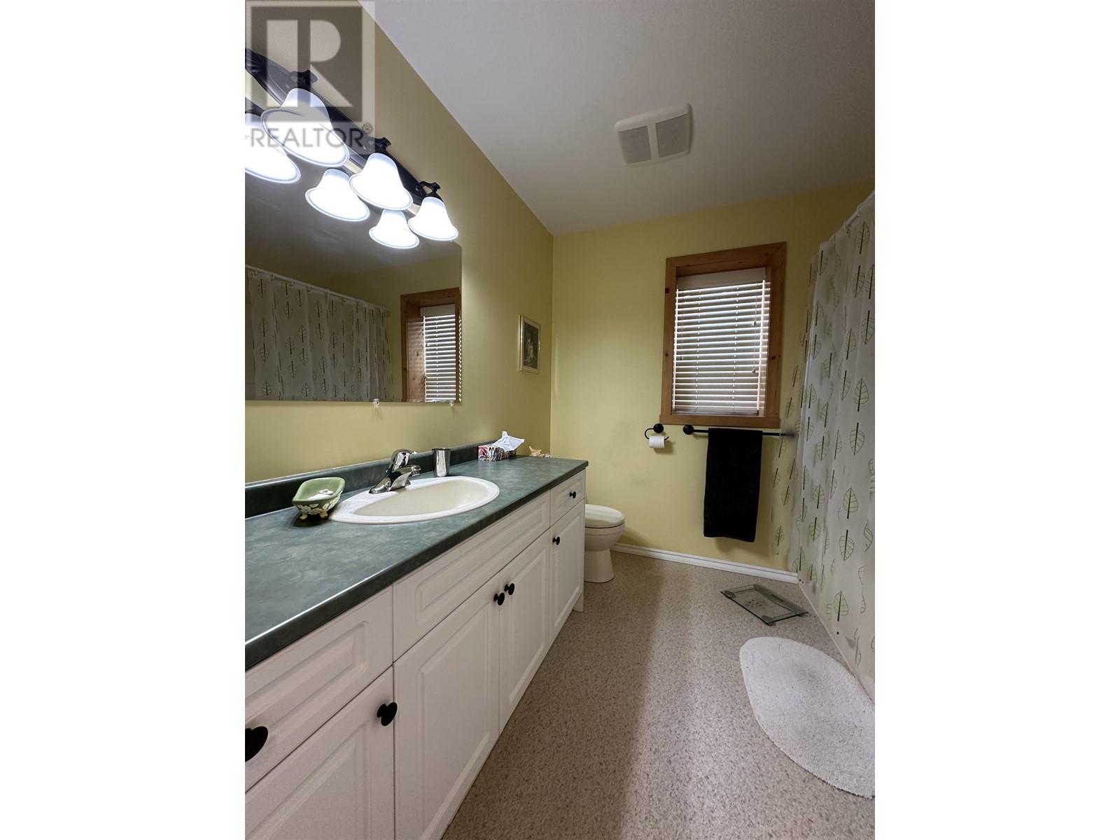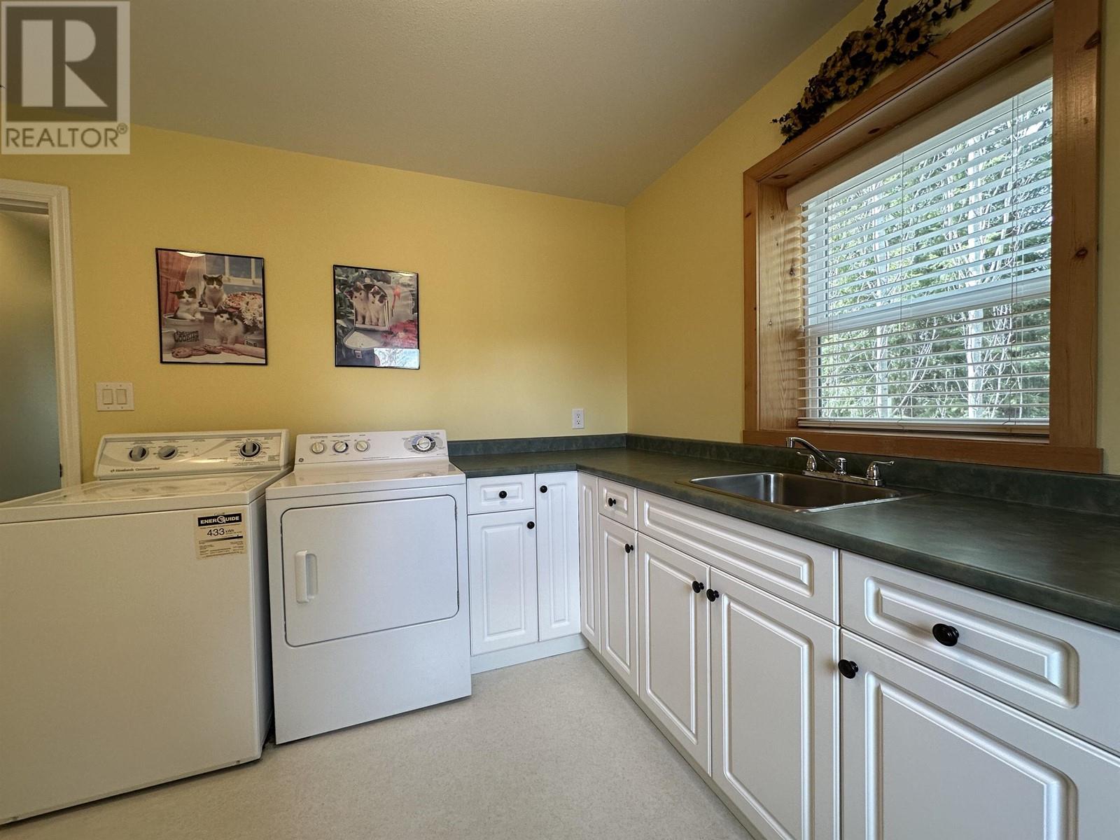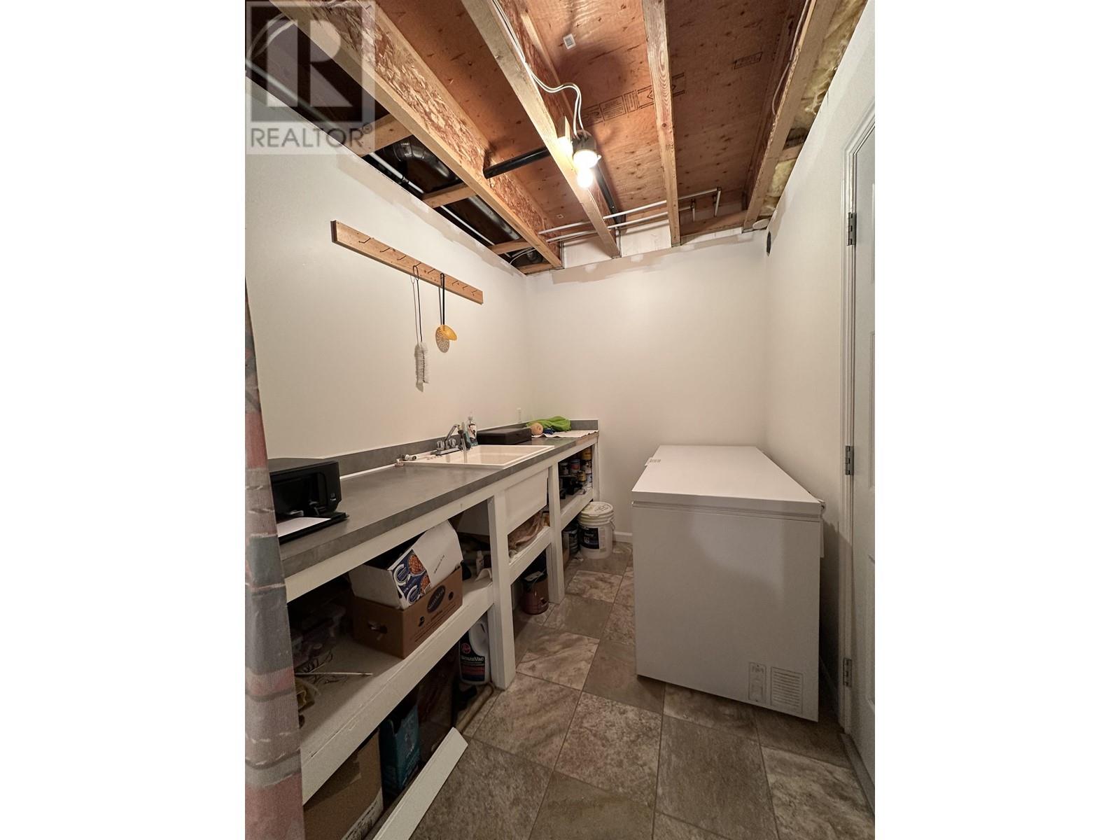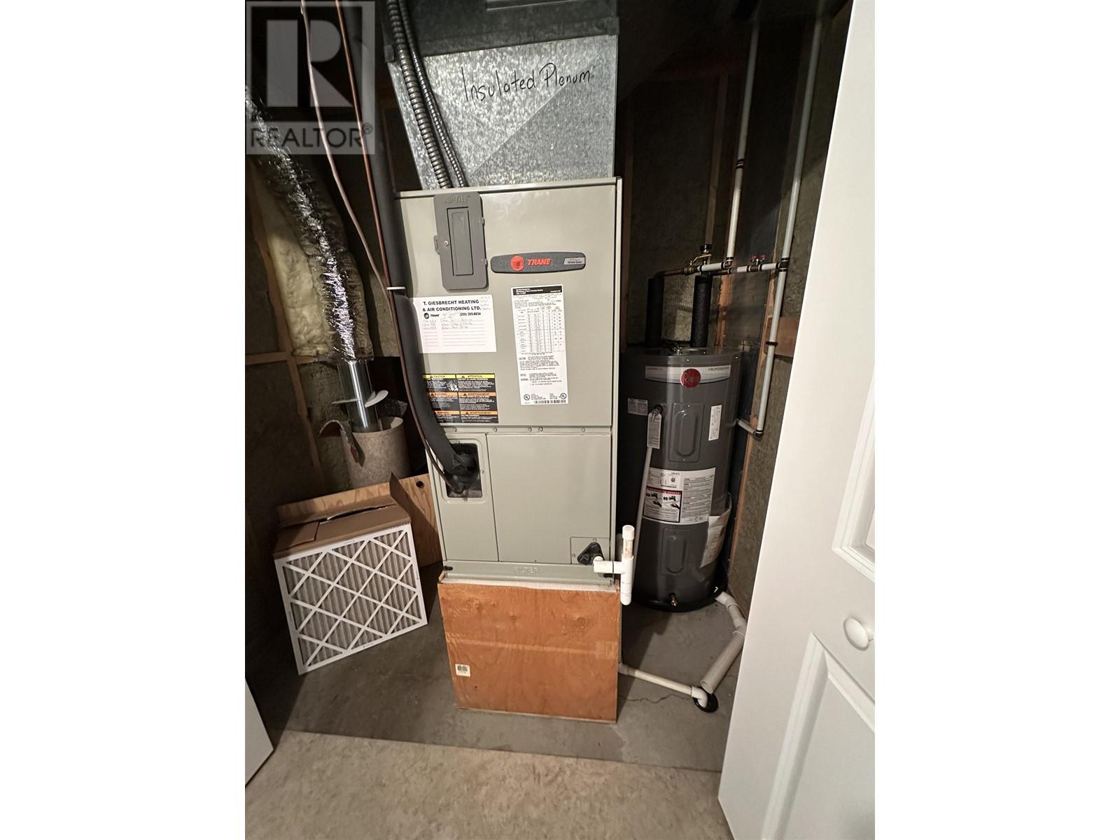3 Bedroom
2 Bathroom
2416 sqft
Fireplace
Forced Air, Heat Pump
Acreage
$649,900
Energy efficiency is key in this 3 bedroom, 2 bath home on 2.45 acres. Built with passive solar design elements, insulated concrete form construction, natural gas heater and electric heat pump to keep costs down and keeps you comfortable in winter and summer. Energuide rating of 83. Hardwood birch and tile floors, quality cabinetry and construction. 24'x28' shop/garage for your vehicles or toys, insulated barn for your critters. Greenhouse and ample space for gardening. Great well and new (Nov 2024) hot water tank. This prime location is just two minutes from the Horse Lake boat launch and 12 minutes to all the shops and services of 100 Mile House. Also close to Horse Lake Elementary. (id:5136)
Property Details
|
MLS® Number
|
R2988568 |
|
Property Type
|
Single Family |
|
ViewType
|
Lake View |
Building
|
BathroomTotal
|
2 |
|
BedroomsTotal
|
3 |
|
Appliances
|
Washer, Dryer, Refrigerator, Stove, Dishwasher |
|
BasementDevelopment
|
Partially Finished |
|
BasementType
|
Full (partially Finished) |
|
ConstructedDate
|
2007 |
|
ConstructionStyleAttachment
|
Detached |
|
ExteriorFinish
|
Composite Siding |
|
FireProtection
|
Smoke Detectors |
|
FireplacePresent
|
Yes |
|
FireplaceTotal
|
1 |
|
Fixture
|
Drapes/window Coverings |
|
FoundationType
|
Unknown |
|
HeatingFuel
|
Electric |
|
HeatingType
|
Forced Air, Heat Pump |
|
RoofMaterial
|
Fiberglass |
|
RoofStyle
|
Conventional |
|
StoriesTotal
|
2 |
|
SizeInterior
|
2416 Sqft |
|
Type
|
House |
|
UtilityWater
|
Drilled Well |
Parking
Land
|
Acreage
|
Yes |
|
SizeIrregular
|
2.45 |
|
SizeTotal
|
2.45 Ac |
|
SizeTotalText
|
2.45 Ac |
Rooms
| Level |
Type |
Length |
Width |
Dimensions |
|
Lower Level |
Recreational, Games Room |
19 ft ,2 in |
14 ft |
19 ft ,2 in x 14 ft |
|
Lower Level |
Office |
6 ft ,1 in |
5 ft ,8 in |
6 ft ,1 in x 5 ft ,8 in |
|
Lower Level |
Bedroom 2 |
14 ft ,1 in |
12 ft |
14 ft ,1 in x 12 ft |
|
Lower Level |
Storage |
6 ft ,4 in |
4 ft ,8 in |
6 ft ,4 in x 4 ft ,8 in |
|
Lower Level |
Cold Room |
11 ft ,1 in |
3 ft ,3 in |
11 ft ,1 in x 3 ft ,3 in |
|
Lower Level |
Mud Room |
7 ft ,7 in |
6 ft ,1 in |
7 ft ,7 in x 6 ft ,1 in |
|
Lower Level |
Bedroom 3 |
14 ft |
10 ft ,7 in |
14 ft x 10 ft ,7 in |
|
Main Level |
Dining Room |
11 ft ,1 in |
10 ft ,4 in |
11 ft ,1 in x 10 ft ,4 in |
|
Main Level |
Kitchen |
11 ft ,1 in |
11 ft ,1 in |
11 ft ,1 in x 11 ft ,1 in |
|
Main Level |
Living Room |
17 ft ,8 in |
14 ft ,3 in |
17 ft ,8 in x 14 ft ,3 in |
|
Main Level |
Primary Bedroom |
12 ft ,5 in |
11 ft ,1 in |
12 ft ,5 in x 11 ft ,1 in |
|
Main Level |
Laundry Room |
12 ft |
10 ft |
12 ft x 10 ft |
https://www.realtor.ca/real-estate/28145290/6187-robin-road-100-mile-house











































