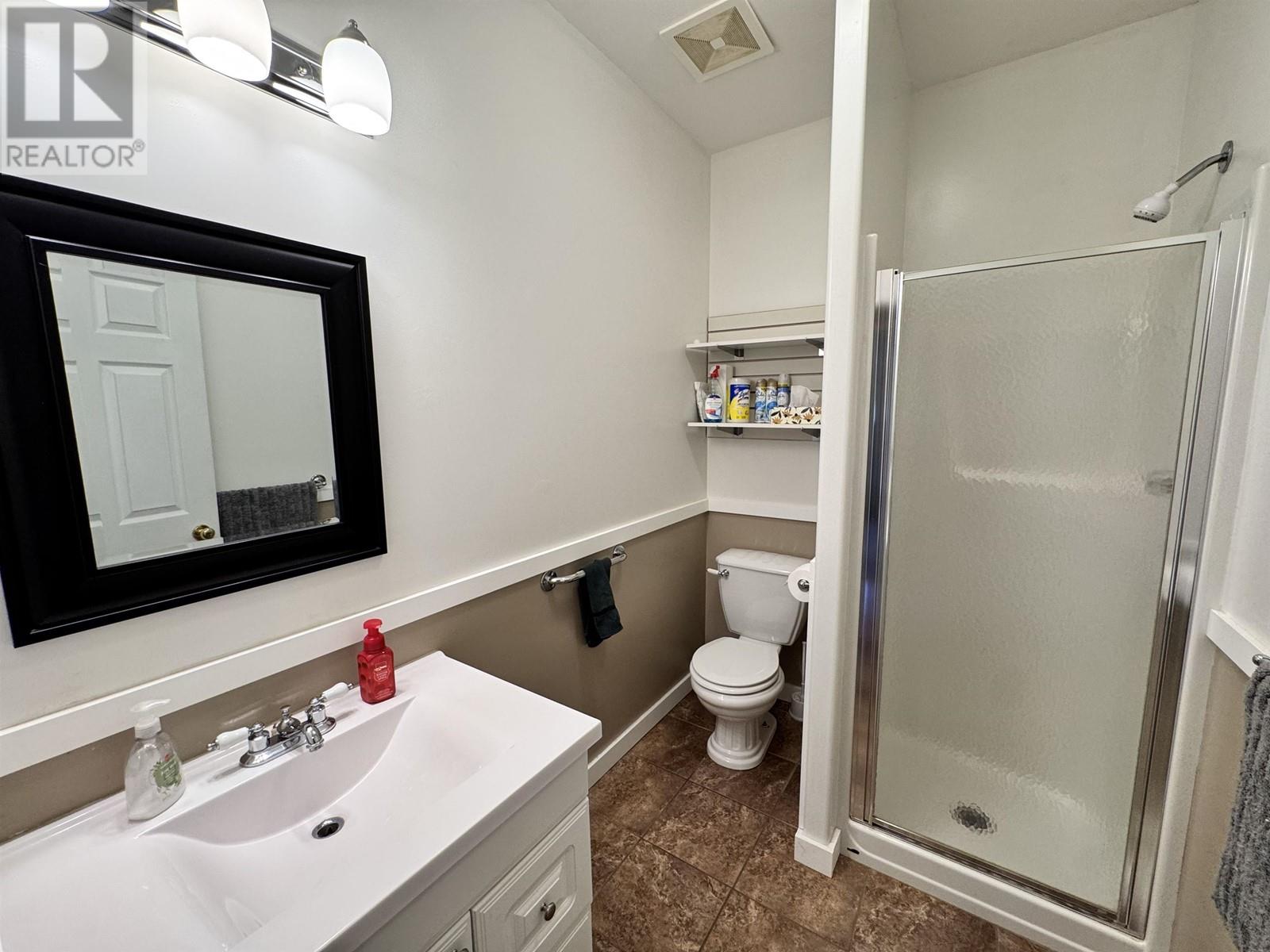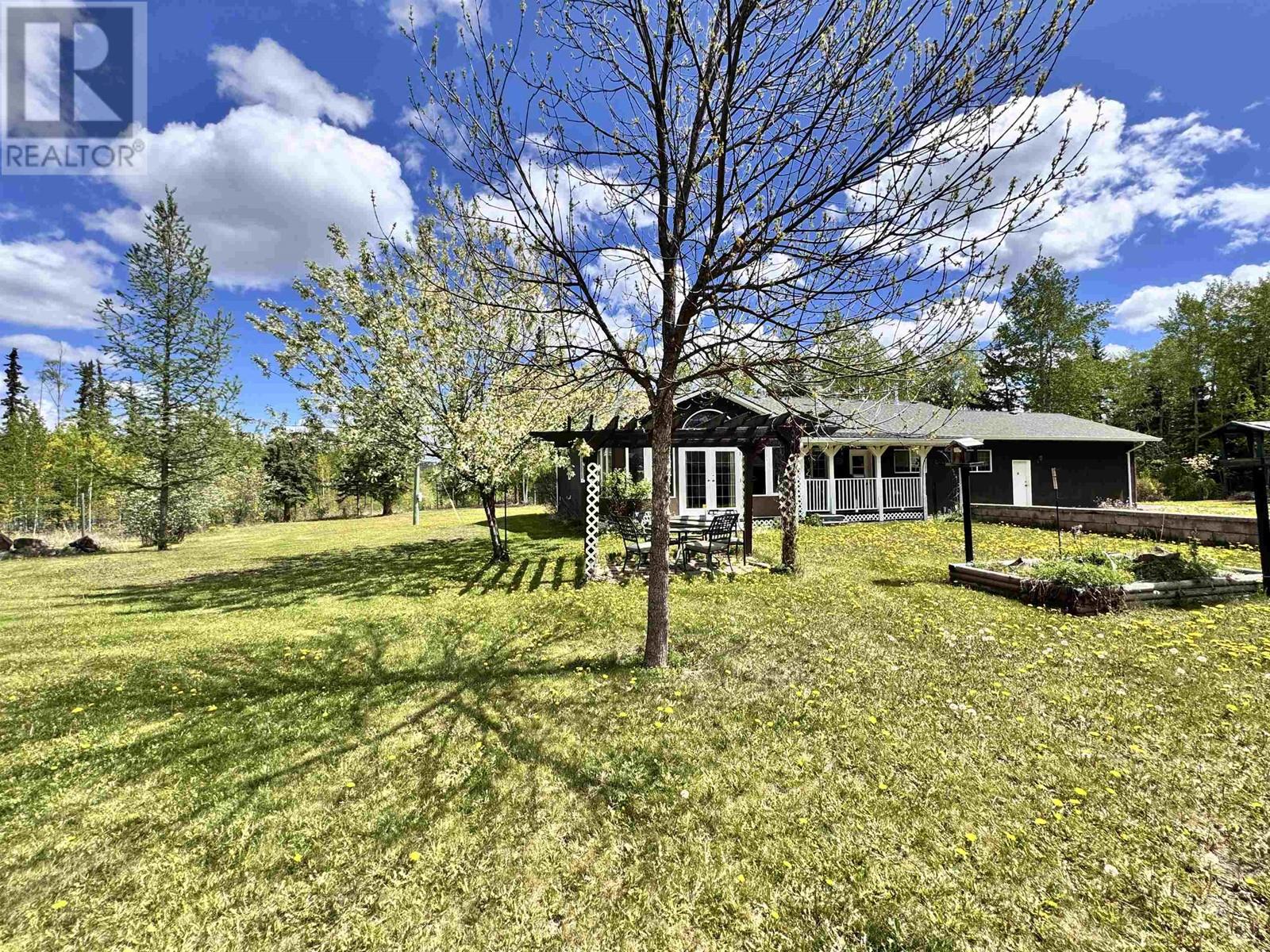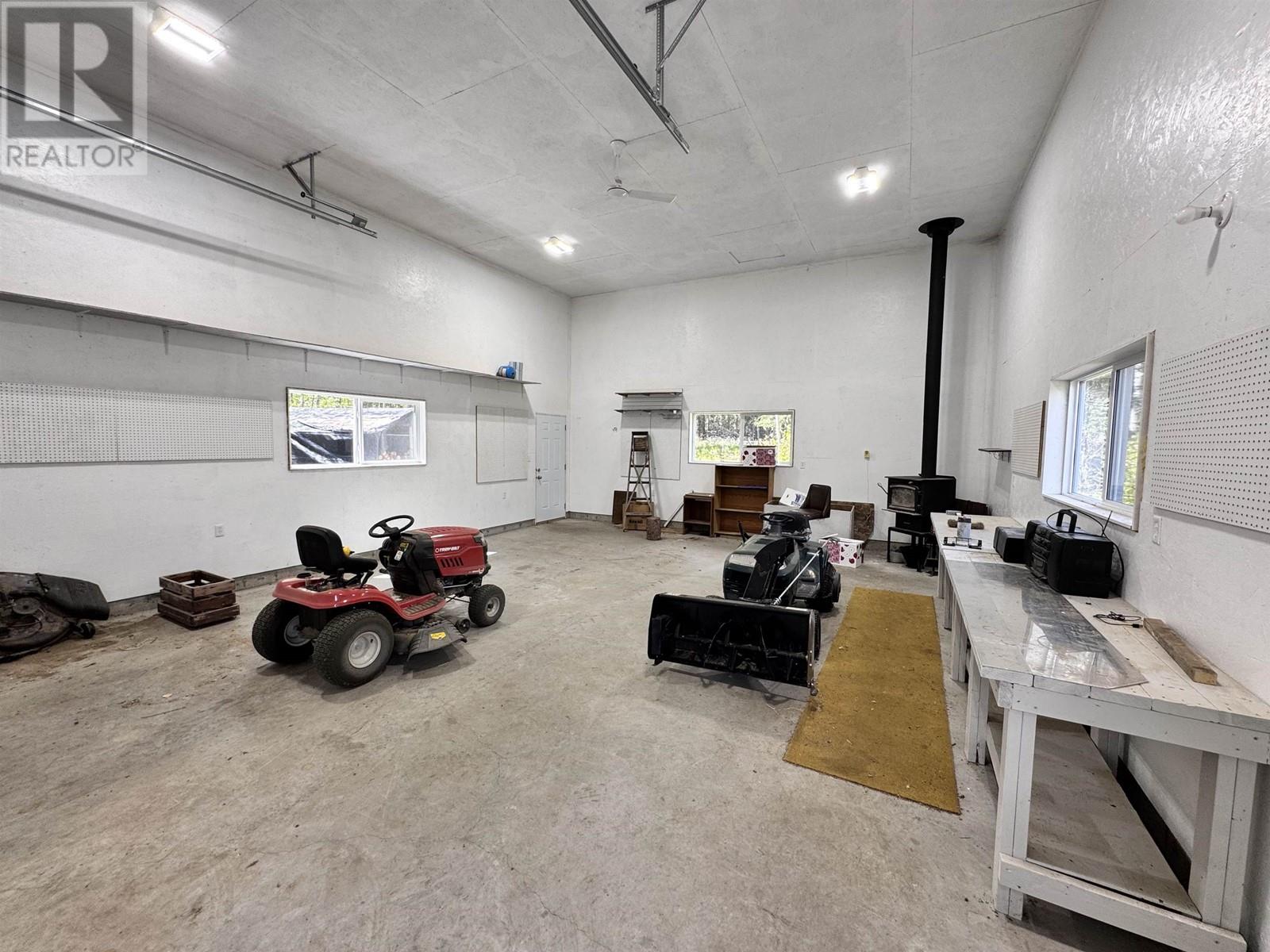3 Bedroom
2 Bathroom
2028 sqft
Ranch
Fireplace
Acreage
$829,000
* PREC - Personal Real Estate Corporation. This beautifully crafted rancher sits on 5 serene acres across the road from picturesque Horse Lake, offering walk-in accessibility and true one-level living. Built with exceptional care and quality, this 3-bedroom, 2-bath home showcases unique, high-end craftsmanship throughout – a rare find that blends charm with solid construction.Enjoy the peace and quiet of a dead-end street, just 10 minutes to the amenities of 100 Mile House. The property also features a brand new shop, perfect for hobbies, storage, or your home-based business. She-shed, storage, greenhouse, attached double garage, established perennial gardens, irrigation and a custom electric gate and deer fencing are just the icing on the cake. Come and enjoy the easy Cariboo life. This home is an absolute sweetheart. (id:5136)
Property Details
|
MLS® Number
|
R3007370 |
|
Property Type
|
Single Family |
Building
|
BathroomTotal
|
2 |
|
BedroomsTotal
|
3 |
|
Appliances
|
Washer, Dryer, Refrigerator, Stove, Dishwasher |
|
ArchitecturalStyle
|
Ranch |
|
BasementType
|
Crawl Space |
|
ConstructedDate
|
2000 |
|
ConstructionStyleAttachment
|
Detached |
|
ExteriorFinish
|
Stucco |
|
FireplacePresent
|
Yes |
|
FireplaceTotal
|
1 |
|
FoundationType
|
Concrete Perimeter |
|
HeatingFuel
|
Natural Gas |
|
RoofMaterial
|
Asphalt Shingle |
|
RoofStyle
|
Conventional |
|
StoriesTotal
|
1 |
|
SizeInterior
|
2028 Sqft |
|
Type
|
House |
|
UtilityWater
|
Drilled Well |
Parking
Land
|
Acreage
|
Yes |
|
SizeIrregular
|
4.94 |
|
SizeTotal
|
4.94 Ac |
|
SizeTotalText
|
4.94 Ac |
Rooms
| Level |
Type |
Length |
Width |
Dimensions |
|
Main Level |
Living Room |
13 ft ,7 in |
18 ft |
13 ft ,7 in x 18 ft |
|
Main Level |
Kitchen |
13 ft ,2 in |
9 ft ,1 in |
13 ft ,2 in x 9 ft ,1 in |
|
Main Level |
Dining Room |
13 ft ,1 in |
17 ft ,4 in |
13 ft ,1 in x 17 ft ,4 in |
|
Main Level |
Pantry |
6 ft ,1 in |
4 ft |
6 ft ,1 in x 4 ft |
|
Main Level |
Family Room |
15 ft ,1 in |
13 ft ,9 in |
15 ft ,1 in x 13 ft ,9 in |
|
Main Level |
Living Room |
13 ft ,7 in |
18 ft |
13 ft ,7 in x 18 ft |
|
Main Level |
Solarium |
16 ft ,1 in |
7 ft ,5 in |
16 ft ,1 in x 7 ft ,5 in |
|
Main Level |
Foyer |
6 ft |
7 ft ,6 in |
6 ft x 7 ft ,6 in |
|
Main Level |
Laundry Room |
8 ft |
5 ft ,4 in |
8 ft x 5 ft ,4 in |
|
Main Level |
Primary Bedroom |
14 ft ,3 in |
12 ft ,8 in |
14 ft ,3 in x 12 ft ,8 in |
|
Main Level |
Bedroom 2 |
10 ft ,2 in |
8 ft ,6 in |
10 ft ,2 in x 8 ft ,6 in |
|
Main Level |
Bedroom 3 |
10 ft ,4 in |
8 ft ,6 in |
10 ft ,4 in x 8 ft ,6 in |
|
Main Level |
Storage |
5 ft ,8 in |
6 ft |
5 ft ,8 in x 6 ft |
https://www.realtor.ca/real-estate/28370892/6460-unicorn-road-horse-lake










































