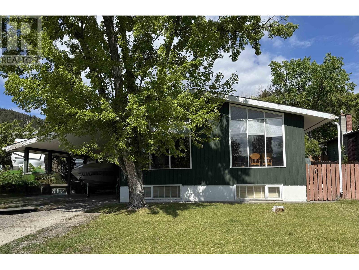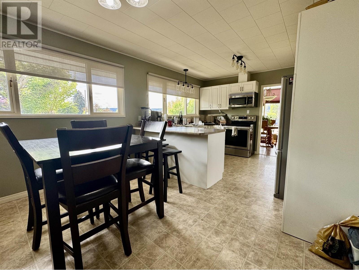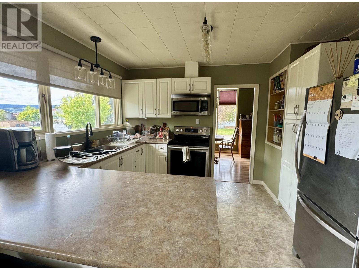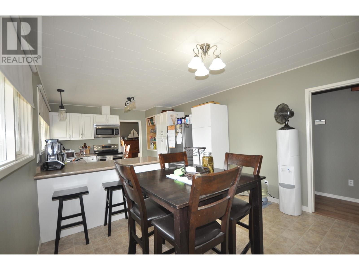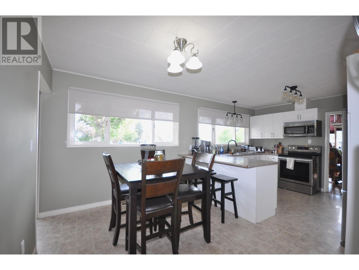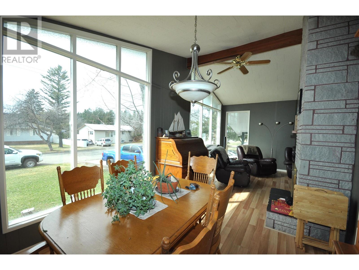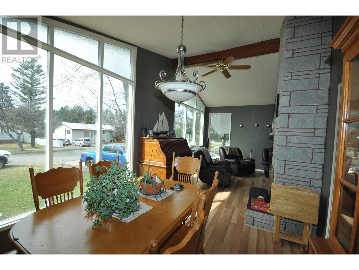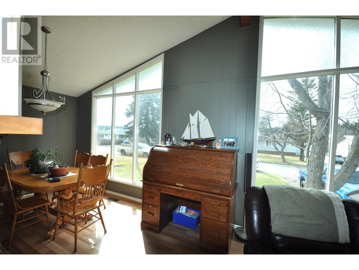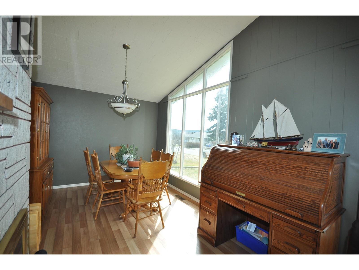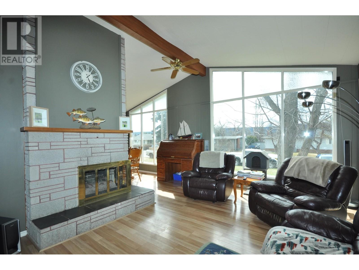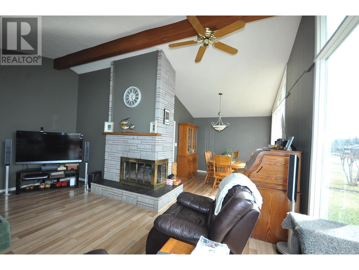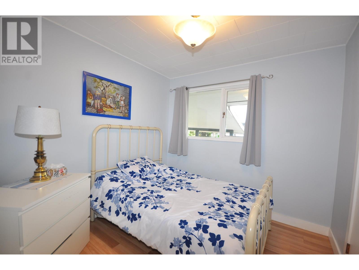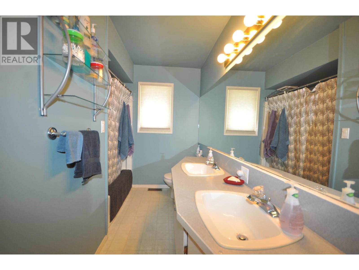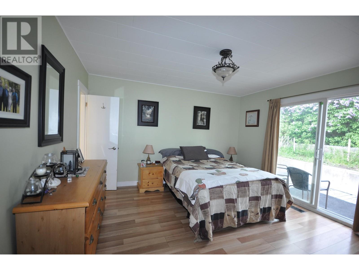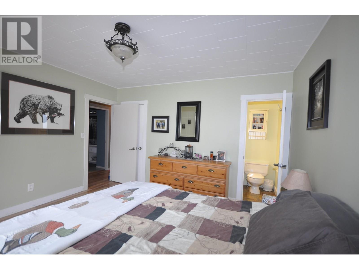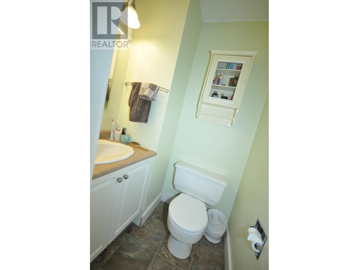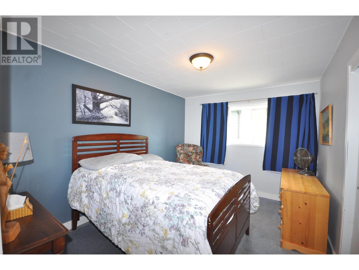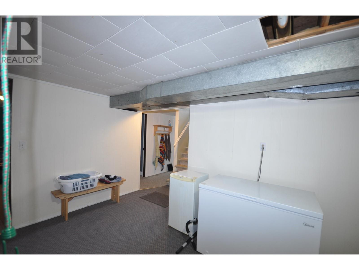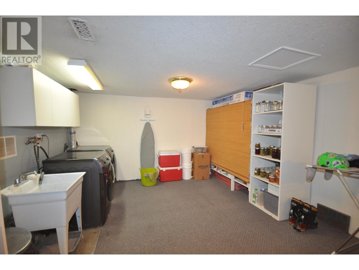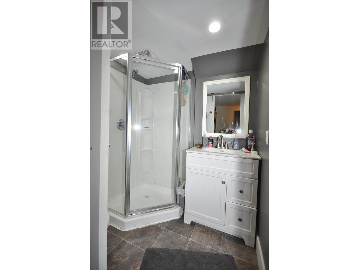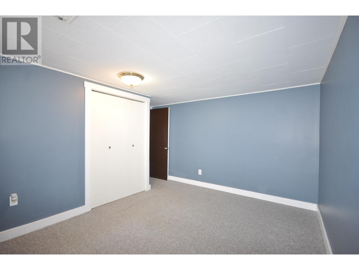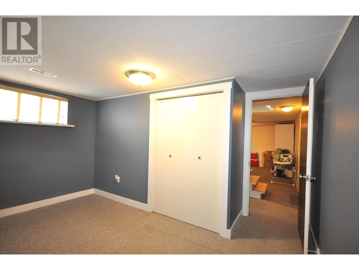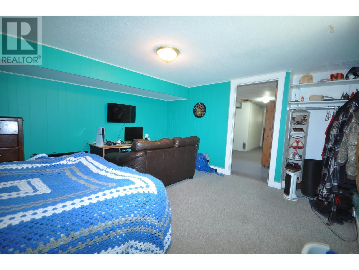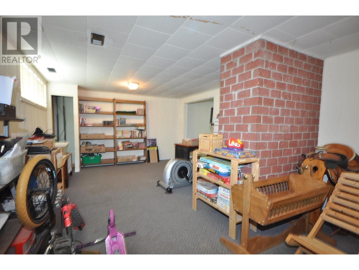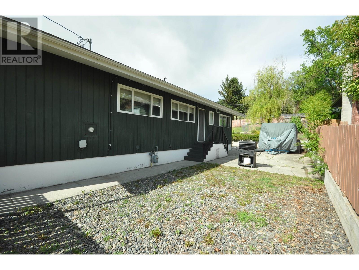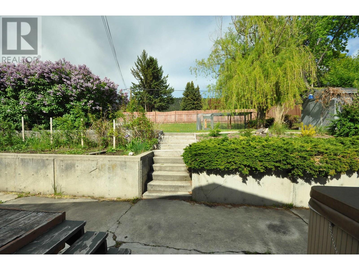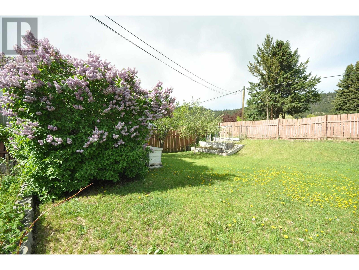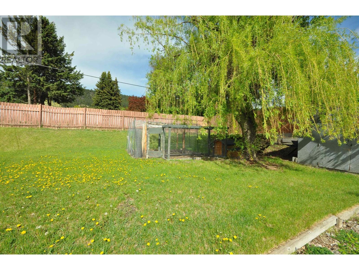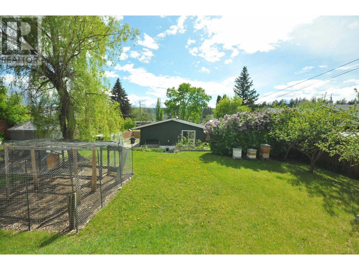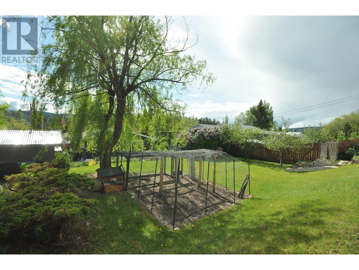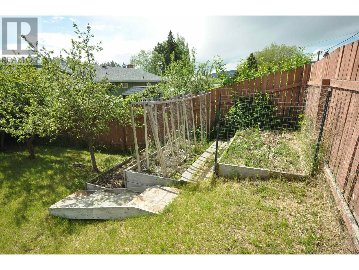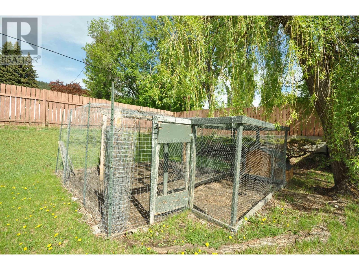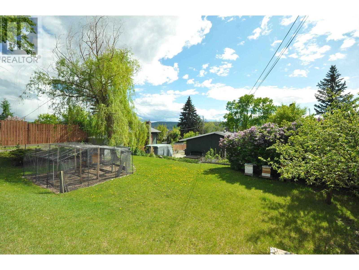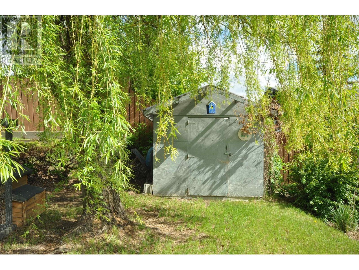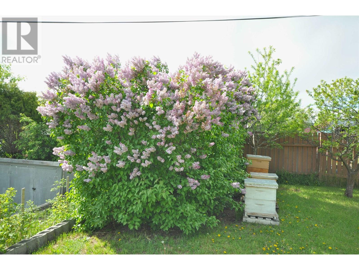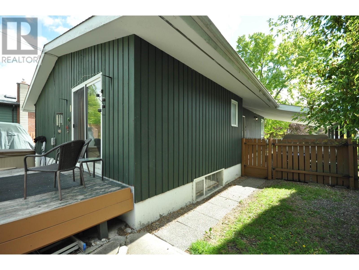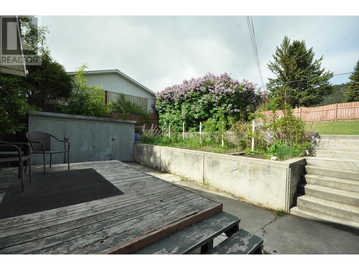5 Bedroom
3 Bathroom
2632 sqft
Fireplace
Forced Air
$498,500
Step into this character-filled 5 bdrm home featuring vaulted ceilings on the main floor, new paint, and thoughtful design throughout. The spacious PBR offers a ensuite and direct access to backyard deck. The heart of the home is a generous kitchen with a cozy breakfast nook, ideal for family gatherings and everyday living. A formal dining room provides space for entertaining, while the inviting living room boasts a striking rock wall and NG fireplace for cozy evenings. Outdoors, enjoy a nice, landscaped backyard with a chicken coop, and convenient RV parking. This home blends comfort, functionality, and unique charm-perfect for those seeking space and character in one package. (id:5136)
Property Details
|
MLS® Number
|
R3006118 |
|
Property Type
|
Single Family |
Building
|
BathroomTotal
|
3 |
|
BedroomsTotal
|
5 |
|
Appliances
|
Washer, Dryer, Refrigerator, Stove, Dishwasher, Hot Tub |
|
BasementDevelopment
|
Finished |
|
BasementType
|
Full (finished) |
|
ConstructedDate
|
1963 |
|
ConstructionStyleAttachment
|
Detached |
|
ExteriorFinish
|
Wood |
|
FireplacePresent
|
Yes |
|
FireplaceTotal
|
2 |
|
FoundationType
|
Concrete Perimeter |
|
HeatingFuel
|
Natural Gas |
|
HeatingType
|
Forced Air |
|
RoofMaterial
|
Asphalt Shingle |
|
RoofStyle
|
Conventional |
|
StoriesTotal
|
2 |
|
SizeInterior
|
2632 Sqft |
|
Type
|
House |
|
UtilityWater
|
Municipal Water |
Parking
Land
|
Acreage
|
No |
|
SizeIrregular
|
10200 |
|
SizeTotal
|
10200 Sqft |
|
SizeTotalText
|
10200 Sqft |
Rooms
| Level |
Type |
Length |
Width |
Dimensions |
|
Basement |
Other |
19 ft ,8 in |
10 ft |
19 ft ,8 in x 10 ft |
|
Basement |
Recreational, Games Room |
13 ft ,4 in |
22 ft ,7 in |
13 ft ,4 in x 22 ft ,7 in |
|
Basement |
Library |
11 ft ,5 in |
16 ft |
11 ft ,5 in x 16 ft |
|
Basement |
Bedroom 4 |
15 ft ,7 in |
13 ft ,1 in |
15 ft ,7 in x 13 ft ,1 in |
|
Basement |
Bedroom 5 |
10 ft ,3 in |
13 ft ,3 in |
10 ft ,3 in x 13 ft ,3 in |
|
Main Level |
Kitchen |
10 ft ,1 in |
11 ft ,9 in |
10 ft ,1 in x 11 ft ,9 in |
|
Main Level |
Dining Nook |
8 ft ,4 in |
11 ft ,9 in |
8 ft ,4 in x 11 ft ,9 in |
|
Main Level |
Dining Room |
10 ft ,3 in |
10 ft ,4 in |
10 ft ,3 in x 10 ft ,4 in |
|
Main Level |
Living Room |
12 ft ,5 in |
19 ft ,6 in |
12 ft ,5 in x 19 ft ,6 in |
|
Main Level |
Foyer |
5 ft ,6 in |
13 ft ,3 in |
5 ft ,6 in x 13 ft ,3 in |
|
Main Level |
Primary Bedroom |
12 ft ,7 in |
13 ft ,3 in |
12 ft ,7 in x 13 ft ,3 in |
|
Main Level |
Bedroom 2 |
9 ft ,1 in |
9 ft ,1 in |
9 ft ,1 in x 9 ft ,1 in |
|
Main Level |
Bedroom 3 |
13 ft ,7 in |
9 ft ,8 in |
13 ft ,7 in x 9 ft ,8 in |
https://www.realtor.ca/real-estate/28353103/648-n-9th-avenue-williams-lake

