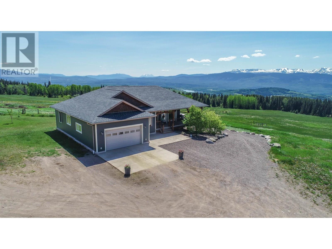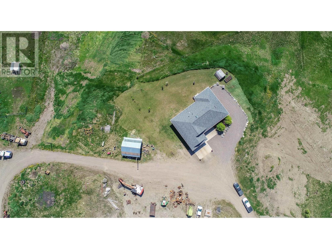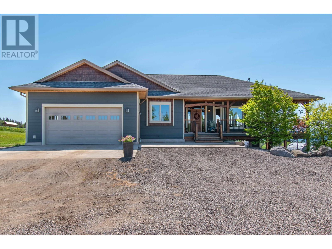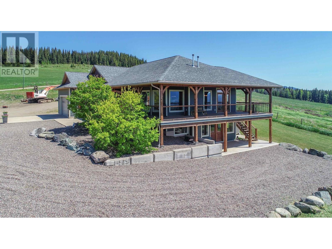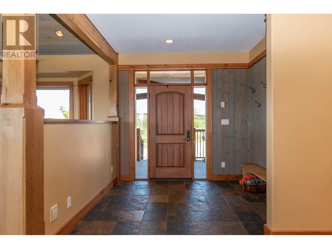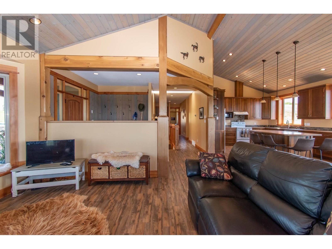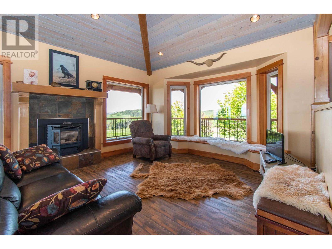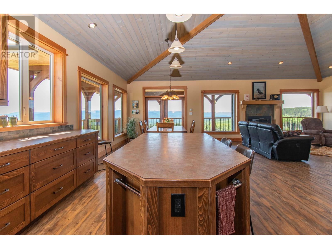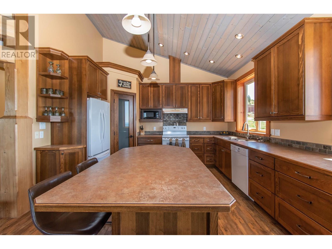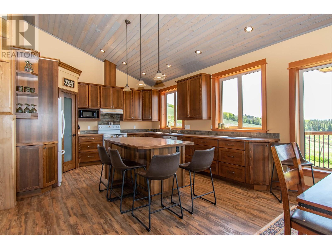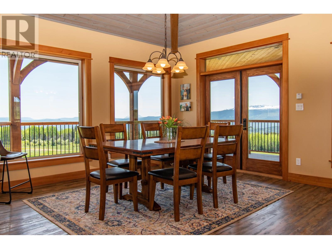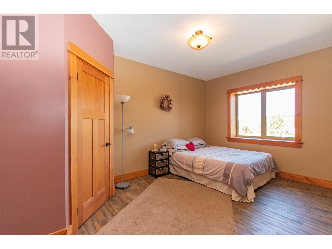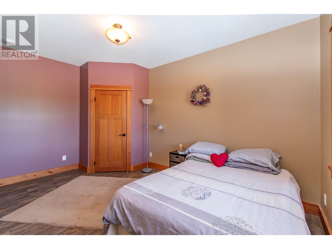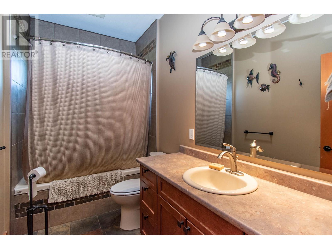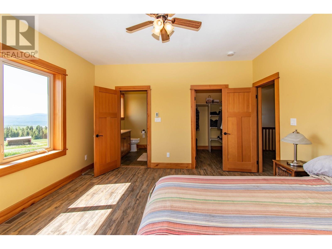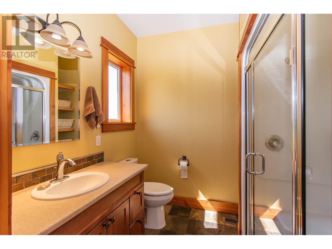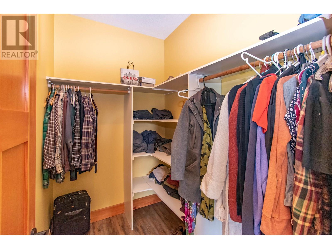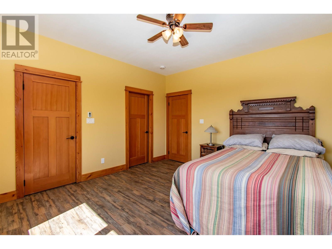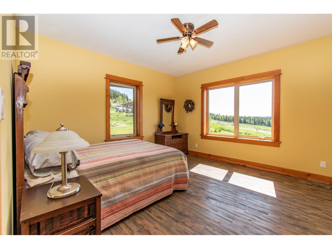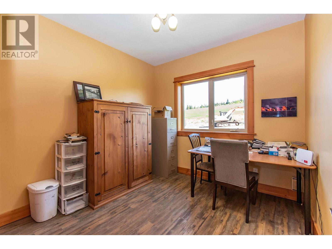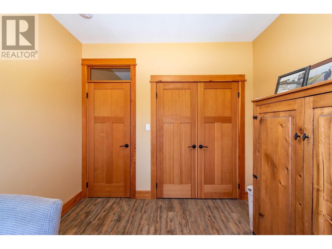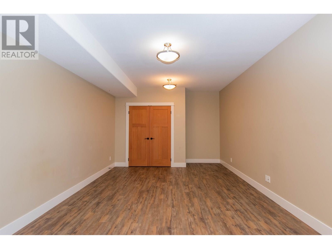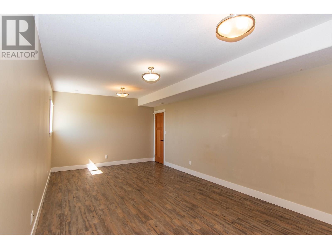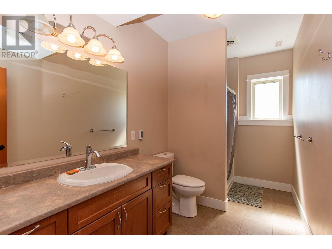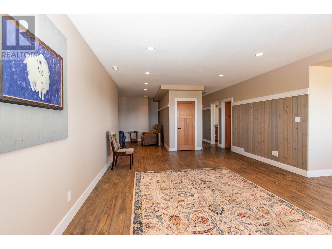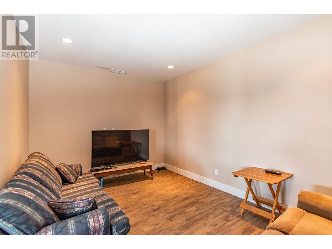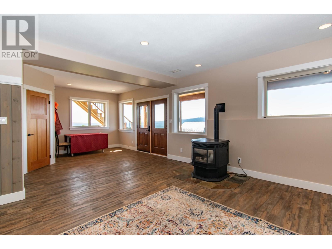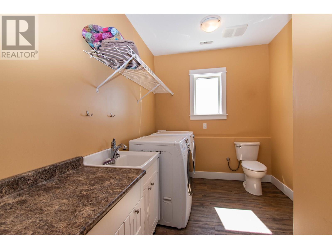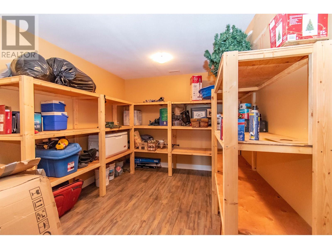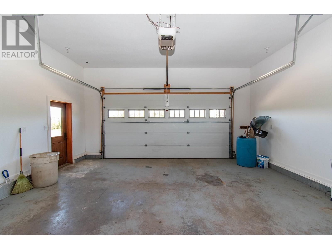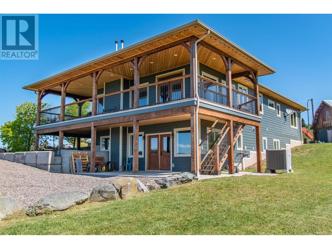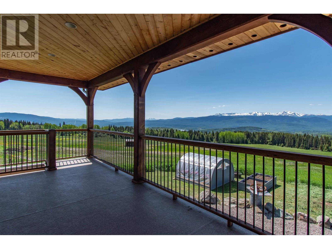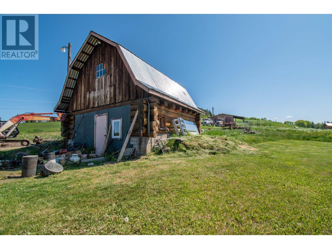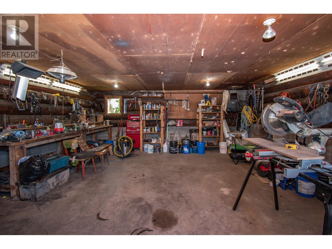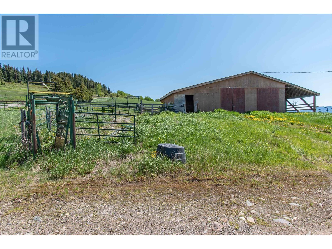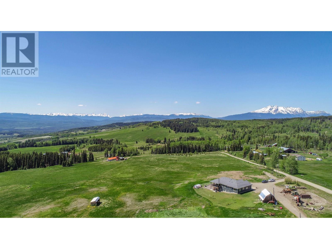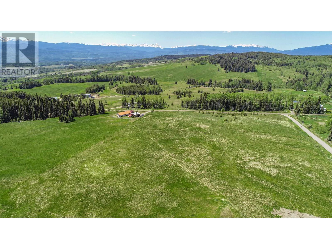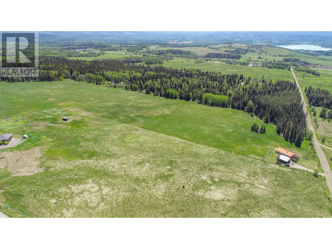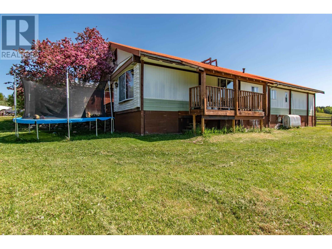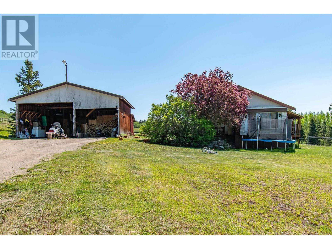4 Bedroom
4 Bathroom
3576 sqft
Fireplace
Forced Air, Heat Pump, Radiant/infra-Red Heat
Acreage
$1,495,000
Located in a quiet rural area, this property offers impressive panoramic views, great sun exposure, a custom-built home, a second home, and 79 acres. The home features large windows throughout, allowing for plenty of natural light and uninterrupted views. Vaulted ceilings create a spacious feel and the large kitchen is ideal for cooking and entertaining. The master suite includes a steam shower and a walk-in closet. A beautiful covered deck provides a great spot to relax and enjoy the views. The walkout basement features large rooms and storage. Other features include heated bathroom floors, attached garage, large shop/barn, and concrete parking and walkway. A mobile home, set well away from the main home, offers rental potential or space for extended family. Come and enjoy the views! (id:5136)
Property Details
|
MLS® Number
|
R3014633 |
|
Property Type
|
Single Family |
|
ViewType
|
Mountain View, Valley View, View (panoramic) |
Building
|
BathroomTotal
|
4 |
|
BedroomsTotal
|
4 |
|
Appliances
|
Washer, Dryer, Refrigerator, Stove, Dishwasher |
|
BasementDevelopment
|
Finished |
|
BasementType
|
N/a (finished) |
|
ConstructedDate
|
2013 |
|
ConstructionStyleAttachment
|
Detached |
|
ExteriorFinish
|
Composite Siding |
|
FireplacePresent
|
Yes |
|
FireplaceTotal
|
2 |
|
FoundationType
|
Concrete Perimeter |
|
HeatingType
|
Forced Air, Heat Pump, Radiant/infra-red Heat |
|
RoofMaterial
|
Asphalt Shingle |
|
RoofStyle
|
Conventional |
|
StoriesTotal
|
2 |
|
SizeInterior
|
3576 Sqft |
|
Type
|
House |
|
UtilityWater
|
Ground-level Well |
Parking
Land
|
Acreage
|
Yes |
|
SizeIrregular
|
79.2 |
|
SizeTotal
|
79.2 Ac |
|
SizeTotalText
|
79.2 Ac |
Rooms
| Level |
Type |
Length |
Width |
Dimensions |
|
Basement |
Recreational, Games Room |
22 ft ,3 in |
14 ft ,9 in |
22 ft ,3 in x 14 ft ,9 in |
|
Basement |
Dining Nook |
14 ft ,1 in |
10 ft ,2 in |
14 ft ,1 in x 10 ft ,2 in |
|
Basement |
Flex Space |
13 ft |
11 ft ,1 in |
13 ft x 11 ft ,1 in |
|
Basement |
Laundry Room |
12 ft ,2 in |
4 ft ,1 in |
12 ft ,2 in x 4 ft ,1 in |
|
Basement |
Utility Room |
12 ft ,3 in |
6 ft ,1 in |
12 ft ,3 in x 6 ft ,1 in |
|
Basement |
Bedroom 4 |
12 ft ,2 in |
21 ft ,1 in |
12 ft ,2 in x 21 ft ,1 in |
|
Basement |
Storage |
14 ft ,2 in |
10 ft ,6 in |
14 ft ,2 in x 10 ft ,6 in |
|
Main Level |
Kitchen |
12 ft ,1 in |
15 ft ,8 in |
12 ft ,1 in x 15 ft ,8 in |
|
Main Level |
Dining Room |
12 ft ,8 in |
11 ft ,9 in |
12 ft ,8 in x 11 ft ,9 in |
|
Main Level |
Living Room |
14 ft |
14 ft ,6 in |
14 ft x 14 ft ,6 in |
|
Main Level |
Foyer |
7 ft ,6 in |
9 ft ,2 in |
7 ft ,6 in x 9 ft ,2 in |
|
Main Level |
Mud Room |
7 ft |
7 ft ,1 in |
7 ft x 7 ft ,1 in |
|
Main Level |
Primary Bedroom |
13 ft ,5 in |
13 ft ,5 in |
13 ft ,5 in x 13 ft ,5 in |
|
Main Level |
Bedroom 2 |
15 ft ,4 in |
10 ft ,9 in |
15 ft ,4 in x 10 ft ,9 in |
|
Main Level |
Bedroom 3 |
9 ft ,9 in |
9 ft ,9 in |
9 ft ,9 in x 9 ft ,9 in |
|
Main Level |
Other |
7 ft |
5 ft |
7 ft x 5 ft |
https://www.realtor.ca/real-estate/28455224/6536-boundary-road-telkwa

