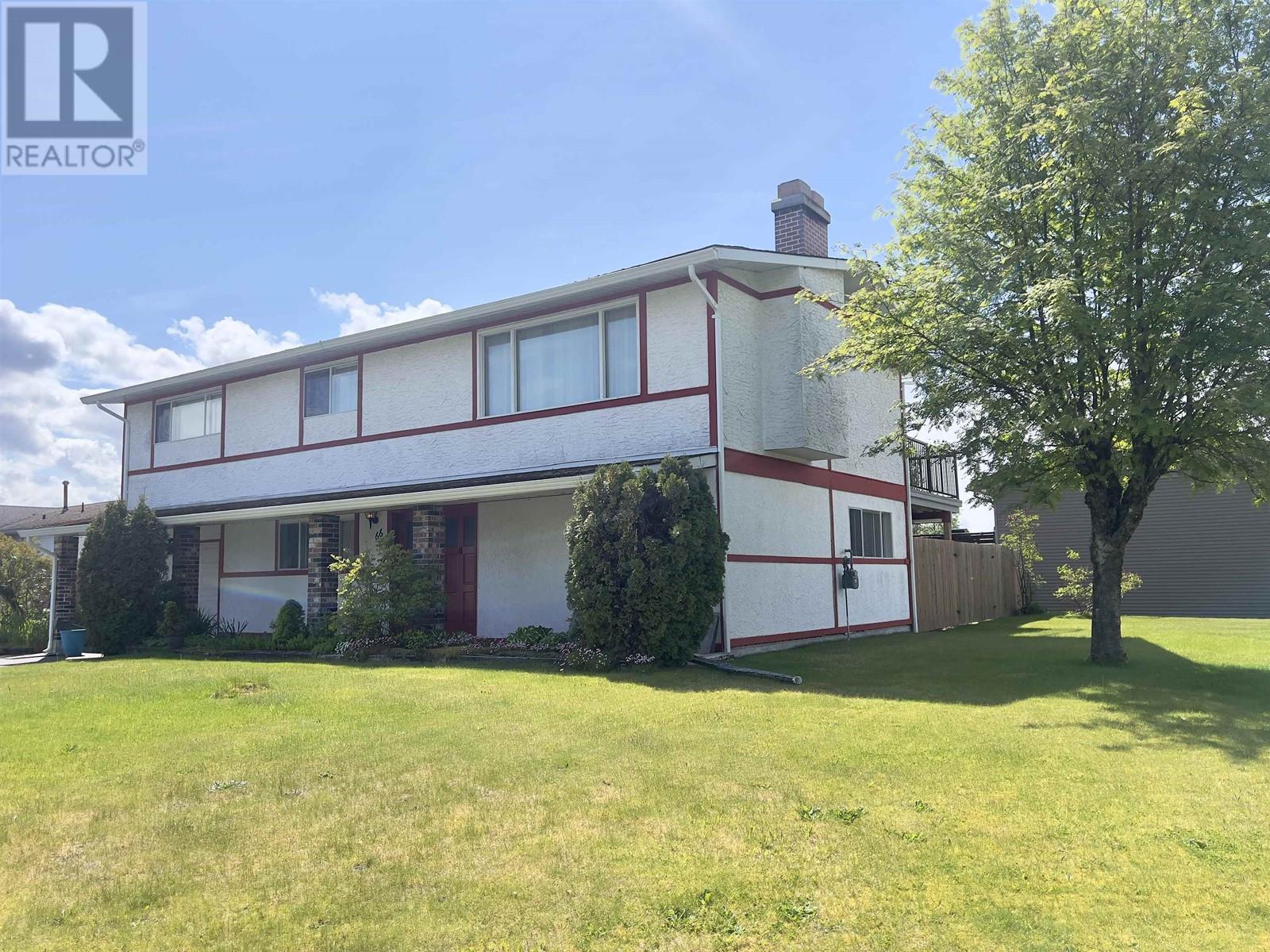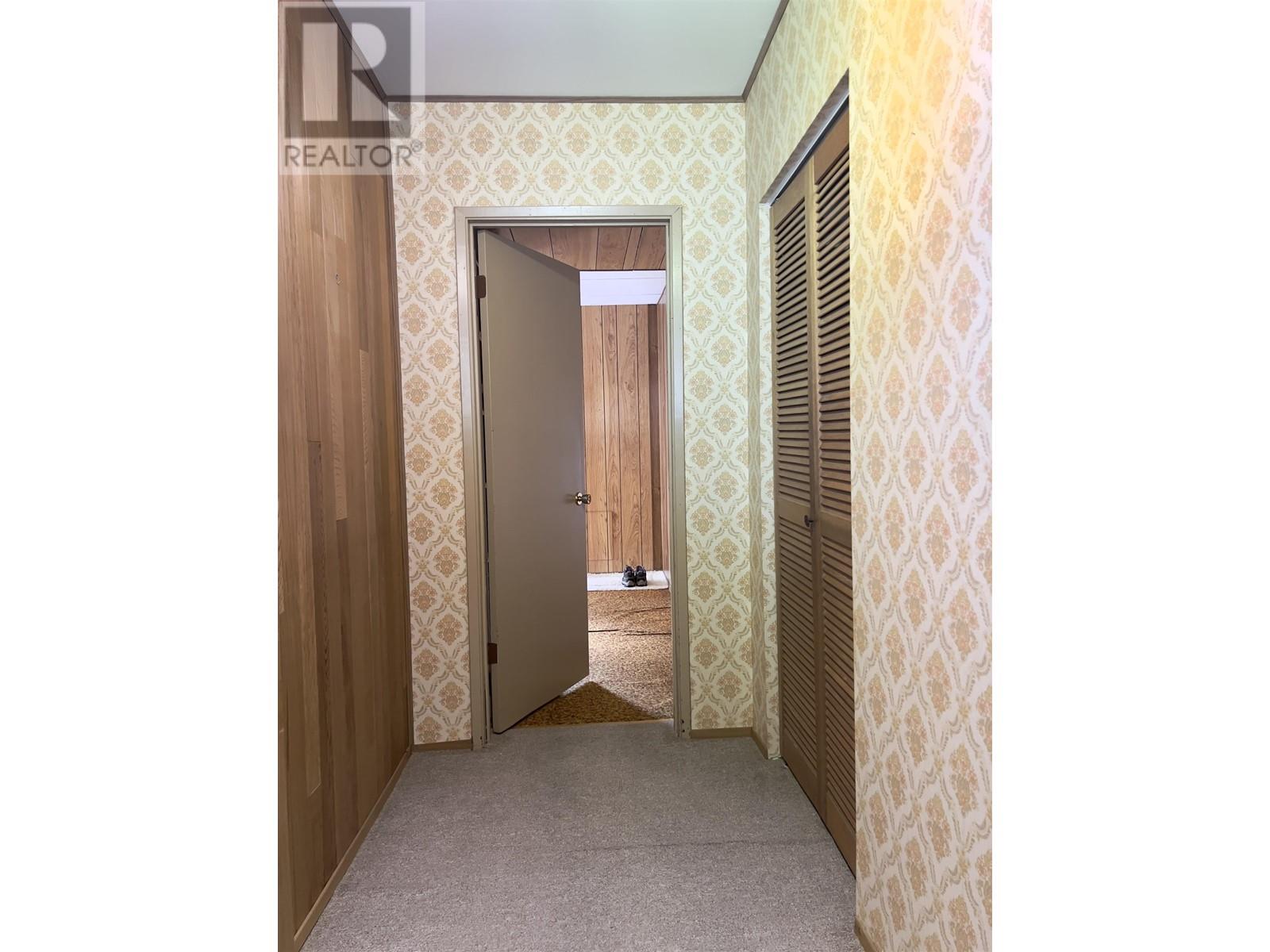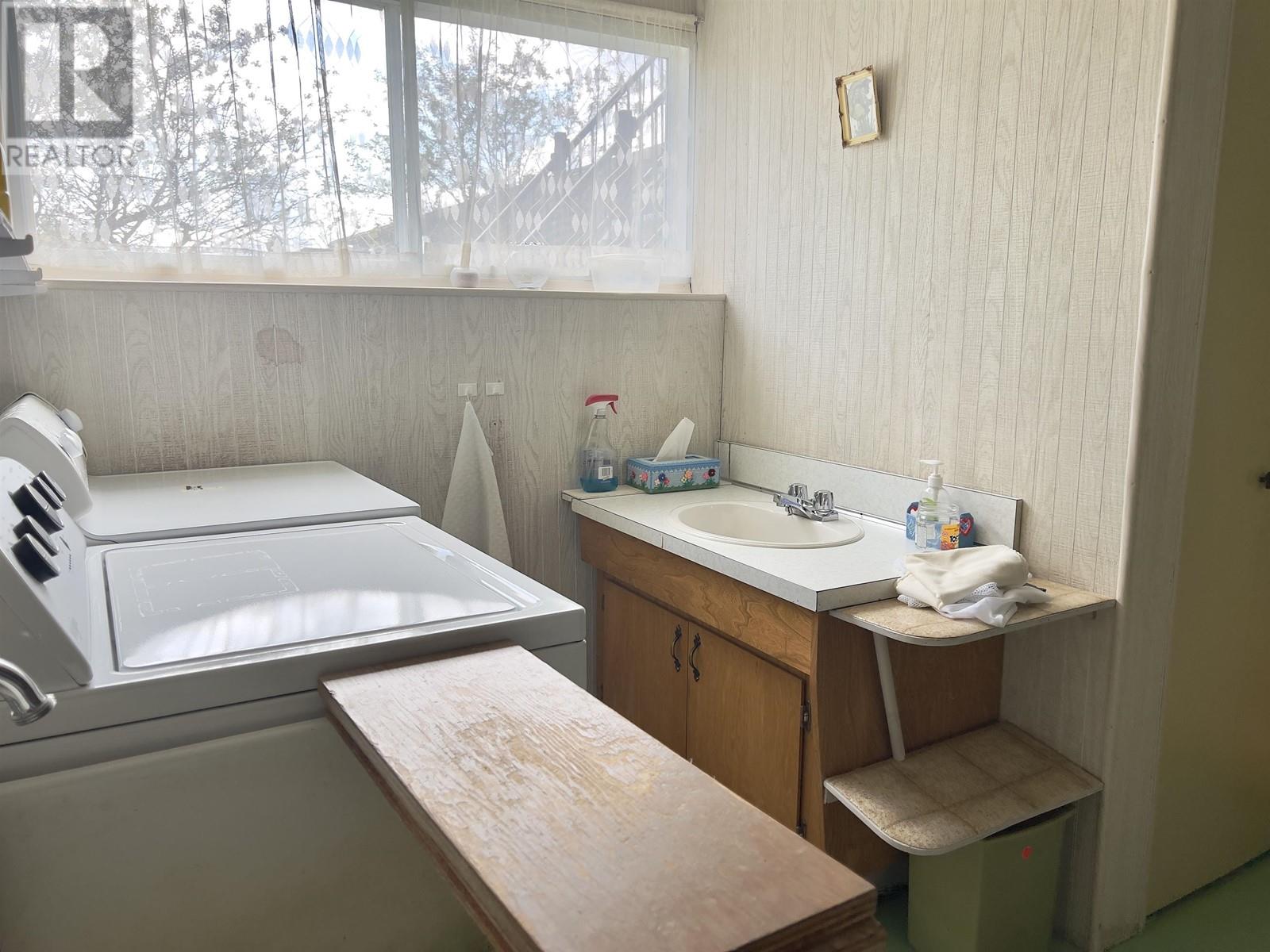66 Carlson Street Kitimat, British Columbia V8C 1B1
5 Bedroom
2 Bathroom
1910 sqft
Fireplace
Forced Air
$389,000
Step into 1970's charm with room to make it your own. This immaculate 5 bed, 1.5 bath home is a rare blend of preserved character and future potential. Warm wood walls-panelled walls, a one-of-a-kind staircase, and vintage details throughout set a nostalgic cozy tone. Outside, enjoy a morning coffee on the large deck overlooking the fully fenced backyard with two cherry trees and a garden space ready for revival. Whether you're dreaming of retro vibes or adding modern touches while honouring it's soul, this home is your perfect canvas. (id:5136)
Property Details
| MLS® Number | R3005928 |
| Property Type | Single Family |
Building
| BathroomTotal | 2 |
| BedroomsTotal | 5 |
| BasementType | Full |
| ConstructedDate | 1974 |
| ConstructionStyleAttachment | Detached |
| ExteriorFinish | Stucco |
| FireplacePresent | Yes |
| FireplaceTotal | 1 |
| FoundationType | Concrete Slab |
| HeatingType | Forced Air |
| RoofMaterial | Asphalt Shingle |
| RoofStyle | Conventional |
| StoriesTotal | 2 |
| SizeInterior | 1910 Sqft |
| Type | House |
| UtilityWater | Municipal Water |
Parking
| Garage | 1 |
Land
| Acreage | No |
| SizeIrregular | 7981.91 |
| SizeTotal | 7981.91 Sqft |
| SizeTotalText | 7981.91 Sqft |
Rooms
| Level | Type | Length | Width | Dimensions |
|---|---|---|---|---|
| Lower Level | Foyer | 10 ft ,5 in | 4 ft ,1 in | 10 ft ,5 in x 4 ft ,1 in |
| Lower Level | Bedroom 2 | 12 ft ,7 in | 11 ft ,2 in | 12 ft ,7 in x 11 ft ,2 in |
| Lower Level | Storage | 11 ft ,1 in | 9 ft ,1 in | 11 ft ,1 in x 9 ft ,1 in |
| Lower Level | Mud Room | 10 ft ,5 in | 7 ft ,7 in | 10 ft ,5 in x 7 ft ,7 in |
| Lower Level | Bedroom 3 | 12 ft ,8 in | 10 ft ,7 in | 12 ft ,8 in x 10 ft ,7 in |
| Lower Level | Laundry Room | 11 ft ,1 in | 8 ft ,1 in | 11 ft ,1 in x 8 ft ,1 in |
| Main Level | Living Room | 17 ft | 14 ft ,6 in | 17 ft x 14 ft ,6 in |
| Main Level | Kitchen | 10 ft ,5 in | 8 ft ,2 in | 10 ft ,5 in x 8 ft ,2 in |
| Main Level | Dining Room | 10 ft ,3 in | 7 ft ,1 in | 10 ft ,3 in x 7 ft ,1 in |
| Main Level | Eating Area | 10 ft ,3 in | 7 ft ,1 in | 10 ft ,3 in x 7 ft ,1 in |
| Main Level | Primary Bedroom | 15 ft | 11 ft ,2 in | 15 ft x 11 ft ,2 in |
| Main Level | Bedroom 4 | 11 ft ,5 in | 11 ft ,5 in | 11 ft ,5 in x 11 ft ,5 in |
| Main Level | Bedroom 5 | 11 ft ,2 in | 9 ft | 11 ft ,2 in x 9 ft |
https://www.realtor.ca/real-estate/28350647/66-carlson-street-kitimat
Interested?
Contact us for more information



















