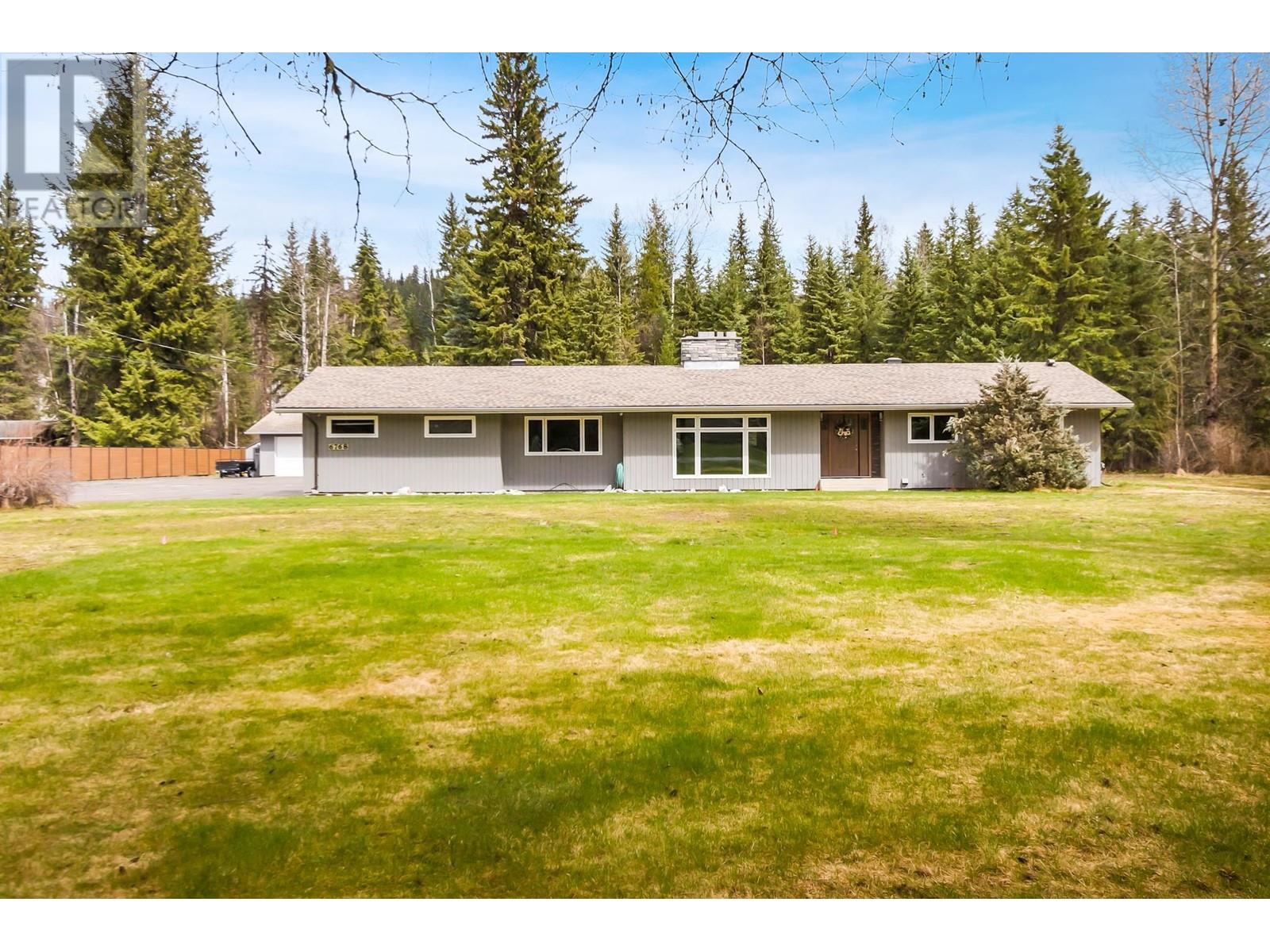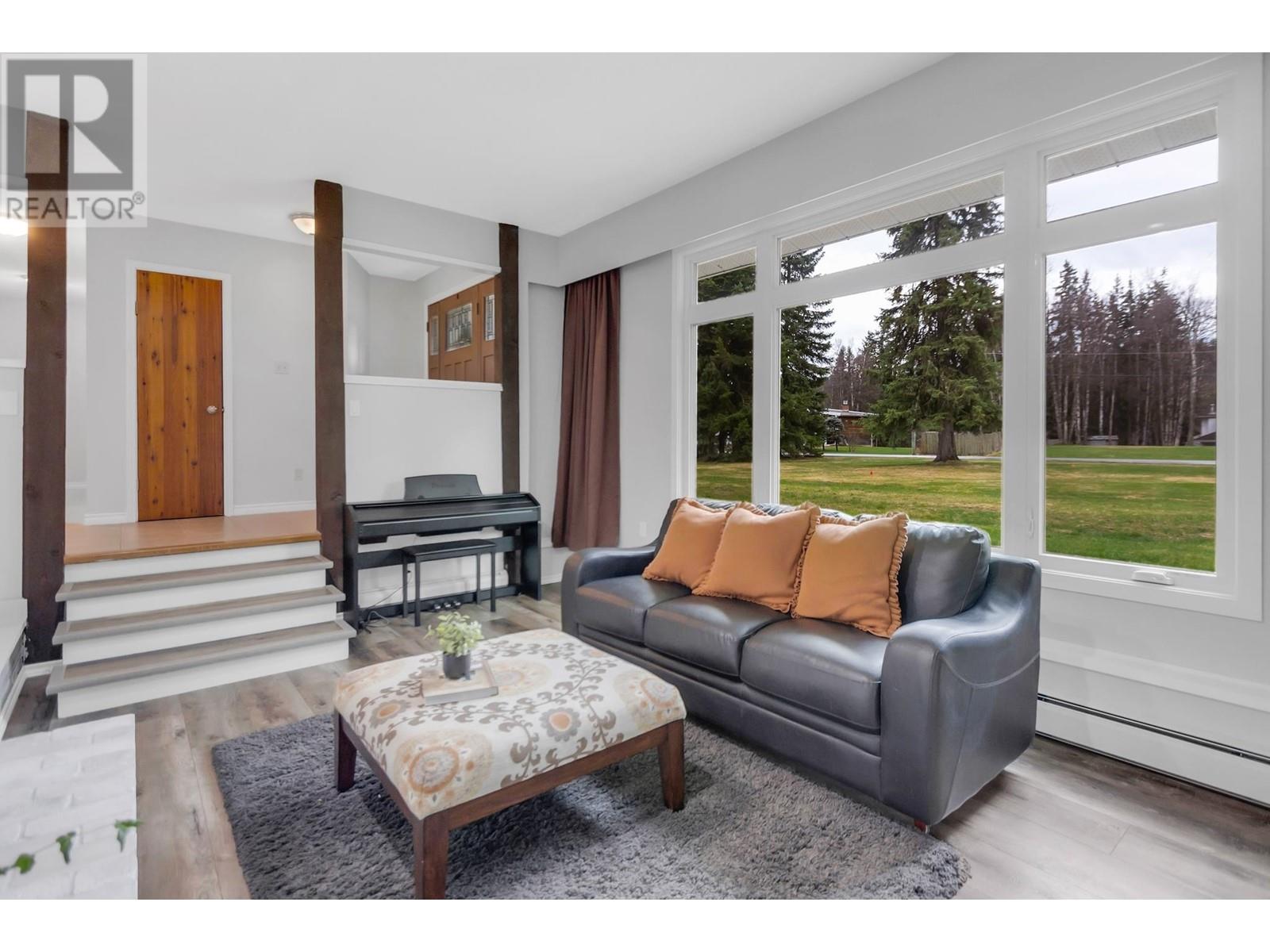6768 Bench Drive Prince George, British Columbia V2K 4Z1
$869,900
Spacious and updated 3826 sq ft rancher with basement on a 1.24 acre lot in the desired North Nechako area. Featuring 6 bedrooms, 5 bathrooms, an attached 21x19 garage, a detached 35x27 garage with 220 amp power, and RV parking. Modern updates throughout, and large windows to enjoy the views of the park-like yard. The bright 3 bed, 2 bath basement suite has its own entrance and laundry and is currently vacant, perfect for those looking for a mortgage helper, in-law suite or simply occupy the whole home. Enjoy the irrigation system and peace of mind with major updates: 2024 septic system, 2023 water softener and pressure tank, 2021 attic insulation and most windows, 2020 roof and finished basement suite, 2019 combination boiler / hot water on demand system. This one has it all! (id:5136)
Open House
This property has open houses!
12:30 pm
Ends at:1:30 pm
Property Details
| MLS® Number | R2995696 |
| Property Type | Single Family |
Building
| BathroomTotal | 5 |
| BedroomsTotal | 6 |
| BasementDevelopment | Finished |
| BasementType | Full (finished) |
| ConstructedDate | 1973 |
| ConstructionStyleAttachment | Detached |
| ExteriorFinish | Wood |
| FireplacePresent | Yes |
| FireplaceTotal | 2 |
| FoundationType | Concrete Perimeter |
| HeatingFuel | Natural Gas |
| HeatingType | Hot Water |
| RoofMaterial | Asphalt Shingle |
| RoofStyle | Conventional |
| StoriesTotal | 2 |
| SizeInterior | 3826 Sqft |
| Type | House |
| UtilityWater | Drilled Well |
Parking
| Detached Garage | |
| Garage | 2 |
| RV |
Land
| Acreage | Yes |
| SizeIrregular | 1.24 |
| SizeTotal | 1.24 Ac |
| SizeTotalText | 1.24 Ac |
Rooms
| Level | Type | Length | Width | Dimensions |
|---|---|---|---|---|
| Basement | Foyer | 14 ft ,2 in | 8 ft ,4 in | 14 ft ,2 in x 8 ft ,4 in |
| Basement | Kitchen | 11 ft ,5 in | 11 ft ,9 in | 11 ft ,5 in x 11 ft ,9 in |
| Basement | Living Room | 12 ft | 17 ft ,8 in | 12 ft x 17 ft ,8 in |
| Basement | Dining Room | 10 ft ,6 in | 14 ft ,1 in | 10 ft ,6 in x 14 ft ,1 in |
| Basement | Bedroom 4 | 10 ft ,6 in | 10 ft ,6 in | 10 ft ,6 in x 10 ft ,6 in |
| Basement | Bedroom 5 | 13 ft ,4 in | 12 ft ,7 in | 13 ft ,4 in x 12 ft ,7 in |
| Basement | Bedroom 6 | 13 ft ,4 in | 12 ft ,5 in | 13 ft ,4 in x 12 ft ,5 in |
| Basement | Storage | 10 ft ,3 in | 7 ft ,4 in | 10 ft ,3 in x 7 ft ,4 in |
| Basement | Laundry Room | 5 ft ,8 in | 5 ft ,2 in | 5 ft ,8 in x 5 ft ,2 in |
| Main Level | Mud Room | 22 ft ,1 in | 7 ft ,5 in | 22 ft ,1 in x 7 ft ,5 in |
| Main Level | Kitchen | 13 ft ,8 in | 13 ft ,1 in | 13 ft ,8 in x 13 ft ,1 in |
| Main Level | Dining Room | 10 ft ,8 in | 11 ft ,8 in | 10 ft ,8 in x 11 ft ,8 in |
| Main Level | Family Room | 11 ft ,1 in | 13 ft ,5 in | 11 ft ,1 in x 13 ft ,5 in |
| Main Level | Living Room | 18 ft ,3 in | 13 ft ,2 in | 18 ft ,3 in x 13 ft ,2 in |
| Main Level | Foyer | 11 ft ,9 in | 4 ft ,1 in | 11 ft ,9 in x 4 ft ,1 in |
| Main Level | Primary Bedroom | 16 ft ,6 in | 12 ft ,5 in | 16 ft ,6 in x 12 ft ,5 in |
| Main Level | Bedroom 2 | 10 ft ,5 in | 8 ft ,1 in | 10 ft ,5 in x 8 ft ,1 in |
| Main Level | Bedroom 3 | 9 ft ,4 in | 10 ft ,6 in | 9 ft ,4 in x 10 ft ,6 in |
| Main Level | Laundry Room | 5 ft ,8 in | 5 ft ,2 in | 5 ft ,8 in x 5 ft ,2 in |
https://www.realtor.ca/real-estate/28230385/6768-bench-drive-prince-george
Interested?
Contact us for more information











































