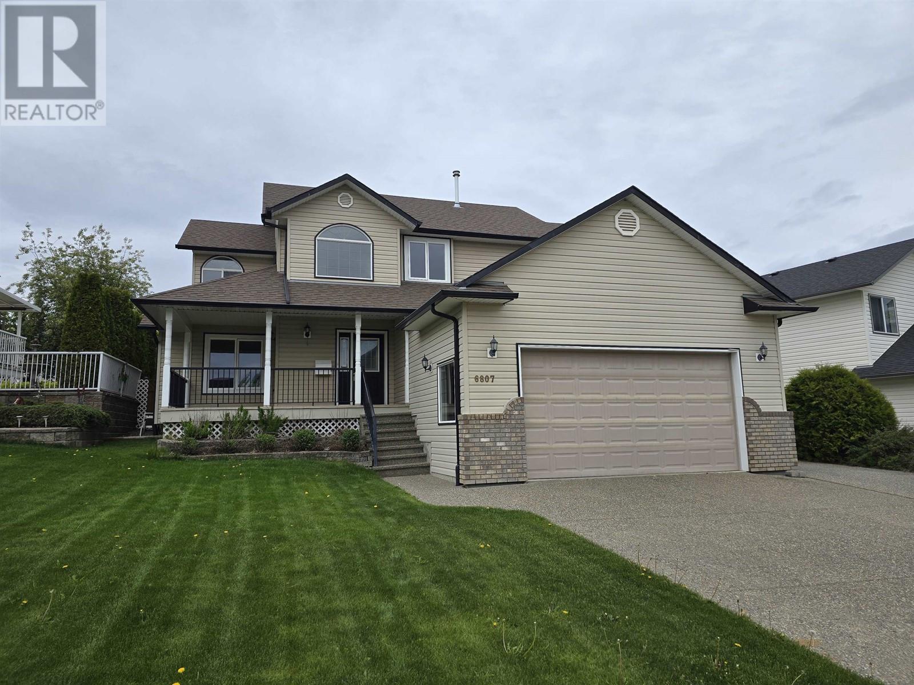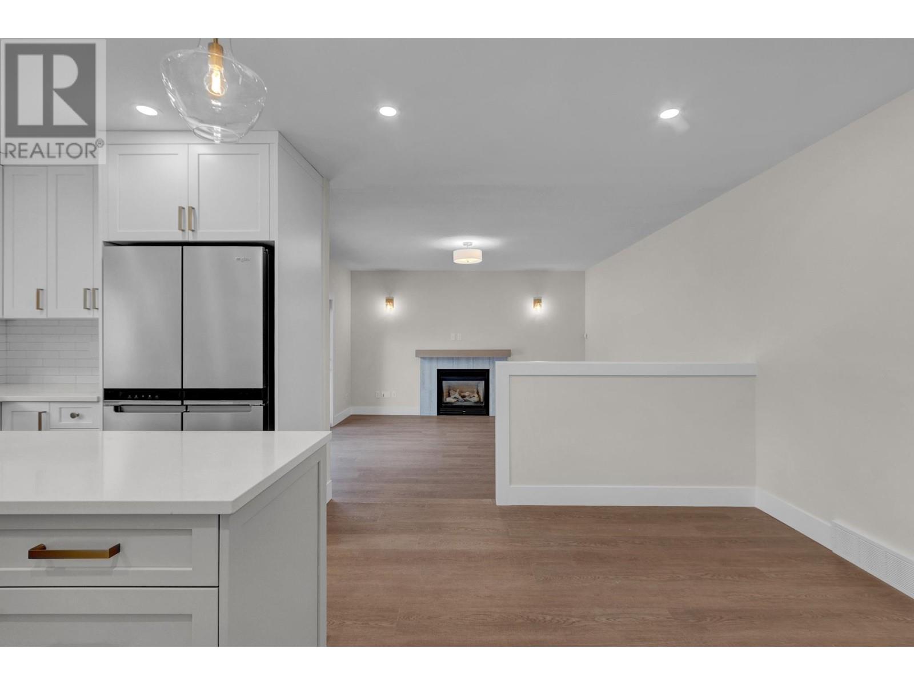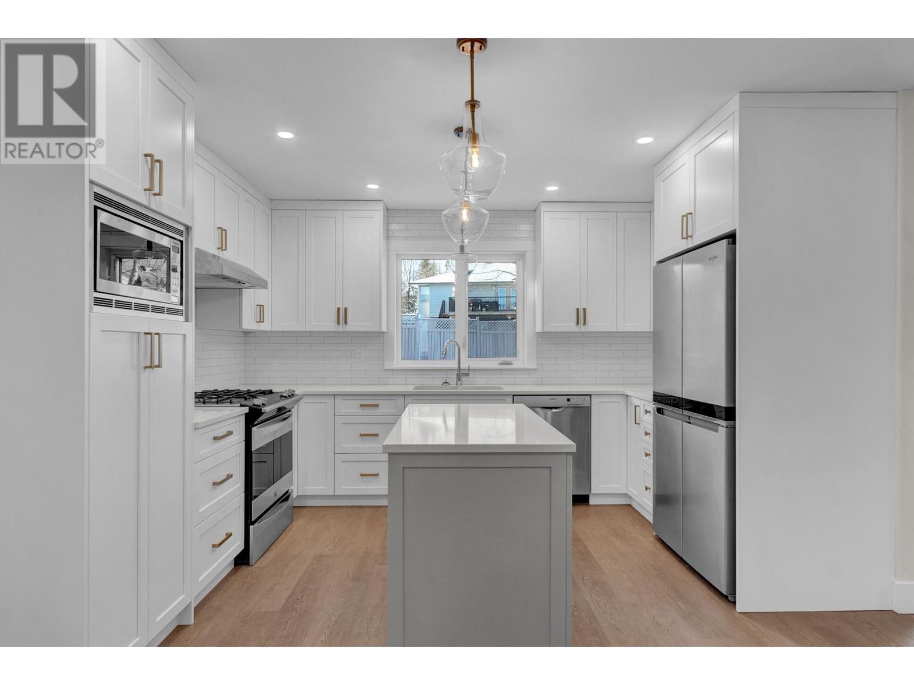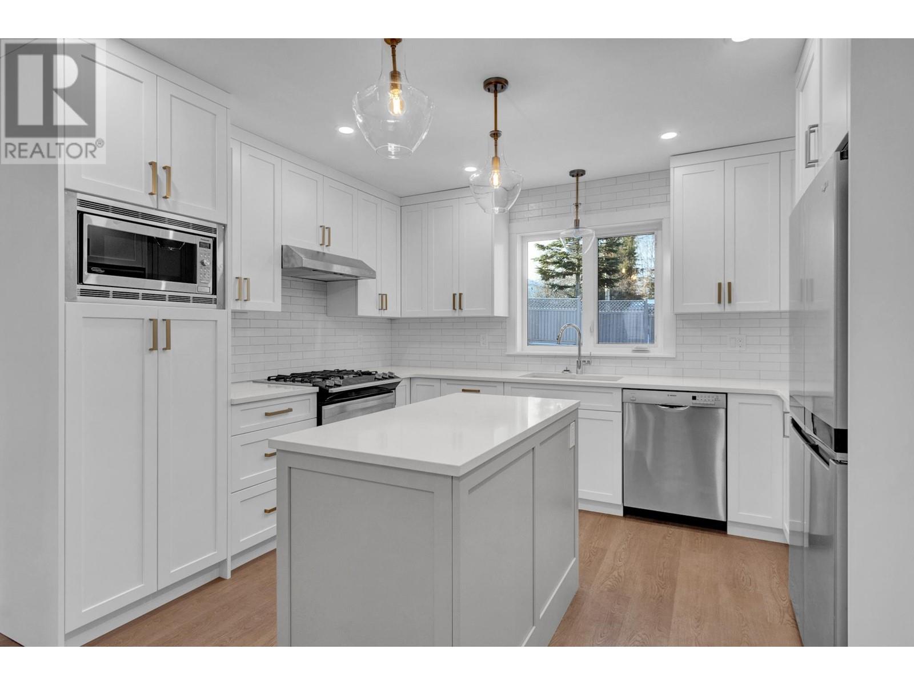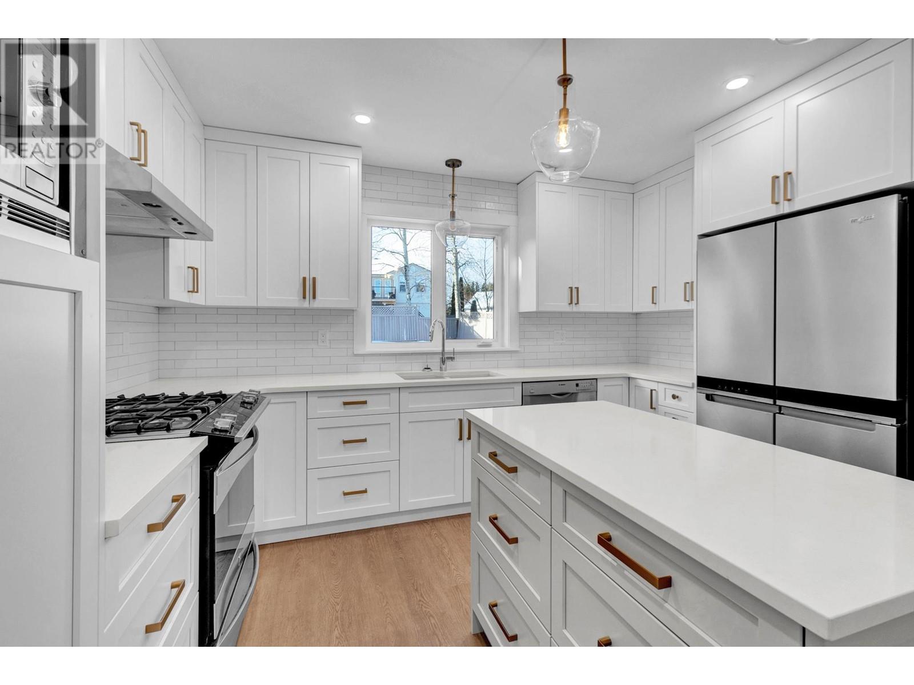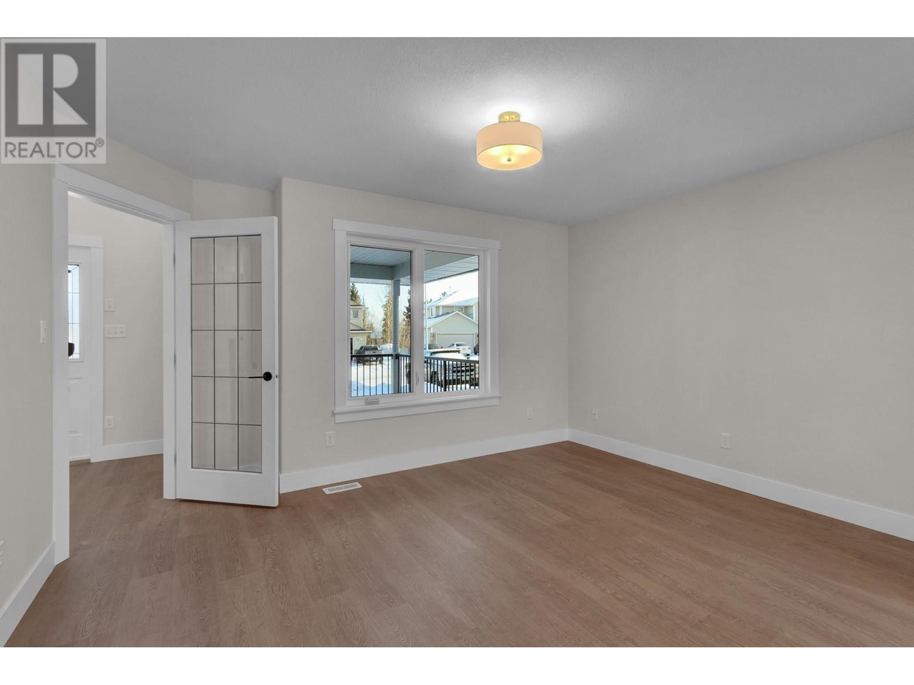6 Bedroom
4 Bathroom
3178 sqft
Fireplace
Forced Air
$779,000
* PREC - Personal Real Estate Corporation. Renovated and beautiful! Fantastic family home located in popular Westgate subdivision. New flooring on all three floors. Brand new modern kitchen featuring soft close drawers and cupboards. All appliances have been updated. Fully finished with brand new basement finishing, and 2 brand new bathrooms. All new paint throughout the home and several new windows, plus a new sliding glass door. If you need bedrooms and space, this is the home for you! Boasting 7 bedrooms in total. The main floor bedroom could easily be used as personal office space. Convenience is key with main floor laundry! Large fully fenced backyard with spacious sundeck for entertaining. Double garage, concrete driveway and RV Parking. Walking distance to two private schools and a quick 5 minute drive to shopping areas. (id:5136)
Property Details
|
MLS® Number
|
R3009742 |
|
Property Type
|
Single Family |
Building
|
BathroomTotal
|
4 |
|
BedroomsTotal
|
6 |
|
BasementDevelopment
|
Finished |
|
BasementType
|
Full (finished) |
|
ConstructedDate
|
2000 |
|
ConstructionStyleAttachment
|
Detached |
|
ExteriorFinish
|
Vinyl Siding |
|
FireplacePresent
|
Yes |
|
FireplaceTotal
|
1 |
|
FoundationType
|
Concrete Perimeter |
|
HeatingFuel
|
Natural Gas |
|
HeatingType
|
Forced Air |
|
RoofMaterial
|
Asphalt Shingle |
|
RoofStyle
|
Conventional |
|
StoriesTotal
|
3 |
|
SizeInterior
|
3178 Sqft |
|
Type
|
House |
|
UtilityWater
|
Municipal Water |
Parking
Land
|
Acreage
|
No |
|
SizeIrregular
|
7244 |
|
SizeTotal
|
7244 Sqft |
|
SizeTotalText
|
7244 Sqft |
Rooms
| Level |
Type |
Length |
Width |
Dimensions |
|
Above |
Primary Bedroom |
15 ft ,1 in |
15 ft ,3 in |
15 ft ,1 in x 15 ft ,3 in |
|
Above |
Bedroom 2 |
10 ft ,5 in |
10 ft ,3 in |
10 ft ,5 in x 10 ft ,3 in |
|
Above |
Bedroom 3 |
8 ft ,9 in |
8 ft ,5 in |
8 ft ,9 in x 8 ft ,5 in |
|
Above |
Bedroom 4 |
11 ft ,1 in |
8 ft ,9 in |
11 ft ,1 in x 8 ft ,9 in |
|
Basement |
Recreational, Games Room |
19 ft ,1 in |
11 ft ,5 in |
19 ft ,1 in x 11 ft ,5 in |
|
Basement |
Bedroom 5 |
18 ft ,7 in |
7 ft ,7 in |
18 ft ,7 in x 7 ft ,7 in |
|
Basement |
Bedroom 6 |
11 ft ,5 in |
10 ft ,2 in |
11 ft ,5 in x 10 ft ,2 in |
|
Main Level |
Kitchen |
12 ft ,4 in |
10 ft ,1 in |
12 ft ,4 in x 10 ft ,1 in |
|
Main Level |
Dining Room |
11 ft ,1 in |
9 ft ,2 in |
11 ft ,1 in x 9 ft ,2 in |
|
Main Level |
Living Room |
13 ft ,1 in |
10 ft ,8 in |
13 ft ,1 in x 10 ft ,8 in |
|
Main Level |
Family Room |
15 ft ,4 in |
13 ft ,1 in |
15 ft ,4 in x 13 ft ,1 in |
|
Main Level |
Office |
10 ft ,7 in |
10 ft ,5 in |
10 ft ,7 in x 10 ft ,5 in |
|
Main Level |
Foyer |
7 ft ,7 in |
7 ft ,3 in |
7 ft ,7 in x 7 ft ,3 in |
https://www.realtor.ca/real-estate/28401966/6807-westmount-drive-prince-george

