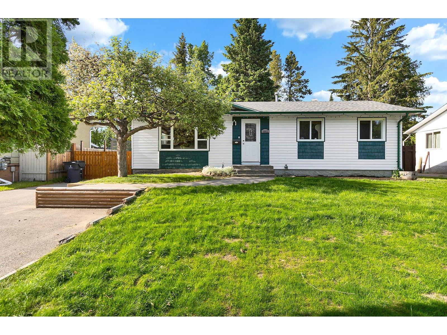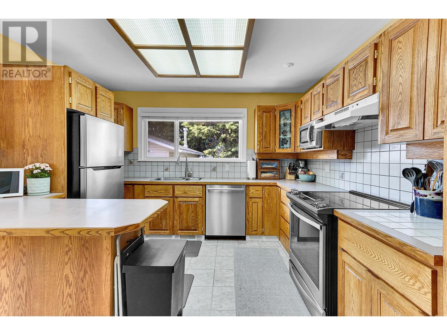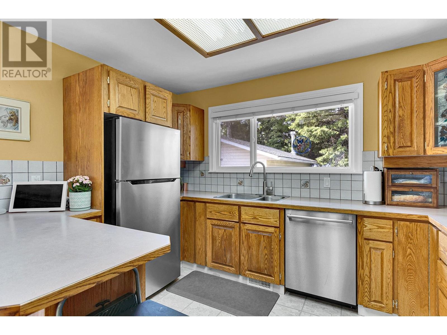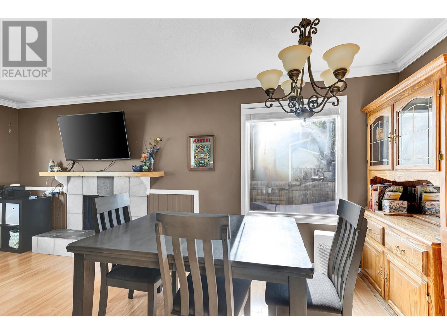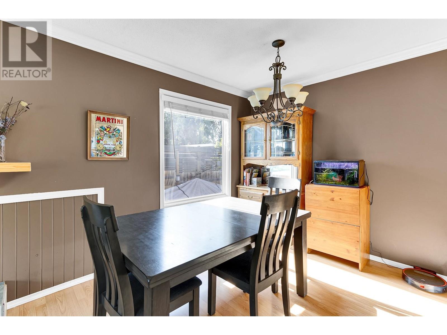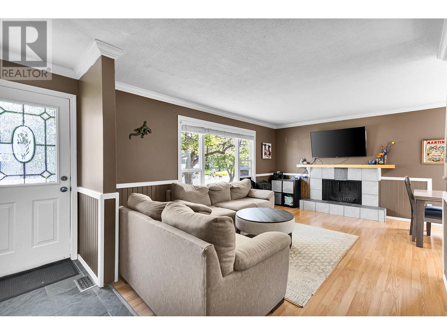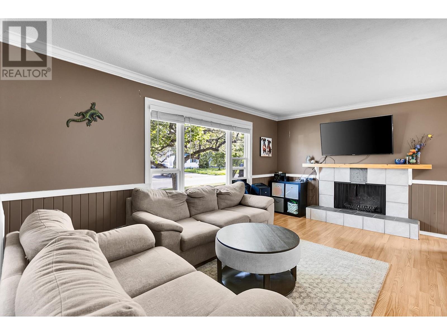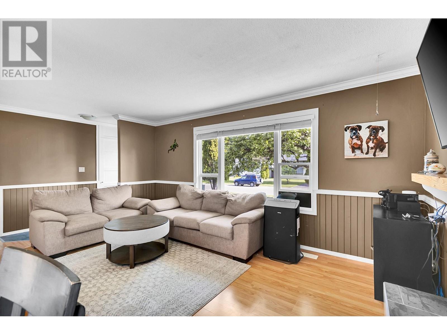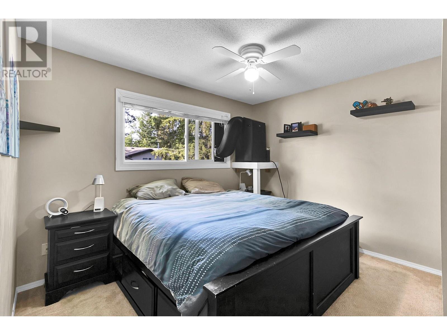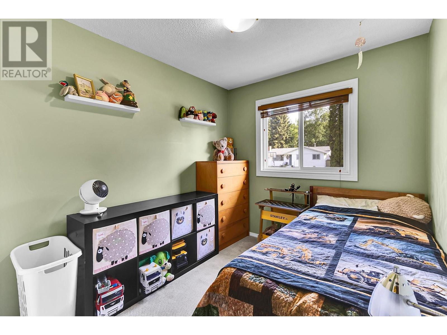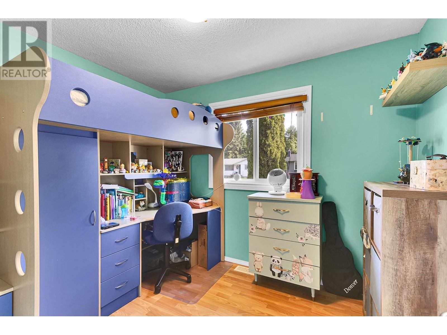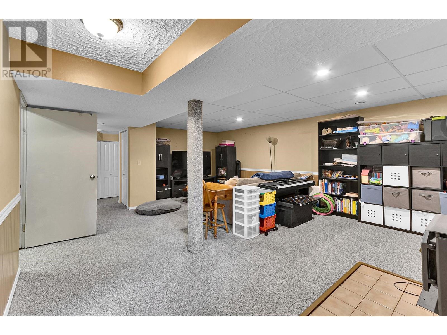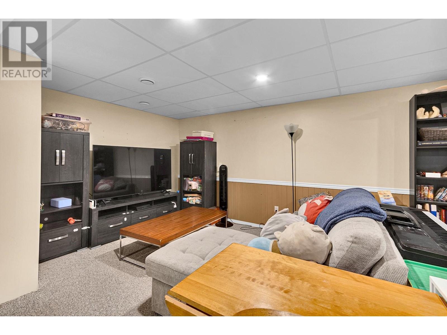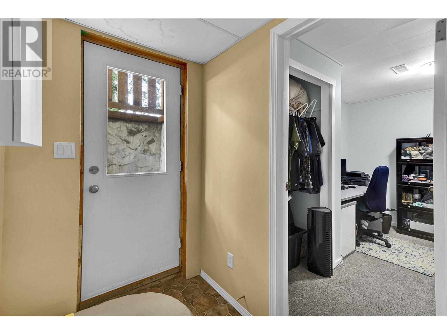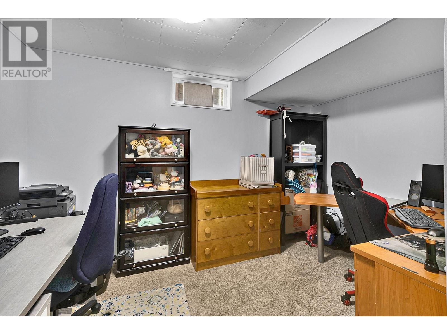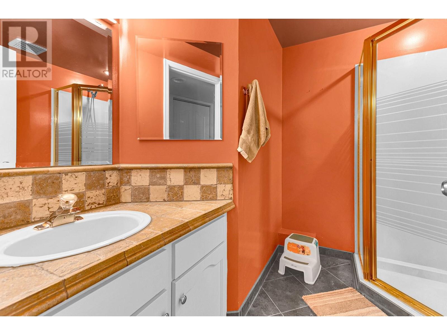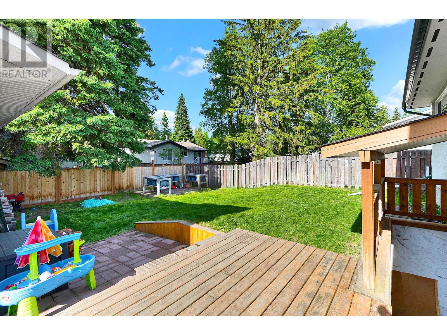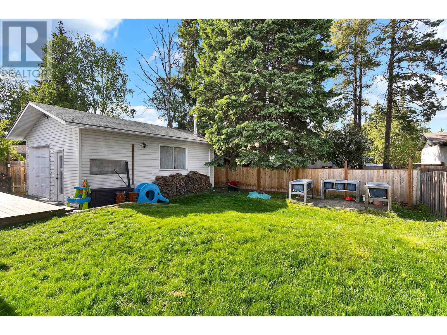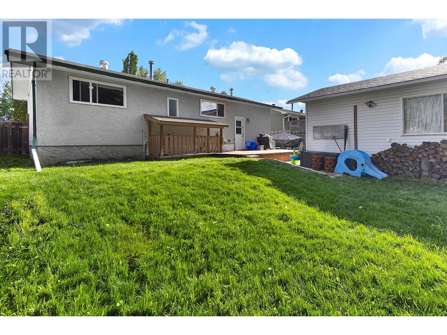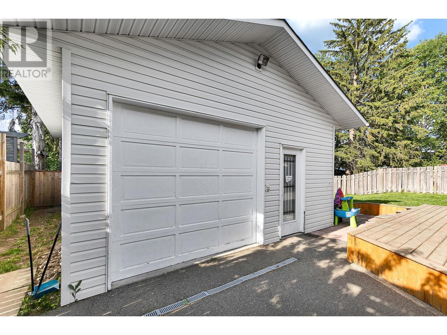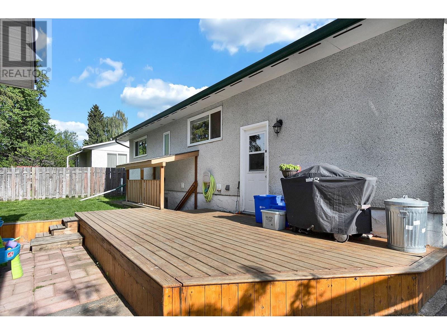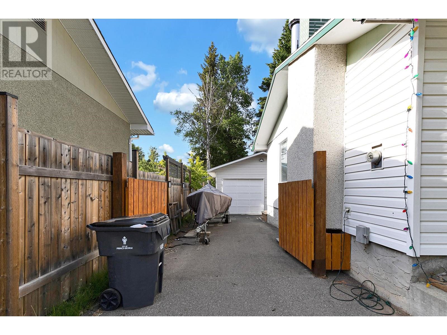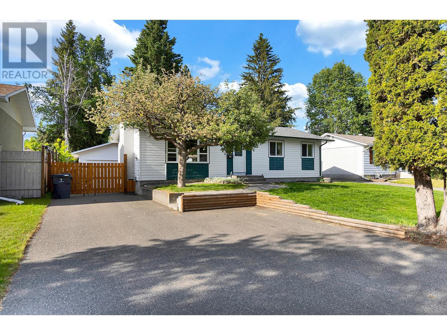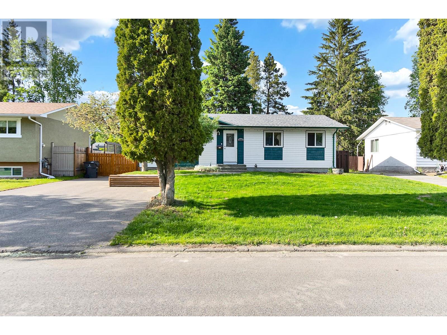4 Bedroom
2 Bathroom
1915 sqft
Fireplace
Forced Air
$498,000
* PREC - Personal Real Estate Corporation. What a great location! Wonderful home to raise your family in. Nestled on a quiet crescent in lower College Heights & walking distance to elementary and secondary schools. This 4 bed 2 bath home features a large living room with cozy fireplace. Separate dining area off the kitchen. Lots of counter and cupboard space in the very functional kitchen. The 3 bedrooms up are all a good size. Lots of storage space downstairs and a huge rec room for the kids to play in. Outside basement entry. The detached wired shop is a great addition for storing toys or cars. Fully fenced yard and double wide driveway in the front. This home also recently had the main water line from the street to the house replaced. Come view today and enjoy your new home this summer! (id:5136)
Property Details
|
MLS® Number
|
R3011360 |
|
Property Type
|
Single Family |
Building
|
BathroomTotal
|
2 |
|
BedroomsTotal
|
4 |
|
BasementDevelopment
|
Finished |
|
BasementType
|
Full (finished) |
|
ConstructedDate
|
1974 |
|
ConstructionStyleAttachment
|
Detached |
|
ExteriorFinish
|
Vinyl Siding |
|
FireplacePresent
|
Yes |
|
FireplaceTotal
|
2 |
|
FoundationType
|
Concrete Perimeter |
|
HeatingFuel
|
Natural Gas |
|
HeatingType
|
Forced Air |
|
RoofMaterial
|
Asphalt Shingle |
|
RoofStyle
|
Conventional |
|
StoriesTotal
|
2 |
|
SizeInterior
|
1915 Sqft |
|
Type
|
House |
|
UtilityWater
|
Municipal Water |
Parking
Land
|
Acreage
|
No |
|
SizeIrregular
|
6000 |
|
SizeTotal
|
6000 Sqft |
|
SizeTotalText
|
6000 Sqft |
Rooms
| Level |
Type |
Length |
Width |
Dimensions |
|
Basement |
Recreational, Games Room |
22 ft |
16 ft ,7 in |
22 ft x 16 ft ,7 in |
|
Basement |
Bedroom 4 |
12 ft |
7 ft ,1 in |
12 ft x 7 ft ,1 in |
|
Basement |
Storage |
14 ft ,8 in |
9 ft ,6 in |
14 ft ,8 in x 9 ft ,6 in |
|
Main Level |
Kitchen |
11 ft ,9 in |
11 ft |
11 ft ,9 in x 11 ft |
|
Main Level |
Dining Room |
8 ft ,6 in |
7 ft ,9 in |
8 ft ,6 in x 7 ft ,9 in |
|
Main Level |
Living Room |
16 ft ,1 in |
11 ft ,3 in |
16 ft ,1 in x 11 ft ,3 in |
|
Main Level |
Primary Bedroom |
11 ft ,3 in |
9 ft ,1 in |
11 ft ,3 in x 9 ft ,1 in |
|
Main Level |
Bedroom 2 |
9 ft |
8 ft |
9 ft x 8 ft |
|
Main Level |
Bedroom 3 |
9 ft ,1 in |
8 ft |
9 ft ,1 in x 8 ft |
https://www.realtor.ca/real-estate/28416400/6882-fairmont-crescent-prince-george

