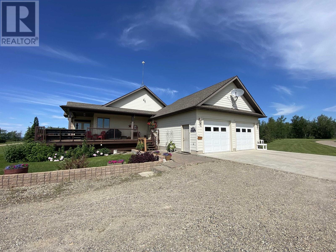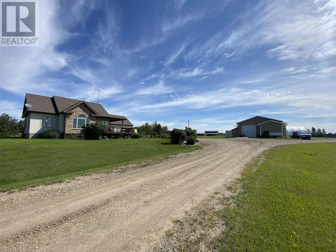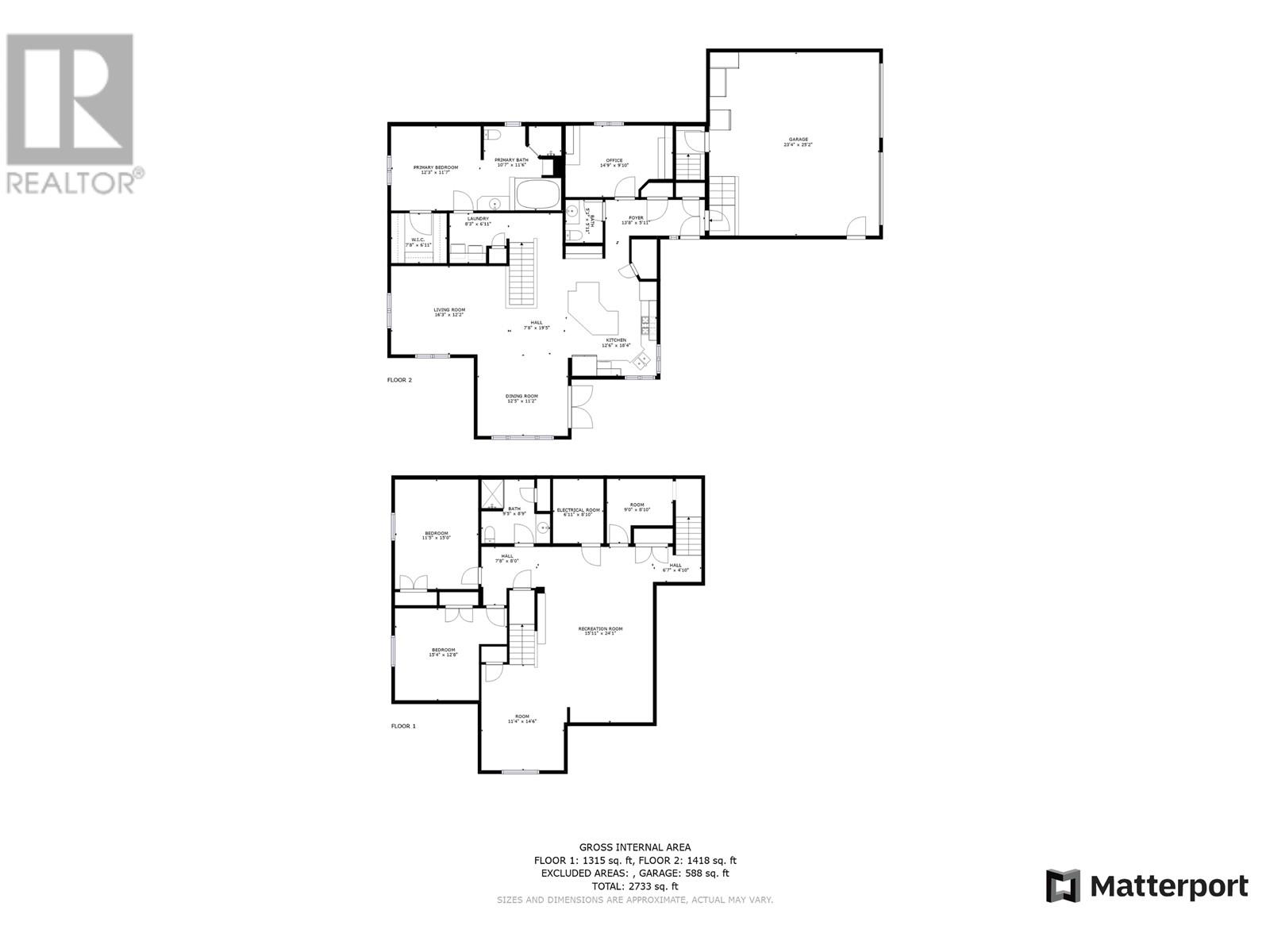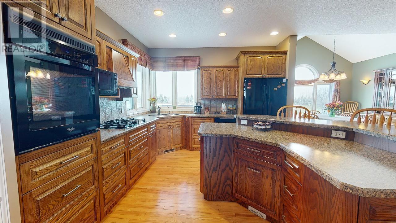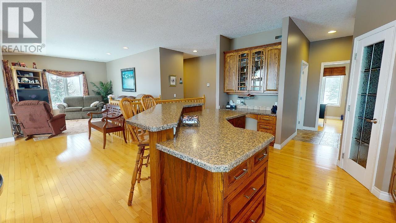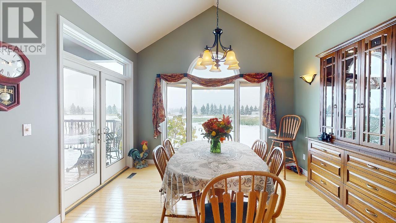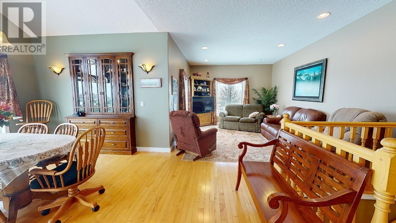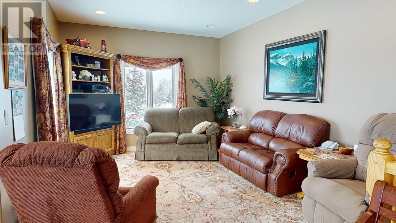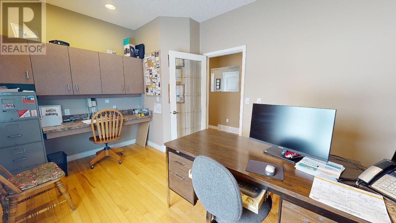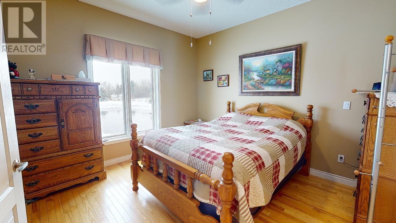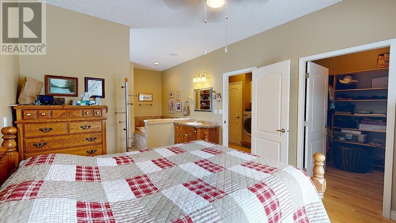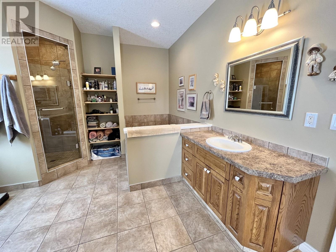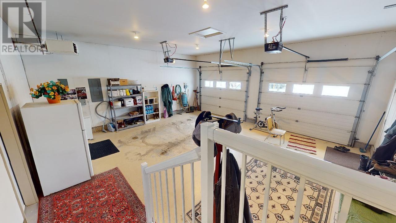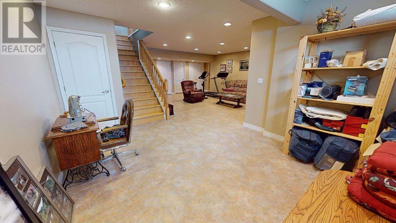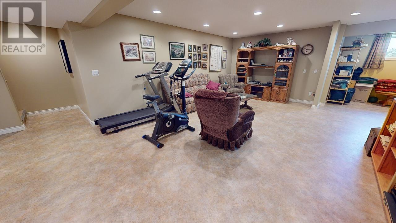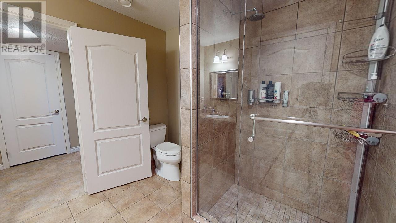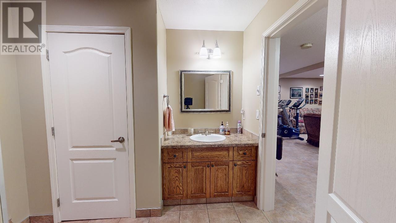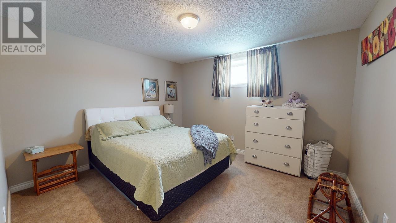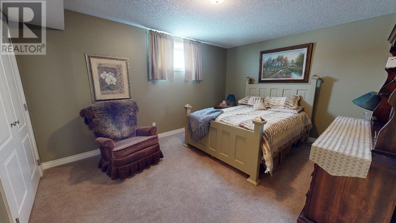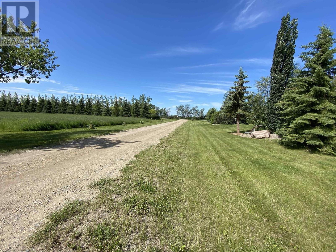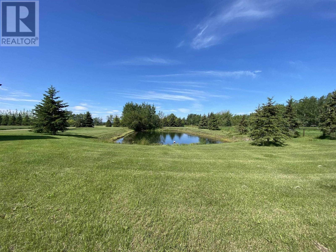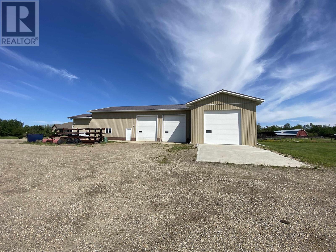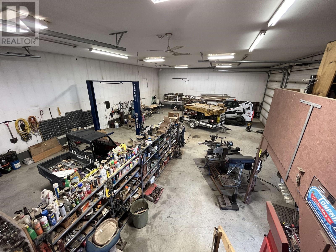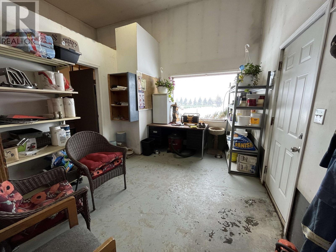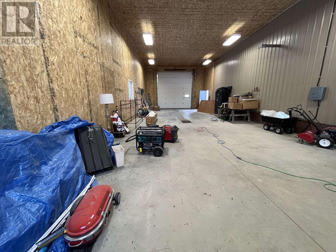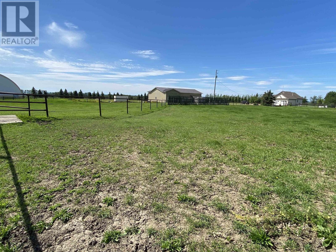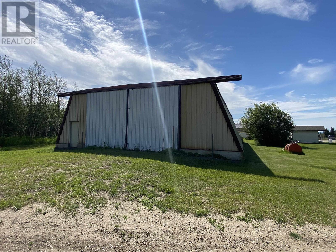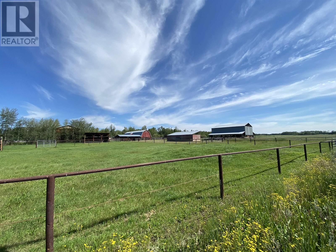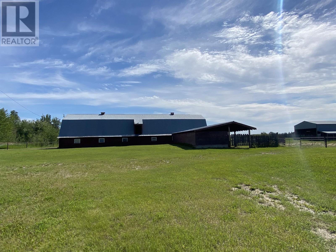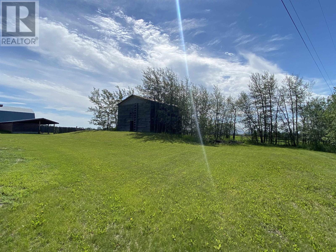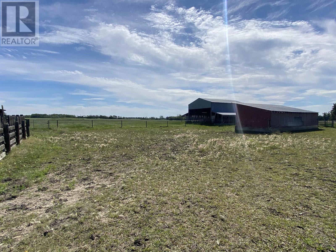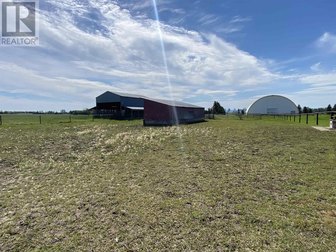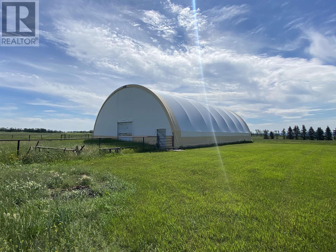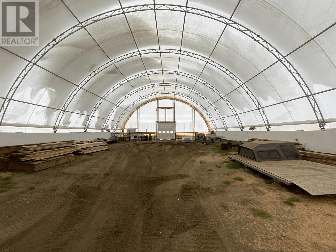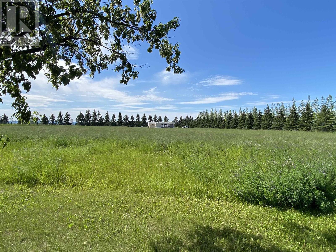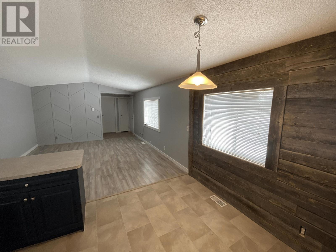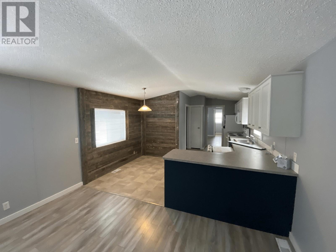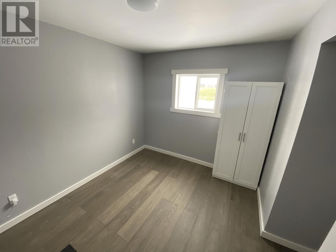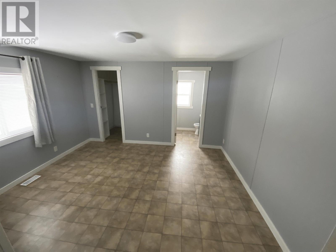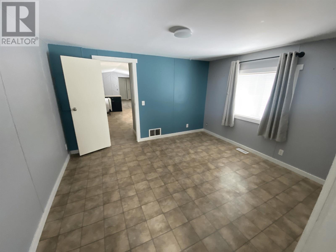3 Bedroom
3 Bathroom
2733 sqft
Forced Air
Acreage
$1,999,000
* PREC - Personal Real Estate Corporation. Welcome to this exceptional 132-acre estate in the picturesque Baldonnel area—offering privacy, beauty, and functionality just 7 mins from town w/paved access & close to schools. The custom-built 4-bedroom home, crafted in 2006 by Clarence Haugen, features an open-concept layout, hardwood floors, in-floor basement heating & attached garage. The impressive outbuildings include a 40x60 shop with finished office & 20x60 heated motorhome storage, 47x96 machine shed, 28x100 powered barn, covered hay storage, calving sheds—all on concrete foundation, & 60x90 coverall formerly used as a riding arena. A 2nd residence—1,093 sq ft 2-bdrm modular home—adds flexibility for extended family or rental income. Fully fenced/cross-fenced with dugouts & lagoon—ideal for a private ranch or country retreat. (id:5136)
Property Details
|
MLS® Number
|
R3011896 |
|
Property Type
|
Single Family |
Building
|
BathroomTotal
|
3 |
|
BedroomsTotal
|
3 |
|
BasementDevelopment
|
Finished |
|
BasementType
|
N/a (finished) |
|
ConstructedDate
|
2006 |
|
ConstructionStyleAttachment
|
Detached |
|
ExteriorFinish
|
Other |
|
FoundationType
|
Concrete Perimeter |
|
HeatingType
|
Forced Air |
|
RoofMaterial
|
Asphalt Shingle |
|
RoofStyle
|
Conventional |
|
StoriesTotal
|
1 |
|
SizeInterior
|
2733 Sqft |
|
Type
|
House |
Parking
Land
|
Acreage
|
Yes |
|
SizeIrregular
|
132.3 |
|
SizeTotal
|
132.3 Ac |
|
SizeTotalText
|
132.3 Ac |
Rooms
| Level |
Type |
Length |
Width |
Dimensions |
|
Basement |
Recreational, Games Room |
15 ft ,1 in |
24 ft ,1 in |
15 ft ,1 in x 24 ft ,1 in |
|
Basement |
Flex Space |
11 ft ,4 in |
14 ft ,6 in |
11 ft ,4 in x 14 ft ,6 in |
|
Basement |
Bedroom 2 |
15 ft ,4 in |
12 ft ,8 in |
15 ft ,4 in x 12 ft ,8 in |
|
Basement |
Bedroom 3 |
11 ft ,5 in |
15 ft |
11 ft ,5 in x 15 ft |
|
Main Level |
Kitchen |
12 ft ,6 in |
11 ft ,2 in |
12 ft ,6 in x 11 ft ,2 in |
|
Main Level |
Dining Room |
12 ft ,5 in |
11 ft ,2 in |
12 ft ,5 in x 11 ft ,2 in |
|
Main Level |
Living Room |
16 ft ,3 in |
12 ft ,2 in |
16 ft ,3 in x 12 ft ,2 in |
|
Main Level |
Laundry Room |
8 ft ,3 in |
6 ft ,1 in |
8 ft ,3 in x 6 ft ,1 in |
|
Main Level |
Office |
14 ft ,9 in |
9 ft ,1 in |
14 ft ,9 in x 9 ft ,1 in |
|
Main Level |
Primary Bedroom |
12 ft ,3 in |
11 ft ,7 in |
12 ft ,3 in x 11 ft ,7 in |
https://www.realtor.ca/real-estate/28423240/7001-253-road-fort-st-john

