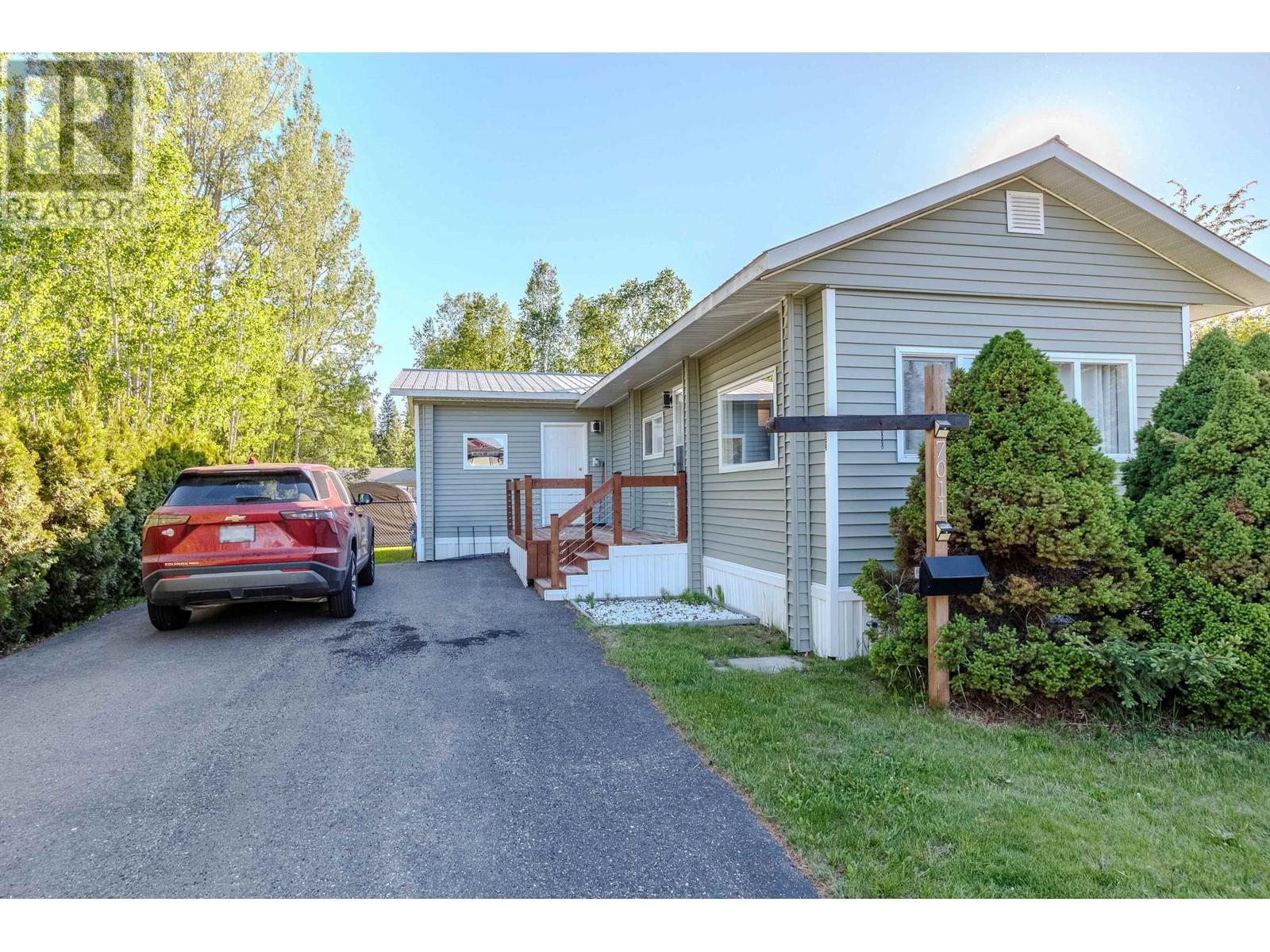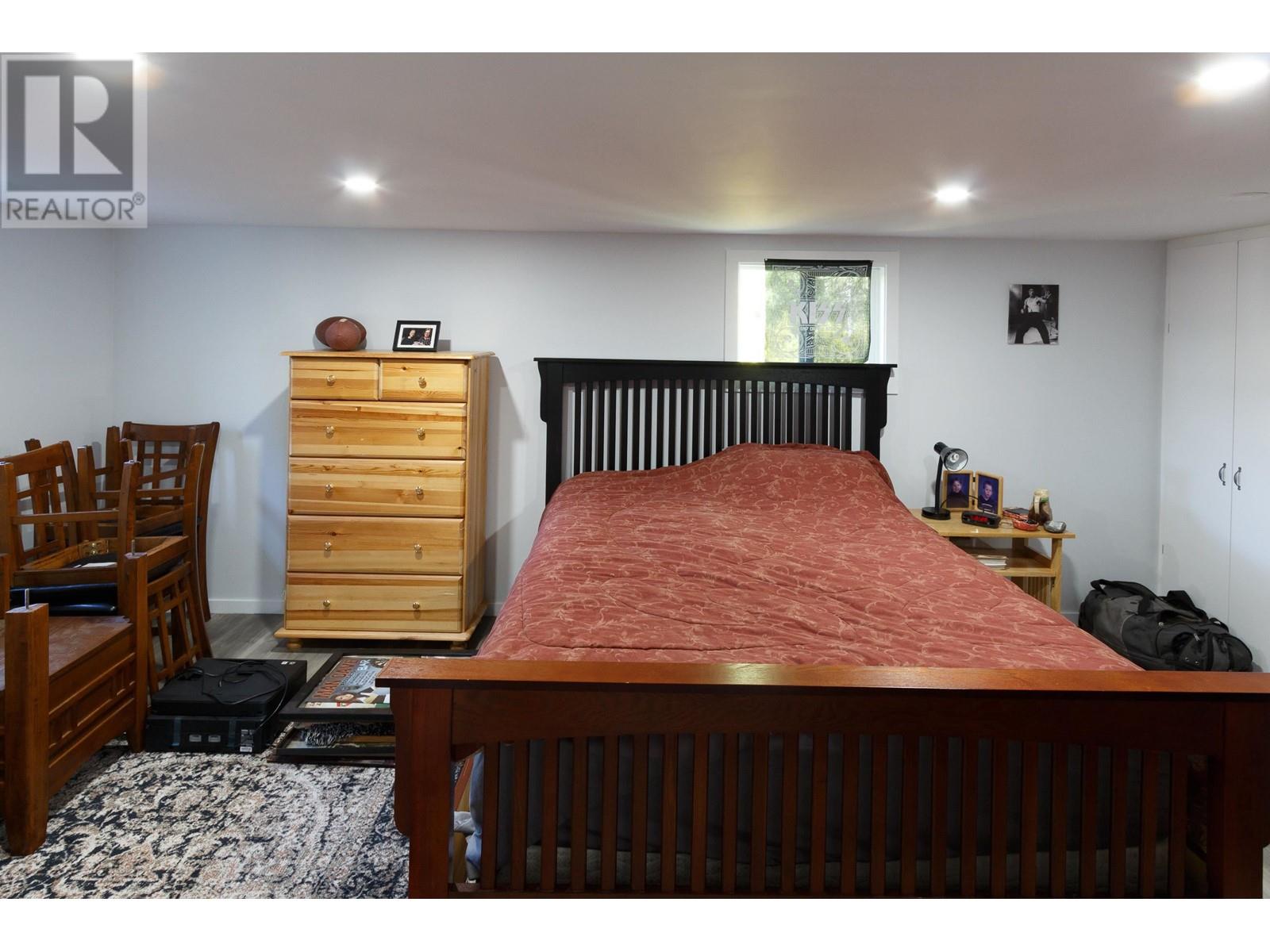2 Bedroom
1 Bathroom
936 sqft
Forced Air
$319,000
Step right into this immaculate 2-bedroom,1-bathroom home that perfectly combines modern upgrades with private living. Set on a generous lot, it offers the best of both worlds—convenient access to everyday amenities while providing a peaceful escape from the noise of daily life. Inside you’ll find a completely renovated bathroom, contemporary kitchen, outfitted with updated appliances and kitchen island. Sleek pot lights brighten the open-concept layout. Step outside to a deck perfect for relaxing or entertaining. The fully fenced yard, enclosed with durable chain-link fencing, offers both privacy and safety, making it ideal for pets and outdoor enjoyment. Every inch of this home has been carefully updated, there’s simply too much new to list. Truly move-in ready, this home is a must see. (id:5136)
Property Details
|
MLS® Number
|
R3009507 |
|
Property Type
|
Single Family |
Building
|
BathroomTotal
|
1 |
|
BedroomsTotal
|
2 |
|
BasementType
|
None |
|
ConstructedDate
|
1970 |
|
ConstructionStyleAttachment
|
Detached |
|
ConstructionStyleOther
|
Manufactured |
|
ExteriorFinish
|
Vinyl Siding |
|
FoundationType
|
Unknown |
|
HeatingFuel
|
Natural Gas |
|
HeatingType
|
Forced Air |
|
RoofMaterial
|
Metal |
|
RoofStyle
|
Conventional |
|
StoriesTotal
|
1 |
|
SizeInterior
|
936 Sqft |
|
Type
|
Manufactured Home/mobile |
|
UtilityWater
|
Municipal Water |
Parking
Land
|
Acreage
|
No |
|
SizeIrregular
|
12196 |
|
SizeTotal
|
12196 Sqft |
|
SizeTotalText
|
12196 Sqft |
Rooms
| Level |
Type |
Length |
Width |
Dimensions |
|
Main Level |
Primary Bedroom |
11 ft ,5 in |
19 ft ,6 in |
11 ft ,5 in x 19 ft ,6 in |
|
Main Level |
Bedroom 2 |
11 ft ,4 in |
12 ft |
11 ft ,4 in x 12 ft |
|
Main Level |
Kitchen |
11 ft ,4 in |
13 ft |
11 ft ,4 in x 13 ft |
|
Main Level |
Living Room |
11 ft ,4 in |
11 ft |
11 ft ,4 in x 11 ft |
https://www.realtor.ca/real-estate/28401963/7011-taft-drive-prince-george




















