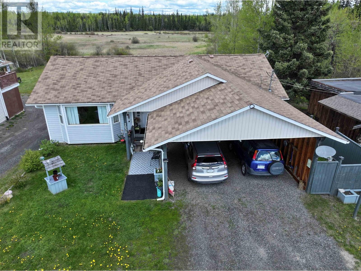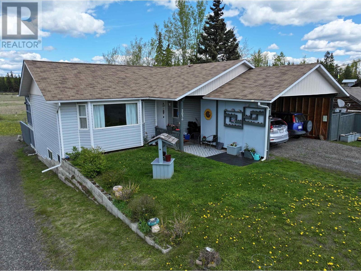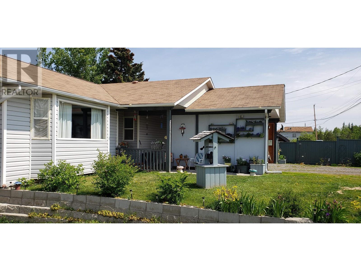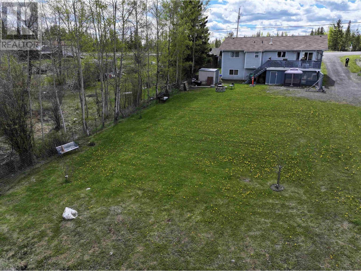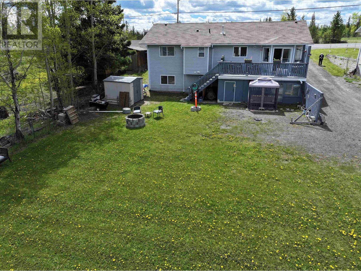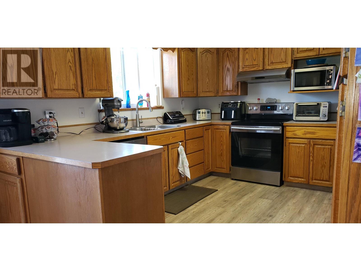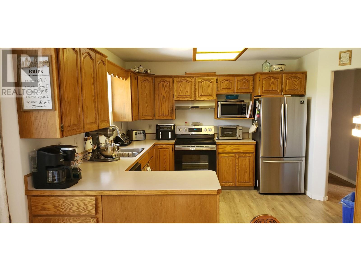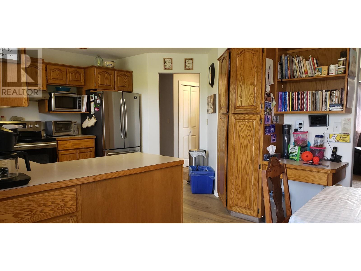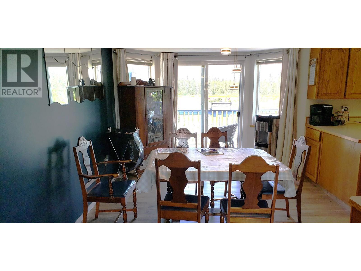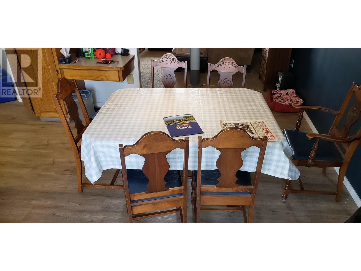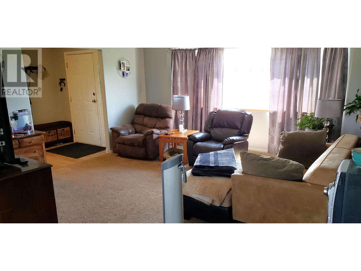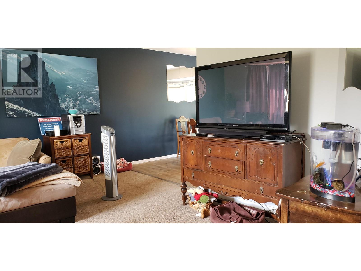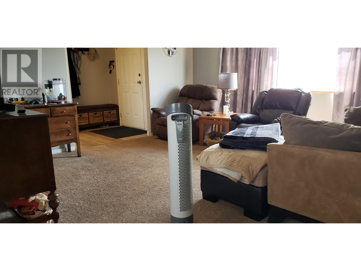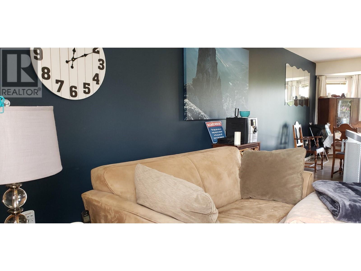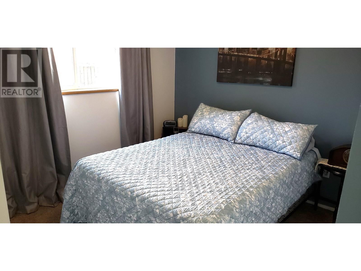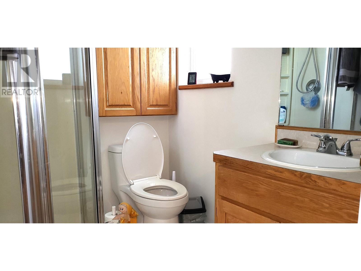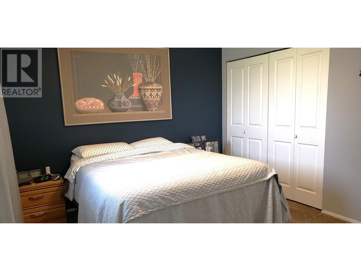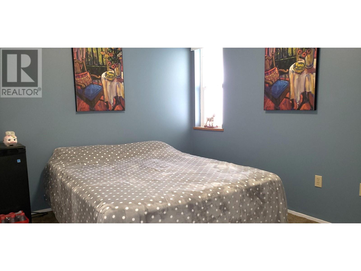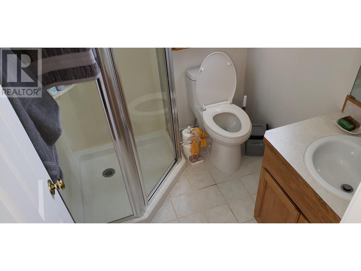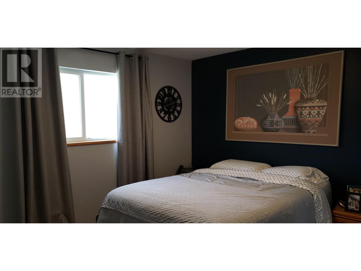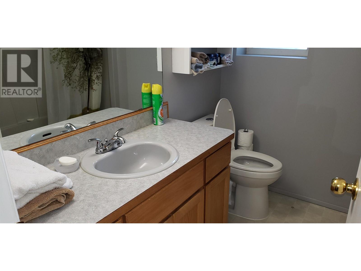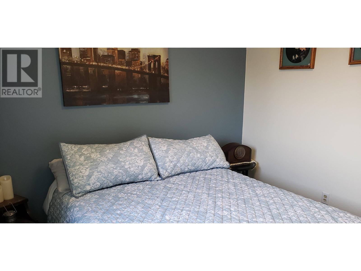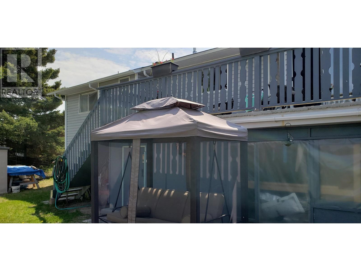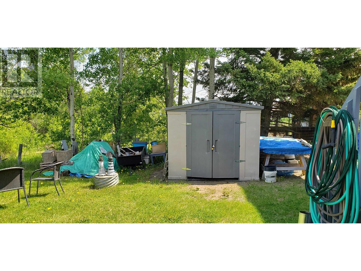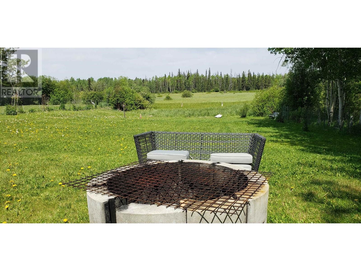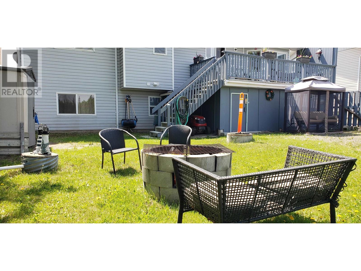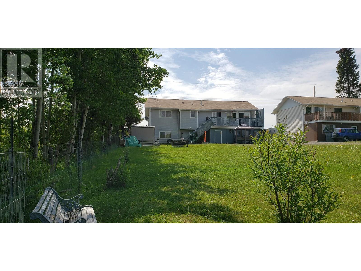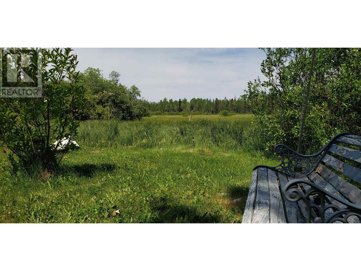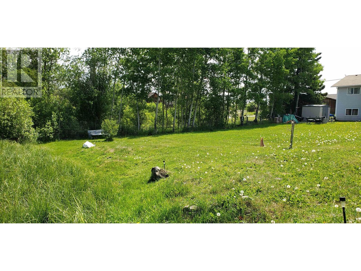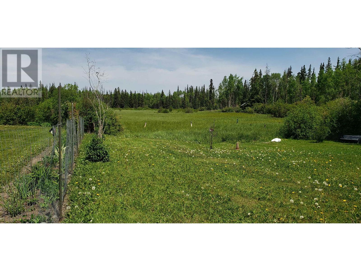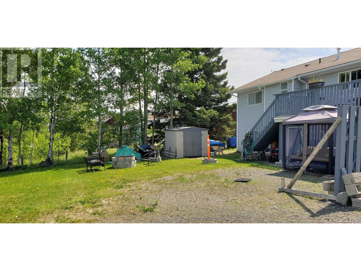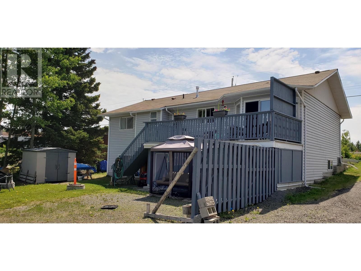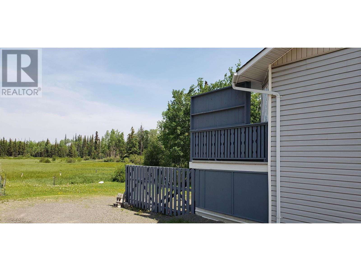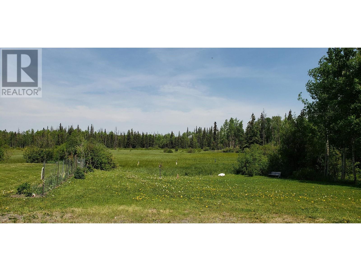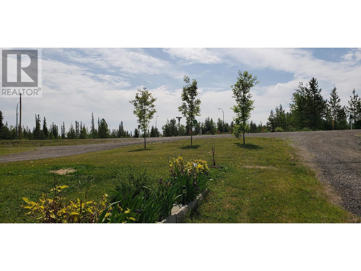5 Bedroom
3 Bathroom
2460 sqft
Radiant/infra-Red Heat
$636,000
Nestled at 93 Mile, mere minutes from town, this beautifully updated home offers incredible potential for a growing family or a smart investor. Step inside to discover a refreshed interior, showcasing new paint, flooring, and appliances, complemented by the cozy warmth of in-floor heating and a new boiler hot water tank. This versatile five-bedroom layout includes a fantastic two-bedroom suite with a private entrance, providing an ideal solution for in-laws or a lucrative rental opportunity. All three bathrooms have been thoughtfully renovated with modern fixtures. Enjoy the cost savings of efficient LED lighting throughout, plus the peace of mind that comes with a new well pump, pressure tank, and upgraded R52 attic insulation. A handy attached workshop awaits your projects. Outside, the spacious backyard seamlessly connects to a tranquil wildlife greenspace, inviting you to create lasting memories around the bonfire or simply unwind on the elevated deck, serenaded by nature. (id:5136)
Property Details
|
MLS® Number
|
R3012050 |
|
Property Type
|
Single Family |
|
ViewType
|
View |
Building
|
BathroomTotal
|
3 |
|
BedroomsTotal
|
5 |
|
BasementDevelopment
|
Finished |
|
BasementType
|
N/a (finished) |
|
ConstructedDate
|
1994 |
|
ConstructionStyleAttachment
|
Detached |
|
ExteriorFinish
|
Vinyl Siding |
|
FoundationType
|
Concrete Perimeter |
|
HeatingFuel
|
Electric |
|
HeatingType
|
Radiant/infra-red Heat |
|
RoofMaterial
|
Asphalt Shingle |
|
RoofStyle
|
Conventional |
|
StoriesTotal
|
2 |
|
SizeInterior
|
2460 Sqft |
|
Type
|
House |
|
UtilityWater
|
Drilled Well |
Parking
Land
|
Acreage
|
No |
|
SizeIrregular
|
0.4 |
|
SizeTotal
|
0.4 Ac |
|
SizeTotalText
|
0.4 Ac |
Rooms
| Level |
Type |
Length |
Width |
Dimensions |
|
Basement |
Kitchen |
12 ft |
9 ft |
12 ft x 9 ft |
|
Basement |
Living Room |
15 ft ,6 in |
13 ft ,6 in |
15 ft ,6 in x 13 ft ,6 in |
|
Basement |
Primary Bedroom |
12 ft |
11 ft ,6 in |
12 ft x 11 ft ,6 in |
|
Basement |
Bedroom 4 |
10 ft ,6 in |
8 ft ,6 in |
10 ft ,6 in x 8 ft ,6 in |
|
Basement |
Utility Room |
8 ft |
5 ft |
8 ft x 5 ft |
|
Main Level |
Living Room |
16 ft |
15 ft ,8 in |
16 ft x 15 ft ,8 in |
|
Main Level |
Kitchen |
10 ft |
8 ft |
10 ft x 8 ft |
|
Main Level |
Dining Room |
10 ft |
10 ft |
10 ft x 10 ft |
|
Main Level |
Primary Bedroom |
12 ft |
10 ft ,8 in |
12 ft x 10 ft ,8 in |
|
Main Level |
Bedroom 2 |
9 ft ,6 in |
9 ft ,6 in |
9 ft ,6 in x 9 ft ,6 in |
|
Main Level |
Bedroom 3 |
10 ft ,6 in |
9 ft ,8 in |
10 ft ,6 in x 9 ft ,8 in |
|
Main Level |
Foyer |
5 ft |
4 ft ,6 in |
5 ft x 4 ft ,6 in |
|
Main Level |
Other |
10 ft |
8 ft |
10 ft x 8 ft |
https://www.realtor.ca/real-estate/28424798/7036-93-mile-frontage-road-100-mile-house

