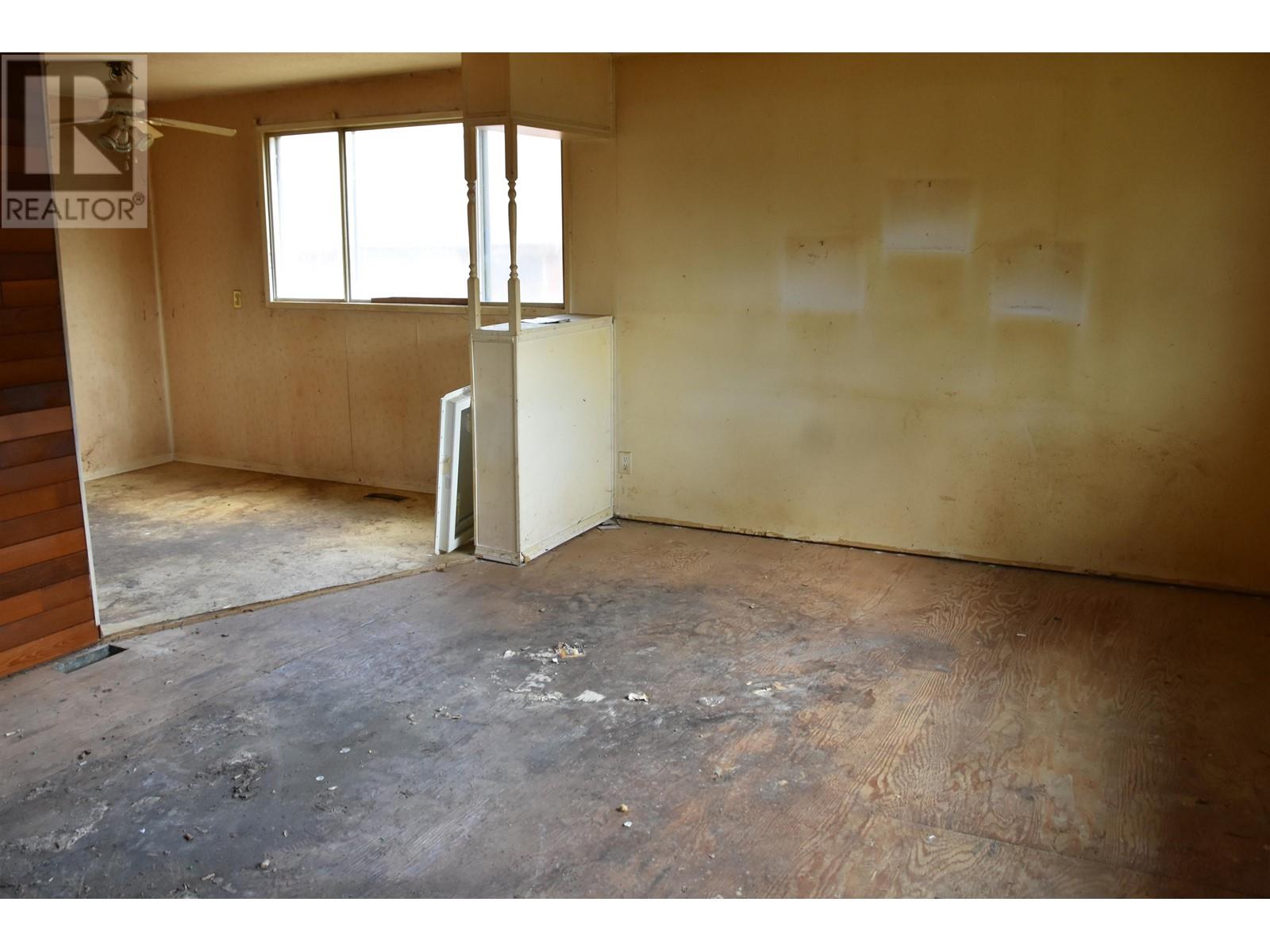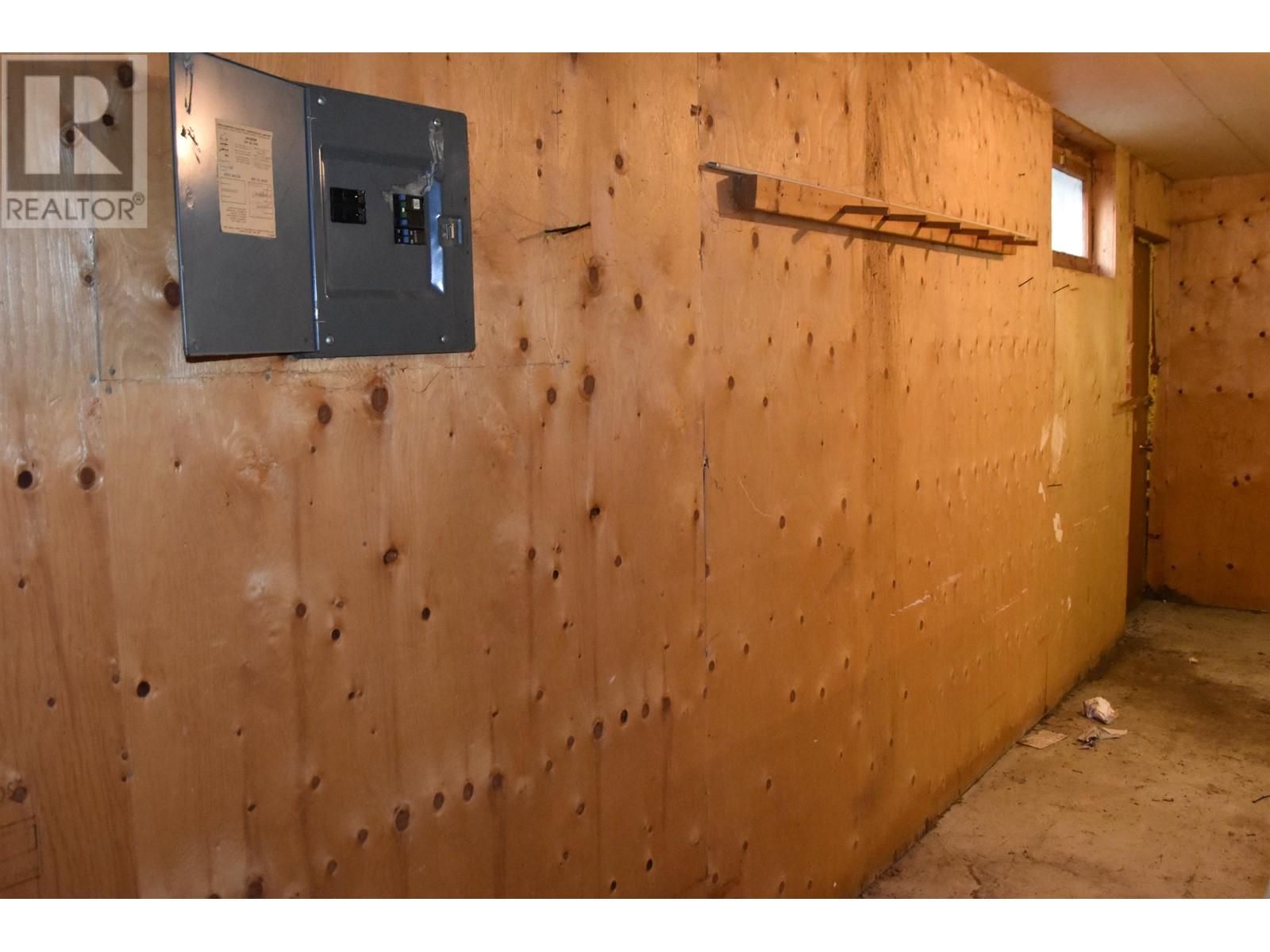710 Beaubien Street Quesnel, British Columbia V2J 1S5
4 Bedroom
3 Bathroom
2112 sqft
Ranch
Forced Air
$200,000
Bring your "toolbelts" & lots of elbow grease if your looking for that true "fixer upper" kinda thing you see on HGTV, then this may be it. This is a manufactured home on full concrete basement located on a quite cul-de-sac. This 2,100 sq ft, three-bedroom-up (ensuite), one-bedroom-down needs a lot of work to bring it back to life. Basement has outside bsmt entry making it a perfect re-modelling project for a rental unit or in-law suite. Close to schools, shopping, transit and Baker Creek trail network. Listed at assessed value. Try your offer! (id:5136)
Property Details
| MLS® Number | R3010493 |
| Property Type | Single Family |
Building
| BathroomTotal | 3 |
| BedroomsTotal | 4 |
| ArchitecturalStyle | Ranch |
| BasementDevelopment | Partially Finished |
| BasementType | Full (partially Finished) |
| ConstructedDate | 1970 |
| ConstructionStyleAttachment | Detached |
| ExteriorFinish | Vinyl Siding |
| FoundationType | Concrete Perimeter |
| HeatingFuel | Natural Gas |
| HeatingType | Forced Air |
| RoofMaterial | Asphalt Shingle |
| RoofStyle | Conventional |
| StoriesTotal | 2 |
| SizeInterior | 2112 Sqft |
| Type | House |
| UtilityWater | Municipal Water |
Parking
| Open |
Land
| Acreage | No |
| SizeIrregular | 6500 |
| SizeTotal | 6500 Sqft |
| SizeTotalText | 6500 Sqft |
Rooms
| Level | Type | Length | Width | Dimensions |
|---|---|---|---|---|
| Basement | Bedroom 4 | 10 ft | 9 ft | 10 ft x 9 ft |
| Basement | Workshop | 23 ft | 10 ft | 23 ft x 10 ft |
| Basement | Recreational, Games Room | 26 ft | 9 ft | 26 ft x 9 ft |
| Basement | Recreational, Games Room | 26 ft | 19 ft | 26 ft x 19 ft |
| Main Level | Living Room | 17 ft | 13 ft | 17 ft x 13 ft |
| Main Level | Dining Room | 10 ft | 8 ft | 10 ft x 8 ft |
| Main Level | Kitchen | 10 ft | 8 ft | 10 ft x 8 ft |
| Main Level | Primary Bedroom | 15 ft | 10 ft | 15 ft x 10 ft |
| Main Level | Bedroom 2 | 11 ft | 10 ft | 11 ft x 10 ft |
| Main Level | Bedroom 3 | 10 ft | 9 ft | 10 ft x 9 ft |
https://www.realtor.ca/real-estate/28407709/710-beaubien-street-quesnel
Interested?
Contact us for more information
































