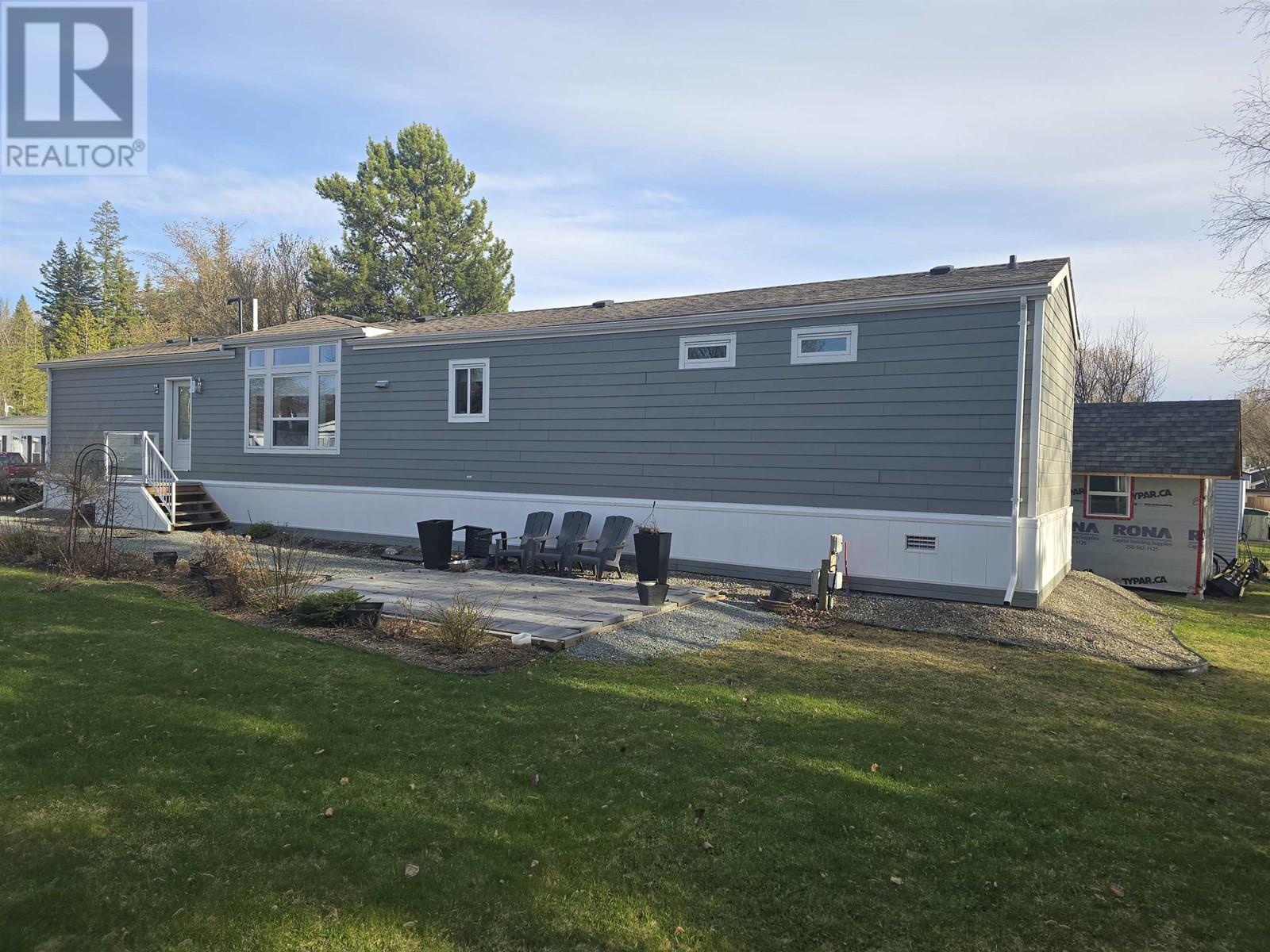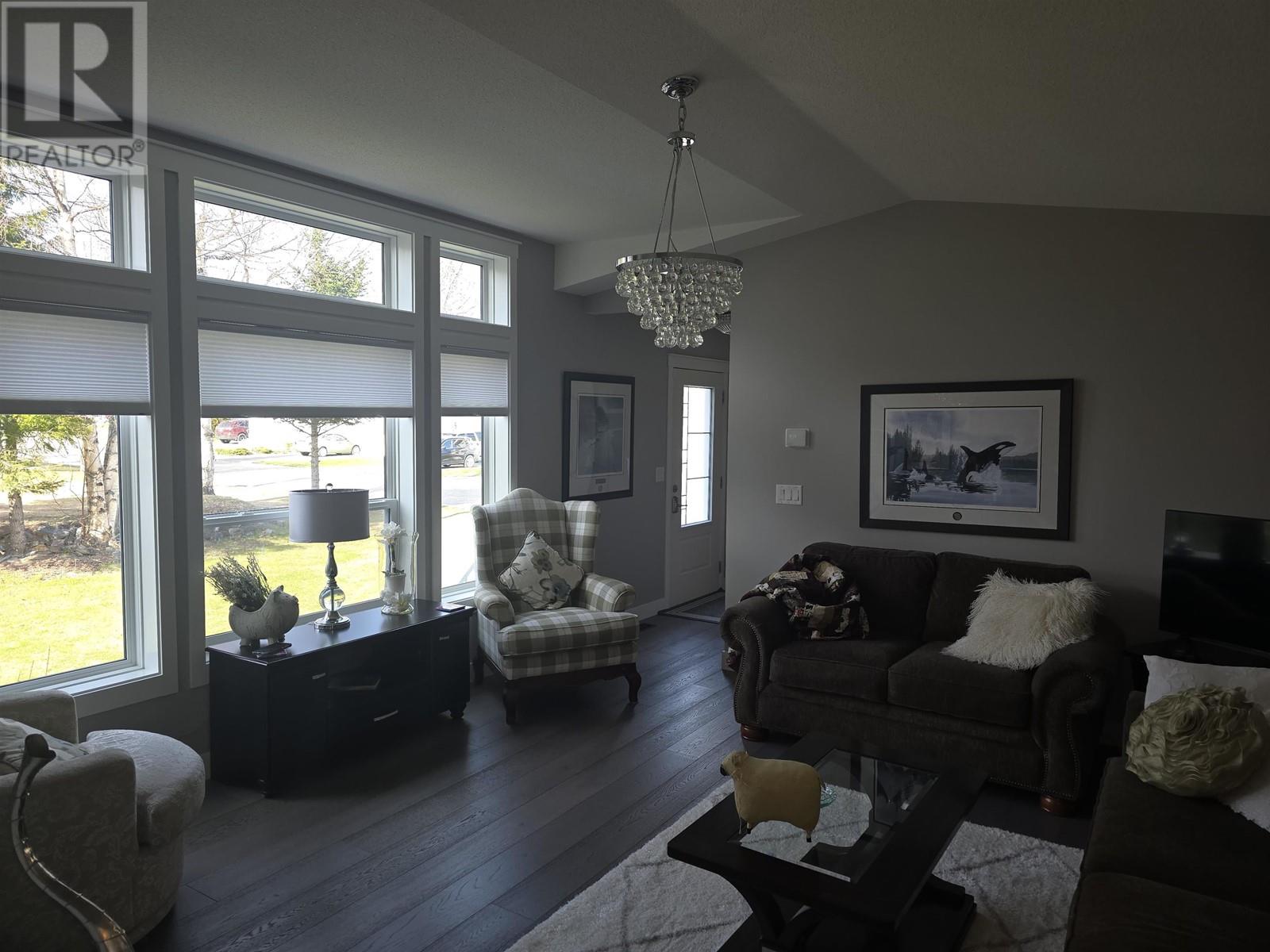2 Bedroom
2 Bathroom
1316 sqft
Central Air Conditioning
Forced Air
$369,900
Down size to this Stunning two bedroom/two bathroom home packed with high-end features and nestled next to manicured park area. Home was custom ordered and specifically designed for ultimate comfort in highly sought-after Adult oriented community Inver Mobile Estates. Owner spared no expense. Features sleek upgraded high end appliances, 24 ft factory Engineered dormer, 10'x 10' heated entrance porch, duradek vinyl covered sundeck with tempered glass panels and aluminum hand rails, insulated aluminum skirting, upgraded trim, factory installed 5/8" plywood, engineered Plank Hardwood, custom insulated blinds, upgraded sinks, light fixtures, bar fridge, gyprock walls throughout ,Central A/C, 8' x 10' Storage shed , Home still has 5 years warranty. (id:5136)
Property Details
|
MLS® Number
|
R2994758 |
|
Property Type
|
Single Family |
Building
|
BathroomTotal
|
2 |
|
BedroomsTotal
|
2 |
|
Appliances
|
Washer, Dryer, Refrigerator, Stove, Dishwasher |
|
BasementType
|
None |
|
ConstructedDate
|
2020 |
|
ConstructionStyleAttachment
|
Detached |
|
ConstructionStyleOther
|
Manufactured |
|
CoolingType
|
Central Air Conditioning |
|
ExteriorFinish
|
Composite Siding |
|
FireProtection
|
Smoke Detectors |
|
Fixture
|
Drapes/window Coverings |
|
FoundationType
|
Unknown |
|
HeatingFuel
|
Natural Gas |
|
HeatingType
|
Forced Air |
|
RoofMaterial
|
Asphalt Shingle |
|
RoofStyle
|
Conventional |
|
StoriesTotal
|
1 |
|
SizeInterior
|
1316 Sqft |
|
Type
|
Manufactured Home/mobile |
|
UtilityWater
|
Municipal Water |
Parking
Land
|
Acreage
|
No |
|
SizeIrregular
|
41.01 X |
|
SizeTotalText
|
41.01 X |
Rooms
| Level |
Type |
Length |
Width |
Dimensions |
|
Main Level |
Kitchen |
14 ft ,8 in |
20 ft ,5 in |
14 ft ,8 in x 20 ft ,5 in |
|
Main Level |
Laundry Room |
8 ft ,9 in |
7 ft ,9 in |
8 ft ,9 in x 7 ft ,9 in |
|
Main Level |
Living Room |
14 ft ,8 in |
13 ft ,1 in |
14 ft ,8 in x 13 ft ,1 in |
|
Main Level |
Primary Bedroom |
14 ft ,8 in |
11 ft ,5 in |
14 ft ,8 in x 11 ft ,5 in |
|
Main Level |
Bedroom 2 |
9 ft ,3 in |
9 ft ,1 in |
9 ft ,3 in x 9 ft ,1 in |
|
Main Level |
Enclosed Porch |
9 ft ,7 in |
10 ft ,1 in |
9 ft ,7 in x 10 ft ,1 in |
|
Main Level |
Other |
10 ft |
13 ft |
10 ft x 13 ft |
|
Main Level |
Other |
5 ft |
5 ft |
5 ft x 5 ft |
|
Main Level |
Other |
5 ft |
5 ft |
5 ft x 5 ft |
https://www.realtor.ca/real-estate/28226295/72-1000-inverness-road-prince-george

















