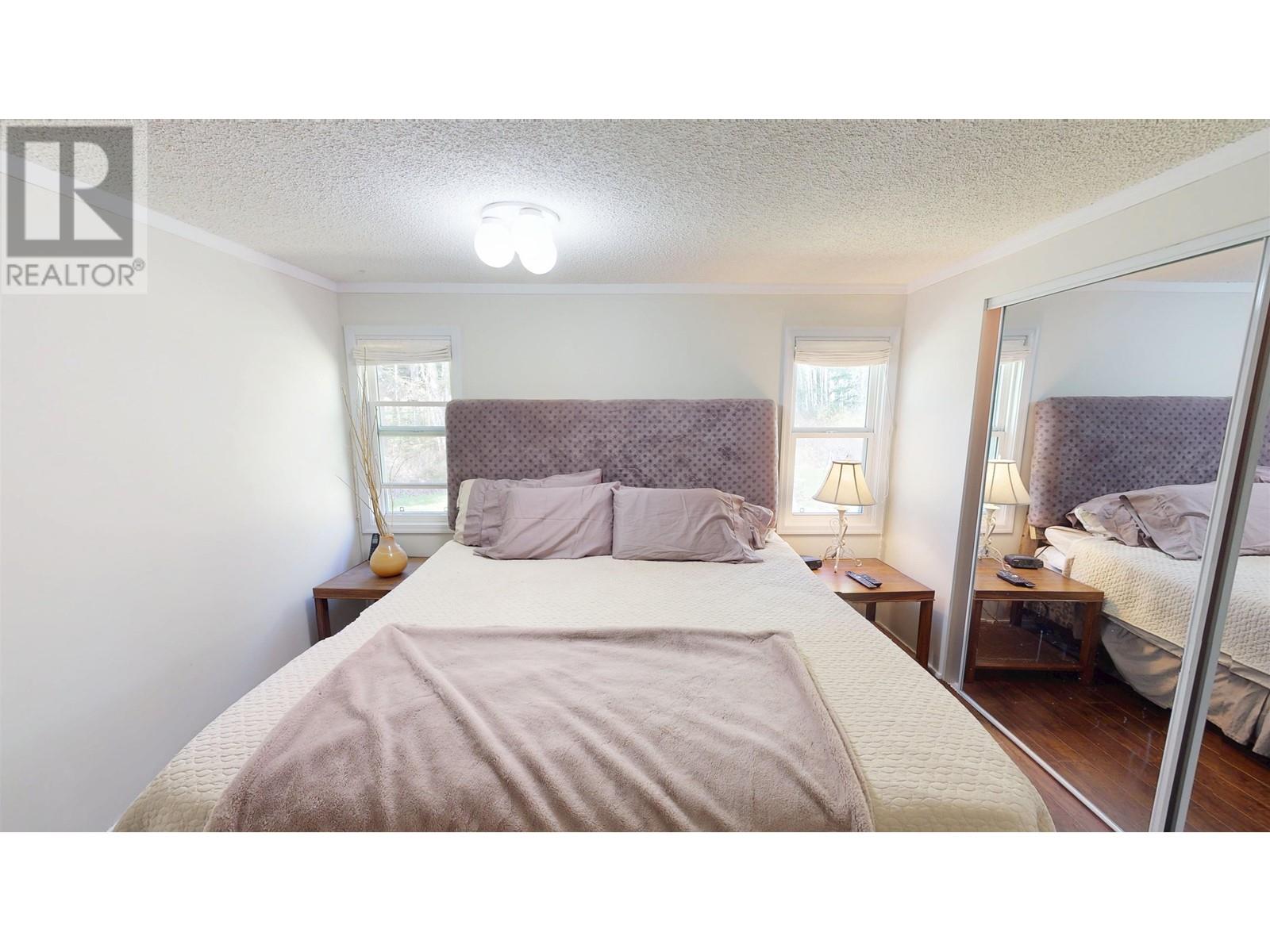728 Best Road Quesnel, British Columbia V2J 6X2
4 Bedroom
2 Bathroom
2336 sqft
Fireplace
Forced Air
Acreage
$449,900
* PREC - Personal Real Estate Corporation. This bright and spacious 4-bedroom, 2-bathroom mobile home with a large addition offers plenty of room for comfortable living. Situated on 5 peaceful acres in the sought-after Ten Mile Lake area, the property is just a 10-minute drive from town, offering the perfect blend of rural tranquility and convenient access to amenities. The home features a basement, an extra family room, and generous natural light throughout. Outside, enjoy a lovely sundeck and established garden beds, ideal for relaxing or gardening. A perfect country retreat with town just minutes away! (id:5136)
Property Details
| MLS® Number | R3003060 |
| Property Type | Single Family |
Building
| BathroomTotal | 2 |
| BedroomsTotal | 4 |
| Appliances | Washer, Dryer, Refrigerator, Stove, Dishwasher |
| BasementType | None |
| ConstructedDate | 1975 |
| ConstructionStyleAttachment | Detached |
| ConstructionStyleOther | Manufactured |
| ExteriorFinish | Vinyl Siding |
| FireplacePresent | Yes |
| FireplaceTotal | 1 |
| FoundationType | Preserved Wood |
| HeatingFuel | Natural Gas |
| HeatingType | Forced Air |
| RoofMaterial | Metal |
| RoofStyle | Conventional |
| StoriesTotal | 2 |
| SizeInterior | 2336 Sqft |
| Type | Manufactured Home/mobile |
| UtilityWater | Drilled Well |
Parking
| Carport |
Land
| Acreage | Yes |
| SizeIrregular | 5.04 |
| SizeTotal | 5.04 Ac |
| SizeTotalText | 5.04 Ac |
Rooms
| Level | Type | Length | Width | Dimensions |
|---|---|---|---|---|
| Basement | Recreational, Games Room | 30 ft ,1 in | 14 ft ,6 in | 30 ft ,1 in x 14 ft ,6 in |
| Basement | Utility Room | 18 ft | 3 ft ,9 in | 18 ft x 3 ft ,9 in |
| Main Level | Foyer | 12 ft ,6 in | 12 ft | 12 ft ,6 in x 12 ft |
| Main Level | Living Room | 19 ft ,6 in | 19 ft | 19 ft ,6 in x 19 ft |
| Main Level | Kitchen | 13 ft | 9 ft ,8 in | 13 ft x 9 ft ,8 in |
| Main Level | Primary Bedroom | 13 ft ,3 in | 11 ft ,4 in | 13 ft ,3 in x 11 ft ,4 in |
| Main Level | Bedroom 2 | 9 ft ,2 in | 8 ft ,3 in | 9 ft ,2 in x 8 ft ,3 in |
| Main Level | Bedroom 3 | 11 ft ,1 in | 11 ft ,2 in | 11 ft ,1 in x 11 ft ,2 in |
| Main Level | Bedroom 4 | 11 ft ,6 in | 9 ft ,1 in | 11 ft ,6 in x 9 ft ,1 in |
| Main Level | Family Room | 14 ft ,9 in | 14 ft ,6 in | 14 ft ,9 in x 14 ft ,6 in |
| Main Level | Storage | 7 ft ,4 in | 7 ft ,2 in | 7 ft ,4 in x 7 ft ,2 in |
https://www.realtor.ca/real-estate/28313995/728-best-road-quesnel
Interested?
Contact us for more information




























