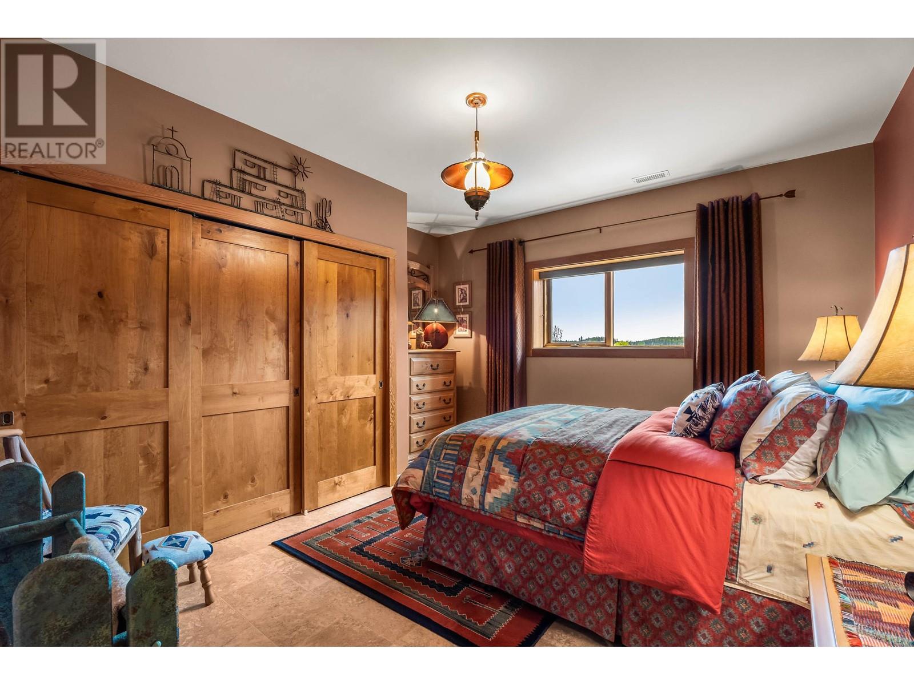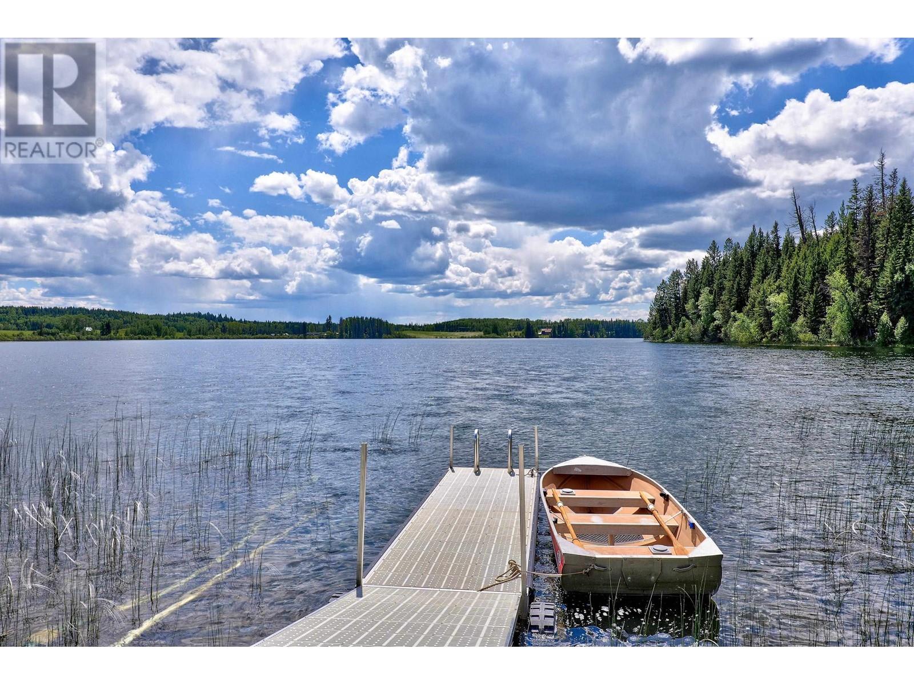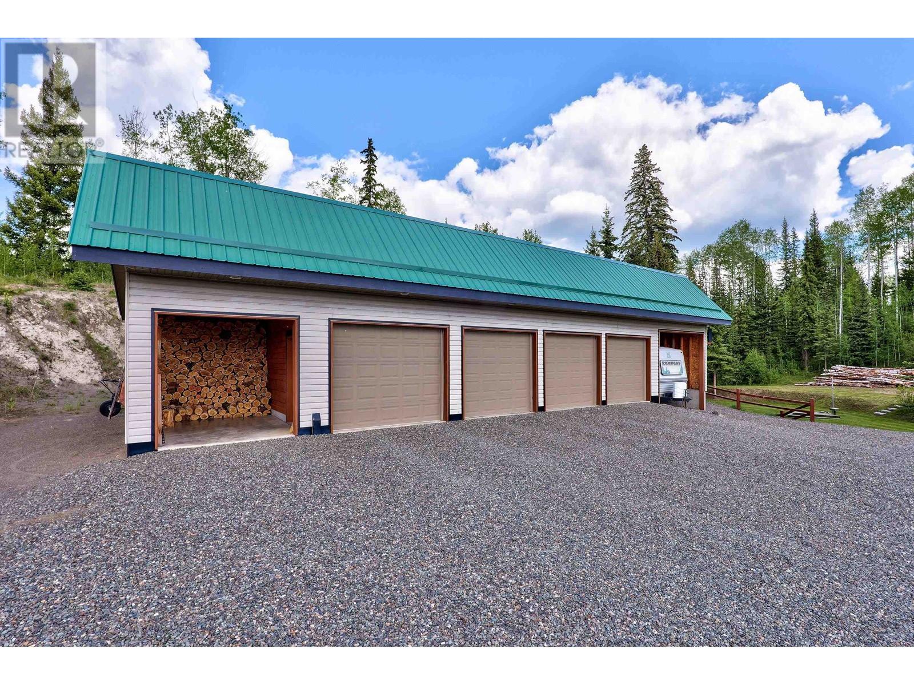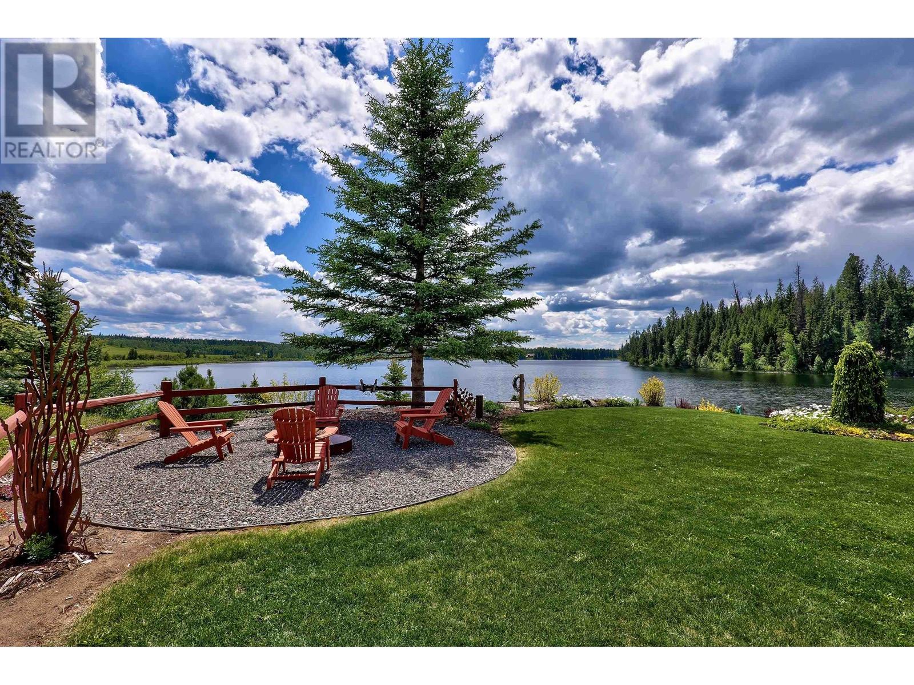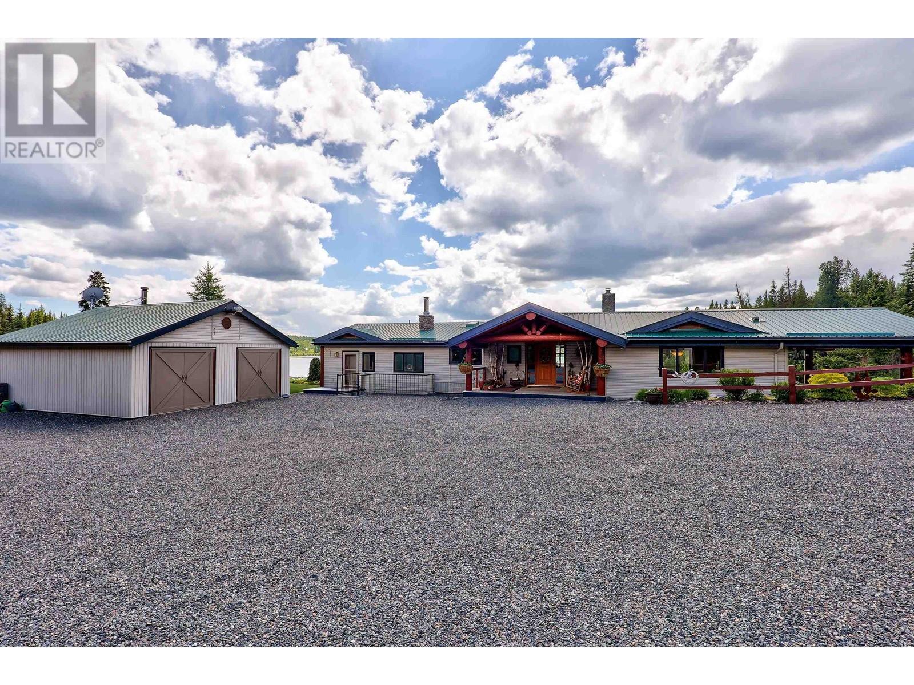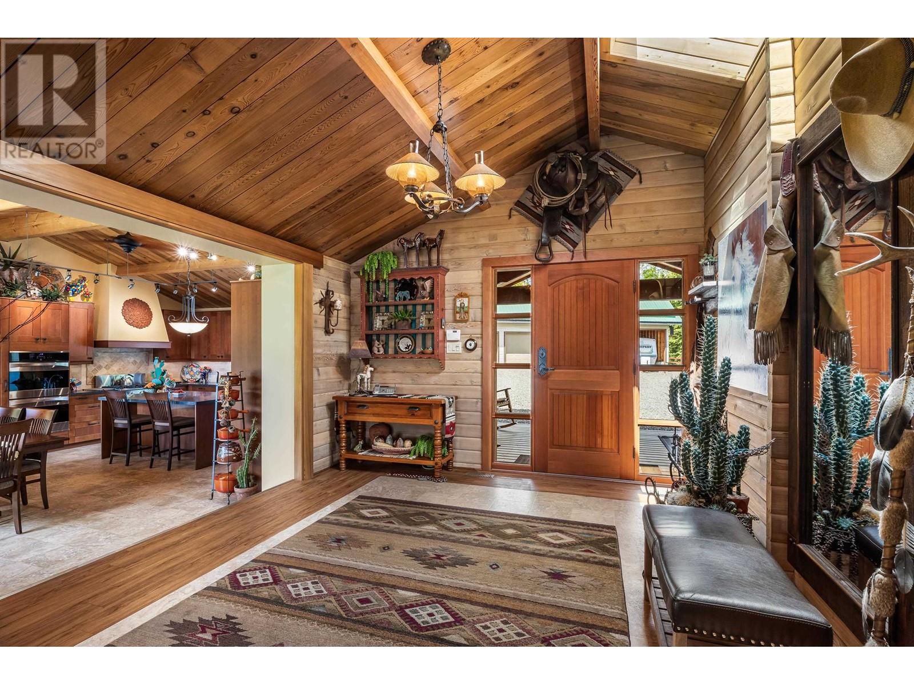7315 Shertenlib Road Bridge Lake, British Columbia V0K 1X2
3 Bedroom
3 Bathroom
2804 sqft
Fireplace
Forced Air
Waterfront
Acreage
$1,999,500
Seeking privacy and tranquility? This stunning 143-acre retreat offers 516 feet of waterfront and a beautifully renovated rancher split home with elegant Santa-Fe-inspired decor. Tucked away down a long, winding driveway, the south-facing home is filled with natural light and features three covered decks, perfect for enjoying the serene views. The landscaped perennial gardens add charm and peace. A 6-bay garage with RV parking plus a heated 2-bay workshop offers ample space. Enjoy waterfront living with a roll dock and included boat. Inside, unwind in the clawfoot tub-this one-of-a-kind gem is a rare find. (id:5136)
Property Details
| MLS® Number | R2996768 |
| Property Type | Single Family |
| StorageType | Storage |
| Structure | Workshop |
| ViewType | Lake View, View Of Water |
| WaterFrontType | Waterfront |
Building
| BathroomTotal | 3 |
| BedroomsTotal | 3 |
| Appliances | Washer, Dryer, Refrigerator, Stove, Dishwasher |
| BasementType | Partial |
| ConstructedDate | 1972 |
| ConstructionStyleAttachment | Detached |
| ExteriorFinish | Vinyl Siding |
| FireProtection | Security System |
| FireplacePresent | Yes |
| FireplaceTotal | 1 |
| FoundationType | Concrete Perimeter |
| HeatingFuel | Electric, Wood |
| HeatingType | Forced Air |
| RoofMaterial | Metal |
| RoofStyle | Conventional |
| StoriesTotal | 2 |
| SizeInterior | 2804 Sqft |
| Type | House |
| UtilityWater | Drilled Well |
Parking
| Garage | 2 |
| Garage | 3 |
| RV |
Land
| Acreage | Yes |
| SizeIrregular | 143 |
| SizeTotal | 143 Ac |
| SizeTotalText | 143 Ac |
Rooms
| Level | Type | Length | Width | Dimensions |
|---|---|---|---|---|
| Basement | Bedroom 3 | 13 ft ,8 in | 11 ft ,1 in | 13 ft ,8 in x 11 ft ,1 in |
| Basement | Other | 13 ft ,9 in | 9 ft ,7 in | 13 ft ,9 in x 9 ft ,7 in |
| Main Level | Kitchen | 21 ft ,2 in | 18 ft ,2 in | 21 ft ,2 in x 18 ft ,2 in |
| Main Level | Foyer | 13 ft ,4 in | 11 ft ,7 in | 13 ft ,4 in x 11 ft ,7 in |
| Main Level | Living Room | 19 ft ,2 in | 17 ft ,1 in | 19 ft ,2 in x 17 ft ,1 in |
| Main Level | Den | 9 ft ,1 in | 9 ft ,1 in | 9 ft ,1 in x 9 ft ,1 in |
| Main Level | Bedroom 2 | 9 ft ,5 in | 9 ft ,7 in | 9 ft ,5 in x 9 ft ,7 in |
| Main Level | Office | 9 ft ,2 in | 10 ft | 9 ft ,2 in x 10 ft |
| Main Level | Primary Bedroom | 13 ft ,9 in | 23 ft ,1 in | 13 ft ,9 in x 23 ft ,1 in |
| Main Level | Laundry Room | 13 ft ,7 in | 11 ft ,4 in | 13 ft ,7 in x 11 ft ,4 in |
https://www.realtor.ca/real-estate/28241868/7315-shertenlib-road-bridge-lake
Interested?
Contact us for more information







