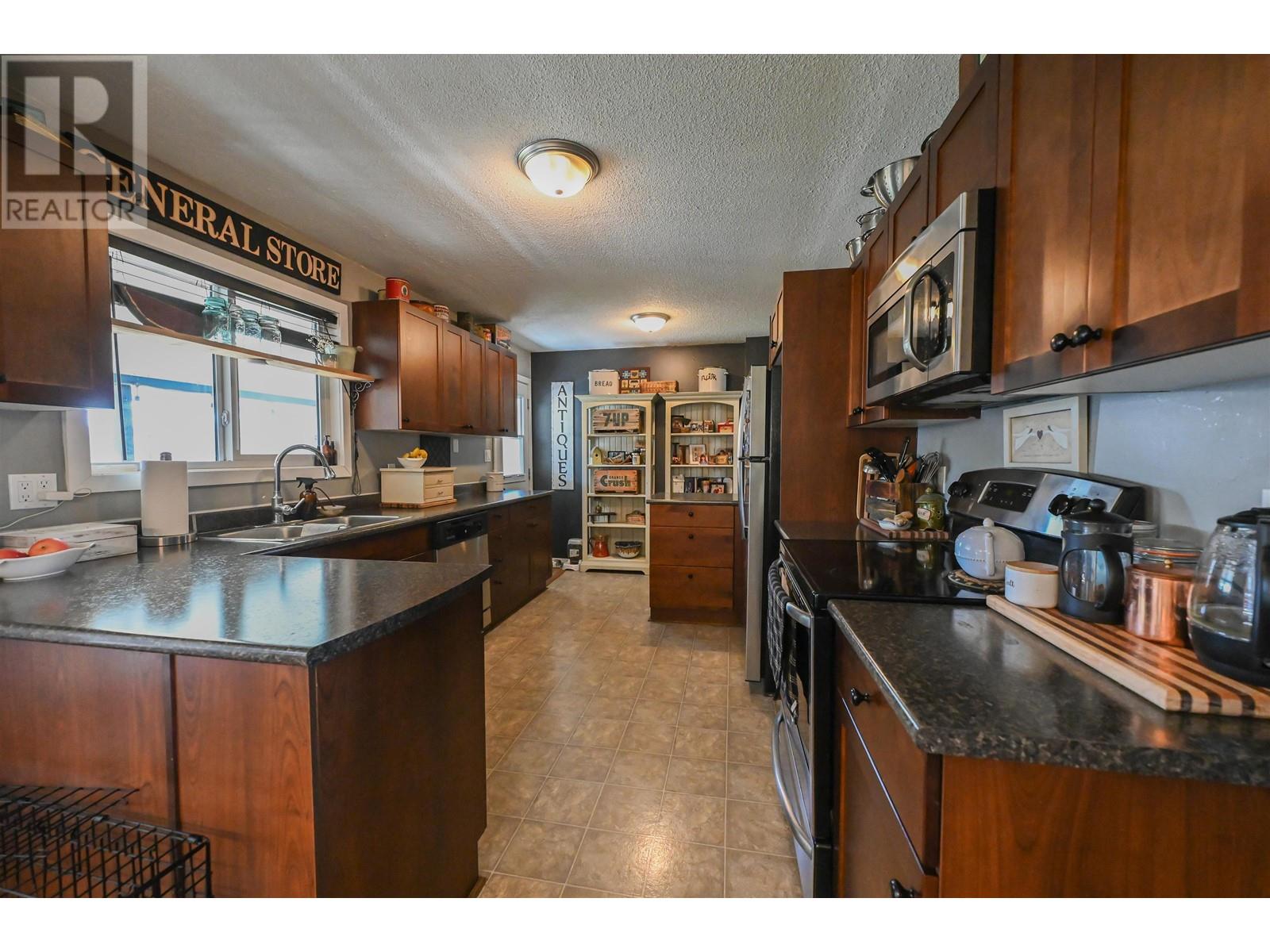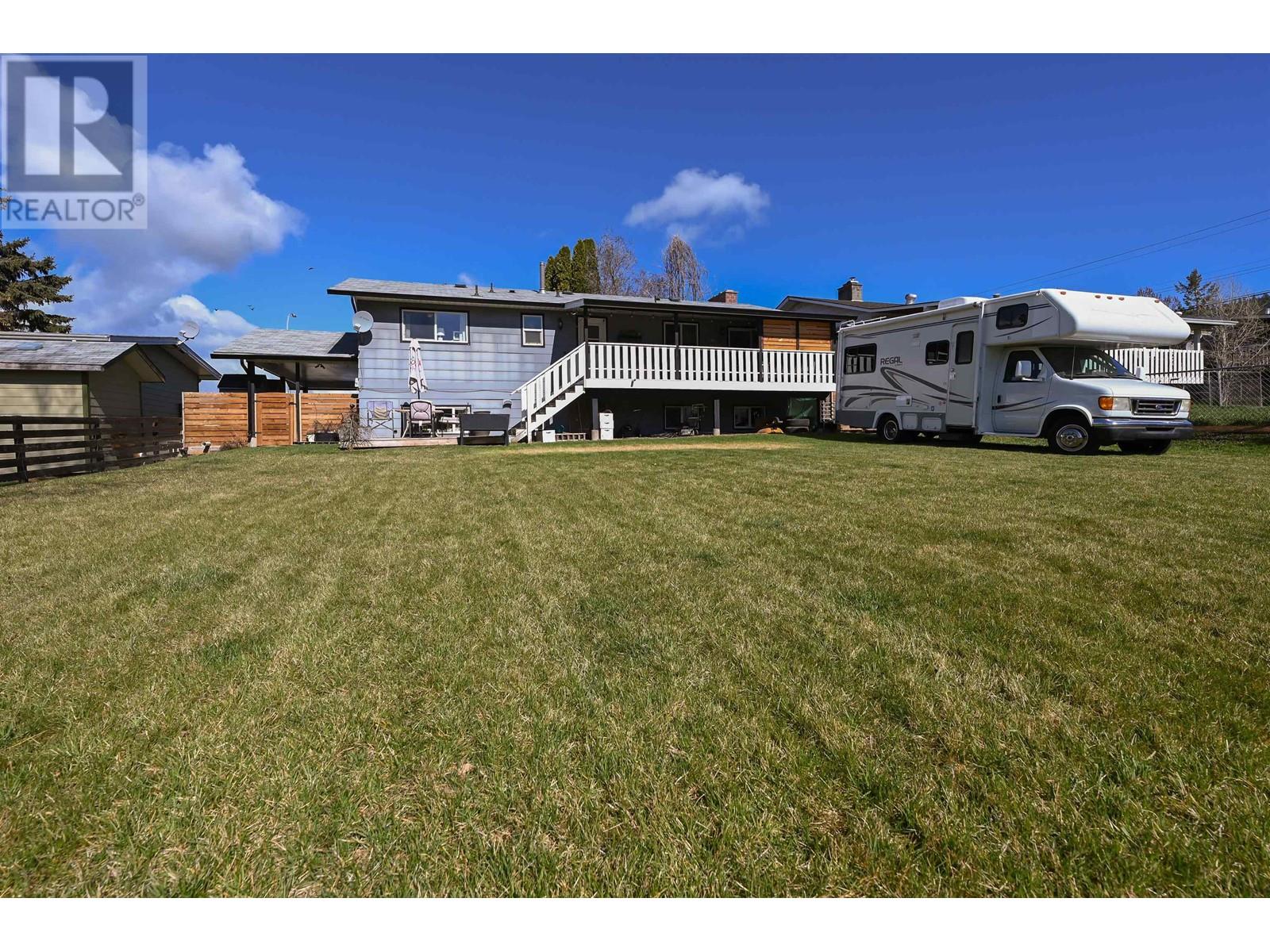734 Smith Street Williams Lake, British Columbia V2G 4A5
5 Bedroom
3 Bathroom
2294 sqft
Fireplace
Forced Air
$575,000
Beautifully updated 4-Bedroom home with suite & alley access! This charming and nicely updated 4-bedroom, 2-bathroom home offers flexible living with a bright 1-bedroom suite - perfect for extended family or rental income. Enjoy modern updates throughout, a spacious backyard with alley access, and plenty of room to entertain or relax. A great opportunity in a sought-after neighborhood! (id:5136)
Property Details
| MLS® Number | R2996463 |
| Property Type | Single Family |
Building
| BathroomTotal | 3 |
| BedroomsTotal | 5 |
| Appliances | Washer, Dryer, Refrigerator, Stove, Dishwasher |
| BasementType | Full |
| ConstructedDate | 1975 |
| ConstructionStyleAttachment | Detached |
| ExteriorFinish | Composite Siding |
| FireplacePresent | Yes |
| FireplaceTotal | 1 |
| FoundationType | Concrete Perimeter |
| HeatingFuel | Natural Gas |
| HeatingType | Forced Air |
| RoofMaterial | Asphalt Shingle |
| RoofStyle | Conventional |
| StoriesTotal | 2 |
| SizeInterior | 2294 Sqft |
| Type | House |
| UtilityWater | Municipal Water |
Parking
| Carport | |
| Open |
Land
| Acreage | No |
| SizeIrregular | 7800 |
| SizeTotal | 7800 Sqft |
| SizeTotalText | 7800 Sqft |
Rooms
| Level | Type | Length | Width | Dimensions |
|---|---|---|---|---|
| Lower Level | Laundry Room | 10 ft ,8 in | 5 ft ,3 in | 10 ft ,8 in x 5 ft ,3 in |
| Lower Level | Bedroom 4 | 9 ft ,9 in | 15 ft ,3 in | 9 ft ,9 in x 15 ft ,3 in |
| Lower Level | Recreational, Games Room | 16 ft ,2 in | 12 ft ,3 in | 16 ft ,2 in x 12 ft ,3 in |
| Lower Level | Kitchen | 9 ft ,7 in | 11 ft ,7 in | 9 ft ,7 in x 11 ft ,7 in |
| Lower Level | Living Room | 12 ft ,5 in | 10 ft ,6 in | 12 ft ,5 in x 10 ft ,6 in |
| Lower Level | Bedroom 5 | 9 ft ,2 in | 12 ft ,4 in | 9 ft ,2 in x 12 ft ,4 in |
| Main Level | Foyer | 6 ft ,5 in | 3 ft | 6 ft ,5 in x 3 ft |
| Main Level | Living Room | 16 ft ,6 in | 13 ft ,8 in | 16 ft ,6 in x 13 ft ,8 in |
| Main Level | Dining Room | 10 ft | 8 ft ,3 in | 10 ft x 8 ft ,3 in |
| Main Level | Kitchen | 15 ft ,6 in | 10 ft ,2 in | 15 ft ,6 in x 10 ft ,2 in |
| Main Level | Bedroom 2 | 10 ft ,3 in | 7 ft ,9 in | 10 ft ,3 in x 7 ft ,9 in |
| Main Level | Bedroom 3 | 10 ft | 9 ft ,9 in | 10 ft x 9 ft ,9 in |
| Main Level | Primary Bedroom | 10 ft | 12 ft ,9 in | 10 ft x 12 ft ,9 in |
https://www.realtor.ca/real-estate/28237211/734-smith-street-williams-lake
Interested?
Contact us for more information










































