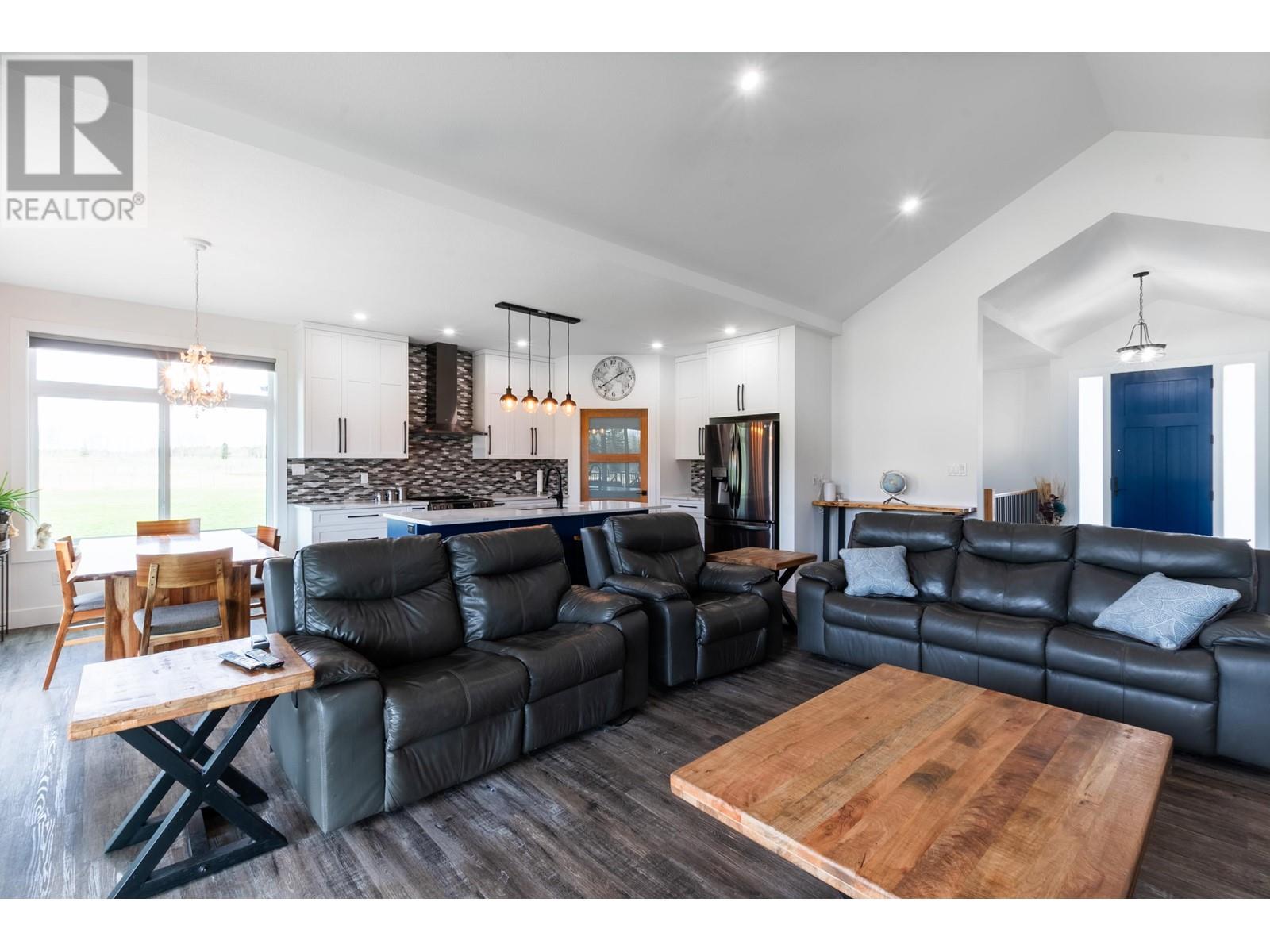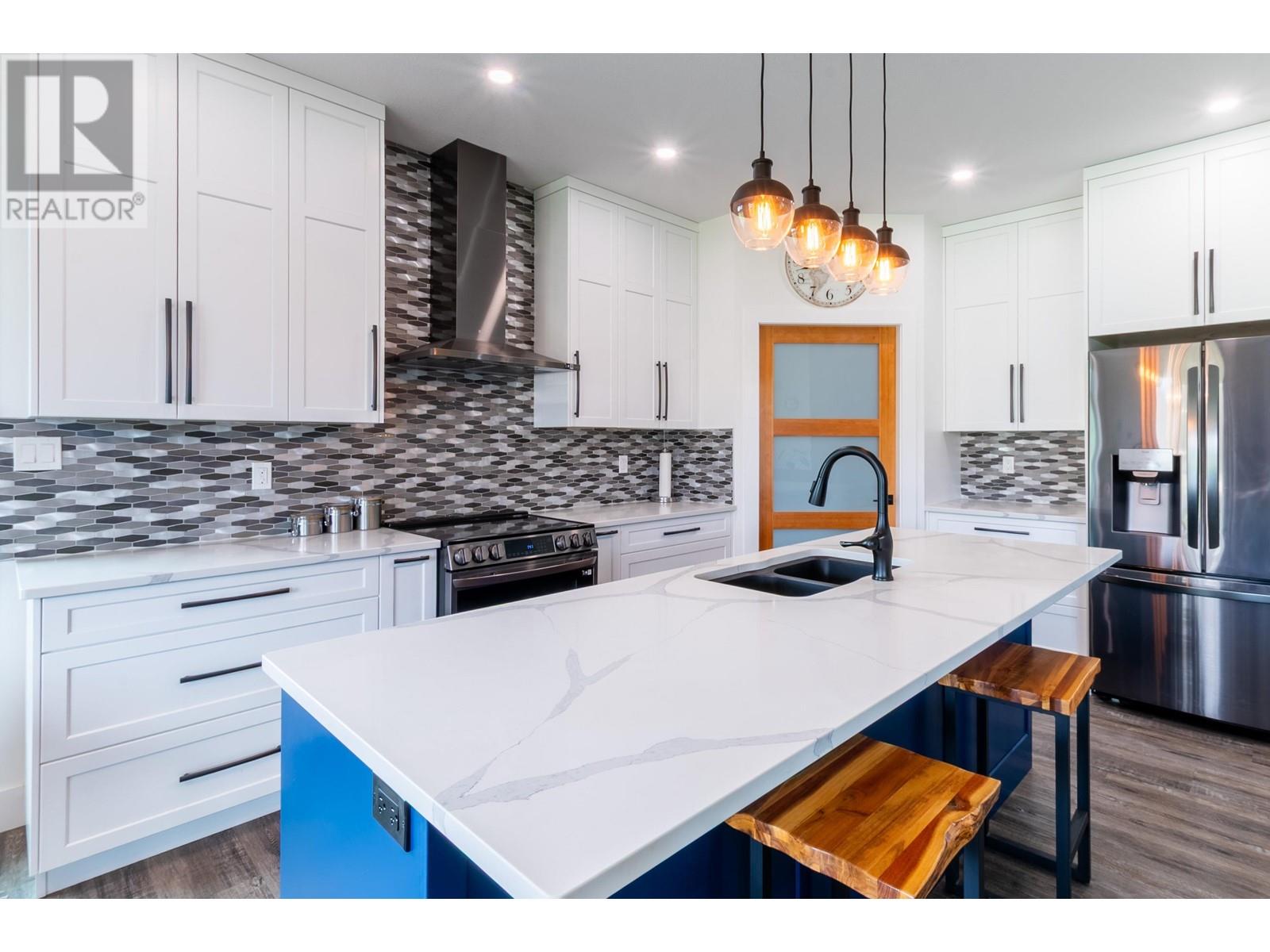4 Bedroom
3 Bathroom
3360 sqft
Fireplace
Central Air Conditioning
Forced Air
Acreage
$1,149,900
Welcome to this beautifully constructed 2022 home perfectly situated on 5 fully fenced, flat acres. Thoughtfully designed for comfort & lifestyle. This property truly has it all. Enjoy vaulted ceilings & oversized windows that fill the home w natural sunlight. Main floor features 2 beds and 2 full baths, a spacious pantry for easy grocery storage, main floor laundry, & oversized sliding glass doors that open onto a covered deck-perfect for soaking in the rolling clouds. Primary offers its own deck access, WIC, custom blinds & stylish ensuite. Lower level includes two additional large bedrooms, a full bath & a welcoming rec room w striking floor-to-ceiling stone fireplace and mantel. Easily suitable, Practicality meets convenience with a 30x32 double garage complete with overhead radiant heat. School bus pick-up & drop-off nearby, and close proximity to the Pineview store & airport-ideal for those with a travel bug. Whether you're looking for space, style, or flexibility, this home checks all the boxes (id:5136)
Property Details
|
MLS® Number
|
R3000283 |
|
Property Type
|
Single Family |
|
ViewType
|
View |
Building
|
BathroomTotal
|
3 |
|
BedroomsTotal
|
4 |
|
Appliances
|
Washer, Dryer, Refrigerator, Stove, Dishwasher |
|
BasementDevelopment
|
Finished |
|
BasementType
|
N/a (finished) |
|
ConstructedDate
|
2022 |
|
ConstructionStyleAttachment
|
Detached |
|
CoolingType
|
Central Air Conditioning |
|
ExteriorFinish
|
Vinyl Siding |
|
FireplacePresent
|
Yes |
|
FireplaceTotal
|
2 |
|
FoundationType
|
Concrete Perimeter, Unknown |
|
HeatingFuel
|
Natural Gas |
|
HeatingType
|
Forced Air |
|
RoofMaterial
|
Asphalt Shingle |
|
RoofStyle
|
Conventional |
|
StoriesTotal
|
2 |
|
SizeInterior
|
3360 Sqft |
|
Type
|
House |
|
UtilityWater
|
Drilled Well |
Parking
Land
|
Acreage
|
Yes |
|
SizeIrregular
|
5.01 |
|
SizeTotal
|
5.01 Ac |
|
SizeTotalText
|
5.01 Ac |
Rooms
| Level |
Type |
Length |
Width |
Dimensions |
|
Basement |
Bedroom 3 |
11 ft ,1 in |
15 ft ,4 in |
11 ft ,1 in x 15 ft ,4 in |
|
Basement |
Bedroom 4 |
14 ft ,1 in |
13 ft |
14 ft ,1 in x 13 ft |
|
Basement |
Den |
14 ft ,1 in |
15 ft ,1 in |
14 ft ,1 in x 15 ft ,1 in |
|
Basement |
Family Room |
20 ft |
26 ft ,4 in |
20 ft x 26 ft ,4 in |
|
Basement |
Utility Room |
8 ft |
8 ft ,5 in |
8 ft x 8 ft ,5 in |
|
Main Level |
Bedroom 2 |
9 ft ,6 in |
11 ft ,2 in |
9 ft ,6 in x 11 ft ,2 in |
|
Main Level |
Dining Room |
7 ft ,1 in |
11 ft ,4 in |
7 ft ,1 in x 11 ft ,4 in |
|
Main Level |
Foyer |
7 ft ,6 in |
7 ft ,3 in |
7 ft ,6 in x 7 ft ,3 in |
|
Main Level |
Kitchen |
15 ft ,1 in |
11 ft ,4 in |
15 ft ,1 in x 11 ft ,4 in |
|
Main Level |
Laundry Room |
14 ft |
13 ft ,3 in |
14 ft x 13 ft ,3 in |
|
Main Level |
Living Room |
23 ft ,3 in |
15 ft ,7 in |
23 ft ,3 in x 15 ft ,7 in |
|
Main Level |
Pantry |
10 ft ,9 in |
10 ft ,1 in |
10 ft ,9 in x 10 ft ,1 in |
|
Main Level |
Primary Bedroom |
13 ft ,6 in |
15 ft ,7 in |
13 ft ,6 in x 15 ft ,7 in |
https://www.realtor.ca/real-estate/28281537/7400-taborview-drive-prince-george











































