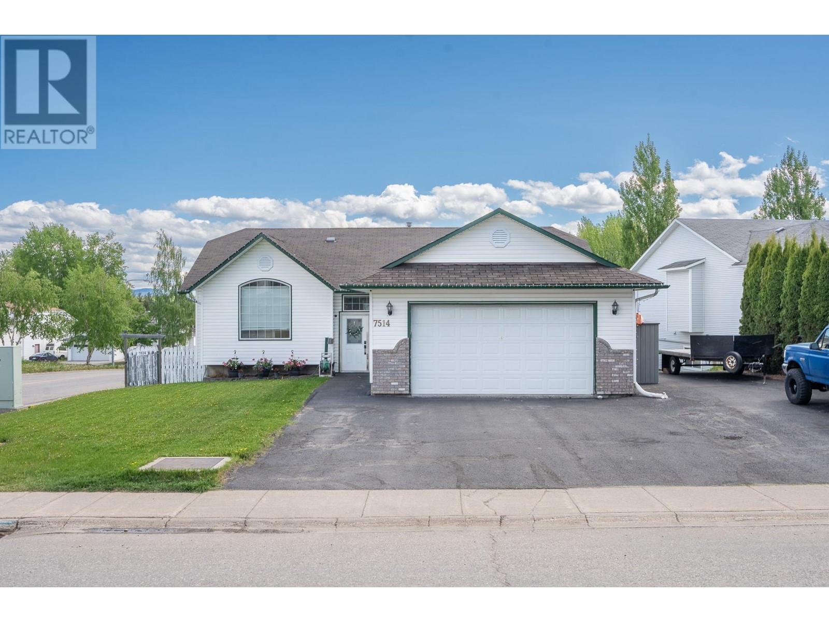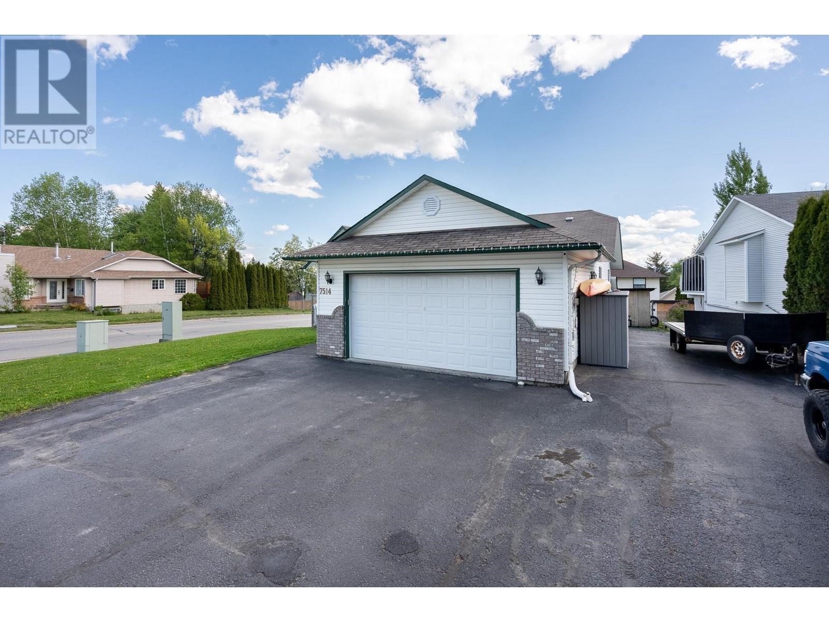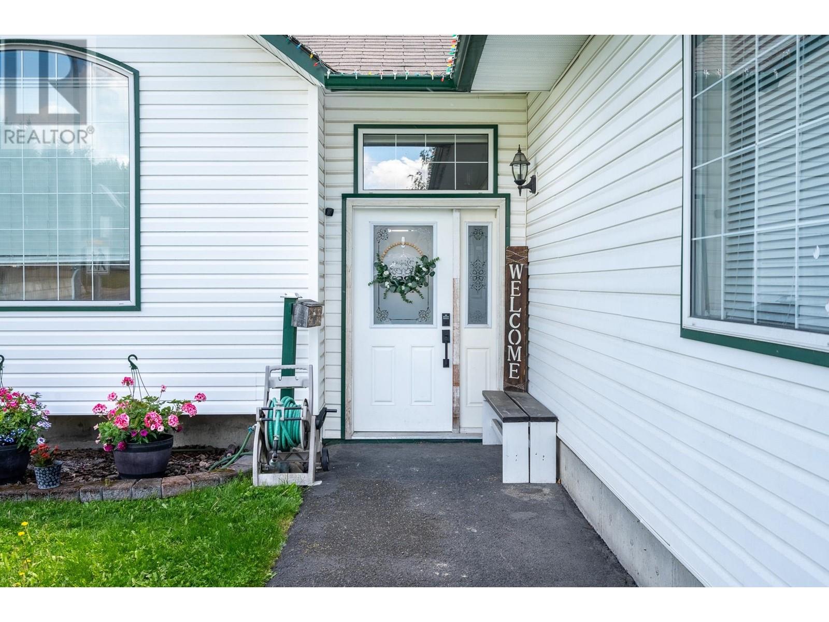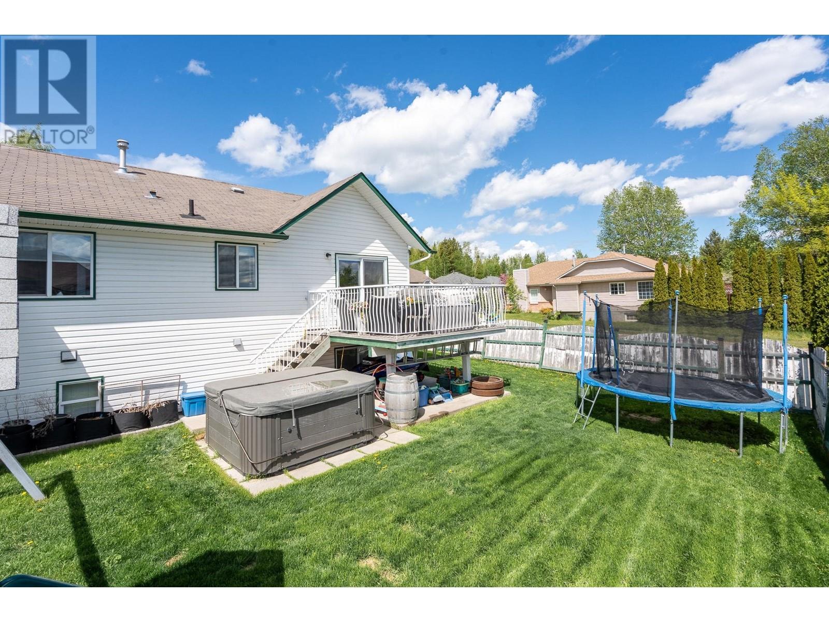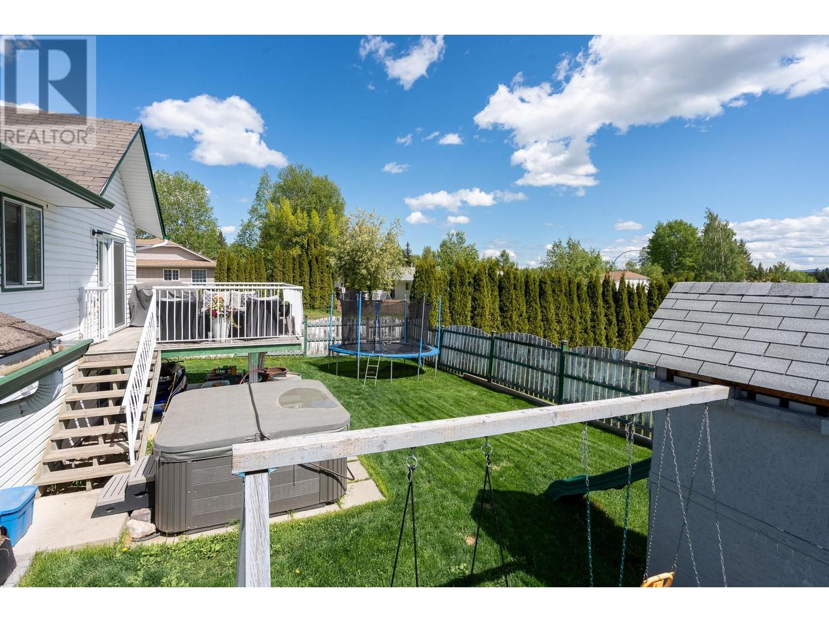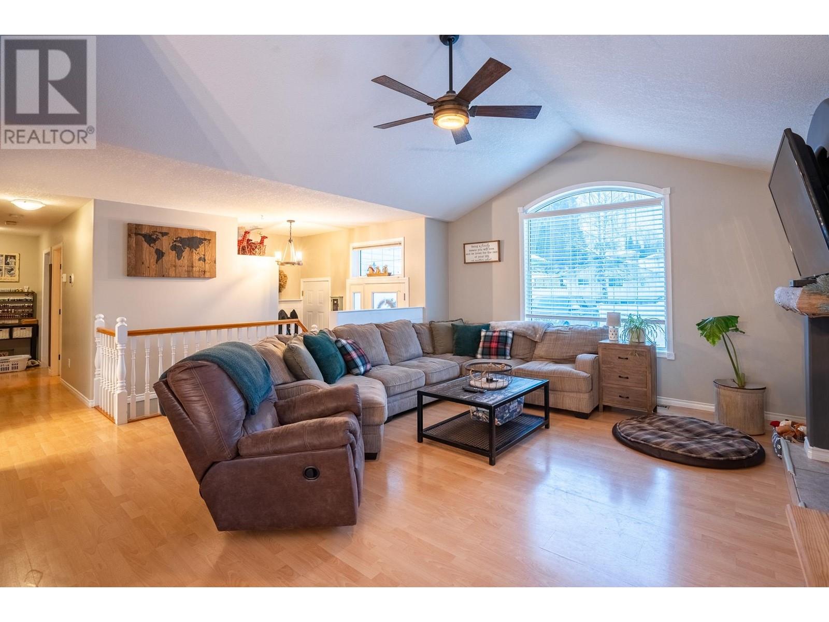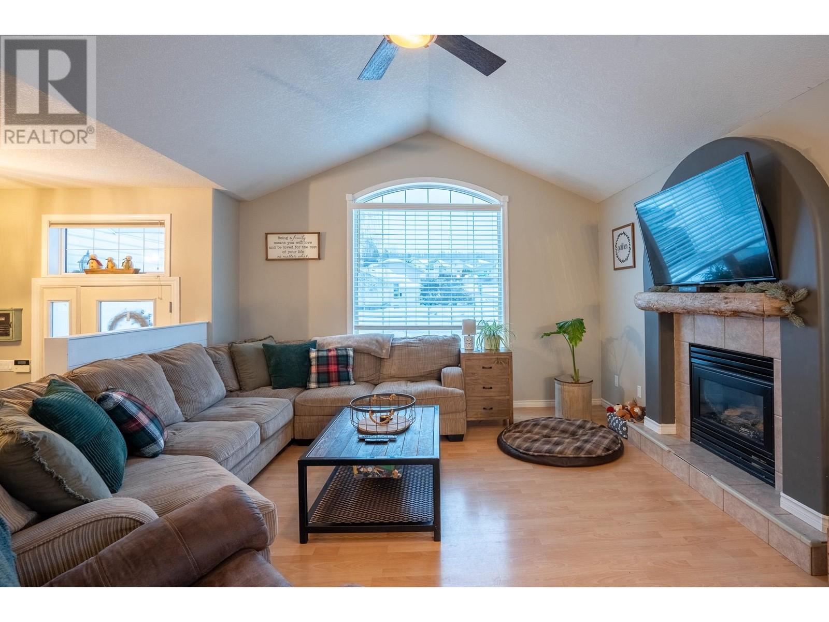5 Bedroom
3 Bathroom
2720 sqft
Fireplace
Forced Air
$619,900
* PREC - Personal Real Estate Corporation. Beautiful 5-bedroom, 3-bathroom home in a highly desirable neighbourhood within the sought-after Southridge catchment. Built in 2002, this well-maintained property features vaulted ceilings, views of Tabor Mountain, and a functional layout perfect for families. The main floor offers 3 bedrooms, including the primary bedroom with a full ensuite. Downstairs has a separate entry and is easily suite-able, offering excellent potential for an income suite or for extended family. There are second washer / dryer hook ups in the basement to make the suite fully separate. Enjoy ample RV parking and a fully fenced yard. Just minutes from Walmart, major shopping, and schools! (id:5136)
Property Details
|
MLS® Number
|
R3007565 |
|
Property Type
|
Single Family |
|
ViewType
|
View |
Building
|
BathroomTotal
|
3 |
|
BedroomsTotal
|
5 |
|
BasementDevelopment
|
Partially Finished |
|
BasementType
|
N/a (partially Finished) |
|
ConstructedDate
|
2002 |
|
ConstructionStyleAttachment
|
Detached |
|
ExteriorFinish
|
Vinyl Siding |
|
FireplacePresent
|
Yes |
|
FireplaceTotal
|
1 |
|
FoundationType
|
Concrete Perimeter |
|
HeatingFuel
|
Natural Gas |
|
HeatingType
|
Forced Air |
|
RoofMaterial
|
Asphalt Shingle |
|
RoofStyle
|
Conventional |
|
StoriesTotal
|
2 |
|
SizeInterior
|
2720 Sqft |
|
Type
|
House |
|
UtilityWater
|
Municipal Water |
Parking
Land
|
Acreage
|
No |
|
SizeIrregular
|
7094 |
|
SizeTotal
|
7094 Sqft |
|
SizeTotalText
|
7094 Sqft |
Rooms
| Level |
Type |
Length |
Width |
Dimensions |
|
Basement |
Recreational, Games Room |
15 ft |
29 ft ,1 in |
15 ft x 29 ft ,1 in |
|
Basement |
Bedroom 4 |
8 ft ,6 in |
11 ft ,7 in |
8 ft ,6 in x 11 ft ,7 in |
|
Basement |
Bedroom 5 |
8 ft ,6 in |
9 ft ,6 in |
8 ft ,6 in x 9 ft ,6 in |
|
Basement |
Laundry Room |
6 ft ,5 in |
6 ft ,1 in |
6 ft ,5 in x 6 ft ,1 in |
|
Main Level |
Kitchen |
12 ft |
11 ft ,8 in |
12 ft x 11 ft ,8 in |
|
Main Level |
Dining Room |
12 ft |
12 ft ,6 in |
12 ft x 12 ft ,6 in |
|
Main Level |
Living Room |
14 ft ,6 in |
17 ft ,6 in |
14 ft ,6 in x 17 ft ,6 in |
|
Main Level |
Primary Bedroom |
13 ft ,9 in |
12 ft ,7 in |
13 ft ,9 in x 12 ft ,7 in |
|
Main Level |
Bedroom 2 |
9 ft ,2 in |
10 ft |
9 ft ,2 in x 10 ft |
|
Main Level |
Bedroom 3 |
9 ft ,3 in |
10 ft |
9 ft ,3 in x 10 ft |
https://www.realtor.ca/real-estate/28371882/7514-southridge-avenue-prince-george

