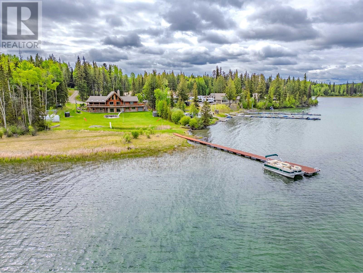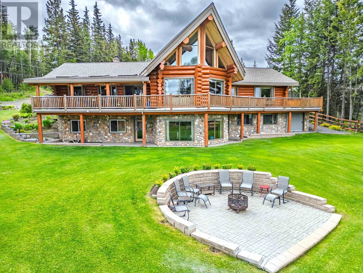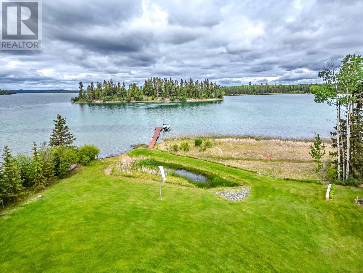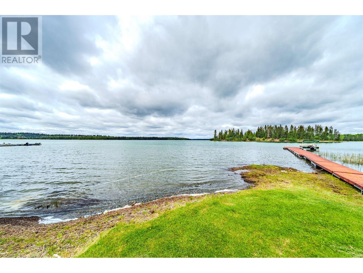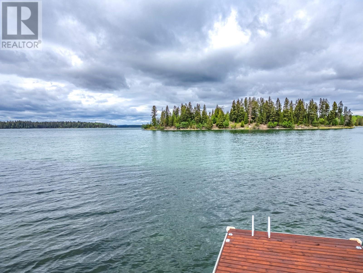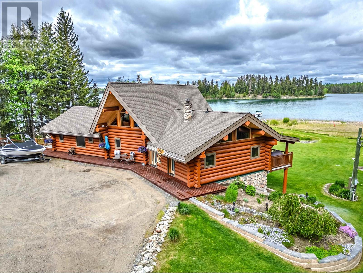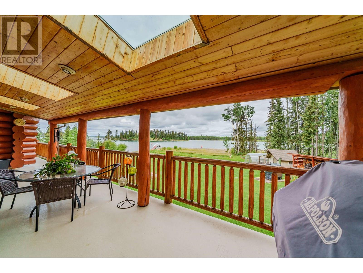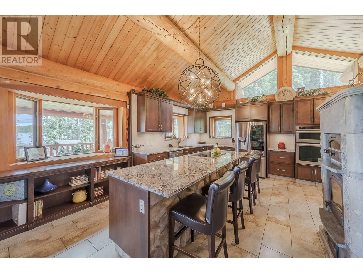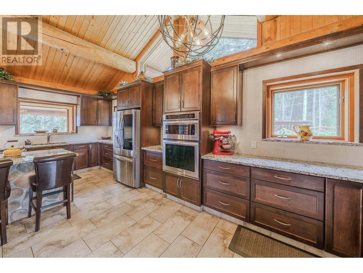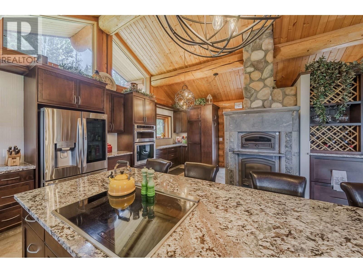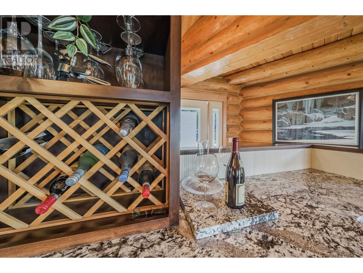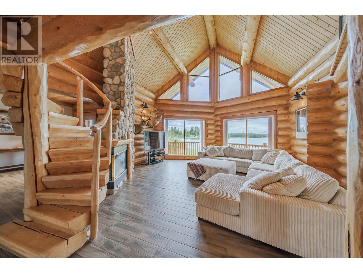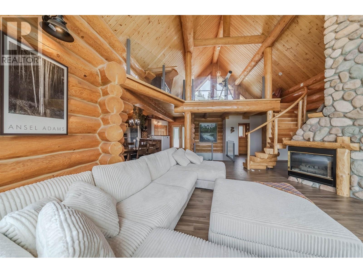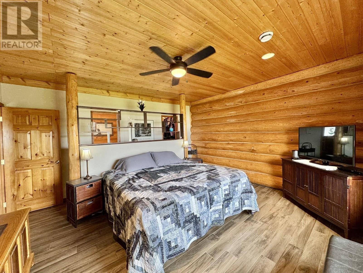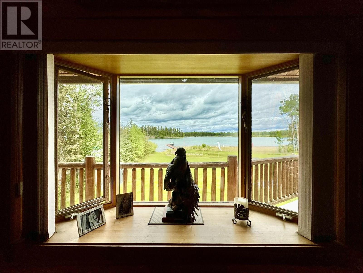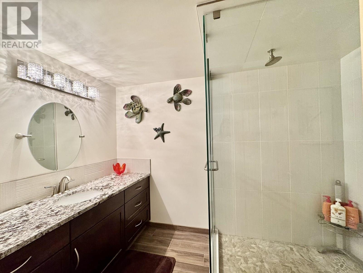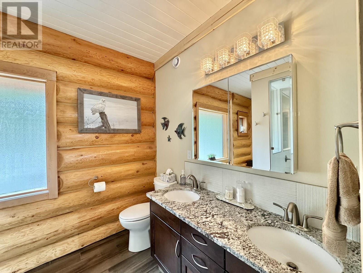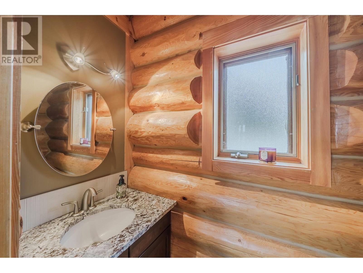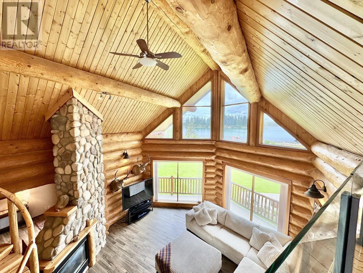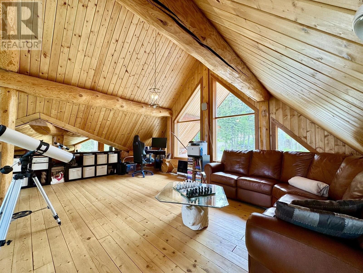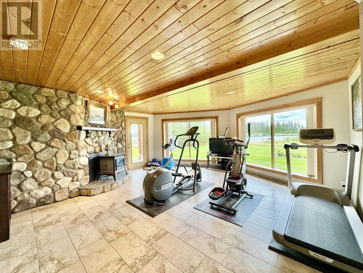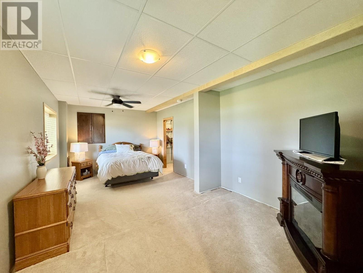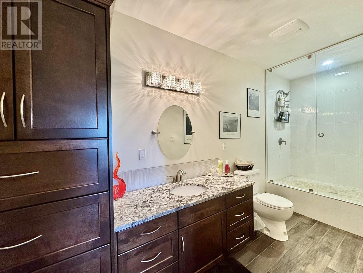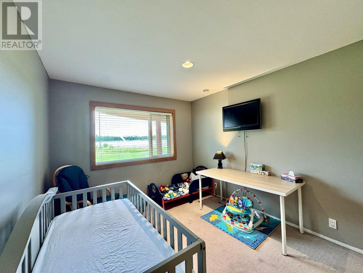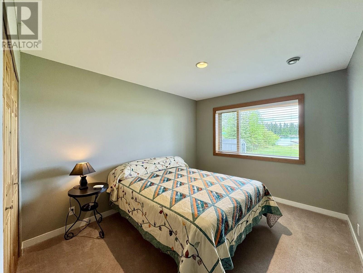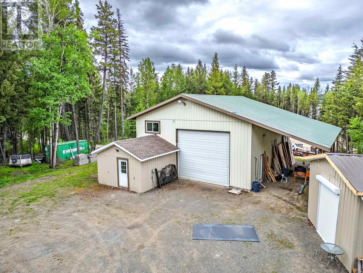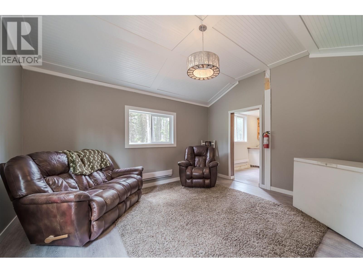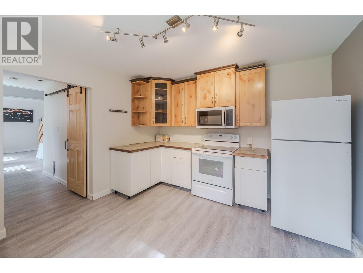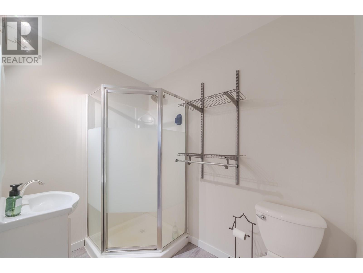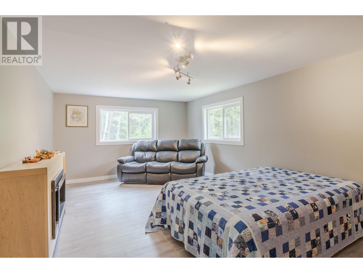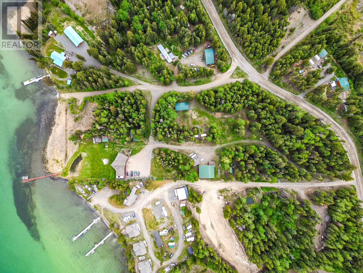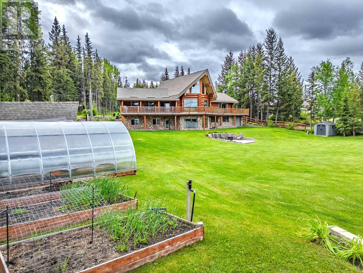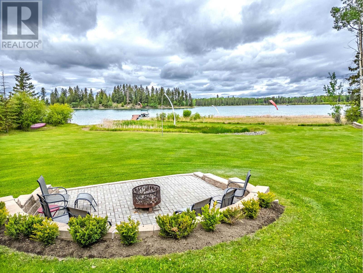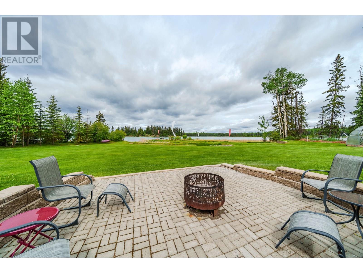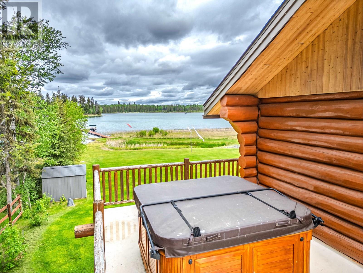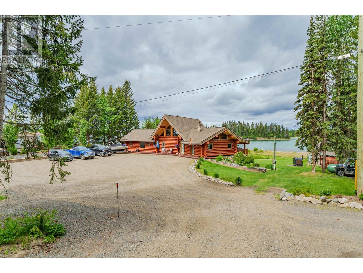4 Bedroom
4 Bathroom
3821 sqft
Fireplace
Radiant/infra-Red Heat
Waterfront
Acreage
$1,949,900
* PREC - Personal Real Estate Corporation. Exquisite custom log home with over 160 ft of coveted frontage on beautiful Sheridan Lake, nestled on 3.35 private acres. Enjoy breathtaking views from virtually every room of the house! Main floor features a beautifully updated kitchen equipped with high-end appliances and a Tulikivi wood stove, living room is complemented by vaulted ceilings and a wall of windows that showcase the stunning lake views. The primary bedroom offers a walk-in closet, en-suite & sauna. Downstairs, you’ll find 3 additional bedrooms, 2 full bathrooms, and a central rec room. Outside, a detached shop provides ample space for projects or storage, while a fully serviced carriage home offers versatile options for extended family, guests or income opportunities. Beautifully landscaped with endless possibilities! (id:5136)
Property Details
|
MLS® Number
|
R3013535 |
|
Property Type
|
Single Family |
|
Structure
|
Workshop |
|
ViewType
|
Lake View |
|
WaterFrontType
|
Waterfront |
Building
|
BathroomTotal
|
4 |
|
BedroomsTotal
|
4 |
|
Appliances
|
Washer/dryer Combo, Dishwasher, Refrigerator, Stove |
|
BasementDevelopment
|
Finished |
|
BasementType
|
Full (finished) |
|
ConstructedDate
|
1995 |
|
ConstructionStyleAttachment
|
Detached |
|
FireplacePresent
|
Yes |
|
FireplaceTotal
|
3 |
|
FoundationType
|
Concrete Perimeter |
|
HeatingFuel
|
Electric, Wood |
|
HeatingType
|
Radiant/infra-red Heat |
|
RoofMaterial
|
Asphalt Shingle |
|
RoofStyle
|
Conventional |
|
StoriesTotal
|
3 |
|
SizeInterior
|
3821 Sqft |
|
Type
|
House |
|
UtilityWater
|
Drilled Well |
Parking
Land
|
Acreage
|
Yes |
|
SizeIrregular
|
3.35 |
|
SizeTotal
|
3.35 Ac |
|
SizeTotalText
|
3.35 Ac |
Rooms
| Level |
Type |
Length |
Width |
Dimensions |
|
Lower Level |
Mud Room |
7 ft ,5 in |
14 ft |
7 ft ,5 in x 14 ft |
|
Lower Level |
Recreational, Games Room |
19 ft |
20 ft |
19 ft x 20 ft |
|
Lower Level |
Bedroom 2 |
12 ft |
20 ft ,8 in |
12 ft x 20 ft ,8 in |
|
Lower Level |
Other |
4 ft ,8 in |
11 ft ,3 in |
4 ft ,8 in x 11 ft ,3 in |
|
Lower Level |
Bedroom 3 |
10 ft |
11 ft ,8 in |
10 ft x 11 ft ,8 in |
|
Lower Level |
Bedroom 4 |
10 ft |
11 ft ,9 in |
10 ft x 11 ft ,9 in |
|
Lower Level |
Storage |
3 ft ,6 in |
17 ft ,5 in |
3 ft ,6 in x 17 ft ,5 in |
|
Lower Level |
Storage |
6 ft |
8 ft |
6 ft x 8 ft |
|
Lower Level |
Utility Room |
7 ft ,4 in |
9 ft ,3 in |
7 ft ,4 in x 9 ft ,3 in |
|
Lower Level |
Utility Room |
11 ft |
12 ft ,2 in |
11 ft x 12 ft ,2 in |
|
Main Level |
Foyer |
6 ft |
9 ft |
6 ft x 9 ft |
|
Main Level |
Kitchen |
15 ft ,6 in |
22 ft |
15 ft ,6 in x 22 ft |
|
Main Level |
Dining Room |
13 ft |
16 ft |
13 ft x 16 ft |
|
Main Level |
Living Room |
19 ft |
21 ft |
19 ft x 21 ft |
|
Main Level |
Flex Space |
13 ft |
14 ft ,8 in |
13 ft x 14 ft ,8 in |
|
Main Level |
Primary Bedroom |
14 ft ,8 in |
16 ft |
14 ft ,8 in x 16 ft |
|
Main Level |
Other |
6 ft |
7 ft ,3 in |
6 ft x 7 ft ,3 in |
https://www.realtor.ca/real-estate/28444886/7592-e-sheridan-lake-road-sheridan-lake

