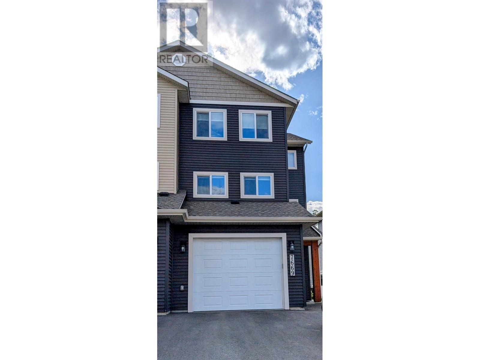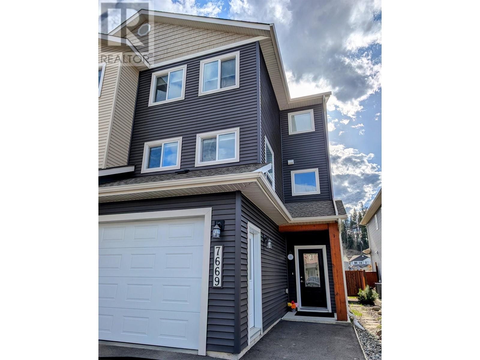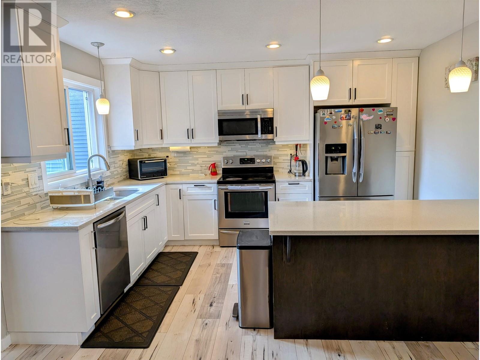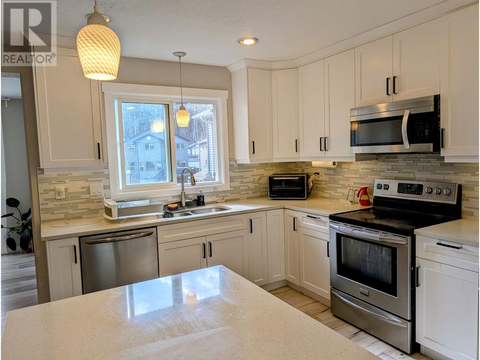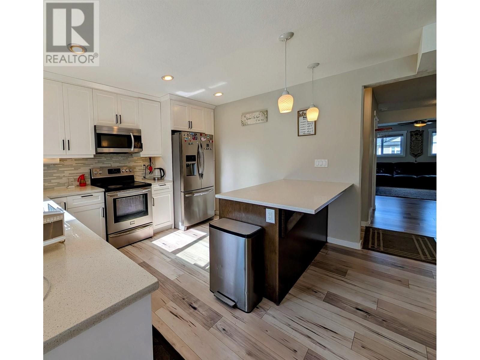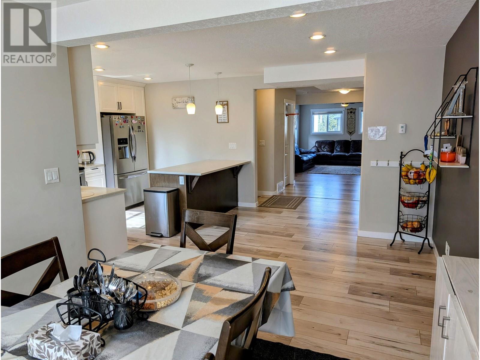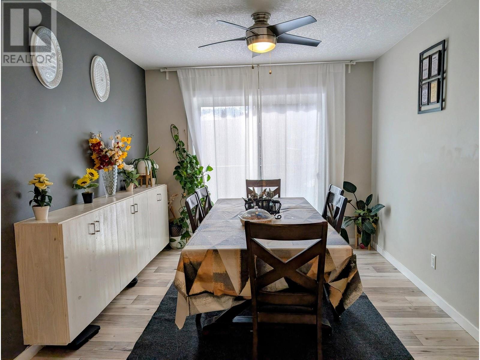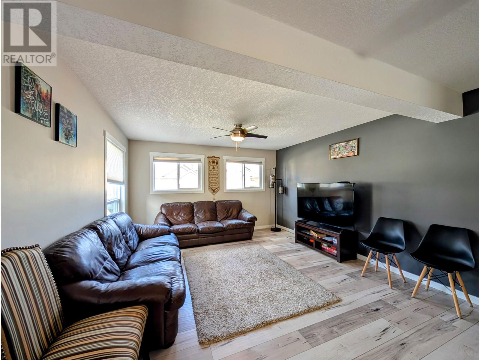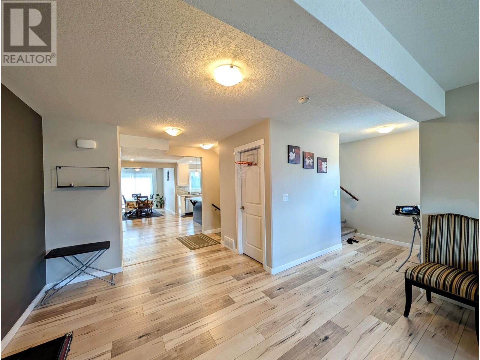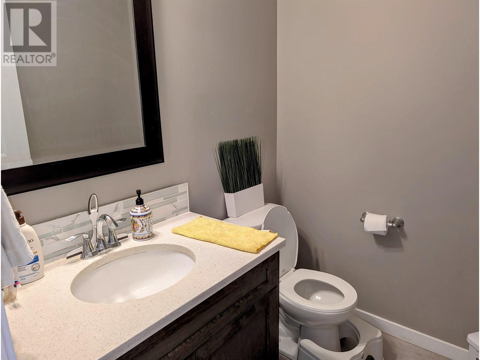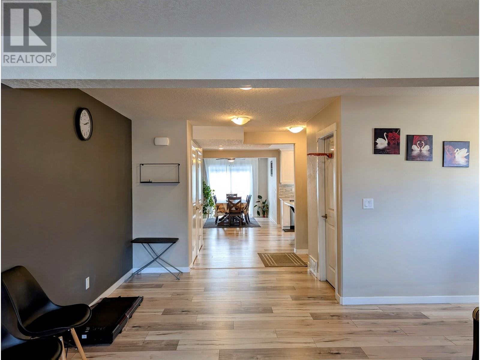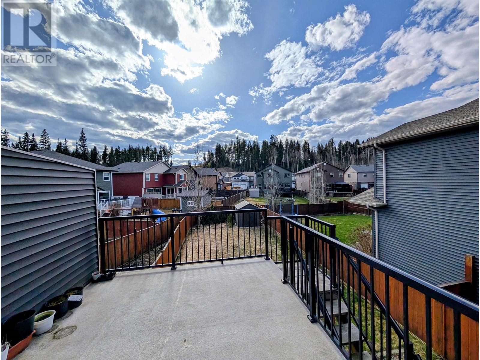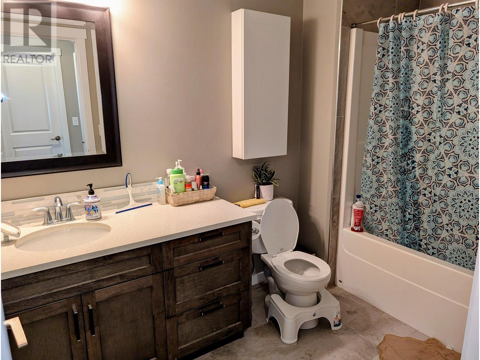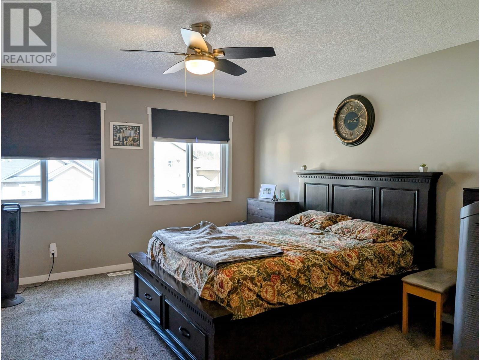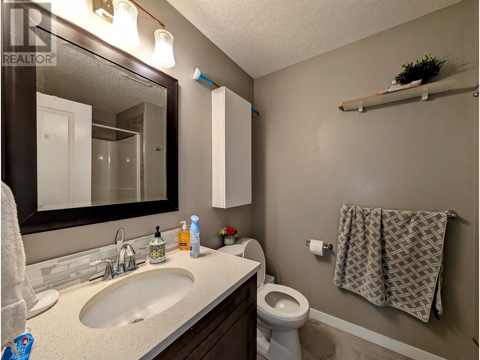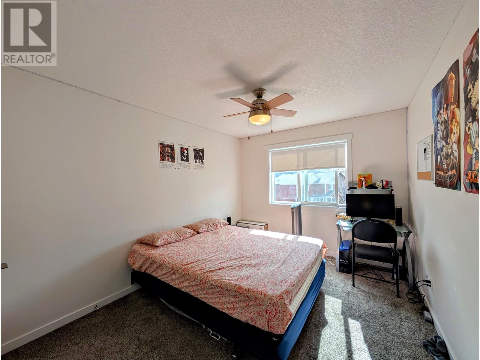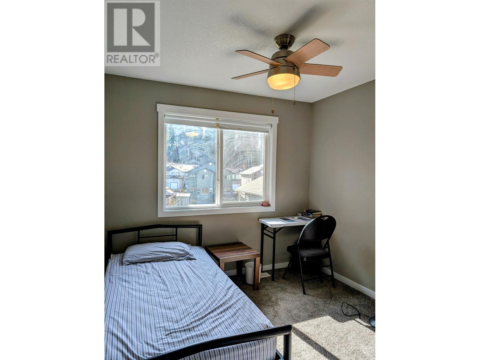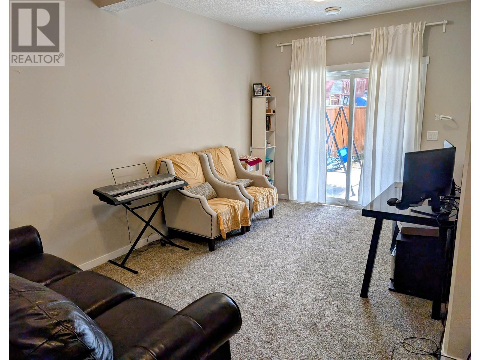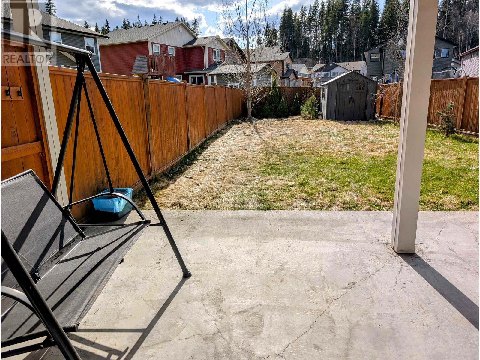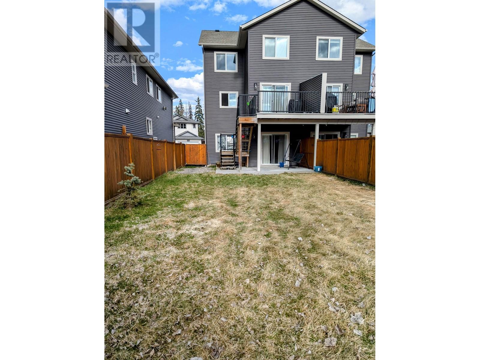3 Bedroom
4 Bathroom
2420 sqft
Forced Air
$545,000
Welcome home to this stunning 3-bedroom duplex that blends comfort with convenience! Nestled in a desirable neighborhood, this thoughtfully designed home offers spacious living areas, modern finishes, and plenty of natural light. The primary bedroom boasts a private ensuite, creating the perfect retreat for relaxation. A single-car garage adds extra storage and parking convenience. Whether you're hosting friends or enjoying a quiet night in, the open-concept layout ensures effortless living. Paved driveway, balcony, laundry upstairs for extra convenience, great size backyard for kids and pets, this home is ideal for families or professionals alike. Don't miss your chance to make this beautiful space your own! Move-in ready and waiting for you! (id:5136)
Property Details
|
MLS® Number
|
R2994881 |
|
Property Type
|
Single Family |
Building
|
BathroomTotal
|
4 |
|
BedroomsTotal
|
3 |
|
BasementType
|
Full |
|
ConstructedDate
|
2017 |
|
ConstructionStyleAttachment
|
Attached |
|
ExteriorFinish
|
Vinyl Siding |
|
FoundationType
|
Concrete Perimeter |
|
HeatingFuel
|
Natural Gas |
|
HeatingType
|
Forced Air |
|
RoofMaterial
|
Asphalt Shingle |
|
RoofStyle
|
Conventional |
|
StoriesTotal
|
3 |
|
SizeInterior
|
2420 Sqft |
|
Type
|
Duplex |
|
UtilityWater
|
Municipal Water |
Parking
Land
|
Acreage
|
No |
|
SizeIrregular
|
0 X |
|
SizeTotalText
|
0 X |
Rooms
| Level |
Type |
Length |
Width |
Dimensions |
|
Above |
Primary Bedroom |
14 ft |
13 ft ,5 in |
14 ft x 13 ft ,5 in |
|
Above |
Bedroom 2 |
11 ft ,8 in |
10 ft |
11 ft ,8 in x 10 ft |
|
Above |
Bedroom 3 |
9 ft ,3 in |
9 ft ,3 in |
9 ft ,3 in x 9 ft ,3 in |
|
Basement |
Family Room |
21 ft |
12 ft |
21 ft x 12 ft |
|
Main Level |
Living Room |
17 ft |
13 ft |
17 ft x 13 ft |
|
Main Level |
Kitchen |
14 ft |
12 ft |
14 ft x 12 ft |
|
Main Level |
Dining Nook |
10 ft |
10 ft |
10 ft x 10 ft |
https://www.realtor.ca/real-estate/28224141/7669-creekside-way-prince-george

