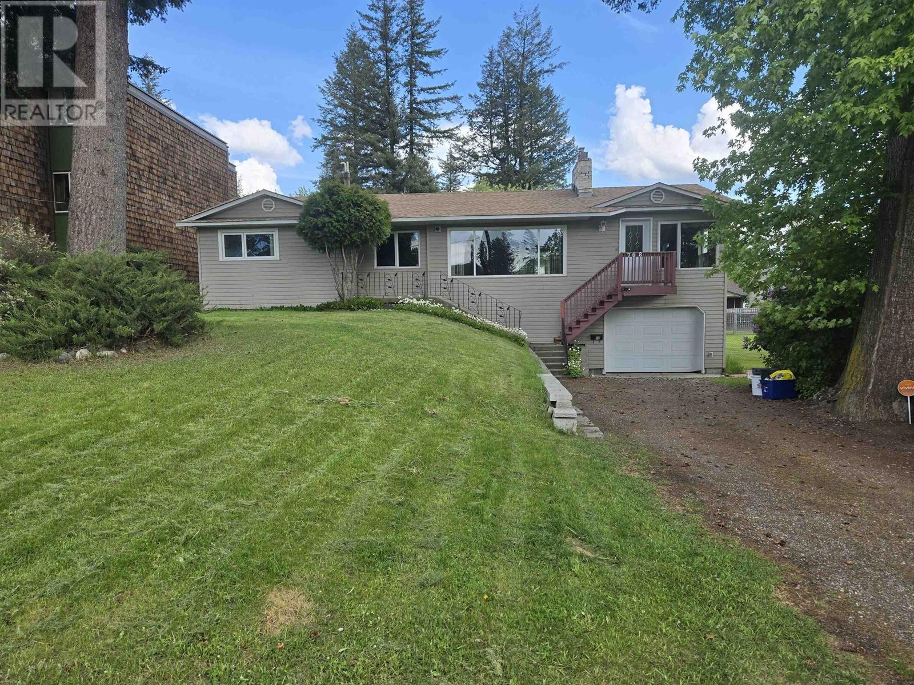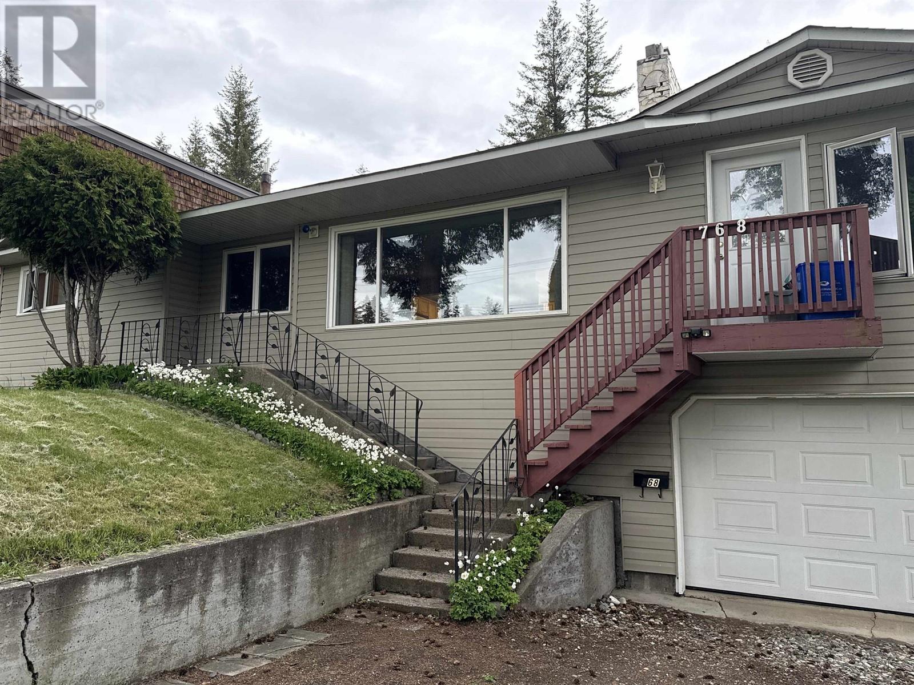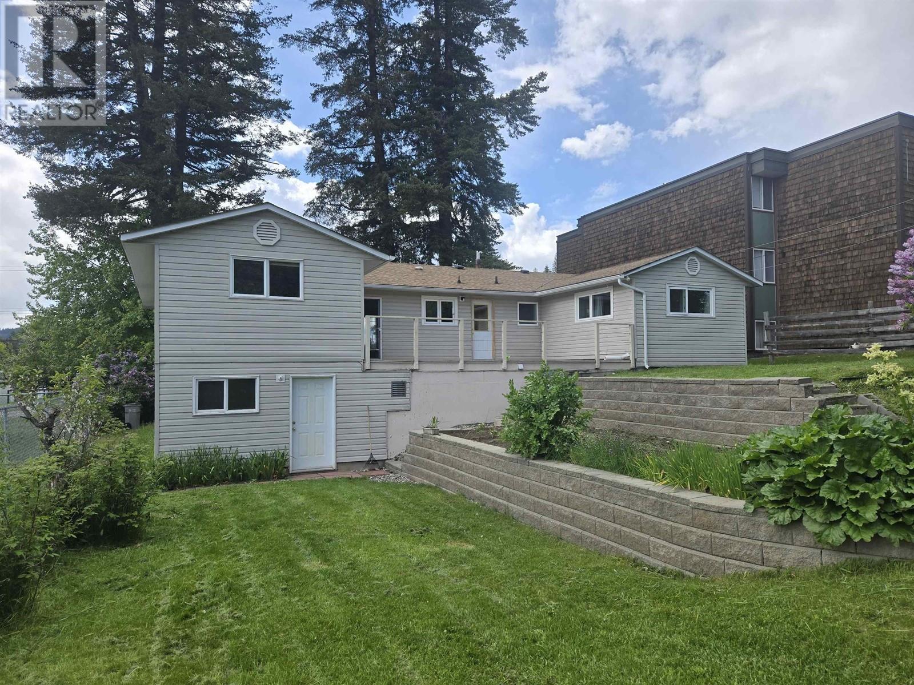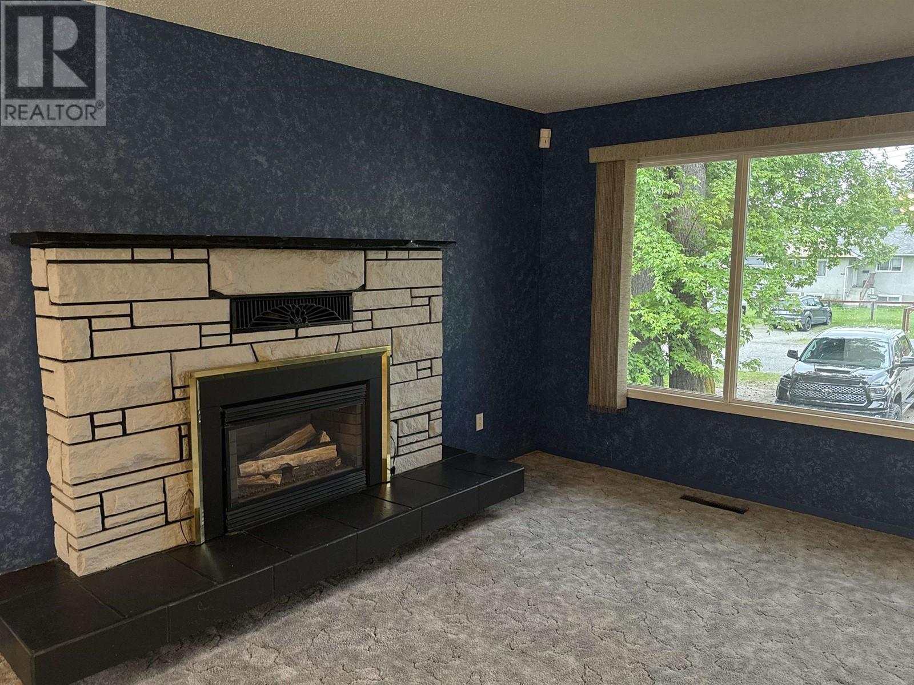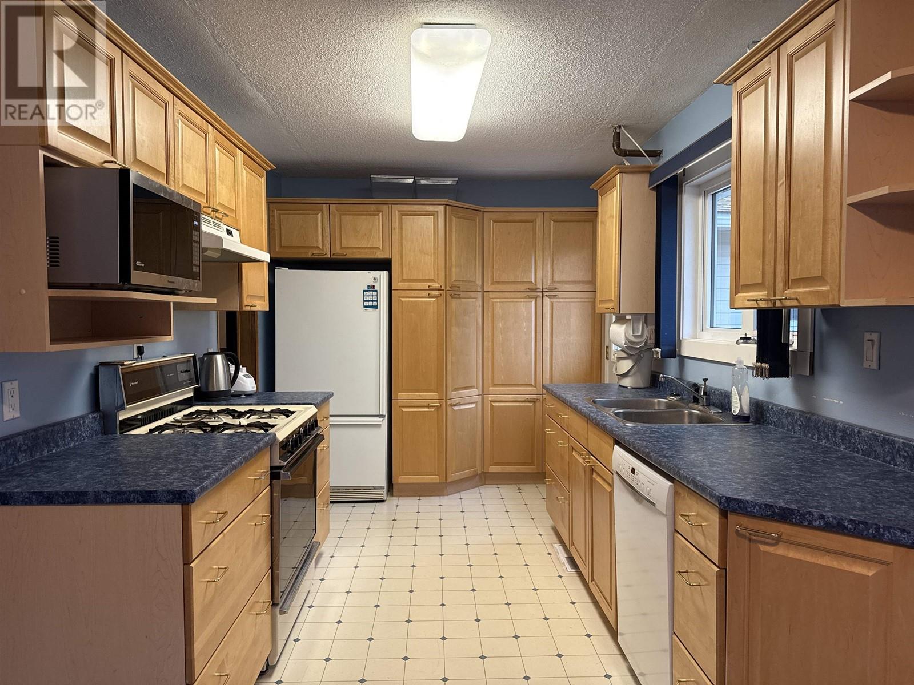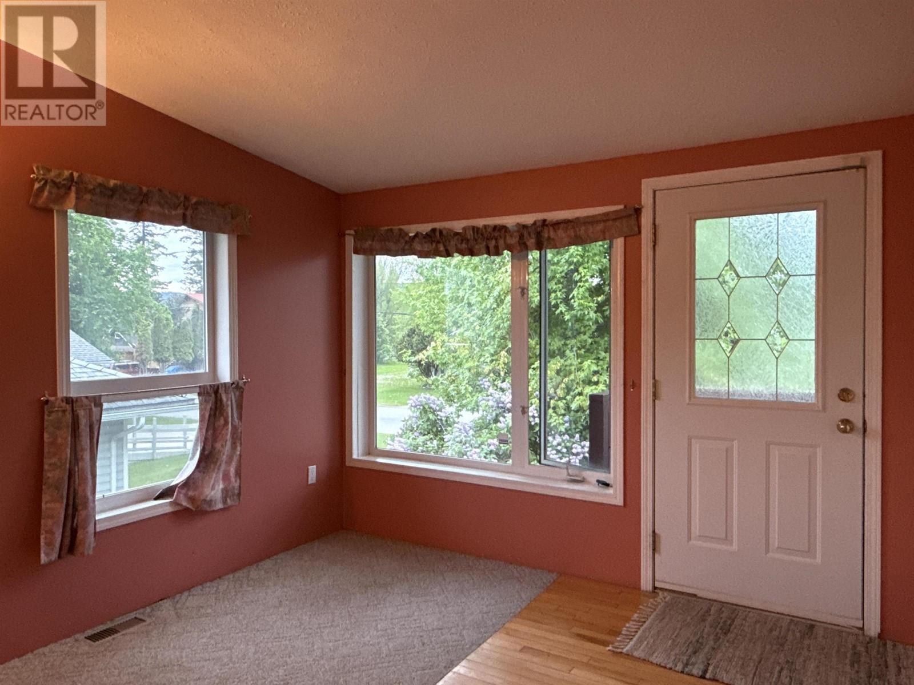768 Vaughan Street Quesnel, British Columbia V2J 2T5
4 Bedroom
3 Bathroom
2650 sqft
Fireplace
Forced Air
$474,747
* PREC - Personal Real Estate Corporation. Lovely, updated North Quesnel home looking for a new family to love it as much as the current owner did. Kitchen, roofing, deck, furnace and windows have all been updated. 4 large bedrooms on the main floor and huge bonus room over the double tandem garage. There is also a gas fireplace insert and wood stove to give you heating options. Alley access, garden spot, huge deck and so much more! Quick possession is available. (id:5136)
Property Details
| MLS® Number | R3006656 |
| Property Type | Single Family |
Building
| BathroomTotal | 3 |
| BedroomsTotal | 4 |
| Amenities | Fireplace(s) |
| Appliances | Washer, Dryer, Refrigerator, Stove, Dishwasher |
| BasementDevelopment | Finished |
| BasementType | Full (finished) |
| ConstructedDate | 1974 |
| ConstructionStyleAttachment | Detached |
| ExteriorFinish | Vinyl Siding |
| FireProtection | Security System, Smoke Detectors |
| FireplacePresent | Yes |
| FireplaceTotal | 2 |
| Fixture | Drapes/window Coverings |
| FoundationType | Concrete Perimeter |
| HeatingFuel | Natural Gas, Wood |
| HeatingType | Forced Air |
| RoofMaterial | Asphalt Shingle |
| RoofStyle | Conventional |
| StoriesTotal | 2 |
| SizeInterior | 2650 Sqft |
| Type | House |
| UtilityWater | Municipal Water |
Parking
| Tandem |
Land
| Acreage | No |
| SizeIrregular | 8105 |
| SizeTotal | 8105 Sqft |
| SizeTotalText | 8105 Sqft |
Rooms
| Level | Type | Length | Width | Dimensions |
|---|---|---|---|---|
| Basement | Pantry | 11 ft ,4 in | 11 ft ,6 in | 11 ft ,4 in x 11 ft ,6 in |
| Basement | Utility Room | 7 ft | 10 ft ,4 in | 7 ft x 10 ft ,4 in |
| Basement | Workshop | 11 ft | 12 ft | 11 ft x 12 ft |
| Basement | Laundry Room | 7 ft | 7 ft | 7 ft x 7 ft |
| Basement | Family Room | 21 ft ,6 in | 12 ft | 21 ft ,6 in x 12 ft |
| Main Level | Living Room | 14 ft ,6 in | 20 ft ,6 in | 14 ft ,6 in x 20 ft ,6 in |
| Main Level | Dining Room | 9 ft | 9 ft ,8 in | 9 ft x 9 ft ,8 in |
| Main Level | Kitchen | 9 ft | 13 ft | 9 ft x 13 ft |
| Main Level | Recreational, Games Room | 13 ft | 23 ft | 13 ft x 23 ft |
| Main Level | Bedroom 2 | 12 ft | 12 ft ,1 in | 12 ft x 12 ft ,1 in |
| Main Level | Bedroom 3 | 9 ft | 12 ft ,5 in | 9 ft x 12 ft ,5 in |
| Main Level | Bedroom 4 | 9 ft ,1 in | 9 ft ,5 in | 9 ft ,1 in x 9 ft ,5 in |
| Main Level | Primary Bedroom | 11 ft ,2 in | 13 ft ,4 in | 11 ft ,2 in x 13 ft ,4 in |
https://www.realtor.ca/real-estate/28360916/768-vaughan-street-quesnel
Interested?
Contact us for more information

