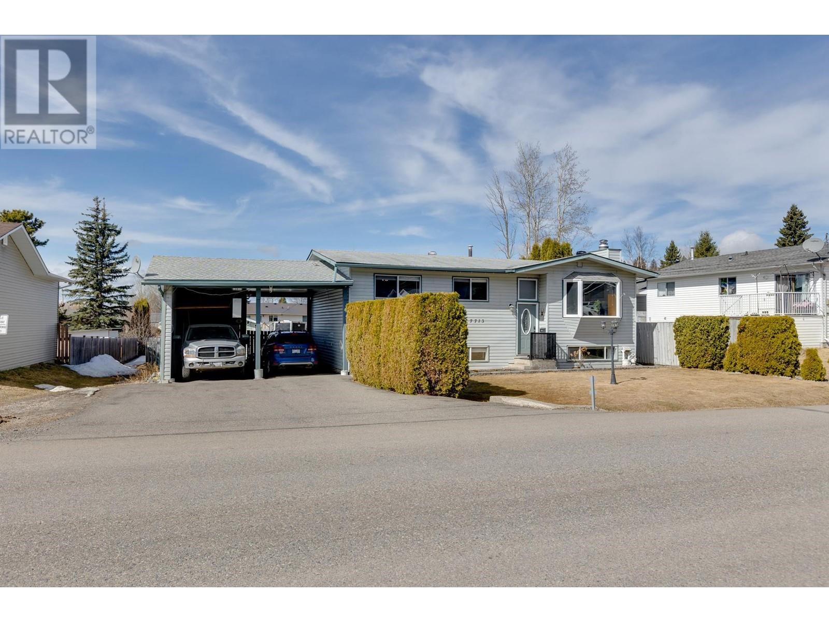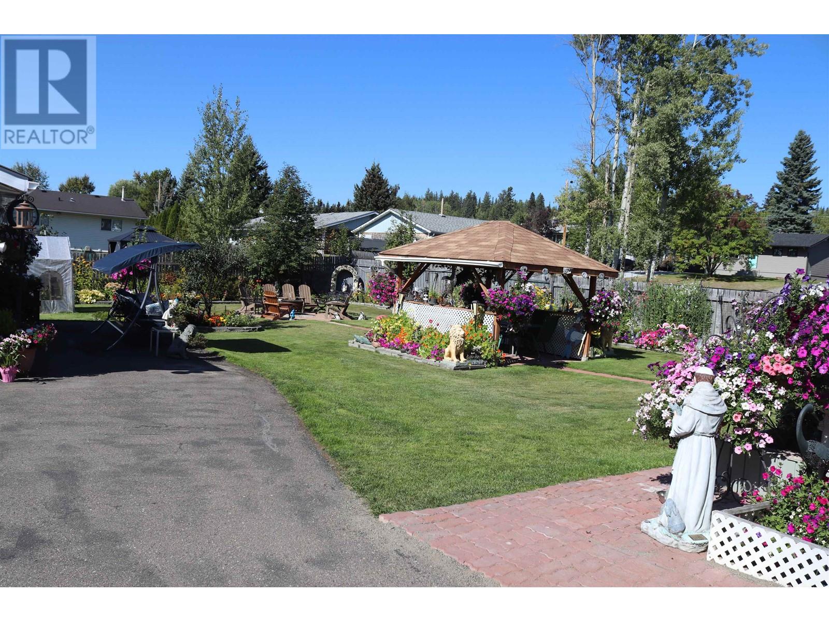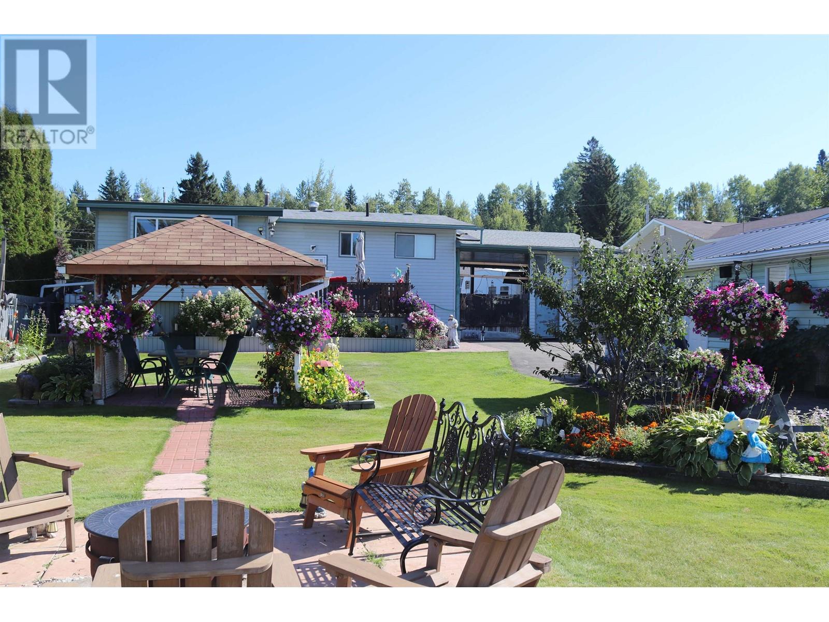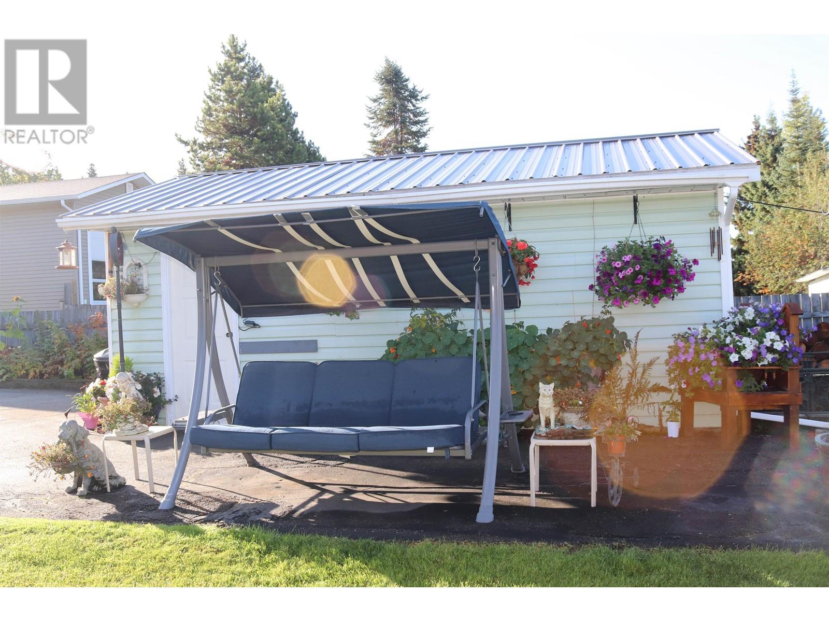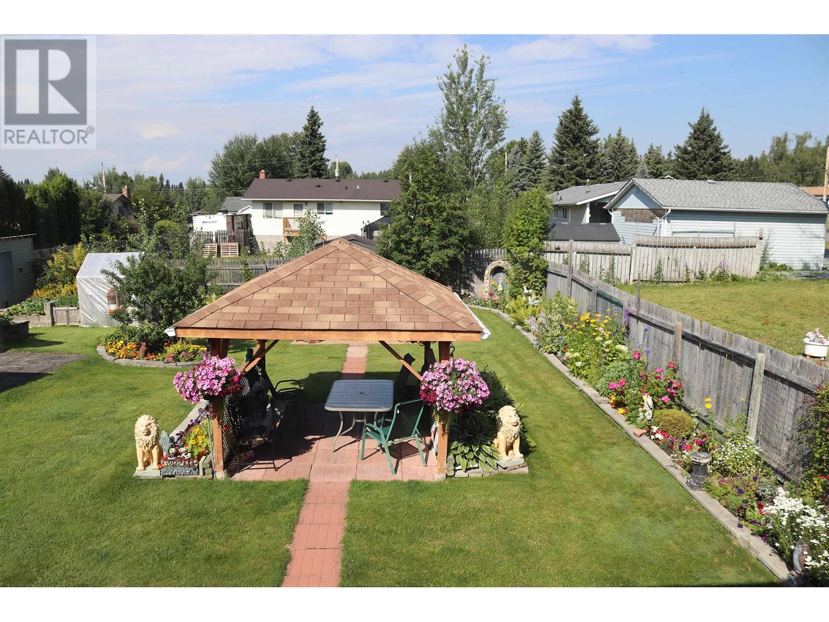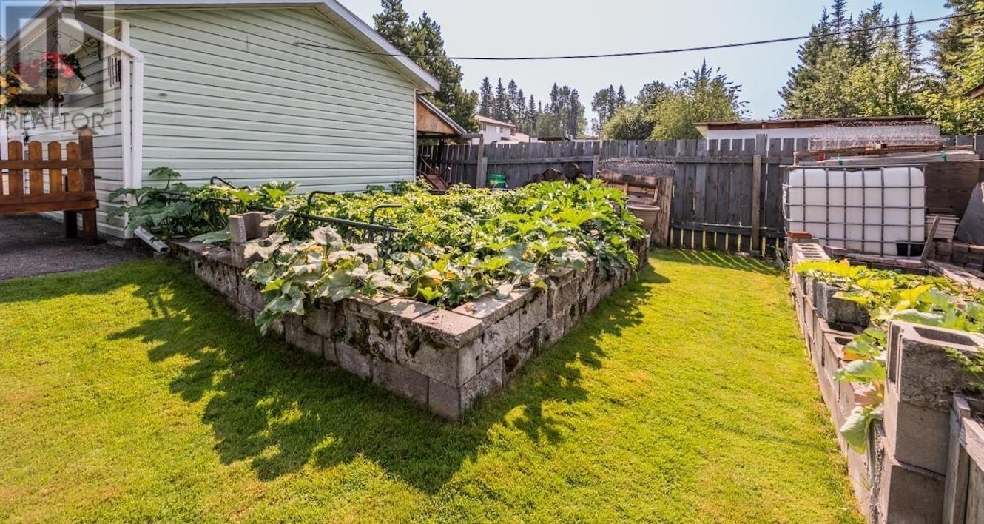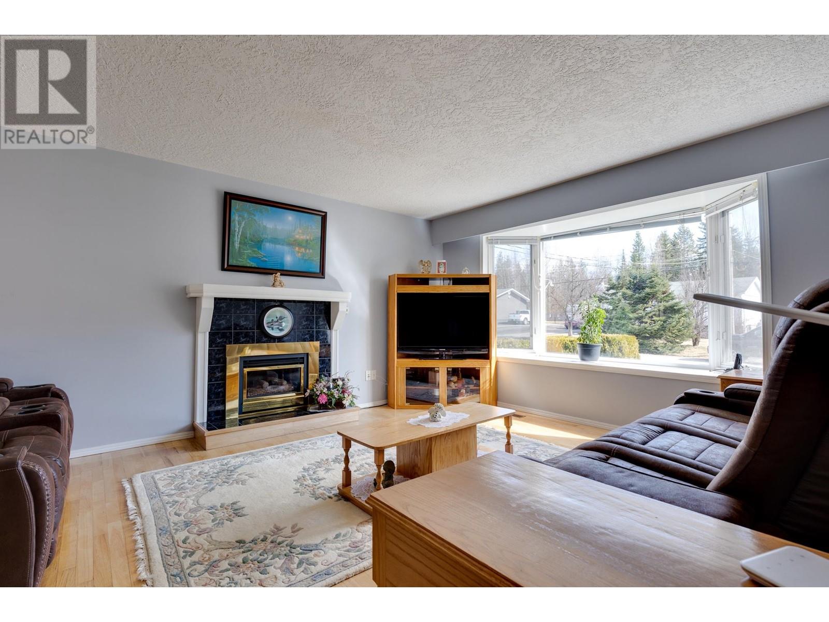5 Bedroom
2 Bathroom
2460 sqft
Split Level Entry
Fireplace
Forced Air
$549,900
* PREC - Personal Real Estate Corporation. Located in the desirable Parkridge Heights neighborhood, 7713 Thompson Drive is a well-maintained 5-bedroom, 2-bath home offering thoughtful updates and versatile living space. Inside, you'll find a solid oak kitchen, engineered and oak hardwood floors, updated windows, and a renovated main bathroom with a luxurious jetted tub. A spacious family room upstairs and a sunroom addition provide ample living areas. The basement features an in-law suite with a working sauna and separate entrance—ideal for rental potential. Outside, the home boasts a large fenced yard, firepit, gazebo, deck, garden, and a detached shop with 220 power. An asphalt driveway extends through a double carport to the backyard. Conveniently located near Vanway Elementary, shopping, and transit. (id:5136)
Property Details
|
MLS® Number
|
R2989026 |
|
Property Type
|
Single Family |
Building
|
BathroomTotal
|
2 |
|
BedroomsTotal
|
5 |
|
ArchitecturalStyle
|
Split Level Entry |
|
BasementDevelopment
|
Finished |
|
BasementType
|
Full (finished) |
|
ConstructedDate
|
1982 |
|
ConstructionStyleAttachment
|
Detached |
|
ExteriorFinish
|
Vinyl Siding |
|
FireplacePresent
|
Yes |
|
FireplaceTotal
|
1 |
|
FoundationType
|
Concrete Perimeter |
|
HeatingFuel
|
Natural Gas |
|
HeatingType
|
Forced Air |
|
RoofMaterial
|
Asphalt Shingle |
|
RoofStyle
|
Conventional |
|
StoriesTotal
|
2 |
|
SizeInterior
|
2460 Sqft |
|
Type
|
House |
|
UtilityWater
|
Municipal Water |
Parking
|
Carport
|
|
|
Detached Garage
|
|
|
RV
|
|
Land
|
Acreage
|
No |
|
SizeIrregular
|
10324 |
|
SizeTotal
|
10324 Sqft |
|
SizeTotalText
|
10324 Sqft |
Rooms
| Level |
Type |
Length |
Width |
Dimensions |
|
Basement |
Kitchen |
9 ft ,6 in |
8 ft ,6 in |
9 ft ,6 in x 8 ft ,6 in |
|
Basement |
Recreational, Games Room |
18 ft |
13 ft |
18 ft x 13 ft |
|
Basement |
Sauna |
5 ft |
5 ft |
5 ft x 5 ft |
|
Basement |
Bedroom 4 |
13 ft |
9 ft ,7 in |
13 ft x 9 ft ,7 in |
|
Basement |
Bedroom 5 |
13 ft |
10 ft |
13 ft x 10 ft |
|
Basement |
Laundry Room |
9 ft |
8 ft |
9 ft x 8 ft |
|
Main Level |
Living Room |
16 ft |
14 ft |
16 ft x 14 ft |
|
Main Level |
Dining Room |
12 ft |
8 ft ,5 in |
12 ft x 8 ft ,5 in |
|
Main Level |
Kitchen |
11 ft ,6 in |
8 ft ,6 in |
11 ft ,6 in x 8 ft ,6 in |
|
Main Level |
Family Room |
16 ft |
16 ft |
16 ft x 16 ft |
|
Main Level |
Bedroom 2 |
10 ft ,6 in |
9 ft ,6 in |
10 ft ,6 in x 9 ft ,6 in |
|
Main Level |
Bedroom 3 |
11 ft |
8 ft |
11 ft x 8 ft |
|
Main Level |
Primary Bedroom |
11 ft |
11 ft |
11 ft x 11 ft |
https://www.realtor.ca/real-estate/28150755/7713-thompson-drive-prince-george

