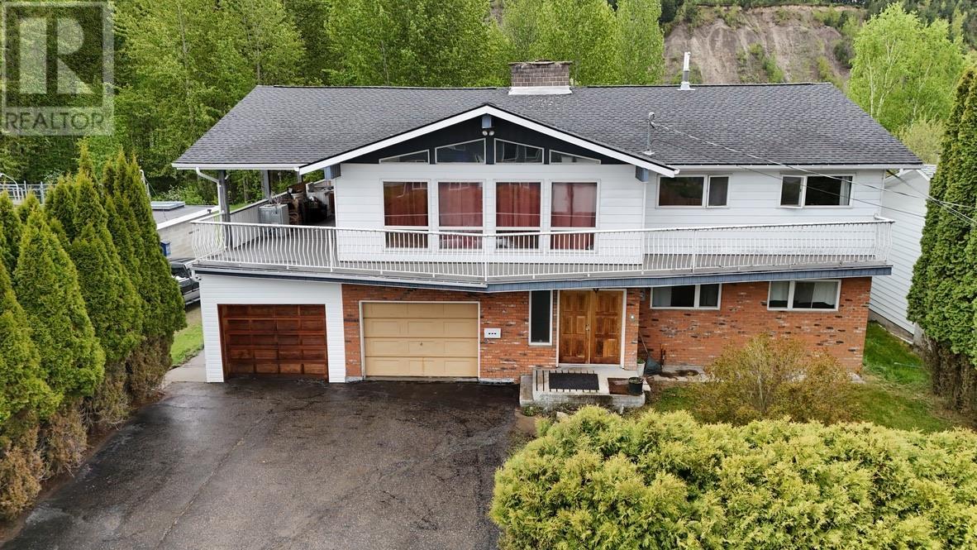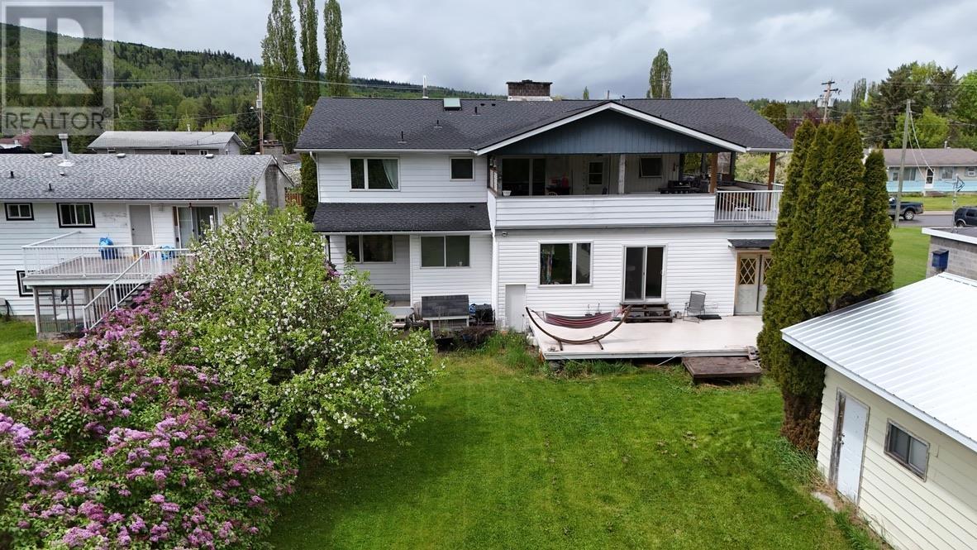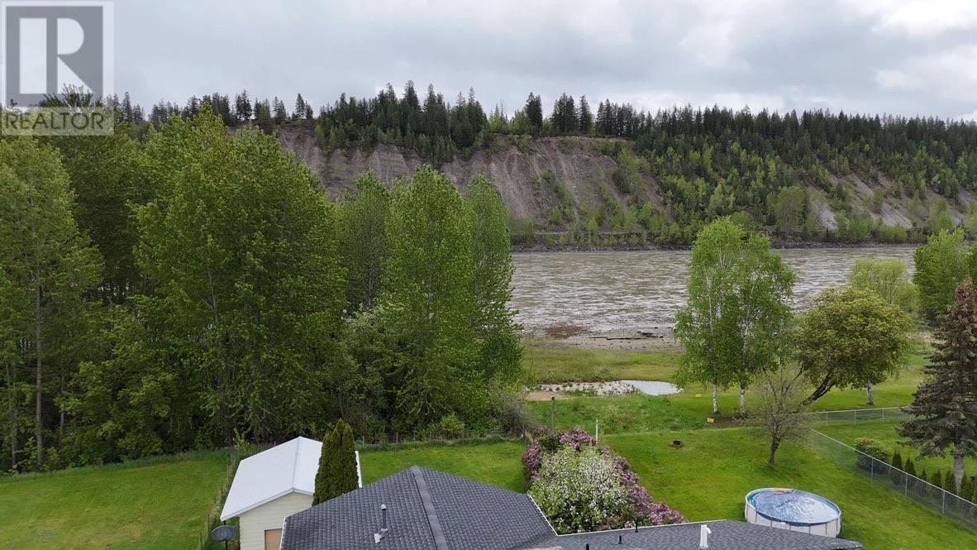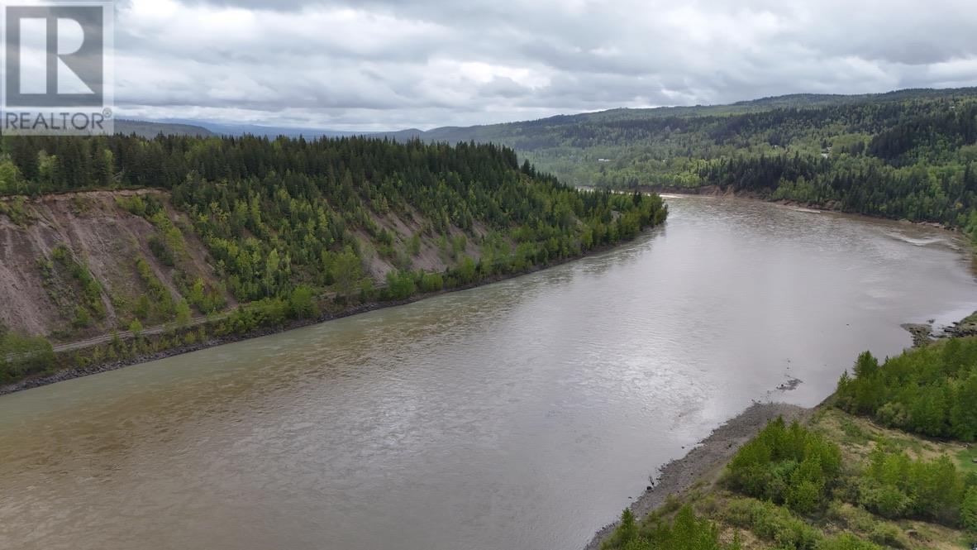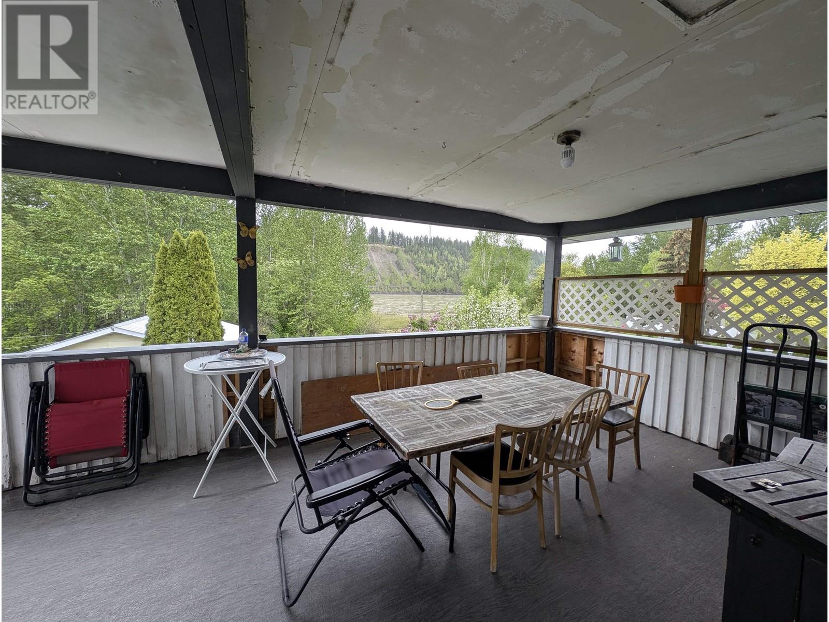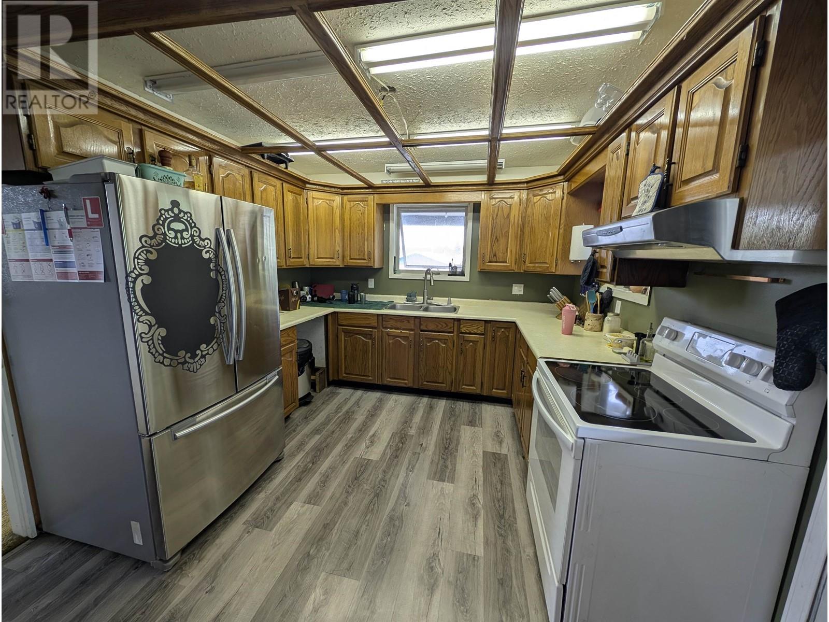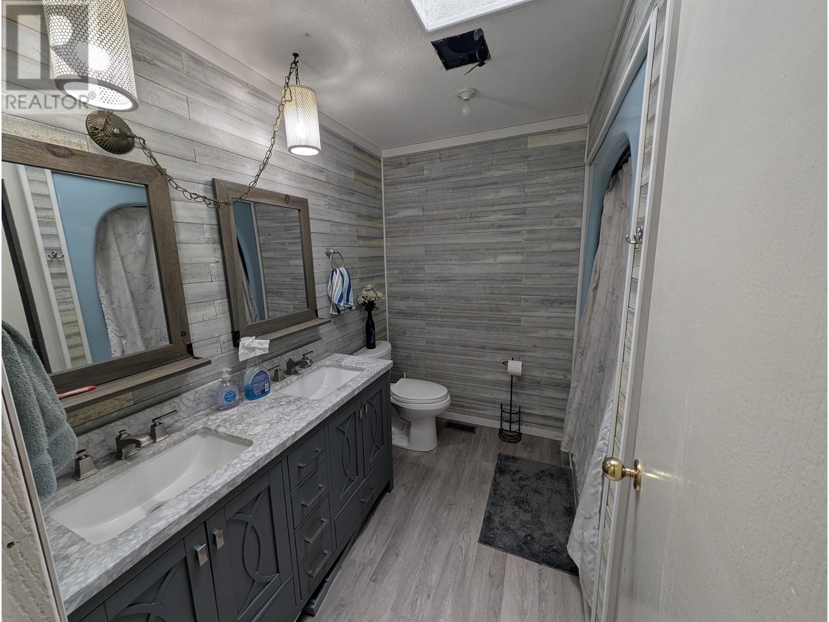772 Rolph Street Quesnel, British Columbia V2J 3M1
6 Bedroom
4 Bathroom
3605 sqft
Fireplace
Forced Air
$490,000
Visit REALTOR® website for additional information. Welcome to 772 Rolph Street - a charming family home nestled in a peaceful, sought-after neighbourhood in Quesnel the banks of the Fraser river. A perfect blend of comfort and convenience, ideal for multi-families living or investment home over 3600 SQFT with 6 bedrooms 3 baths, 3 garage spaces. Perfect setup for an upper and lower suite each with their own deck stepping into a private backyard oasis, overlooking the Fraser River. Homes like this don't come up often. (id:5136)
Property Details
| MLS® Number | R3008336 |
| Property Type | Single Family |
| ViewType | City View, Mountain View, River View |
Building
| BathroomTotal | 4 |
| BedroomsTotal | 6 |
| BasementType | Crawl Space |
| ConstructedDate | 1982 |
| ConstructionStyleAttachment | Detached |
| ExteriorFinish | Vinyl Siding |
| FireplacePresent | Yes |
| FireplaceTotal | 2 |
| FoundationType | Concrete Perimeter |
| HeatingFuel | Natural Gas |
| HeatingType | Forced Air |
| RoofMaterial | Asphalt Shingle |
| RoofStyle | Conventional |
| StoriesTotal | 2 |
| SizeInterior | 3605 Sqft |
| Type | House |
| UtilityWater | Municipal Water |
Parking
| Garage | 3 |
Land
| Acreage | No |
| SizeIrregular | 15681.6 |
| SizeTotal | 15681.6 Sqft |
| SizeTotalText | 15681.6 Sqft |
Rooms
| Level | Type | Length | Width | Dimensions |
|---|---|---|---|---|
| Lower Level | Foyer | 10 ft ,1 in | 15 ft ,9 in | 10 ft ,1 in x 15 ft ,9 in |
| Lower Level | Bedroom 5 | 9 ft ,1 in | 11 ft ,9 in | 9 ft ,1 in x 11 ft ,9 in |
| Lower Level | Bedroom 6 | 9 ft ,6 in | 11 ft ,9 in | 9 ft ,6 in x 11 ft ,9 in |
| Lower Level | Den | 6 ft ,4 in | 6 ft ,9 in | 6 ft ,4 in x 6 ft ,9 in |
| Lower Level | Additional Bedroom | 9 ft ,8 in | 13 ft ,2 in | 9 ft ,8 in x 13 ft ,2 in |
| Lower Level | Utility Room | 6 ft ,4 in | 5 ft | 6 ft ,4 in x 5 ft |
| Lower Level | Kitchen | 11 ft ,4 in | 19 ft ,1 in | 11 ft ,4 in x 19 ft ,1 in |
| Lower Level | Dining Room | 12 ft ,2 in | 15 ft ,9 in | 12 ft ,2 in x 15 ft ,9 in |
| Lower Level | Living Room | 23 ft ,3 in | 10 ft ,1 in | 23 ft ,3 in x 10 ft ,1 in |
| Main Level | Living Room | 28 ft ,3 in | 23 ft ,6 in | 28 ft ,3 in x 23 ft ,6 in |
| Main Level | Kitchen | 11 ft ,1 in | 10 ft ,4 in | 11 ft ,1 in x 10 ft ,4 in |
| Main Level | Dining Room | 11 ft ,4 in | 18 ft ,1 in | 11 ft ,4 in x 18 ft ,1 in |
| Main Level | Laundry Room | 6 ft ,4 in | 5 ft ,6 in | 6 ft ,4 in x 5 ft ,6 in |
| Main Level | Bedroom 2 | 13 ft ,2 in | 15 ft ,1 in | 13 ft ,2 in x 15 ft ,1 in |
| Main Level | Bedroom 3 | 9 ft ,6 in | 12 ft | 9 ft ,6 in x 12 ft |
| Main Level | Bedroom 4 | 9 ft ,9 in | 12 ft | 9 ft ,9 in x 12 ft |
https://www.realtor.ca/real-estate/28379393/772-rolph-street-quesnel
Interested?
Contact us for more information

