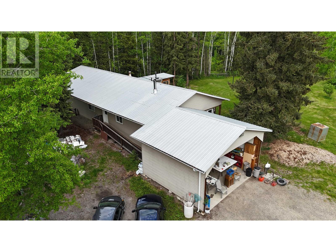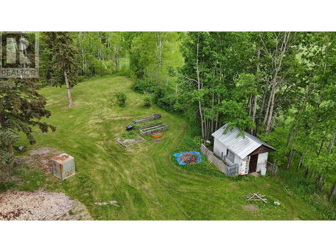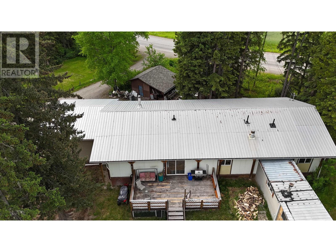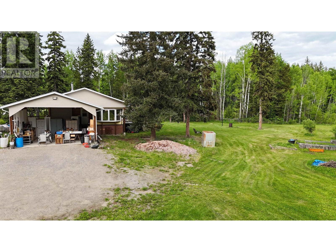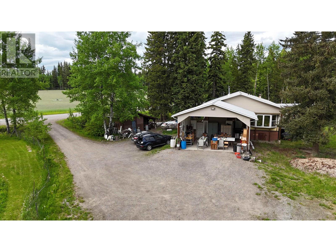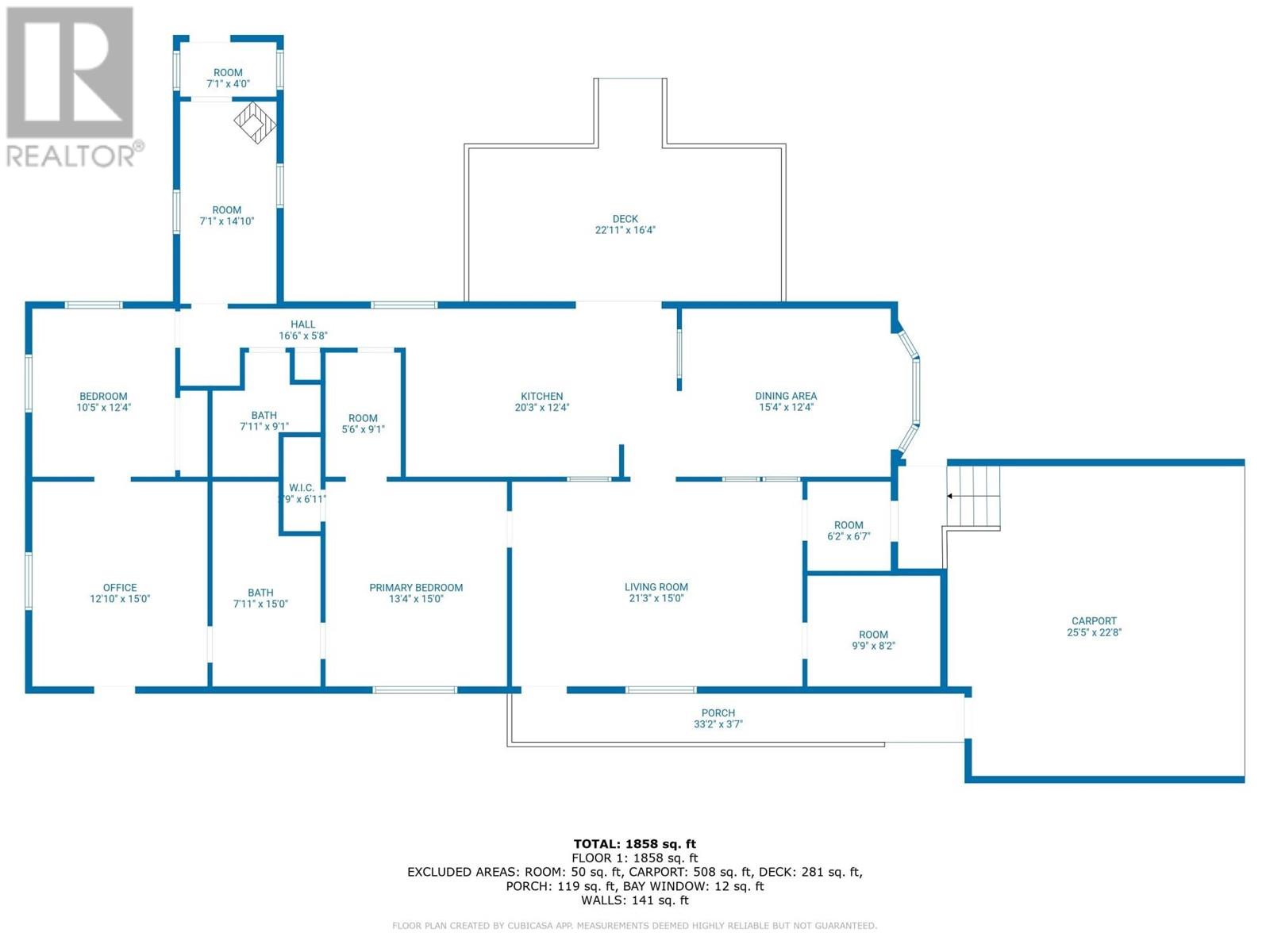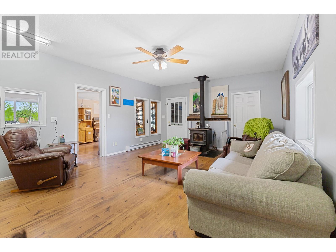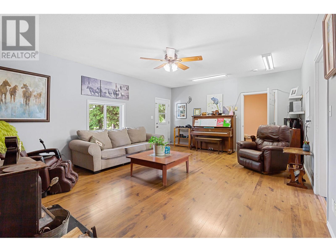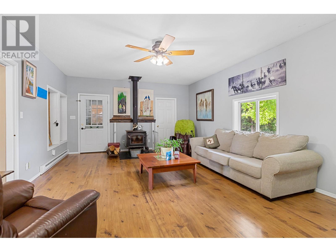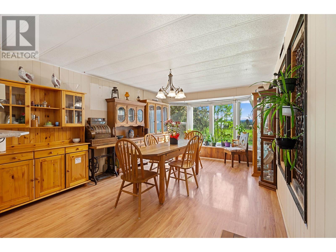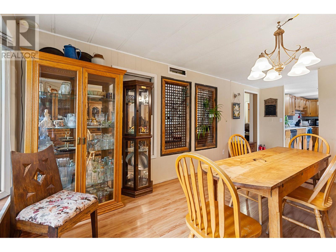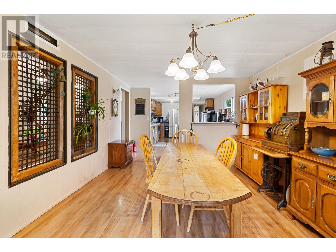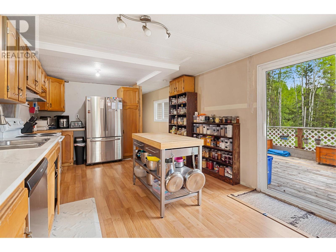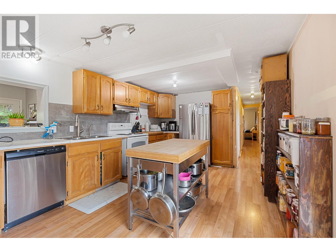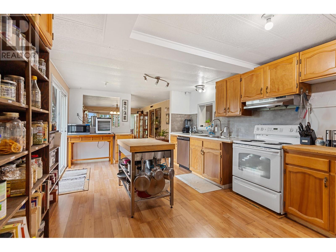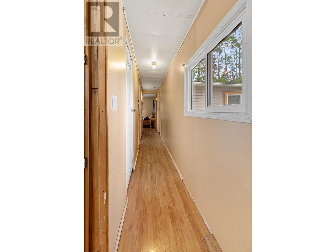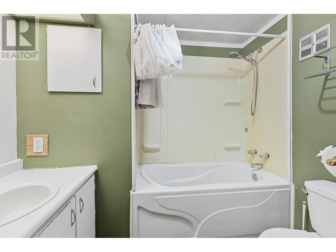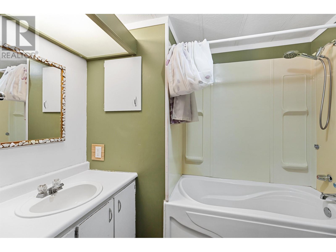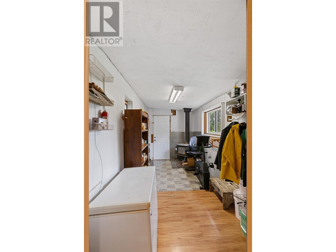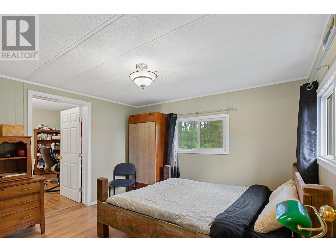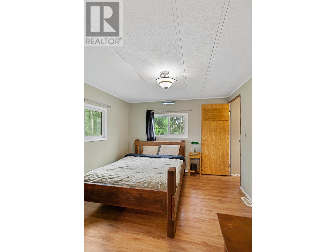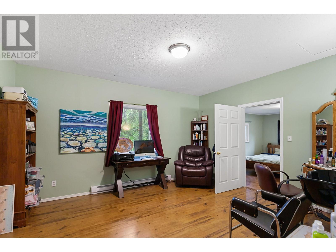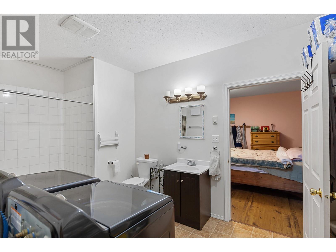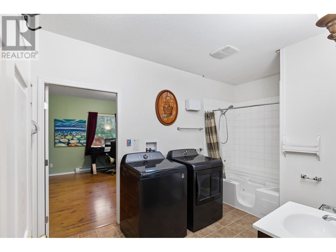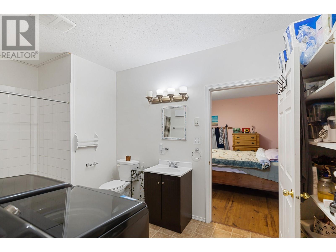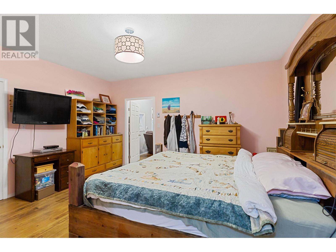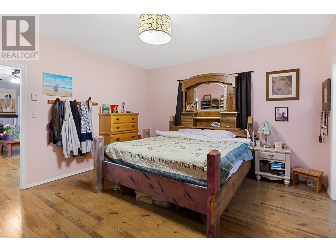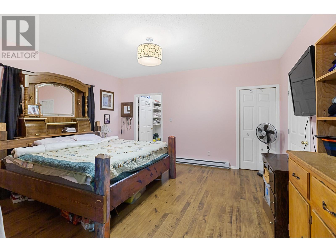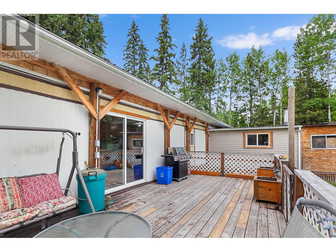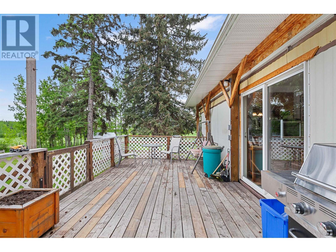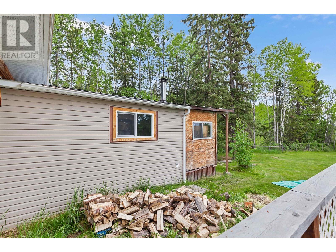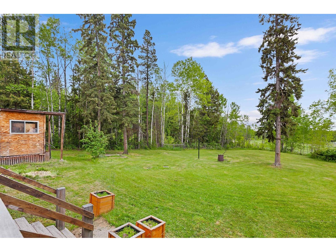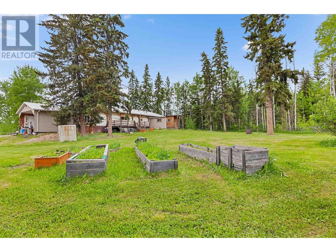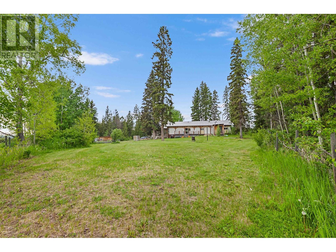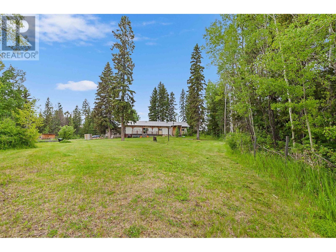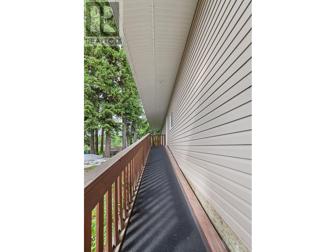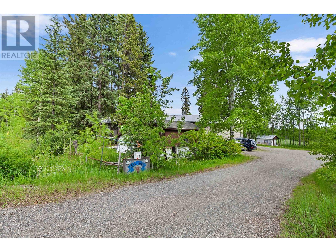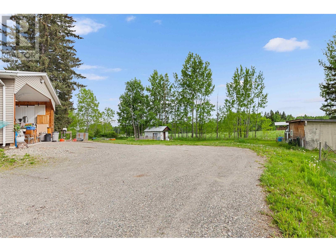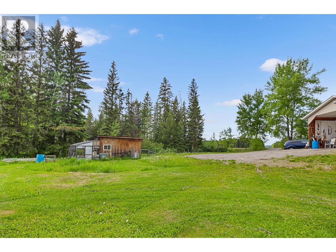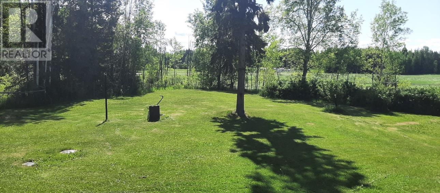3 Bedroom
2 Bathroom
1858 sqft
Fireplace
Forced Air
Acreage
$349,900
* PREC - Personal Real Estate Corporation. Charming 3-bed, 2-bath rancher on a sunny 1.01 acre lot just 5 minutes from Quesnel. One-level living with wide open spaces, natural light, and a walk-in jetted tub-ideal for anyone with mobility needs. Extensive electrical updates completed and new Silver Seal in place. Spacious kitchen, seamless flow between living areas, and a large sundeck perfect for relaxing or entertaining. Located on a very well-maintained road in the sought-after Barlow Creek area, steps from the school, ball diamonds, and community hall. Peaceful, private, and move-in ready! Reverse osmosis, great water. Chicken coop, large fenced in garden, several sheds/outbuildings. Carport could be closed in and has power for welder. Walk in pantry with shelves and countertop, loads of space. Covered porch. (id:5136)
Property Details
|
MLS® Number
|
R3011463 |
|
Property Type
|
Single Family |
Building
|
BathroomTotal
|
2 |
|
BedroomsTotal
|
3 |
|
Appliances
|
Washer, Dryer, Refrigerator, Stove, Dishwasher |
|
BasementType
|
None |
|
ConstructedDate
|
1976 |
|
ConstructionStyleAttachment
|
Detached |
|
ConstructionStyleOther
|
Manufactured |
|
ExteriorFinish
|
Vinyl Siding |
|
FireplacePresent
|
Yes |
|
FireplaceTotal
|
2 |
|
FoundationType
|
Unknown |
|
HeatingFuel
|
Electric, Wood |
|
HeatingType
|
Forced Air |
|
RoofMaterial
|
Metal |
|
RoofStyle
|
Conventional |
|
StoriesTotal
|
1 |
|
SizeInterior
|
1858 Sqft |
|
Type
|
Manufactured Home/mobile |
|
UtilityWater
|
Drilled Well |
Parking
Land
|
Acreage
|
Yes |
|
SizeIrregular
|
1.01 |
|
SizeTotal
|
1.01 Ac |
|
SizeTotalText
|
1.01 Ac |
Rooms
| Level |
Type |
Length |
Width |
Dimensions |
|
Main Level |
Primary Bedroom |
13 ft ,4 in |
15 ft |
13 ft ,4 in x 15 ft |
|
Main Level |
Bedroom 2 |
12 ft ,1 in |
15 ft |
12 ft ,1 in x 15 ft |
|
Main Level |
Other |
5 ft ,6 in |
9 ft ,1 in |
5 ft ,6 in x 9 ft ,1 in |
|
Main Level |
Bedroom 3 |
10 ft ,5 in |
12 ft ,4 in |
10 ft ,5 in x 12 ft ,4 in |
|
Main Level |
Flex Space |
7 ft ,1 in |
14 ft ,1 in |
7 ft ,1 in x 14 ft ,1 in |
|
Main Level |
Living Room |
21 ft ,3 in |
15 ft |
21 ft ,3 in x 15 ft |
|
Main Level |
Kitchen |
20 ft ,3 in |
12 ft ,4 in |
20 ft ,3 in x 12 ft ,4 in |
|
Main Level |
Dining Room |
15 ft ,4 in |
12 ft ,4 in |
15 ft ,4 in x 12 ft ,4 in |
https://www.realtor.ca/real-estate/28417138/784-barkerville-highway-quesnel

