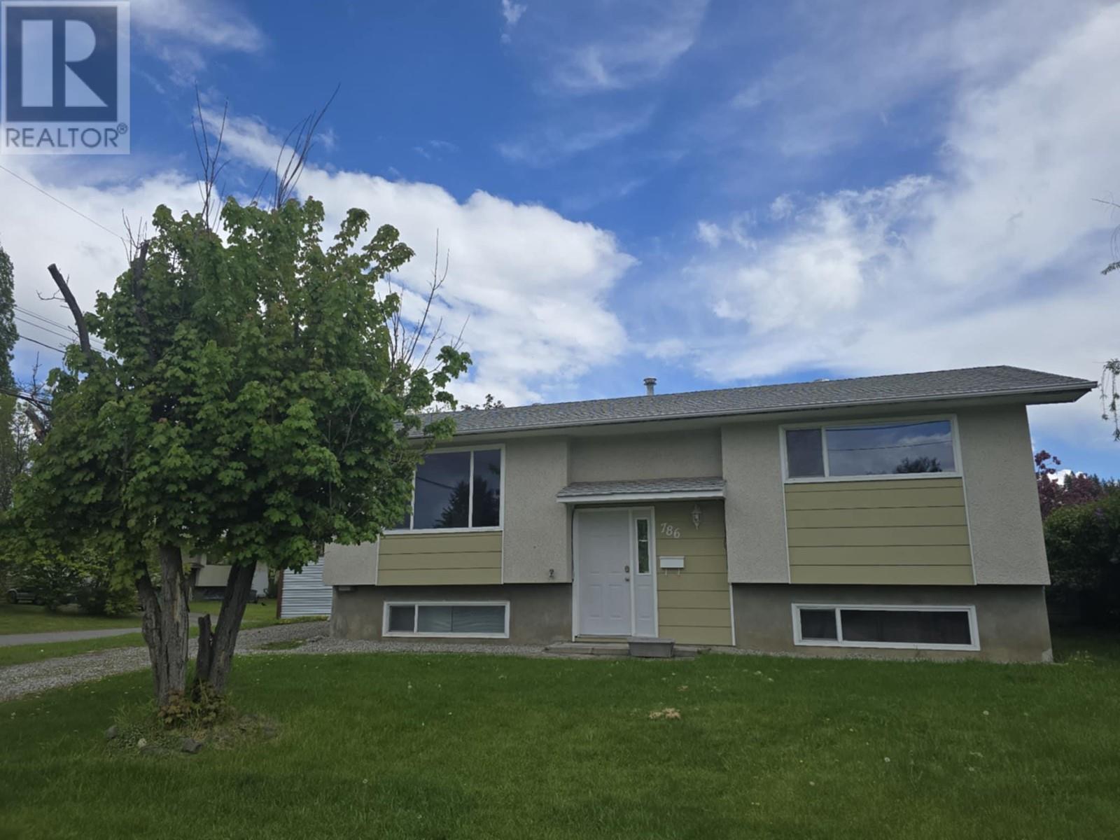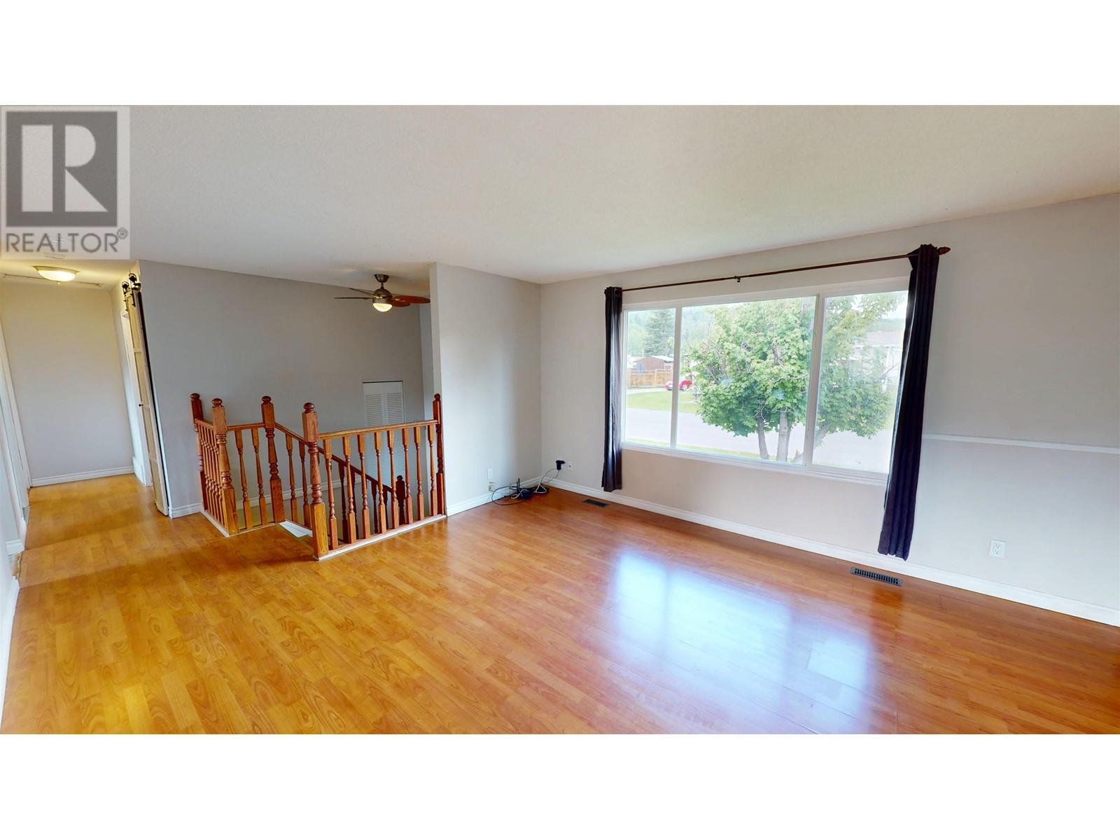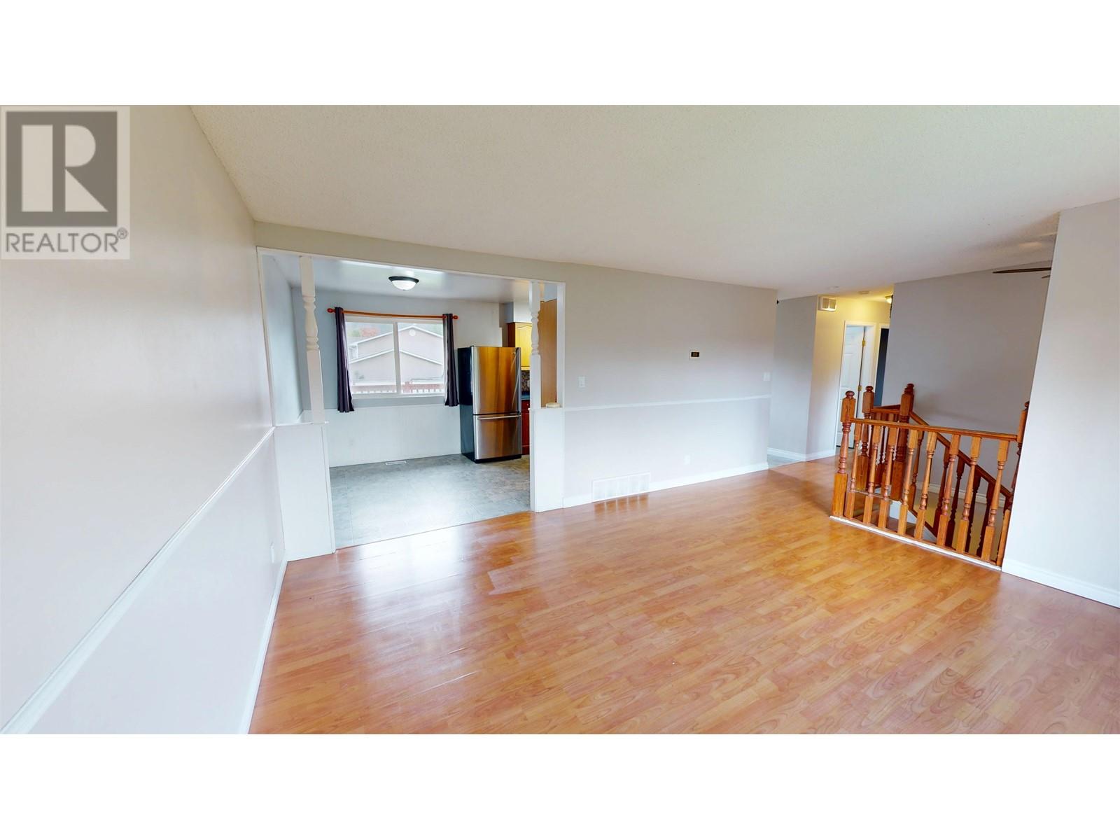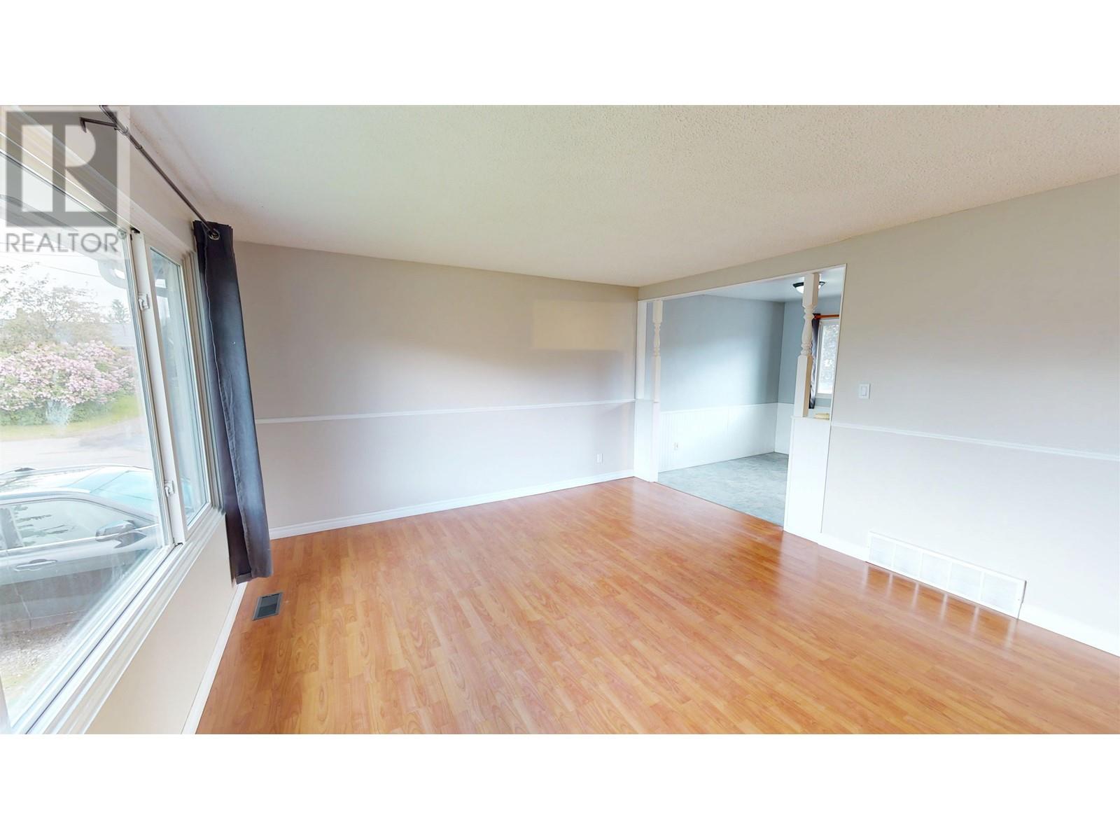5 Bedroom
2 Bathroom
1436 sqft
Forced Air
$349,900
* PREC - Personal Real Estate Corporation. Welcome to this beautifully updated 5-bedroom, 2-bathroom home, ideally located in a peaceful neighborhood in the heart of town. The main bathroom features a fresh, modern design with impressive tile work and thoughtful finishing touches. With five bedrooms, the home offers flexible living options, perfect for use as home offices, hobby rooms, guest spaces, or extra storage. You'll also enjoy a comfortable living room and a separate recreational area, ideal for relaxing or entertaining. Additional highlights include a spacious laundry room and a well-built, high-fenced backyard that provides excellent privacy, making it perfect for outdoor living. (id:5136)
Property Details
|
MLS® Number
|
R3006024 |
|
Property Type
|
Single Family |
Building
|
BathroomTotal
|
2 |
|
BedroomsTotal
|
5 |
|
Appliances
|
Washer, Dryer, Refrigerator, Stove, Dishwasher |
|
BasementDevelopment
|
Finished |
|
BasementType
|
Full (finished) |
|
ConstructedDate
|
1976 |
|
ConstructionStyleAttachment
|
Detached |
|
ExteriorFinish
|
Vinyl Siding |
|
FoundationType
|
Concrete Perimeter |
|
HeatingFuel
|
Natural Gas |
|
HeatingType
|
Forced Air |
|
RoofMaterial
|
Asphalt Shingle |
|
RoofStyle
|
Conventional |
|
StoriesTotal
|
2 |
|
SizeInterior
|
1436 Sqft |
|
Type
|
House |
|
UtilityWater
|
Municipal Water |
Parking
Land
|
Acreage
|
No |
|
SizeIrregular
|
6600 |
|
SizeTotal
|
6600 Sqft |
|
SizeTotalText
|
6600 Sqft |
Rooms
| Level |
Type |
Length |
Width |
Dimensions |
|
Basement |
Bedroom 3 |
11 ft ,1 in |
7 ft ,8 in |
11 ft ,1 in x 7 ft ,8 in |
|
Basement |
Bedroom 4 |
10 ft ,7 in |
7 ft ,7 in |
10 ft ,7 in x 7 ft ,7 in |
|
Basement |
Bedroom 5 |
9 ft ,5 in |
9 ft |
9 ft ,5 in x 9 ft |
|
Basement |
Recreational, Games Room |
12 ft ,7 in |
11 ft ,1 in |
12 ft ,7 in x 11 ft ,1 in |
|
Basement |
Storage |
8 ft ,9 in |
7 ft ,7 in |
8 ft ,9 in x 7 ft ,7 in |
|
Basement |
Laundry Room |
8 ft ,9 in |
7 ft ,7 in |
8 ft ,9 in x 7 ft ,7 in |
|
Main Level |
Living Room |
14 ft ,9 in |
13 ft ,4 in |
14 ft ,9 in x 13 ft ,4 in |
|
Main Level |
Dining Room |
9 ft ,6 in |
7 ft ,1 in |
9 ft ,6 in x 7 ft ,1 in |
|
Main Level |
Kitchen |
9 ft ,7 in |
8 ft ,5 in |
9 ft ,7 in x 8 ft ,5 in |
|
Main Level |
Primary Bedroom |
13 ft |
9 ft ,1 in |
13 ft x 9 ft ,1 in |
|
Main Level |
Bedroom 2 |
9 ft ,1 in |
8 ft ,8 in |
9 ft ,1 in x 8 ft ,8 in |
https://www.realtor.ca/real-estate/28351686/786-reynard-street-quesnel





































