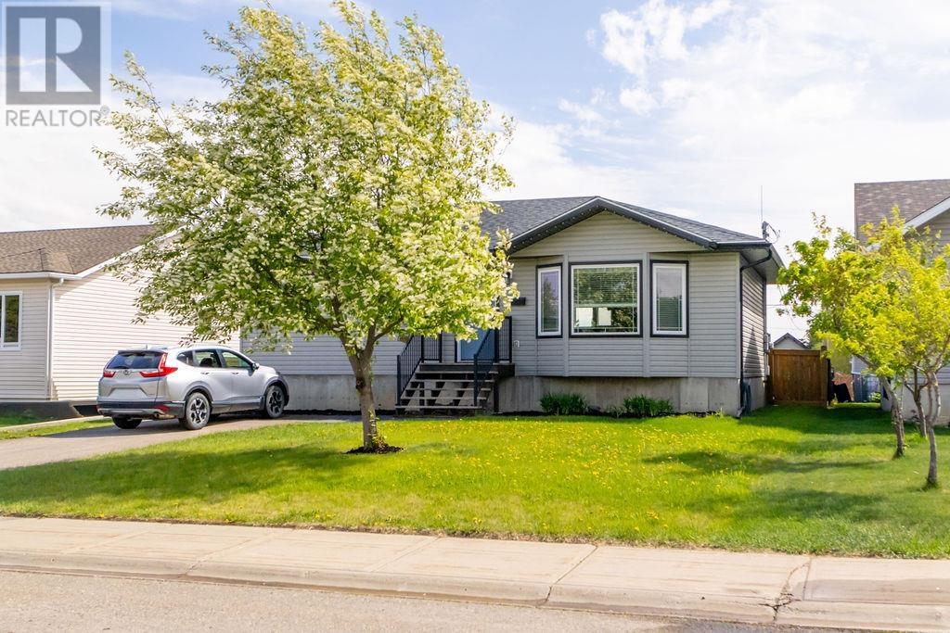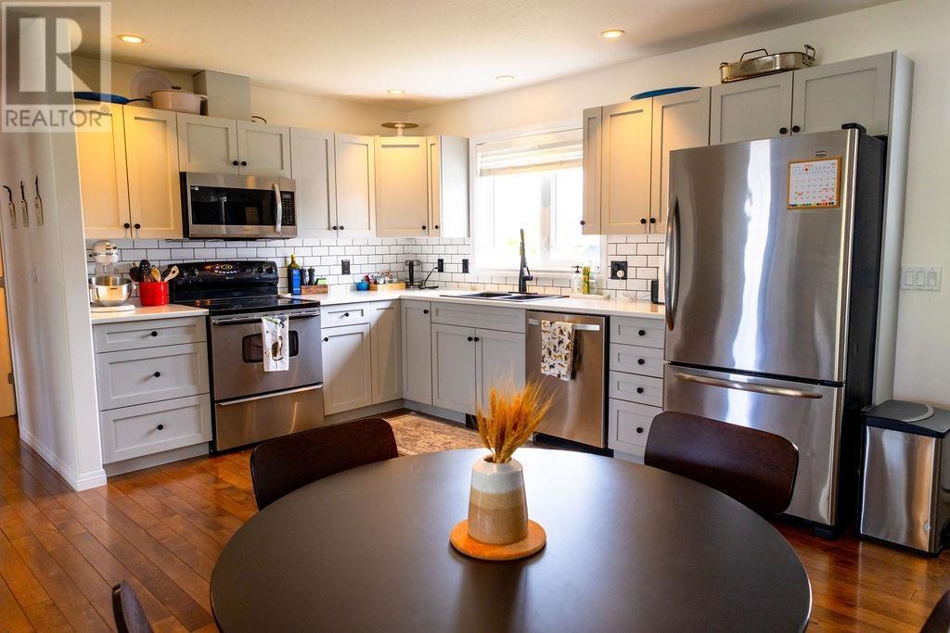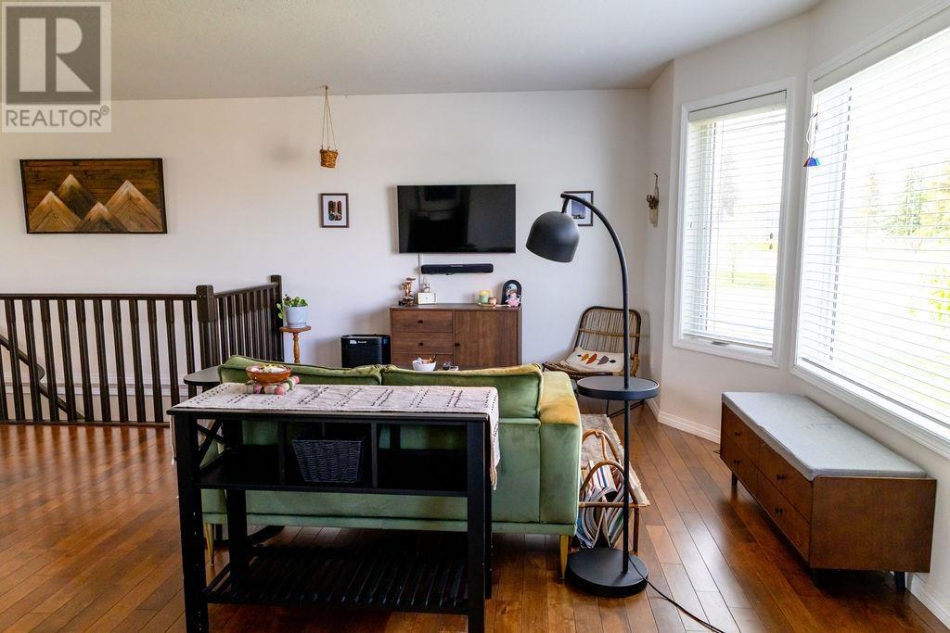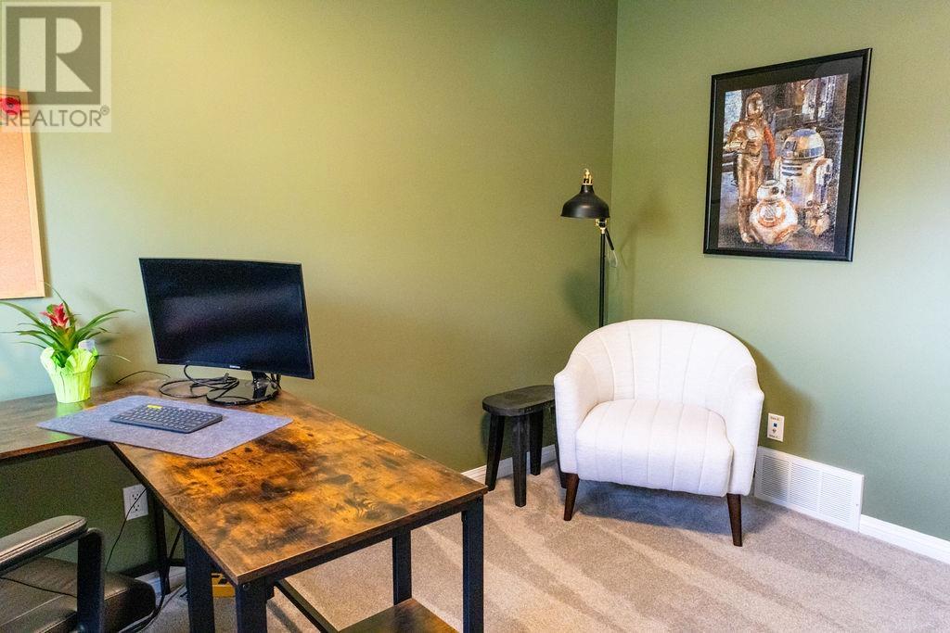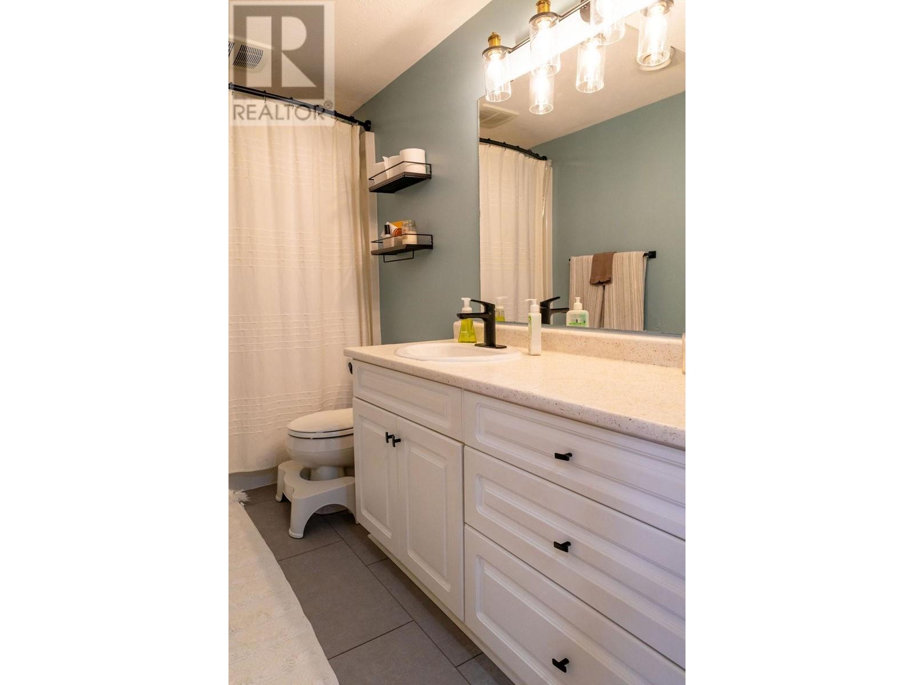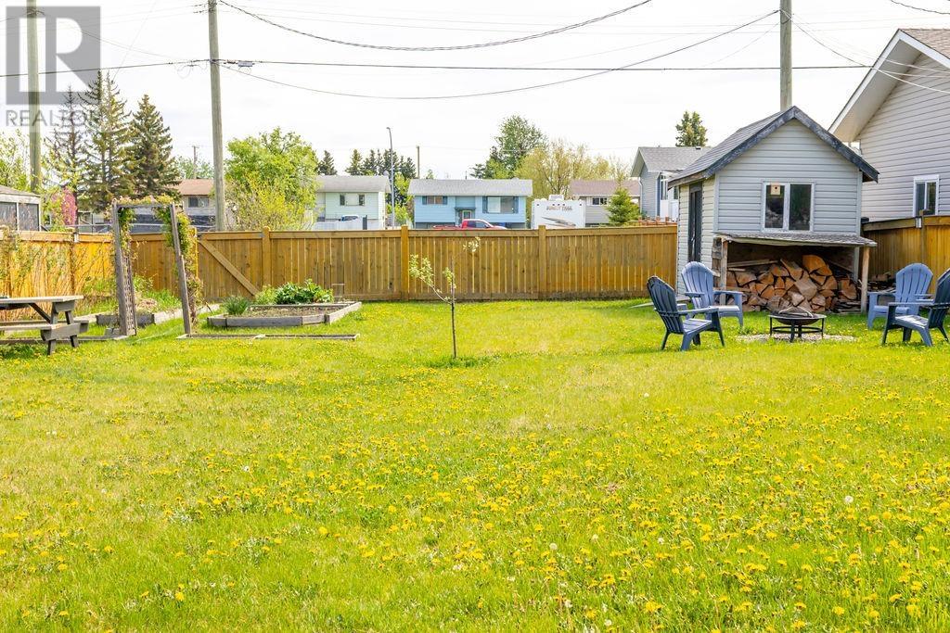4 Bedroom
2 Bathroom
2132 sqft
Central Air Conditioning
$414,900
Welcome to this bright and beautiful 4-bedroom, 2-bathroom home nestled on a generous 50x150 lot with alley access – perfect for extra parking or future shop potential! Step inside to find a bright and open layout designed for easy living and effortless entertaining. Enjoy the comfort and efficiency of geo-thermal heating, modern finishes throughout, and a layout that flows beautifully from room to room. With four spacious bedrooms and two full bathrooms, there’s plenty of room for growing families, guests, or a home office. Located in a desirable neighbourhood, this home combines modern comfort with practical features like a large yard and rear access – a rare find! (id:5136)
Property Details
|
MLS® Number
|
R3008190 |
|
Property Type
|
Single Family |
Building
|
BathroomTotal
|
2 |
|
BedroomsTotal
|
4 |
|
Appliances
|
Washer, Dryer, Refrigerator, Stove, Dishwasher |
|
BasementDevelopment
|
Finished |
|
BasementType
|
Full (finished) |
|
ConstructedDate
|
2008 |
|
ConstructionStyleAttachment
|
Detached |
|
CoolingType
|
Central Air Conditioning |
|
ExteriorFinish
|
Vinyl Siding |
|
FoundationType
|
Concrete Perimeter |
|
HeatingFuel
|
Geo Thermal |
|
RoofMaterial
|
Asphalt Shingle |
|
RoofStyle
|
Conventional |
|
StoriesTotal
|
2 |
|
SizeInterior
|
2132 Sqft |
|
Type
|
House |
|
UtilityWater
|
Municipal Water |
Parking
Land
|
Acreage
|
No |
|
SizeIrregular
|
7500 |
|
SizeTotal
|
7500 Sqft |
|
SizeTotalText
|
7500 Sqft |
Rooms
| Level |
Type |
Length |
Width |
Dimensions |
|
Basement |
Recreational, Games Room |
37 ft ,9 in |
12 ft ,7 in |
37 ft ,9 in x 12 ft ,7 in |
|
Basement |
Bedroom 4 |
12 ft ,2 in |
10 ft ,7 in |
12 ft ,2 in x 10 ft ,7 in |
|
Basement |
Laundry Room |
10 ft ,6 in |
6 ft ,7 in |
10 ft ,6 in x 6 ft ,7 in |
|
Main Level |
Kitchen |
12 ft ,8 in |
16 ft ,4 in |
12 ft ,8 in x 16 ft ,4 in |
|
Main Level |
Living Room |
17 ft |
12 ft ,3 in |
17 ft x 12 ft ,3 in |
|
Main Level |
Primary Bedroom |
12 ft ,9 in |
9 ft |
12 ft ,9 in x 9 ft |
|
Main Level |
Bedroom 2 |
11 ft ,1 in |
9 ft |
11 ft ,1 in x 9 ft |
|
Main Level |
Bedroom 3 |
10 ft ,1 in |
8 ft ,6 in |
10 ft ,1 in x 8 ft ,6 in |
https://www.realtor.ca/real-estate/28377787/7919-95-avenue-fort-st-john


