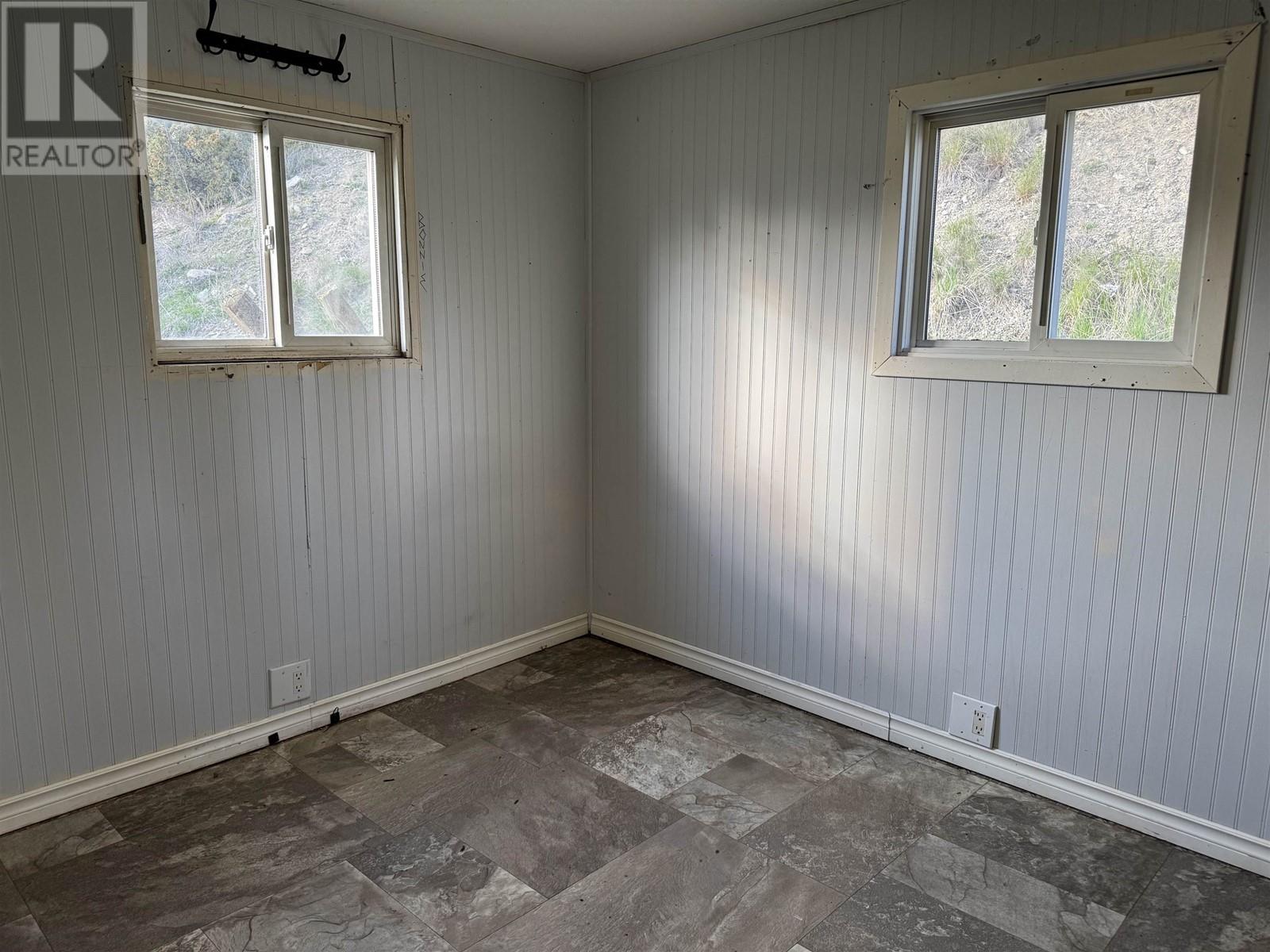8 560 Soda Creek Road Williams Lake, British Columbia V2G 5E7
2 Bedroom
1 Bathroom
816 sqft
Forced Air
$64,500
* PREC - Personal Real Estate Corporation. Get yourself into the market and purchase this affordable 2 Bedroom and 1 Bathroom mobile. Home offers new siding, vinyl windows, new kitchen cabinets and open concept. Lots left to do so bring your ideas and make this place your own. Cheaper than renting.... become a homeowner. (id:5136)
Property Details
| MLS® Number | R2994732 |
| Property Type | Single Family |
Building
| BathroomTotal | 1 |
| BedroomsTotal | 2 |
| Appliances | Washer/dryer Combo, Refrigerator, Stove |
| BasementType | None |
| ConstructedDate | 1972 |
| ConstructionStyleAttachment | Detached |
| ConstructionStyleOther | Manufactured |
| FoundationType | Unknown |
| HeatingFuel | Natural Gas, Pellet |
| HeatingType | Forced Air |
| RoofMaterial | Asphalt Shingle |
| RoofStyle | Conventional |
| StoriesTotal | 1 |
| SizeInterior | 816 Sqft |
| Type | Manufactured Home/mobile |
| UtilityWater | Community Water System |
Parking
| Open |
Land
| Acreage | No |
| SizeIrregular | 0 X 0 |
| SizeTotalText | 0 X 0 |
Rooms
| Level | Type | Length | Width | Dimensions |
|---|---|---|---|---|
| Main Level | Living Room | 11 ft ,3 in | 14 ft ,9 in | 11 ft ,3 in x 14 ft ,9 in |
| Main Level | Kitchen | 9 ft | 8 ft | 9 ft x 8 ft |
| Main Level | Family Room | 15 ft ,6 in | 7 ft ,6 in | 15 ft ,6 in x 7 ft ,6 in |
| Main Level | Foyer | 7 ft ,3 in | 7 ft | 7 ft ,3 in x 7 ft |
| Main Level | Laundry Room | 7 ft ,3 in | 6 ft | 7 ft ,3 in x 6 ft |
| Main Level | Primary Bedroom | 11 ft ,3 in | 10 ft ,3 in | 11 ft ,3 in x 10 ft ,3 in |
| Main Level | Bedroom 2 | 11 ft ,3 in | 7 ft ,9 in | 11 ft ,3 in x 7 ft ,9 in |
https://www.realtor.ca/real-estate/28221234/8-560-soda-creek-road-williams-lake
Interested?
Contact us for more information

















