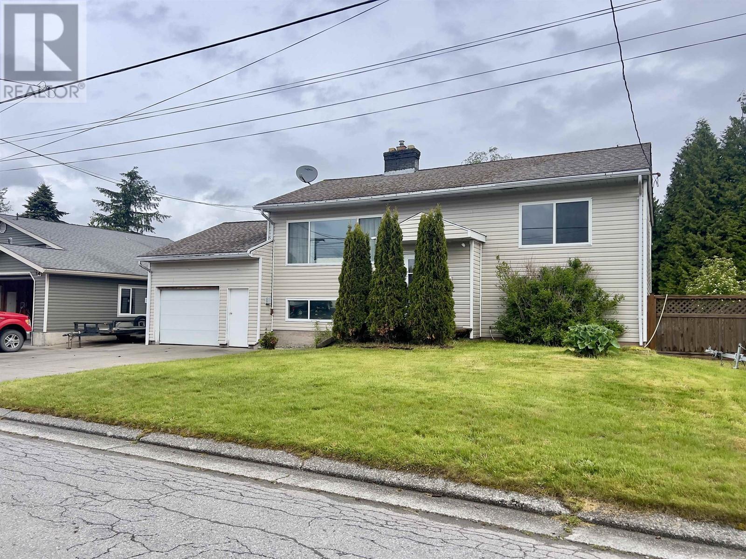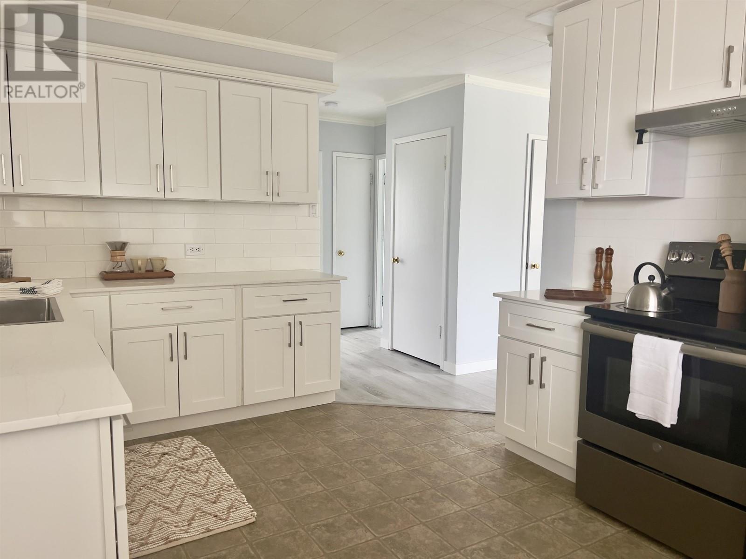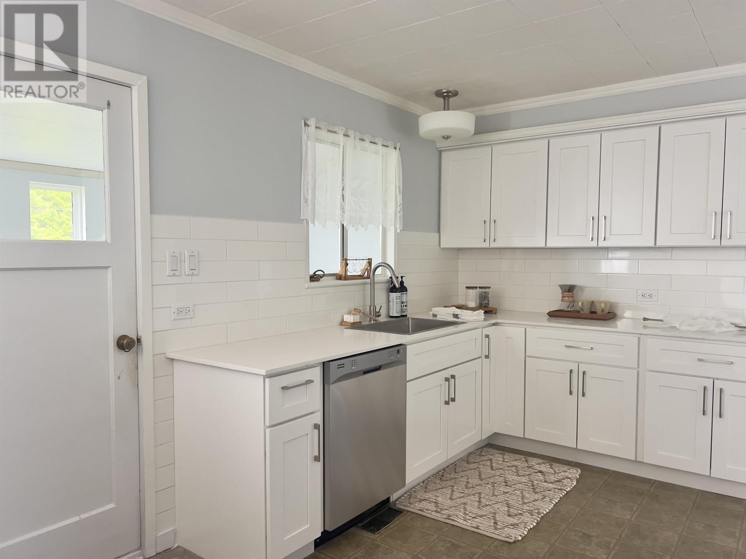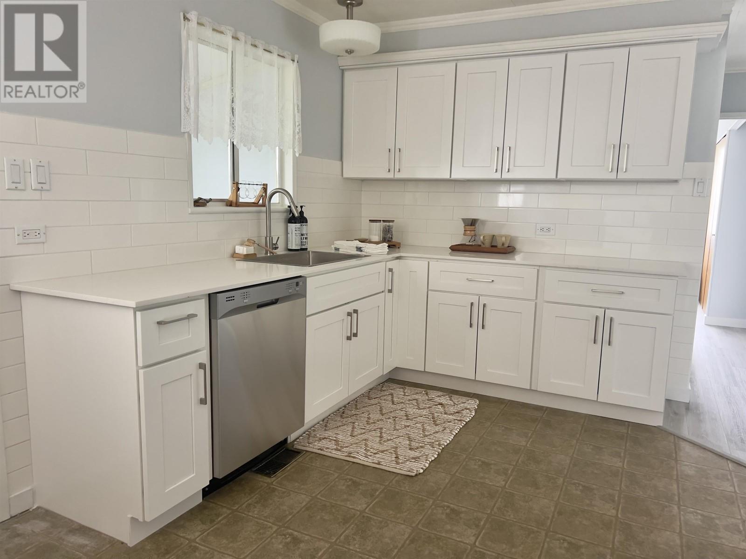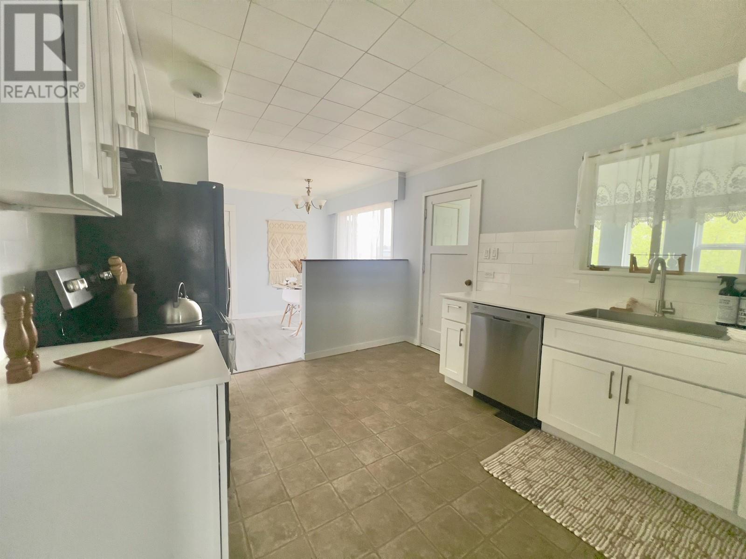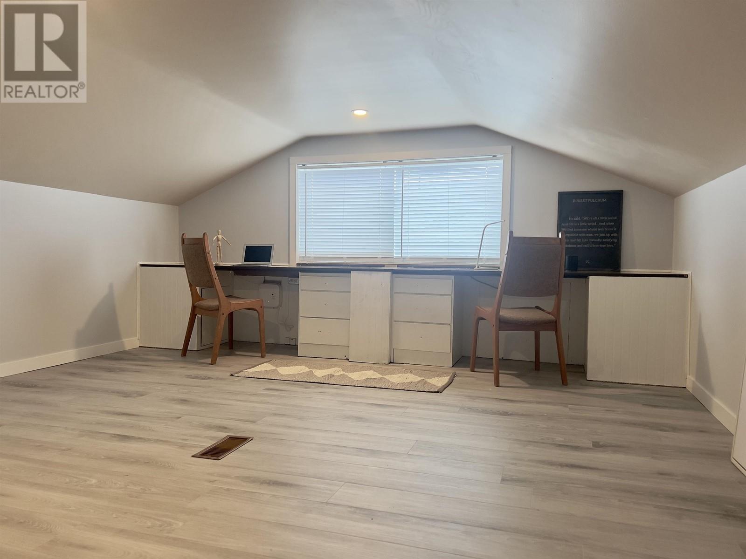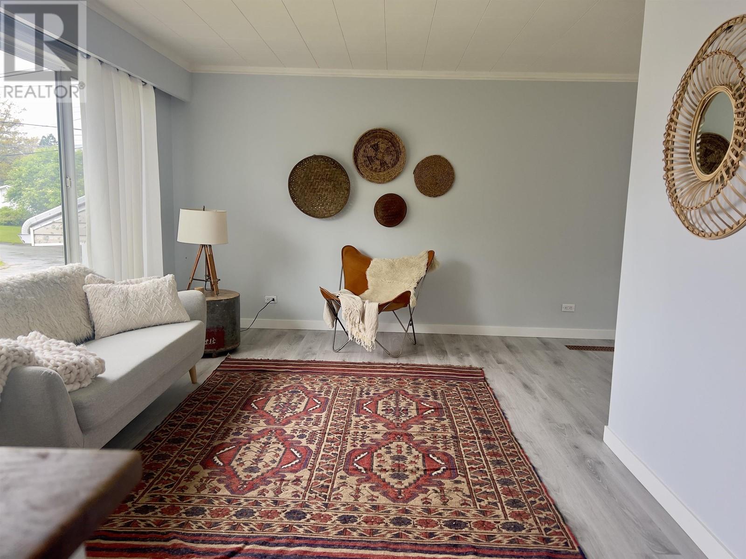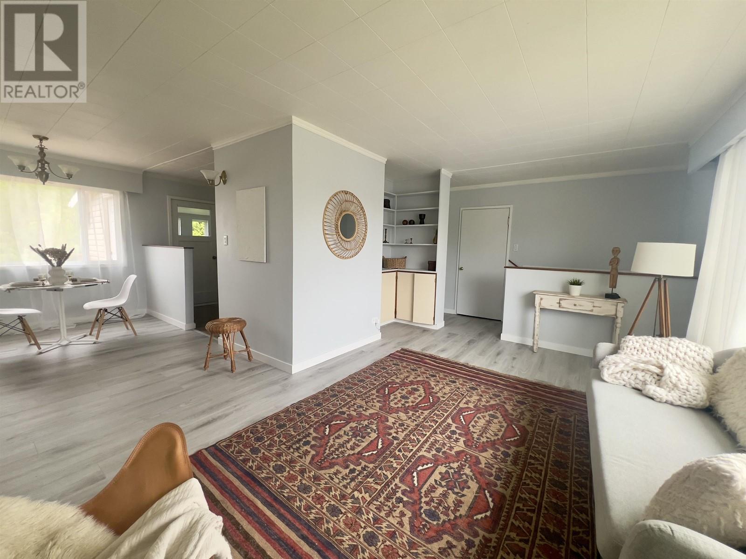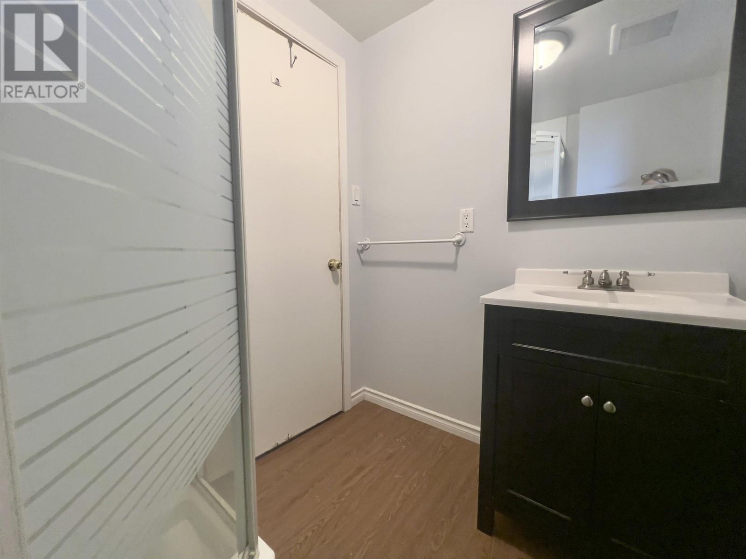4 Bedroom
2 Bathroom
2000 sqft
Split Level Entry
Fireplace
Forced Air
$415,000
Welcome to the perfect blend of comfort, style, and location—this beautifully updated 4-bedroom, 2-bathroom home is the one you’ve been waiting for! Tucked into a family-friendly neighborhood, this home backs directly onto a picturesque walking path and green space, offering both privacy and a peaceful connection to nature—right from your backyard. Fresh new flooring and a gorgeous, updated kitchen that’s ready for entertaining Bright, flexible office/flex space—ideal for remote work, a creative studio, or kids’ zone. Separate accommodation for in-laws or teenagers needing their own space and privacy. Fully fenced yard—perfect for pets, play, and backyard BBQs RV parking with easy access for all your adventure gear, a large single car garage, and Just a short walk to nearby schools. (id:5136)
Property Details
|
MLS® Number
|
R3007288 |
|
Property Type
|
Single Family |
Building
|
BathroomTotal
|
2 |
|
BedroomsTotal
|
4 |
|
ArchitecturalStyle
|
Split Level Entry |
|
BasementDevelopment
|
Finished |
|
BasementType
|
N/a (finished) |
|
ConstructedDate
|
1954 |
|
ConstructionStyleAttachment
|
Detached |
|
ExteriorFinish
|
Vinyl Siding |
|
FireplacePresent
|
Yes |
|
FireplaceTotal
|
1 |
|
FoundationType
|
Concrete Perimeter |
|
HeatingFuel
|
Natural Gas |
|
HeatingType
|
Forced Air |
|
RoofMaterial
|
Asphalt Shingle |
|
RoofStyle
|
Conventional |
|
StoriesTotal
|
2 |
|
SizeInterior
|
2000 Sqft |
|
Type
|
House |
|
UtilityWater
|
Municipal Water |
Parking
Land
|
Acreage
|
No |
|
SizeIrregular
|
7000 |
|
SizeTotal
|
7000 Sqft |
|
SizeTotalText
|
7000 Sqft |
Rooms
| Level |
Type |
Length |
Width |
Dimensions |
|
Above |
Living Room |
17 ft |
11 ft ,1 in |
17 ft x 11 ft ,1 in |
|
Above |
Dining Room |
11 ft |
7 ft ,1 in |
11 ft x 7 ft ,1 in |
|
Above |
Kitchen |
13 ft |
10 ft ,1 in |
13 ft x 10 ft ,1 in |
|
Above |
Laundry Room |
13 ft ,5 in |
7 ft ,6 in |
13 ft ,5 in x 7 ft ,6 in |
|
Above |
Primary Bedroom |
16 ft ,8 in |
10 ft |
16 ft ,8 in x 10 ft |
|
Above |
Bedroom 2 |
13 ft ,4 in |
10 ft |
13 ft ,4 in x 10 ft |
|
Lower Level |
Living Room |
16 ft |
19 ft |
16 ft x 19 ft |
|
Lower Level |
Beverage Room |
16 ft ,1 in |
10 ft ,1 in |
16 ft ,1 in x 10 ft ,1 in |
|
Lower Level |
Bedroom 3 |
13 ft ,1 in |
11 ft |
13 ft ,1 in x 11 ft |
|
Lower Level |
Bedroom 4 |
12 ft ,9 in |
11 ft ,2 in |
12 ft ,9 in x 11 ft ,2 in |
|
Upper Level |
Flex Space |
15 ft ,6 in |
14 ft |
15 ft ,6 in x 14 ft |
https://www.realtor.ca/real-estate/28370888/8-pintail-street-kitimat

