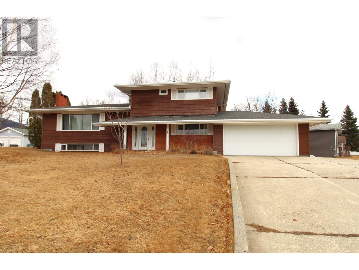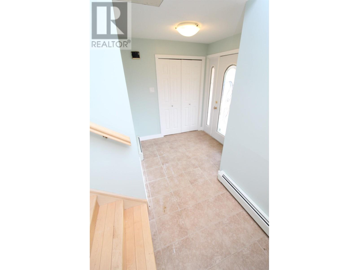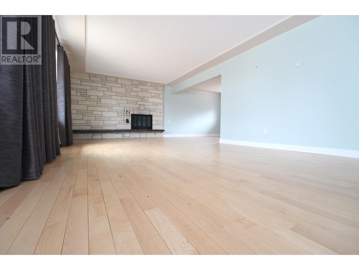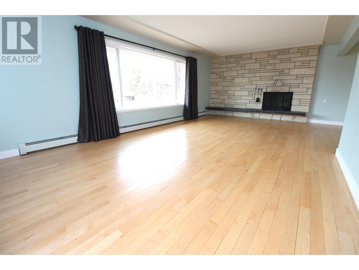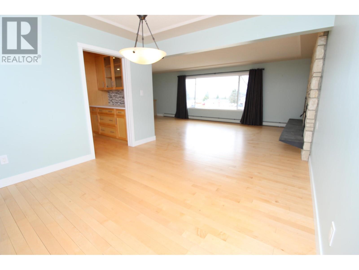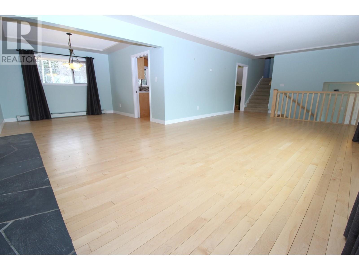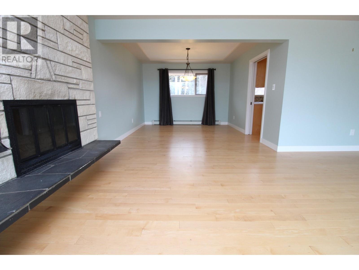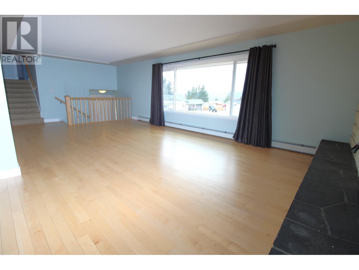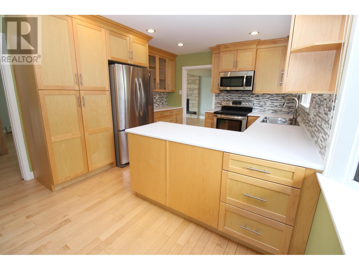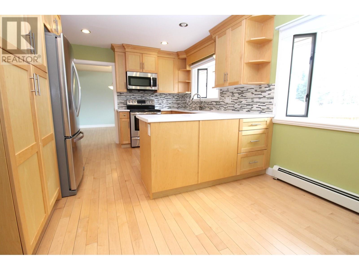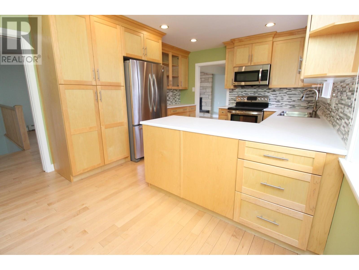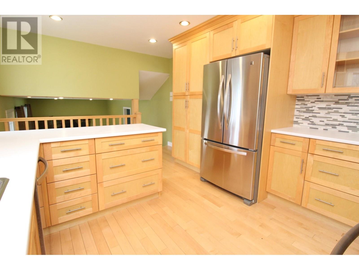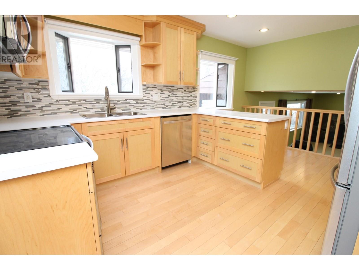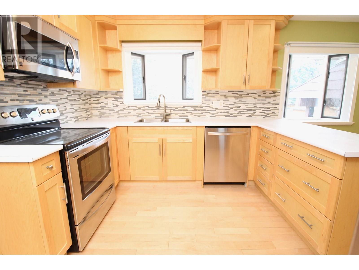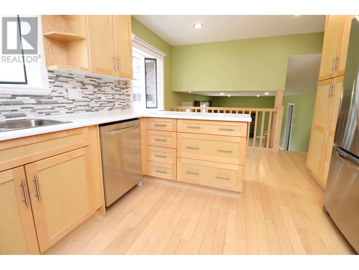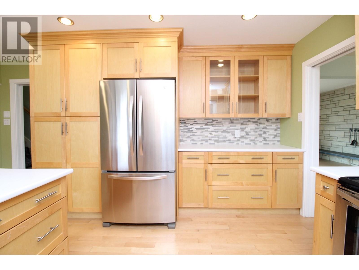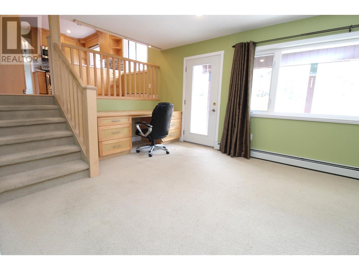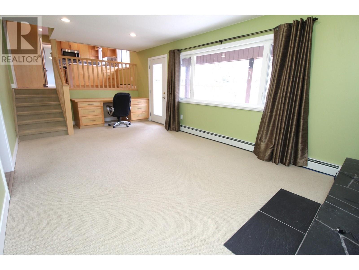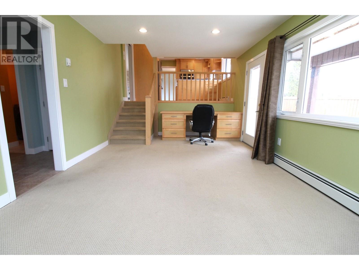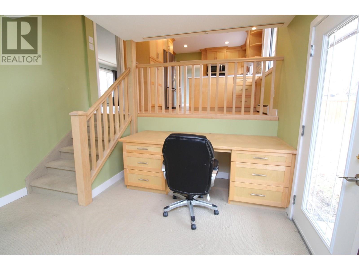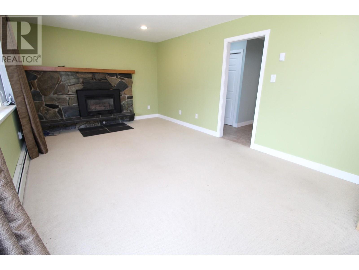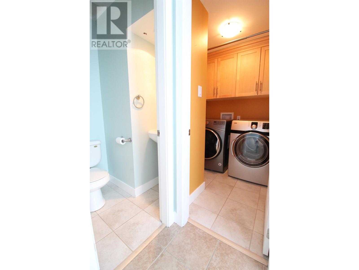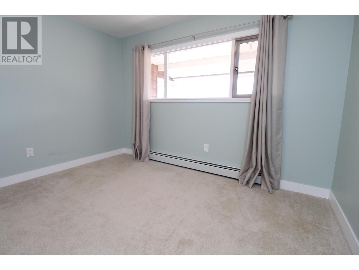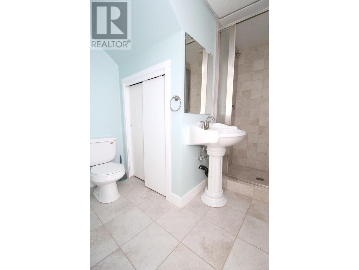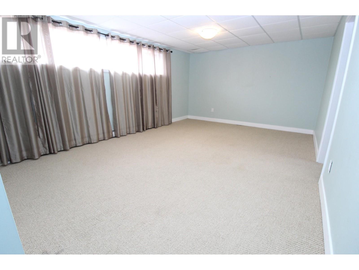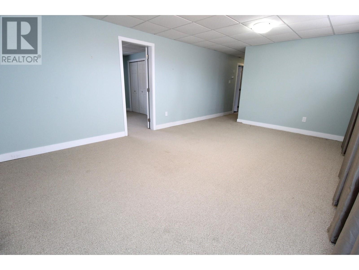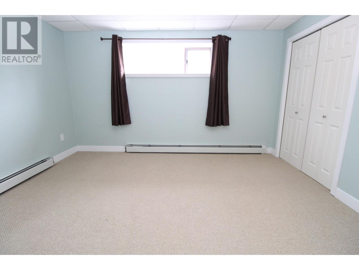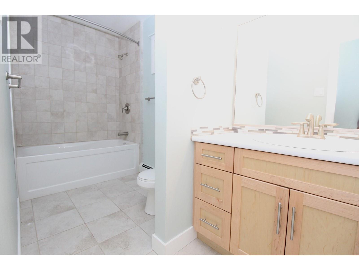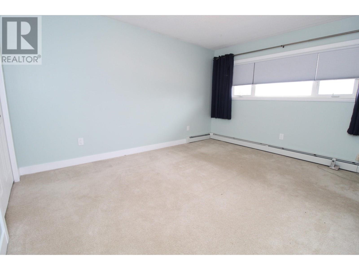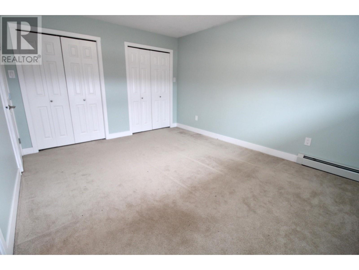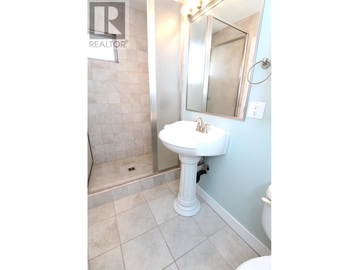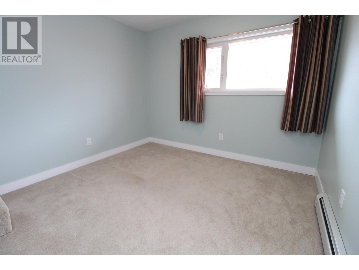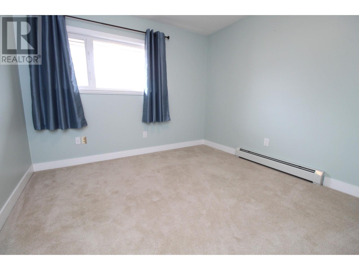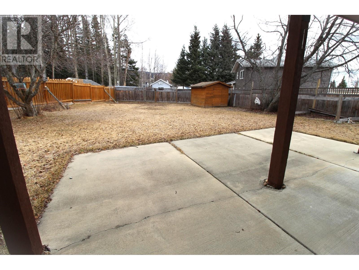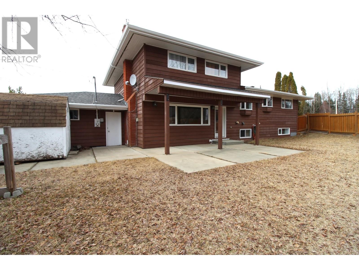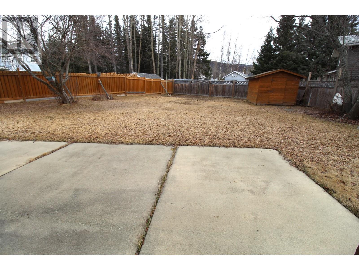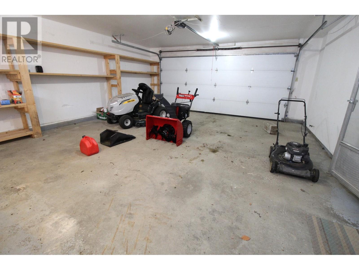5 Bedroom
4 Bathroom
2732 sqft
Fireplace
Baseboard Heaters, Hot Water
$339,900
* PREC - Personal Real Estate Corporation. Introducing this stunning 5-bedroom, executive home nestled on a highly sought-after street. This four-level split residence has been thoughtfully updated throughout. On the main floor, discover a spacious living room with stone fireplace, elegant dining area & a modernized kitchen with breakfast nook. Upstairs offers 4 piece bath, 2 spare bedrooms & master with a 3pcs ensuite. The lower level offers a cozy family room with sliding glass doors leading to the covered patio & expansive fenced yard, 4th bedroom, 2 pcs powder room, laundry & convenient access to the double garage. Downstairs, a versatile rec room, 5th bedroom, utility/storage room & 3 pcs bathroom. With being perched on a hill, this property boasts abundant natural light & mountain views. RV parking & double concrete driveway. (id:5136)
Property Details
|
MLS® Number
|
R2869383 |
|
Property Type
|
Single Family |
|
View Type
|
Mountain View |
Building
|
Bathroom Total
|
4 |
|
Bedrooms Total
|
5 |
|
Basement Development
|
Finished |
|
Basement Type
|
Unknown (finished) |
|
Constructed Date
|
1968 |
|
Construction Style Attachment
|
Detached |
|
Construction Style Split Level
|
Split Level |
|
Fireplace Present
|
Yes |
|
Fireplace Total
|
2 |
|
Foundation Type
|
Concrete Perimeter |
|
Heating Fuel
|
Natural Gas |
|
Heating Type
|
Baseboard Heaters, Hot Water |
|
Roof Material
|
Asphalt Shingle |
|
Roof Style
|
Conventional |
|
Stories Total
|
4 |
|
Size Interior
|
2732 Sqft |
|
Type
|
House |
|
Utility Water
|
Municipal Water |
Parking
Land
|
Acreage
|
No |
|
Size Irregular
|
14950 |
|
Size Total
|
14950 Sqft |
|
Size Total Text
|
14950 Sqft |
Rooms
| Level |
Type |
Length |
Width |
Dimensions |
|
Above |
Primary Bedroom |
14 ft |
11 ft ,4 in |
14 ft x 11 ft ,4 in |
|
Above |
Bedroom 3 |
10 ft ,8 in |
10 ft ,6 in |
10 ft ,8 in x 10 ft ,6 in |
|
Above |
Bedroom 4 |
10 ft ,6 in |
9 ft ,7 in |
10 ft ,6 in x 9 ft ,7 in |
|
Basement |
Recreational, Games Room |
18 ft |
12 ft ,8 in |
18 ft x 12 ft ,8 in |
|
Basement |
Bedroom 5 |
13 ft |
10 ft ,8 in |
13 ft x 10 ft ,8 in |
|
Lower Level |
Family Room |
21 ft |
11 ft ,7 in |
21 ft x 11 ft ,7 in |
|
Lower Level |
Bedroom 2 |
11 ft ,6 in |
10 ft |
11 ft ,6 in x 10 ft |
|
Main Level |
Living Room |
23 ft |
13 ft ,4 in |
23 ft x 13 ft ,4 in |
|
Main Level |
Kitchen |
16 ft |
11 ft ,4 in |
16 ft x 11 ft ,4 in |
|
Main Level |
Dining Room |
11 ft ,3 in |
12 ft |
11 ft ,3 in x 12 ft |
https://www.realtor.ca/real-estate/26738736/8-williston-crescent-mackenzie

