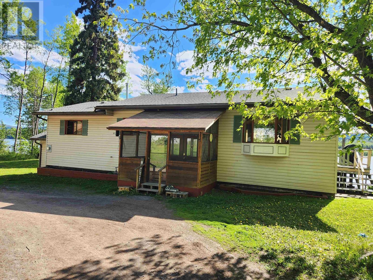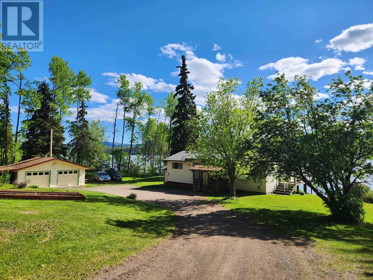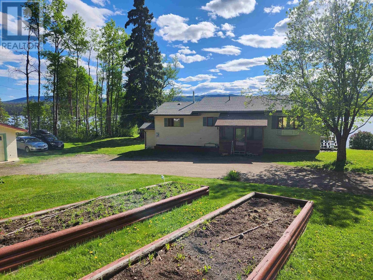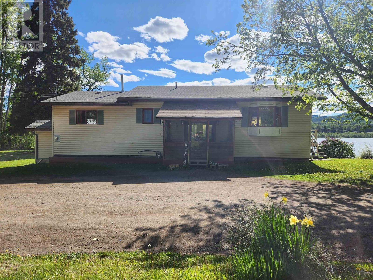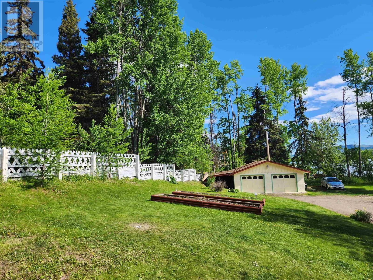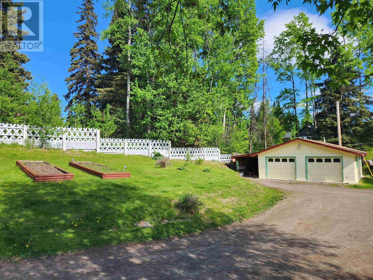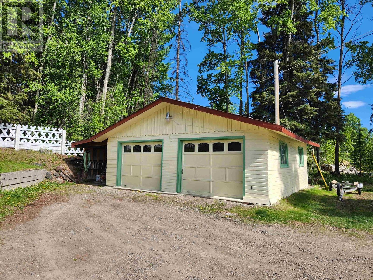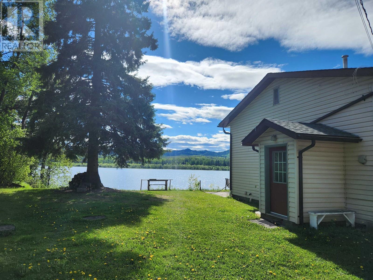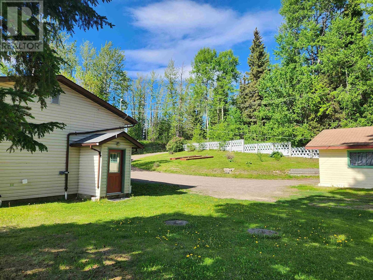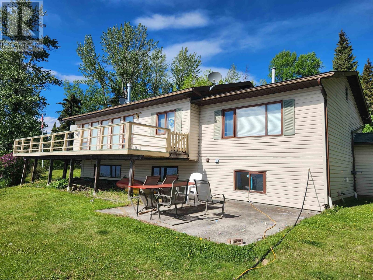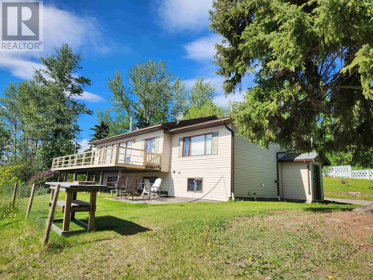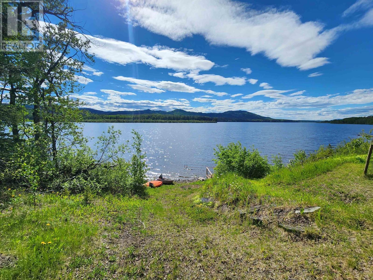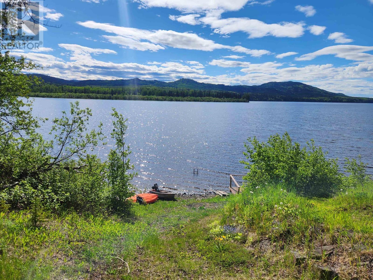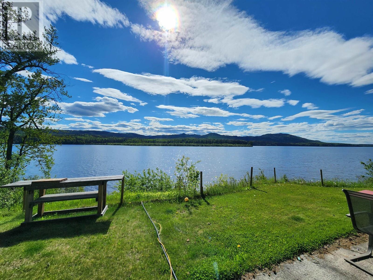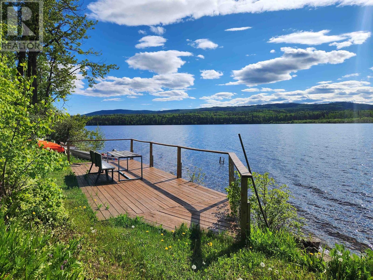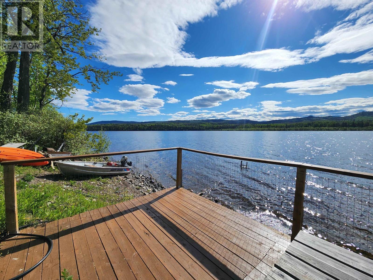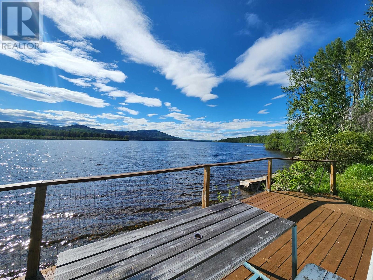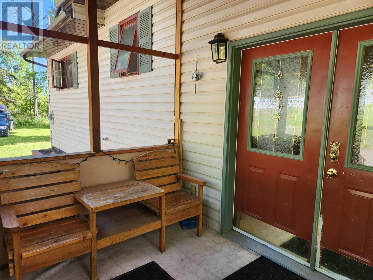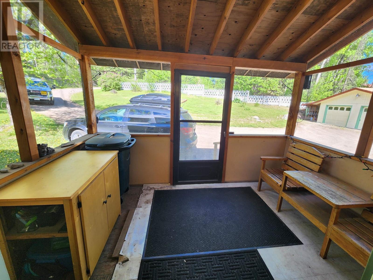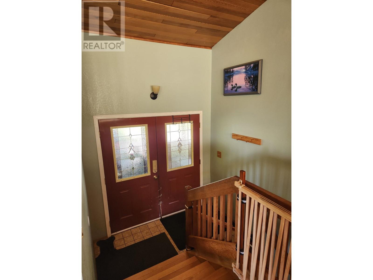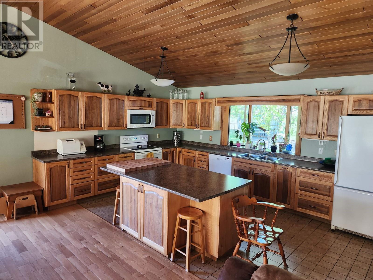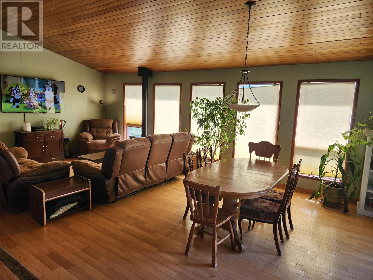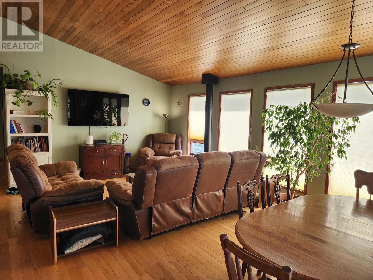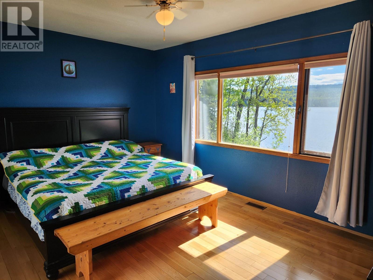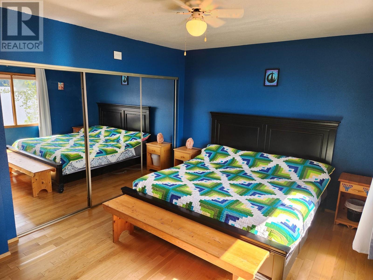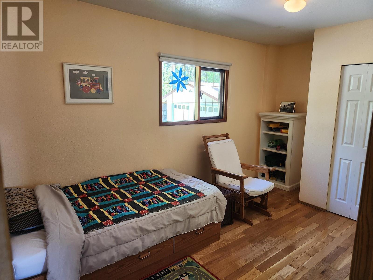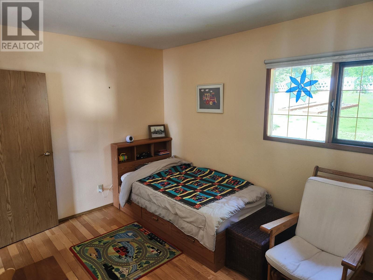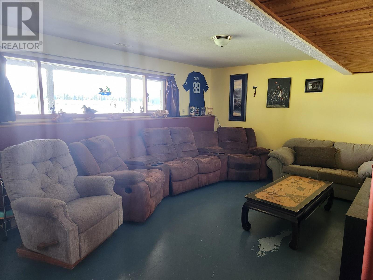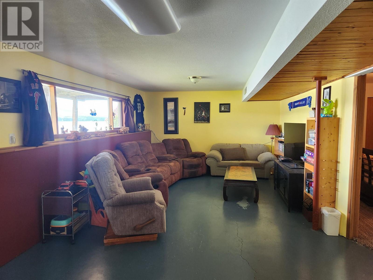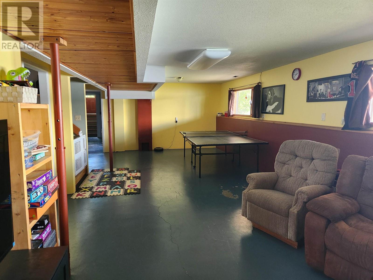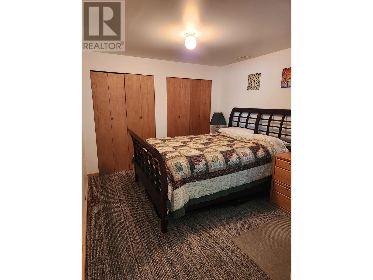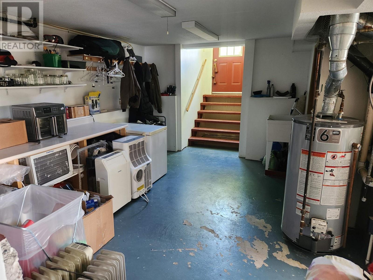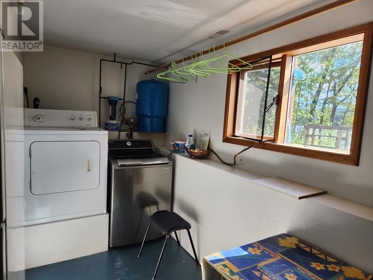3 Bedroom
2 Bathroom
2667 sqft
Fireplace
Forced Air
Waterfront
$620,000
Lakefront living on beautiful Decker Lake! This 3-bedroom, 2-bath home with an office sits on just under an acre in a peaceful, private setting. Vaulted ceilings and large windows fill the main floor with natural light. Enjoy outdoor living on the spacious deck overlooking the lake. The walk-out basement features a second kitchen with a gas range, easily converted into a mortgage helper or in-law suite. A detached 2-car garage offers plenty of storage, and raised garden beds are ready for your green thumb. Perfect as a year-round home or weekend getaway, this property offers the best of rural lakefront life with room to grow. All measurements are approximate and should be verified by the buyer if deemed important. (id:5136)
Property Details
|
MLS® Number
|
R3012674 |
|
Property Type
|
Single Family |
|
ViewType
|
Lake View |
|
WaterFrontType
|
Waterfront |
Building
|
BathroomTotal
|
2 |
|
BedroomsTotal
|
3 |
|
Appliances
|
Washer/dryer Combo, Dishwasher, Refrigerator, Stove |
|
BasementDevelopment
|
Partially Finished |
|
BasementType
|
N/a (partially Finished) |
|
ConstructedDate
|
1965 |
|
ConstructionStyleAttachment
|
Detached |
|
ExteriorFinish
|
Vinyl Siding |
|
FireplacePresent
|
Yes |
|
FireplaceTotal
|
1 |
|
FoundationType
|
Concrete Perimeter |
|
HeatingType
|
Forced Air |
|
RoofMaterial
|
Asphalt Shingle |
|
RoofStyle
|
Conventional |
|
StoriesTotal
|
2 |
|
SizeInterior
|
2667 Sqft |
|
Type
|
House |
Parking
Land
|
Acreage
|
No |
|
SizeIrregular
|
0.95 |
|
SizeTotal
|
0.95 Ac |
|
SizeTotalText
|
0.95 Ac |
Rooms
| Level |
Type |
Length |
Width |
Dimensions |
|
Basement |
Office |
13 ft ,4 in |
10 ft |
13 ft ,4 in x 10 ft |
|
Basement |
Flex Space |
10 ft ,3 in |
15 ft ,3 in |
10 ft ,3 in x 15 ft ,3 in |
|
Basement |
Kitchen |
13 ft ,4 in |
14 ft ,9 in |
13 ft ,4 in x 14 ft ,9 in |
|
Basement |
Utility Room |
25 ft ,2 in |
8 ft ,3 in |
25 ft ,2 in x 8 ft ,3 in |
|
Main Level |
Kitchen |
9 ft ,9 in |
16 ft ,1 in |
9 ft ,9 in x 16 ft ,1 in |
|
Main Level |
Living Room |
12 ft ,9 in |
15 ft ,6 in |
12 ft ,9 in x 15 ft ,6 in |
|
Main Level |
Dining Room |
12 ft ,1 in |
15 ft ,6 in |
12 ft ,1 in x 15 ft ,6 in |
|
Main Level |
Bedroom 2 |
15 ft ,3 in |
11 ft ,2 in |
15 ft ,3 in x 11 ft ,2 in |
|
Main Level |
Bedroom 3 |
15 ft ,2 in |
9 ft ,8 in |
15 ft ,2 in x 9 ft ,8 in |
|
Main Level |
Bedroom 4 |
12 ft ,5 in |
9 ft ,7 in |
12 ft ,5 in x 9 ft ,7 in |
https://www.realtor.ca/real-estate/28440990/8003-rowland-road-burns-lake

