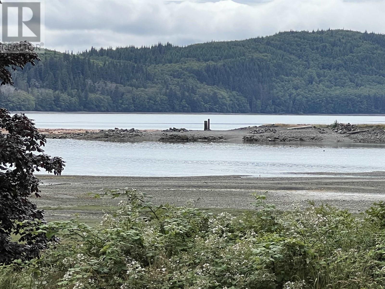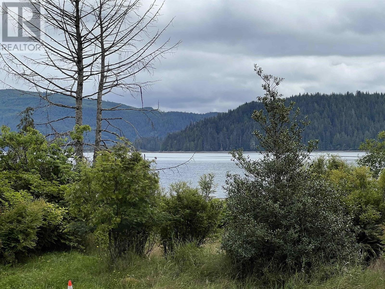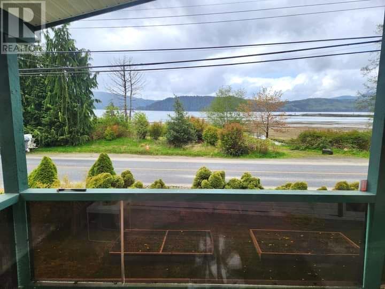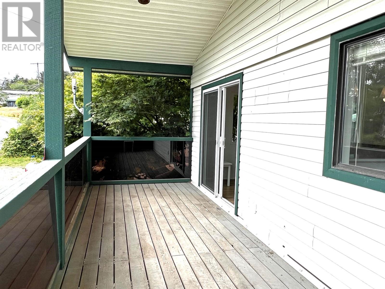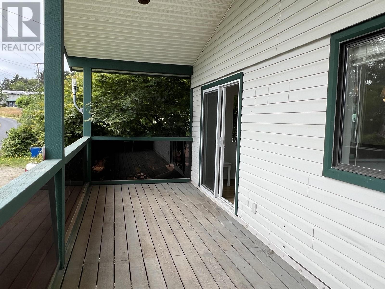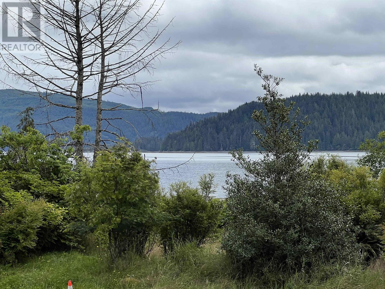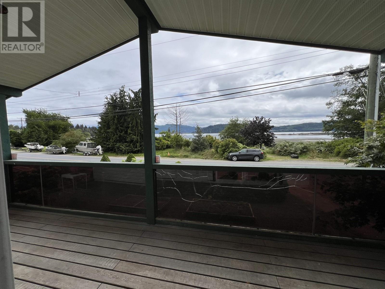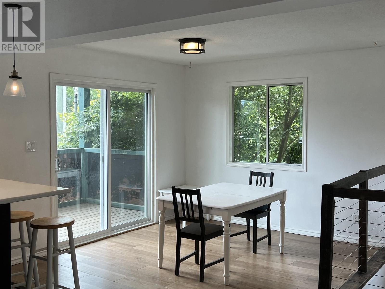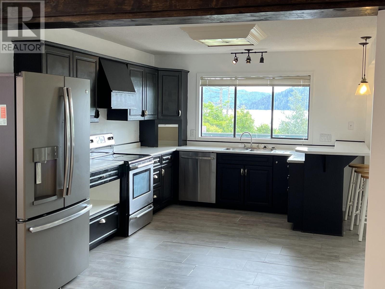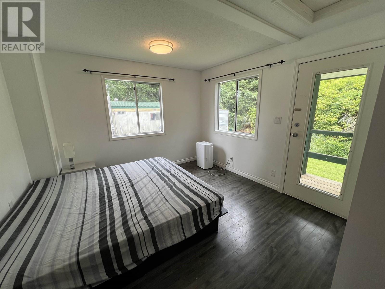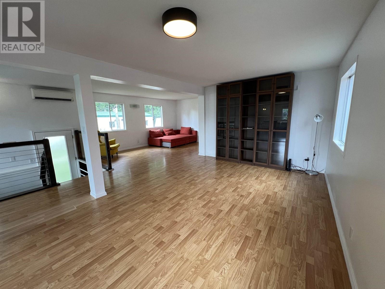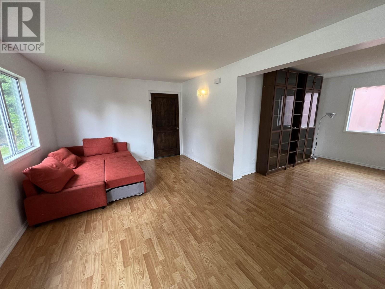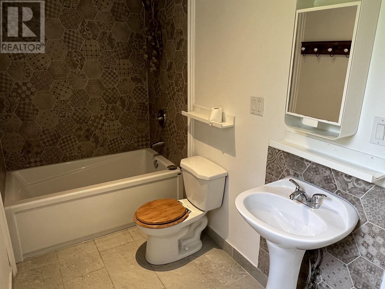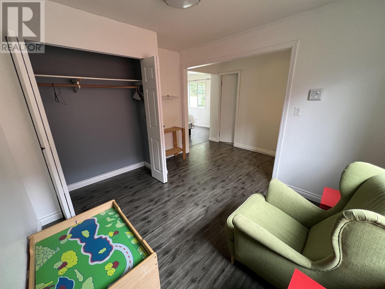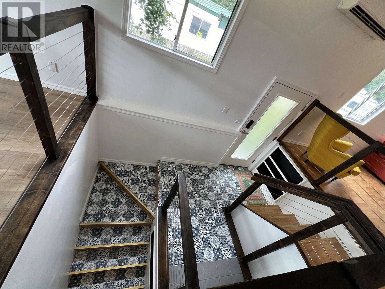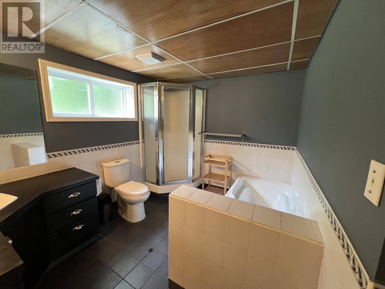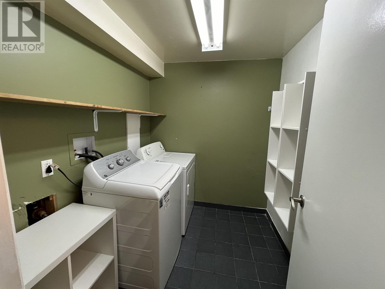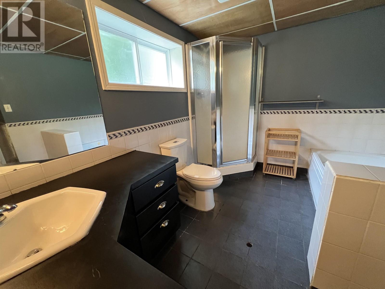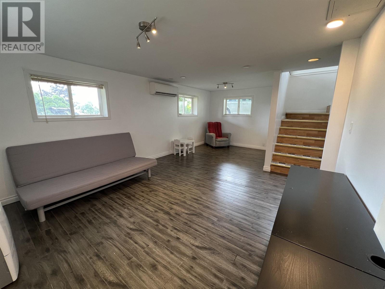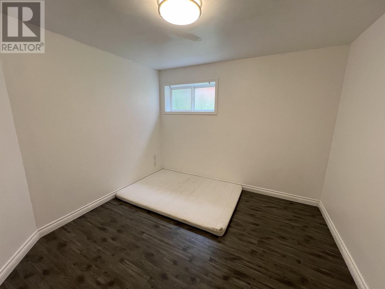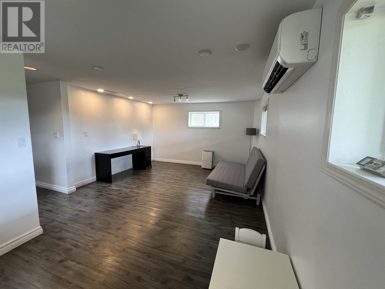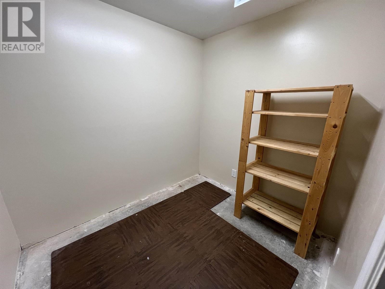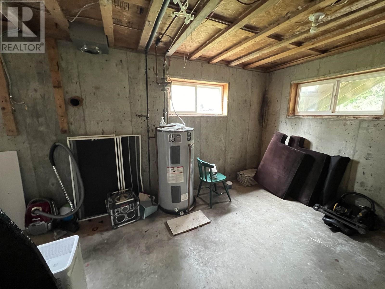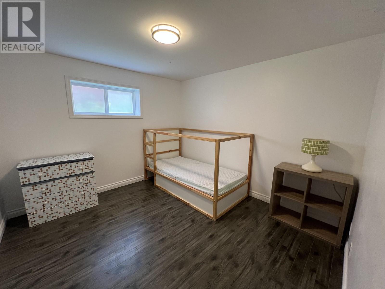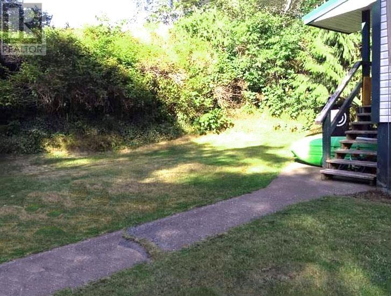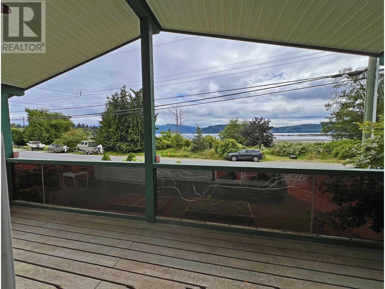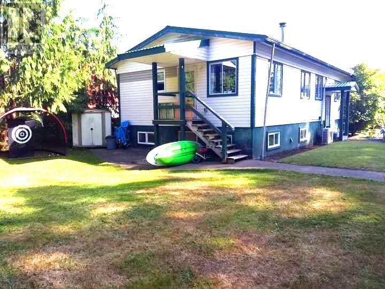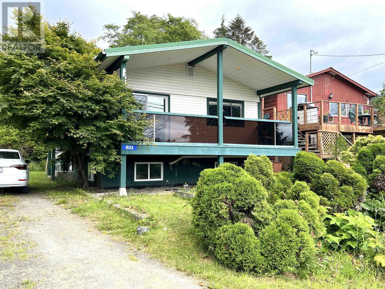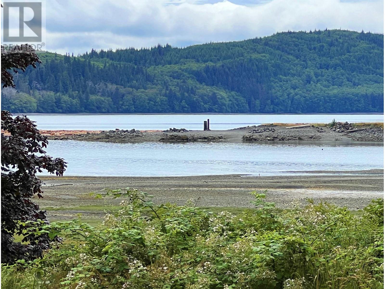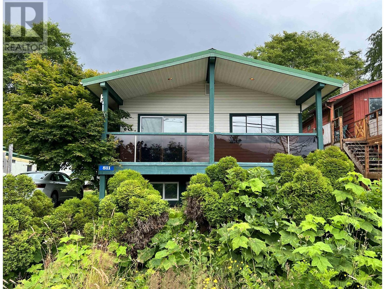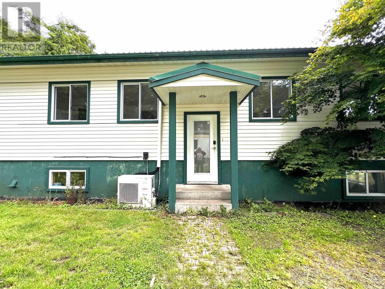3 Bedroom
2 Bathroom
2148 sqft
Central Air Conditioning
Heat Pump
$523,000
Oceanview Home in Daajing Giids – Quick Possession Available! Enjoy the ocean views from this updated 3-bedroom, 2-bathroom home in a great loca0on. The open-concept layout creates a bright and spacious feel. The large covered front deck is perfect for taking in the ocean views while entertaining family and friends. The home has been fully renovated and is move-in ready, featuring a new kitchen with stainless steel appliances. Perfect sized yard, large enough to play and small enough to maintain easily. Plenty of space for a growing family, and just minutes from schools, shopping, parks, and beaches. The lower level offers poten0al for a suite, making it a great op0on if you're looking for a mortgage helper. (id:5136)
Property Details
|
MLS® Number
|
R2913980 |
|
Property Type
|
Single Family |
|
ViewType
|
Ocean View |
Building
|
BathroomTotal
|
2 |
|
BedroomsTotal
|
3 |
|
Appliances
|
Washer, Dryer, Refrigerator, Stove, Dishwasher |
|
BasementType
|
Full |
|
ConstructedDate
|
1991 |
|
ConstructionStyleAttachment
|
Detached |
|
CoolingType
|
Central Air Conditioning |
|
ExteriorFinish
|
Vinyl Siding |
|
FoundationType
|
Concrete Perimeter, Concrete Slab |
|
HeatingType
|
Heat Pump |
|
RoofMaterial
|
Metal |
|
RoofStyle
|
Conventional |
|
StoriesTotal
|
2 |
|
SizeInterior
|
2148 Sqft |
|
Type
|
House |
|
UtilityWater
|
Municipal Water |
Parking
Land
|
Acreage
|
No |
|
SizeIrregular
|
6000 |
|
SizeTotal
|
6000 Sqft |
|
SizeTotalText
|
6000 Sqft |
Rooms
| Level |
Type |
Length |
Width |
Dimensions |
|
Basement |
Recreational, Games Room |
22 ft |
13 ft |
22 ft x 13 ft |
|
Basement |
Bedroom 2 |
10 ft ,6 in |
10 ft ,2 in |
10 ft ,6 in x 10 ft ,2 in |
|
Basement |
Storage |
8 ft |
6 ft ,6 in |
8 ft x 6 ft ,6 in |
|
Basement |
Bedroom 3 |
10 ft ,7 in |
10 ft |
10 ft ,7 in x 10 ft |
|
Basement |
Laundry Room |
7 ft ,4 in |
6 ft ,5 in |
7 ft ,4 in x 6 ft ,5 in |
|
Basement |
Storage |
11 ft ,3 in |
20 ft ,4 in |
11 ft ,3 in x 20 ft ,4 in |
|
Main Level |
Foyer |
6 ft ,5 in |
7 ft ,8 in |
6 ft ,5 in x 7 ft ,8 in |
|
Main Level |
Kitchen |
12 ft |
13 ft ,5 in |
12 ft x 13 ft ,5 in |
|
Main Level |
Dining Room |
11 ft |
10 ft |
11 ft x 10 ft |
|
Main Level |
Living Room |
17 ft ,6 in |
15 ft ,5 in |
17 ft ,6 in x 15 ft ,5 in |
|
Main Level |
Family Room |
17 ft |
11 ft |
17 ft x 11 ft |
|
Main Level |
Primary Bedroom |
11 ft |
11 ft ,5 in |
11 ft x 11 ft ,5 in |
|
Main Level |
Den |
11 ft |
14 ft |
11 ft x 14 ft |
|
Main Level |
Utility Room |
3 ft ,3 in |
4 ft ,2 in |
3 ft ,3 in x 4 ft ,2 in |
|
Main Level |
Enclosed Porch |
4 ft ,1 in |
5 ft ,4 in |
4 ft ,1 in x 5 ft ,4 in |
https://www.realtor.ca/real-estate/27275250/811-oceanview-drive-daajing-giids-city


