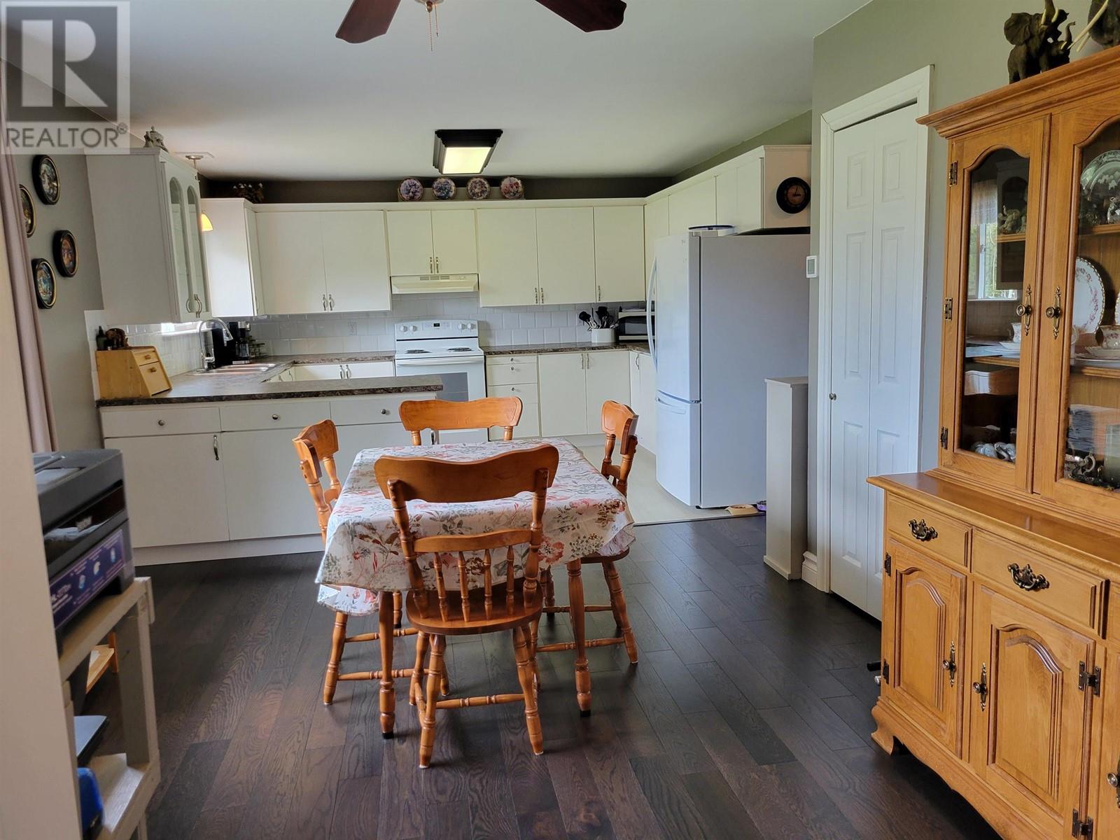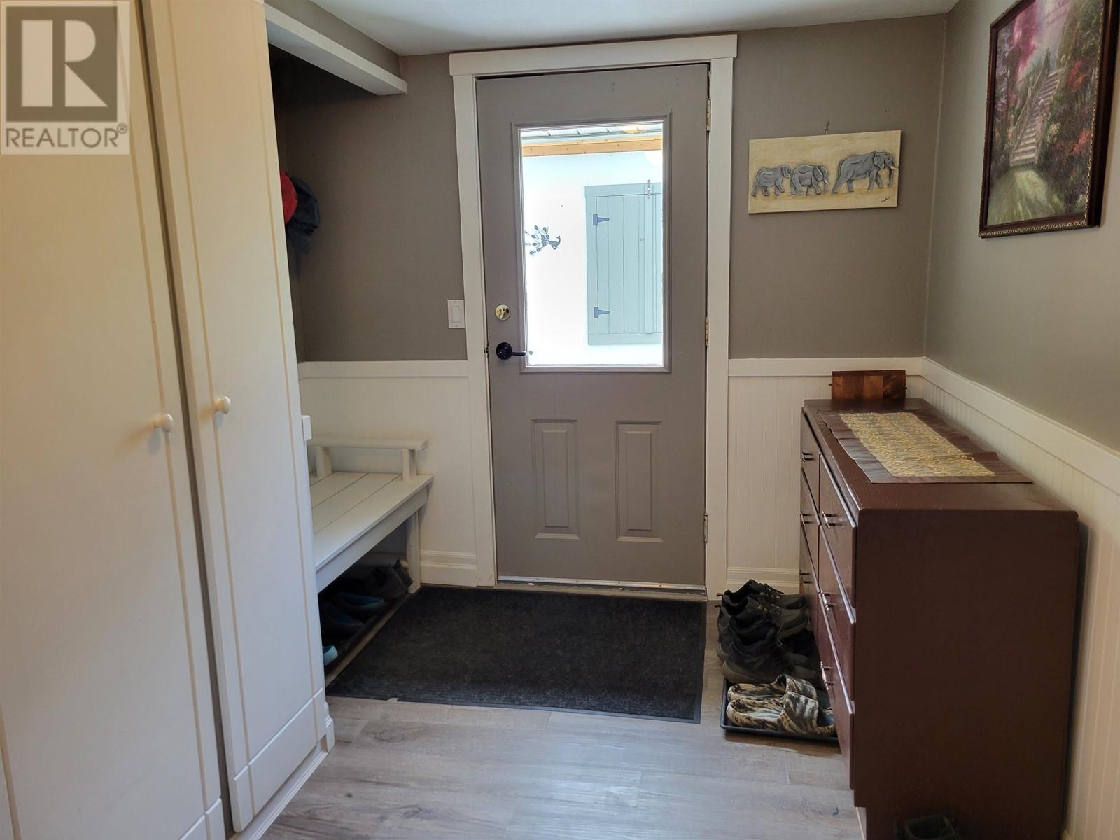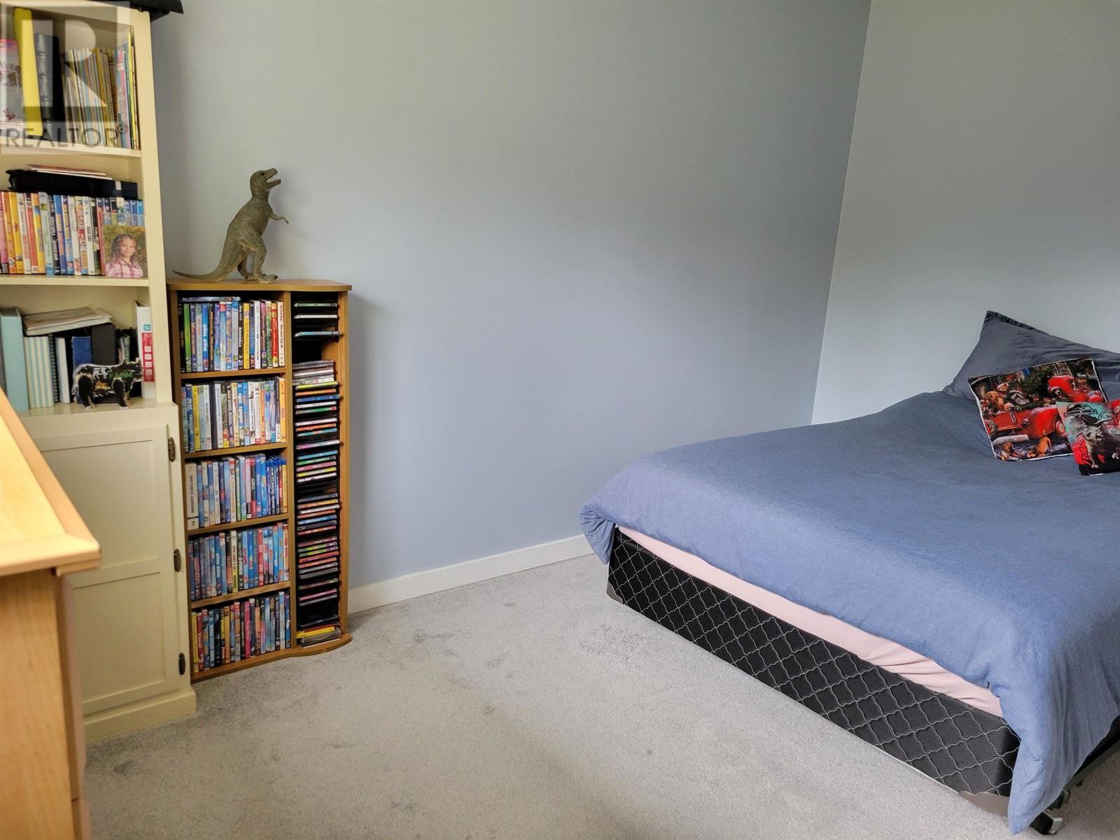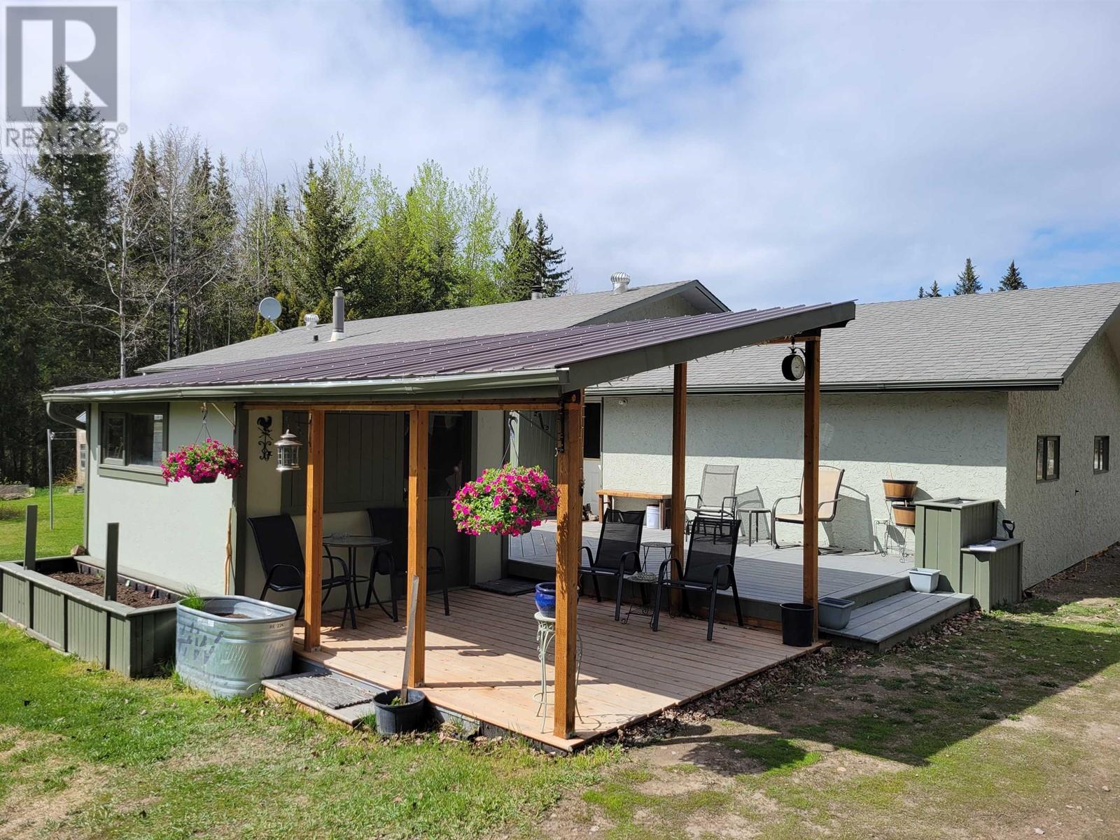4 Bedroom
3 Bathroom
2656 sqft
Forced Air
Acreage
$539,000
Location, Location. Check out this 4 bedroom home with 2.5 baths located on 14.7 acres. Features include spacious kitchen with recent updates, which leads to very nice size dining area. Living room has decorative painted wood ceiling, recent flooring which leads to dining area. Main bath has a main bath tub, plus shower with dual shower heads and recent flooring. Very spacious family room in basement with a wood heater. Sundeck off of living room with a great view of the front yard and very large fenced garden area. Detached workshop plus a studio suite for those extra guests with separate entrance to suite. Plus a chicken coop and detached storage/man shed off of the rear patio deck. All this located only minutes from town on 14.7 acres. (id:5136)
Property Details
|
MLS® Number
|
R3000070 |
|
Property Type
|
Single Family |
|
Structure
|
Workshop |
Building
|
BathroomTotal
|
3 |
|
BedroomsTotal
|
4 |
|
Appliances
|
Washer, Dryer, Refrigerator, Stove, Dishwasher |
|
BasementDevelopment
|
Finished |
|
BasementType
|
Full (finished) |
|
ConstructedDate
|
1978 |
|
ConstructionStyleAttachment
|
Detached |
|
ExteriorFinish
|
Stucco |
|
FoundationType
|
Concrete Perimeter |
|
HeatingFuel
|
Natural Gas, Wood |
|
HeatingType
|
Forced Air |
|
RoofMaterial
|
Asphalt Shingle |
|
RoofStyle
|
Conventional |
|
StoriesTotal
|
2 |
|
SizeInterior
|
2656 Sqft |
|
Type
|
House |
|
UtilityWater
|
Drilled Well |
Parking
Land
|
Acreage
|
Yes |
|
SizeIrregular
|
14.7 |
|
SizeTotal
|
14.7 Ac |
|
SizeTotalText
|
14.7 Ac |
Rooms
| Level |
Type |
Length |
Width |
Dimensions |
|
Basement |
Bedroom 3 |
10 ft |
14 ft |
10 ft x 14 ft |
|
Basement |
Bedroom 4 |
11 ft |
12 ft |
11 ft x 12 ft |
|
Basement |
Laundry Room |
6 ft |
9 ft |
6 ft x 9 ft |
|
Basement |
Family Room |
12 ft |
25 ft |
12 ft x 25 ft |
|
Main Level |
Kitchen |
10 ft |
13 ft |
10 ft x 13 ft |
|
Main Level |
Dining Room |
11 ft |
11 ft |
11 ft x 11 ft |
|
Main Level |
Living Room |
13 ft |
16 ft |
13 ft x 16 ft |
|
Main Level |
Primary Bedroom |
13 ft |
9 ft |
13 ft x 9 ft |
|
Main Level |
Bedroom 2 |
13 ft |
9 ft |
13 ft x 9 ft |
|
Main Level |
Foyer |
8 ft |
13 ft |
8 ft x 13 ft |
|
Main Level |
Mud Room |
8 ft |
9 ft |
8 ft x 9 ft |
https://www.realtor.ca/real-estate/28281798/834-derksen-road-vanderhoof











































