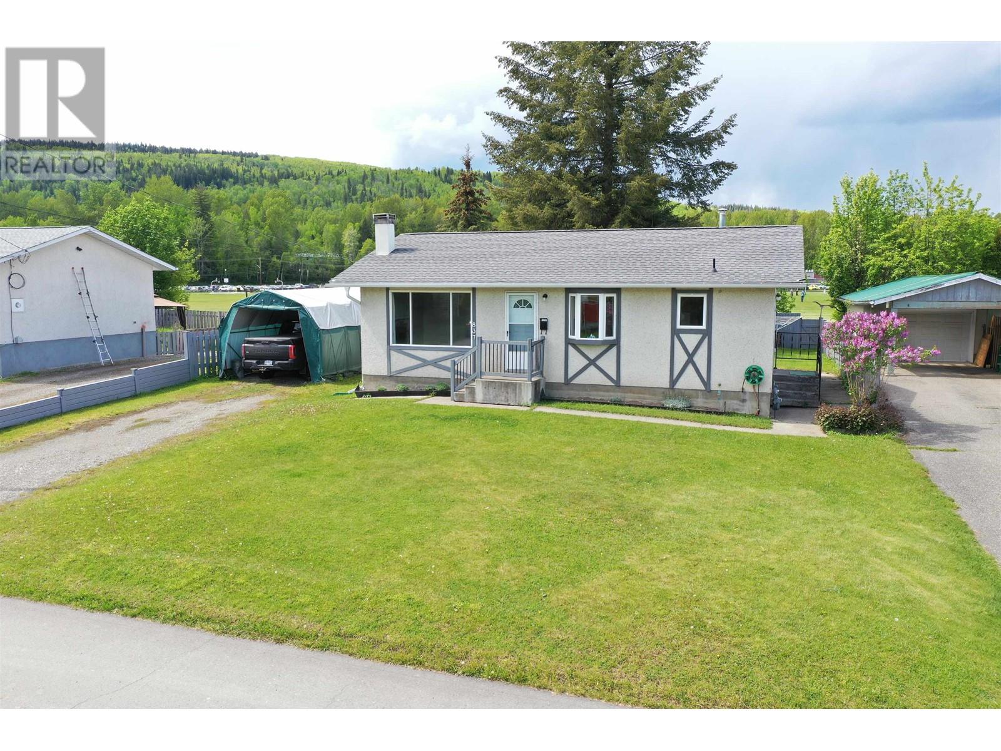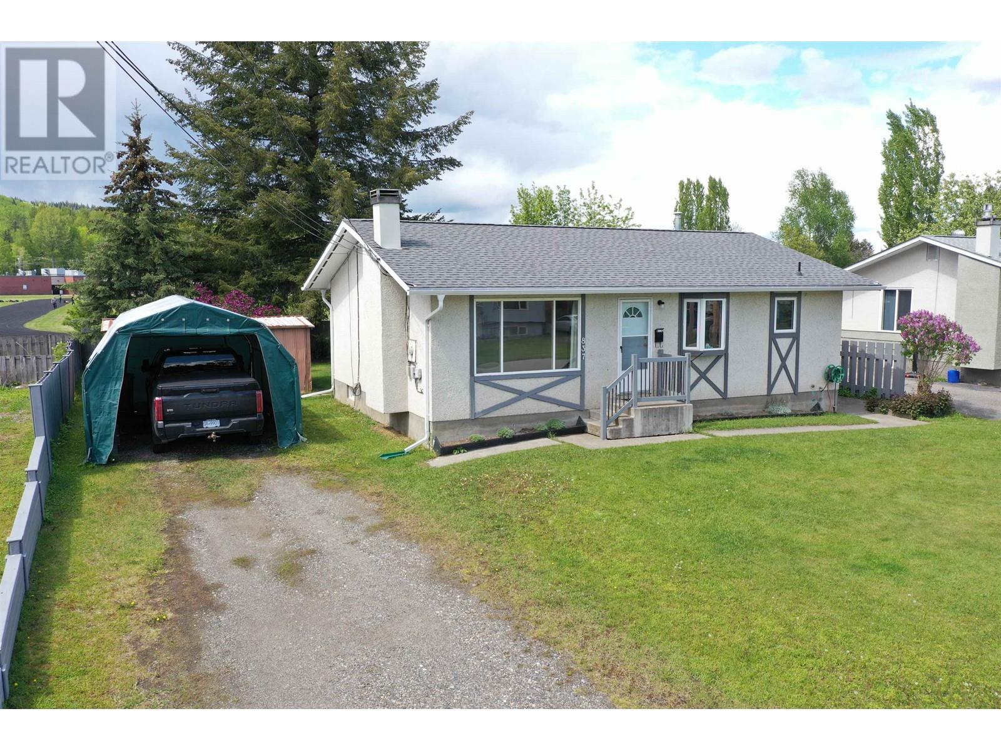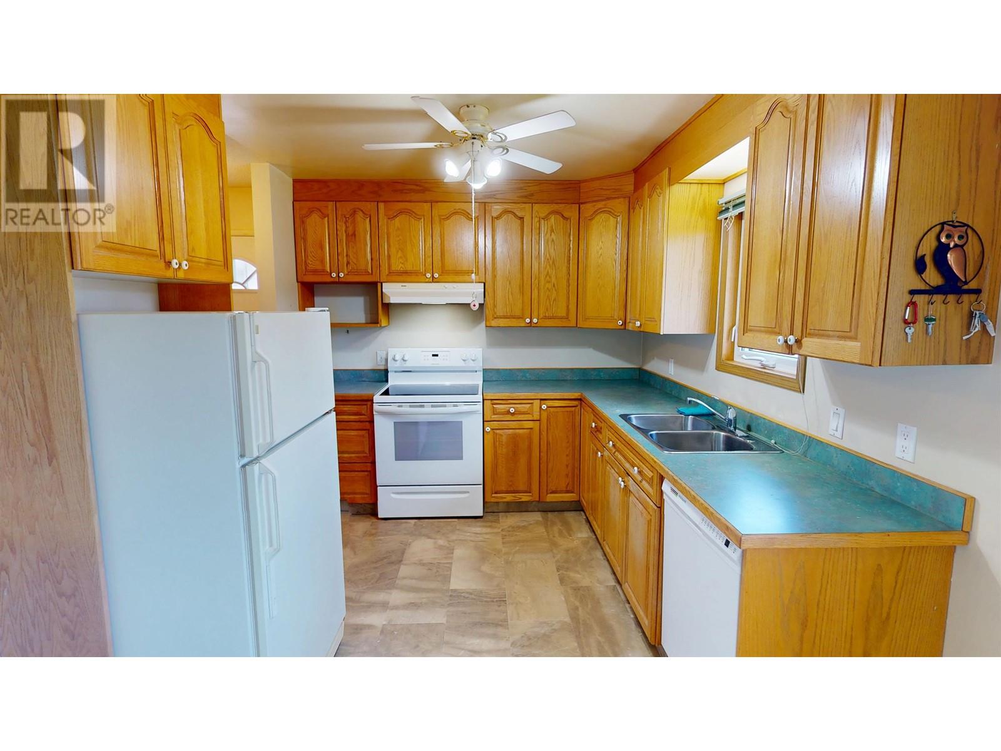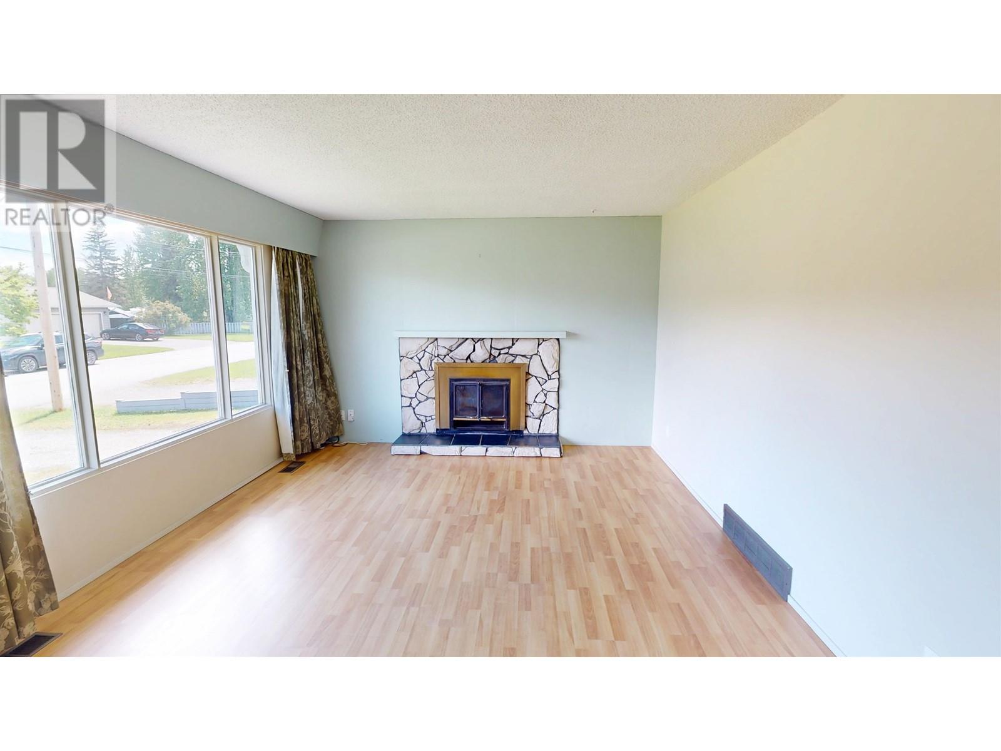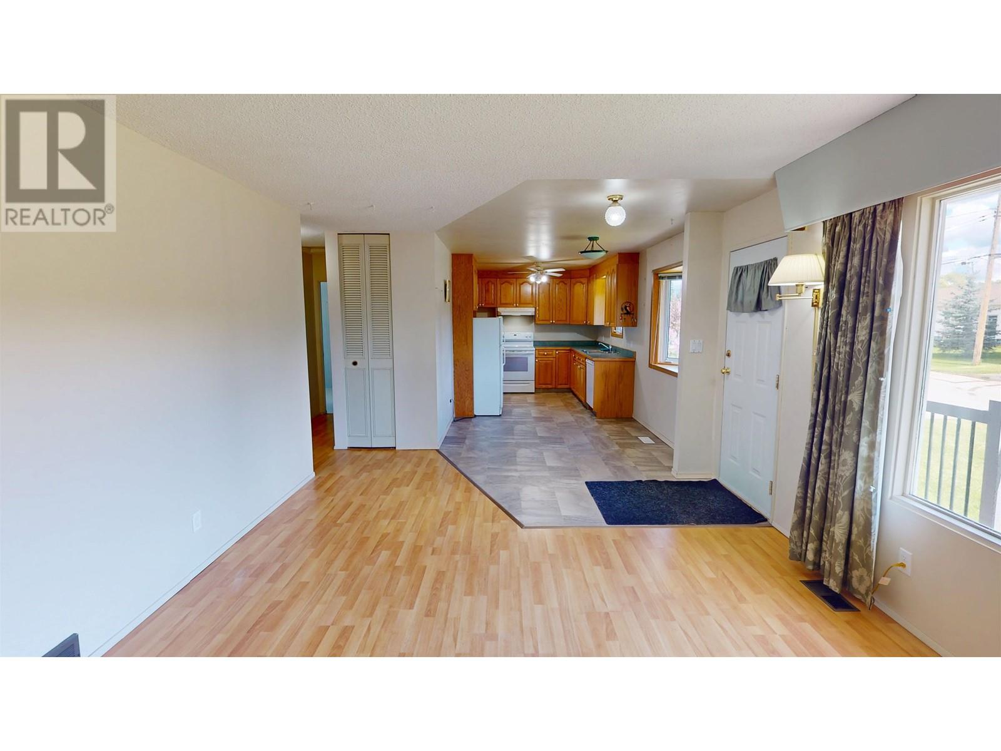4 Bedroom
2 Bathroom
1571 sqft
Split Level Entry
Fireplace
Forced Air
$349,900
* PREC - Personal Real Estate Corporation. This adorable 3-bedroom rancher with basement, offers main-floor living in a family-friendly neighborhood. One bedroom is currently set up as a laundry room, but with a convenient basement hookup, it's easy to switch back if needed. Bright and open, the home has plenty of space, perfect for a growing family. The backyard is 3/4 fenced, offering privacy and room for kids or pets to play. Just add a gate at the front to make it fully enclosed for your furry friends. There's also a large shed out back for extra storage, plus a metal-and-tarp carport included. Whether you're just starting out or settling down, this cozy home is full of potential and ready to welcome its next owners! (id:5136)
Property Details
|
MLS® Number
|
R3006437 |
|
Property Type
|
Single Family |
Building
|
BathroomTotal
|
2 |
|
BedroomsTotal
|
4 |
|
Appliances
|
Washer, Dryer, Refrigerator, Stove, Dishwasher |
|
ArchitecturalStyle
|
Split Level Entry |
|
BasementType
|
Full |
|
ConstructedDate
|
1974 |
|
ConstructionStyleAttachment
|
Detached |
|
ExteriorFinish
|
Stucco |
|
FireplacePresent
|
Yes |
|
FireplaceTotal
|
1 |
|
FoundationType
|
Concrete Perimeter |
|
HeatingFuel
|
Natural Gas |
|
HeatingType
|
Forced Air |
|
RoofMaterial
|
Asphalt Shingle |
|
RoofStyle
|
Conventional |
|
StoriesTotal
|
2 |
|
SizeInterior
|
1571 Sqft |
|
Type
|
House |
|
UtilityWater
|
Municipal Water |
Parking
Land
|
Acreage
|
No |
|
SizeIrregular
|
6798 |
|
SizeTotal
|
6798 Sqft |
|
SizeTotalText
|
6798 Sqft |
Rooms
| Level |
Type |
Length |
Width |
Dimensions |
|
Basement |
Recreational, Games Room |
20 ft ,3 in |
12 ft ,9 in |
20 ft ,3 in x 12 ft ,9 in |
|
Basement |
Bedroom 5 |
10 ft ,1 in |
8 ft ,4 in |
10 ft ,1 in x 8 ft ,4 in |
|
Basement |
Office |
10 ft ,1 in |
8 ft ,3 in |
10 ft ,1 in x 8 ft ,3 in |
|
Basement |
Laundry Room |
23 ft ,8 in |
8 ft |
23 ft ,8 in x 8 ft |
|
Main Level |
Living Room |
17 ft |
12 ft ,5 in |
17 ft x 12 ft ,5 in |
|
Main Level |
Dining Room |
8 ft ,1 in |
8 ft ,5 in |
8 ft ,1 in x 8 ft ,5 in |
|
Main Level |
Kitchen |
9 ft ,6 in |
8 ft ,1 in |
9 ft ,6 in x 8 ft ,1 in |
|
Main Level |
Bedroom 2 |
12 ft ,5 in |
9 ft ,4 in |
12 ft ,5 in x 9 ft ,4 in |
|
Main Level |
Bedroom 3 |
9 ft |
8 ft ,7 in |
9 ft x 8 ft ,7 in |
|
Main Level |
Bedroom 4 |
10 ft |
8 ft ,7 in |
10 ft x 8 ft ,7 in |
https://www.realtor.ca/real-estate/28358707/837-reynard-street-quesnel

