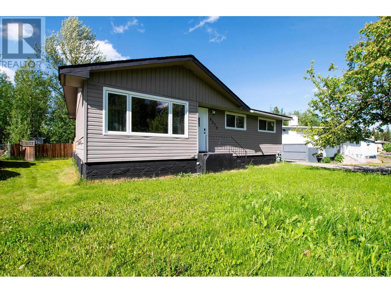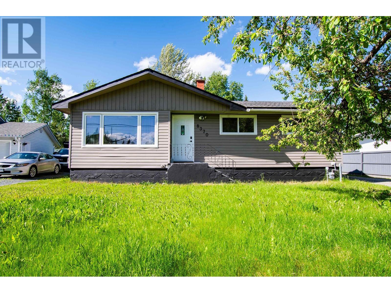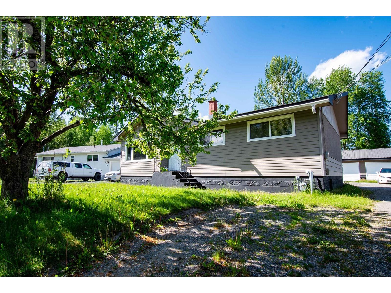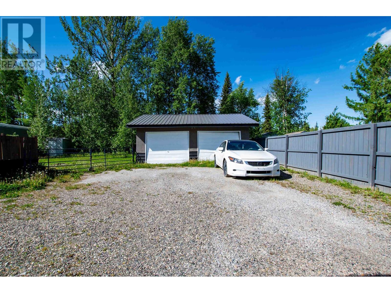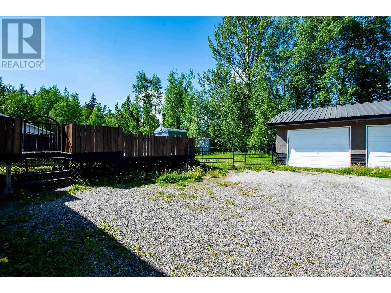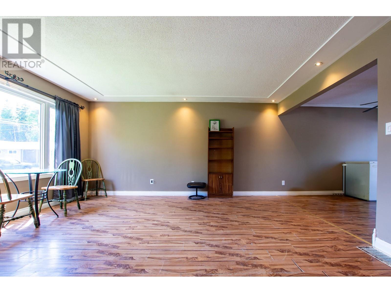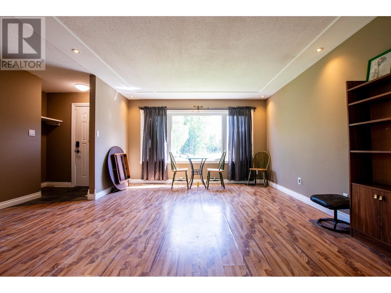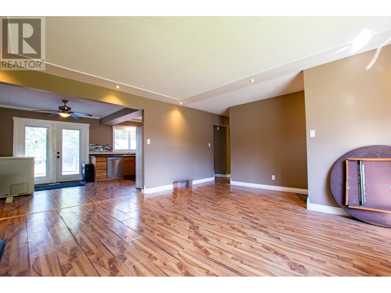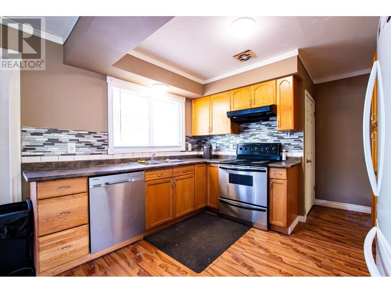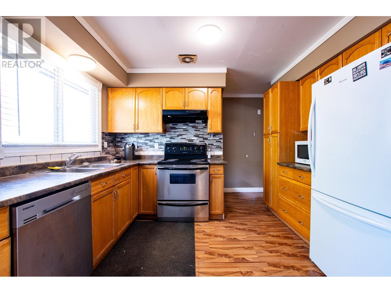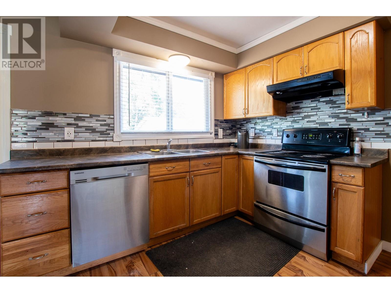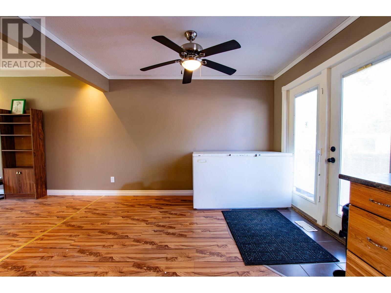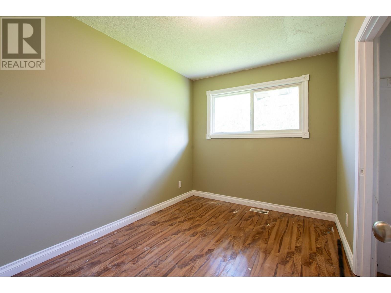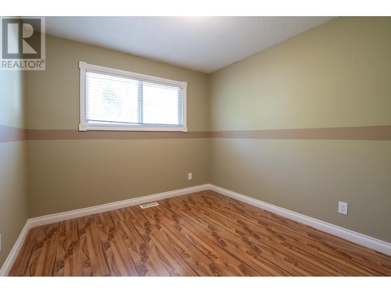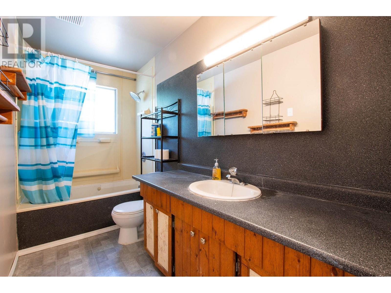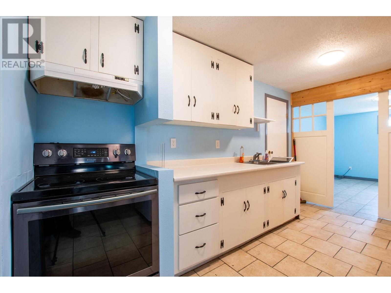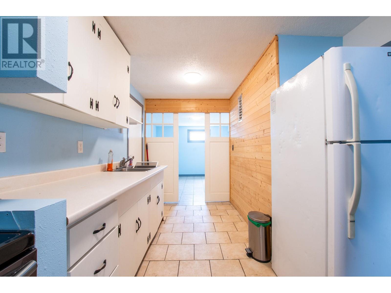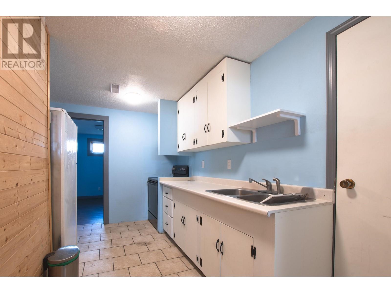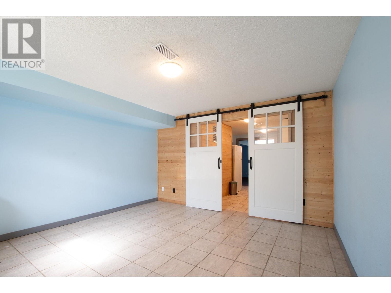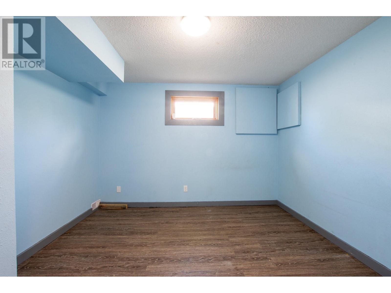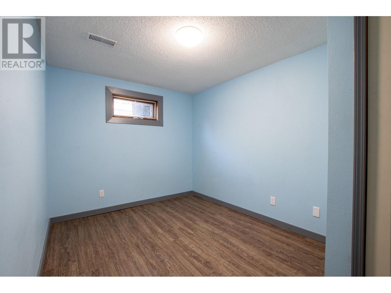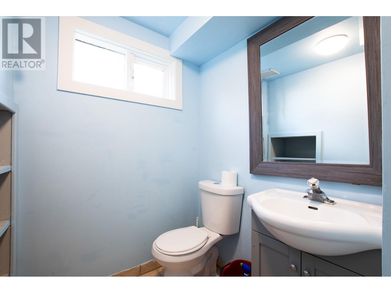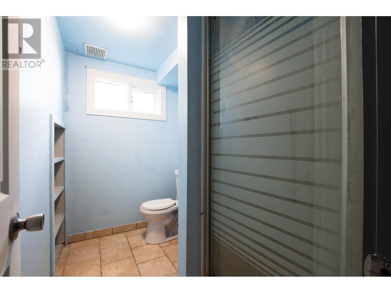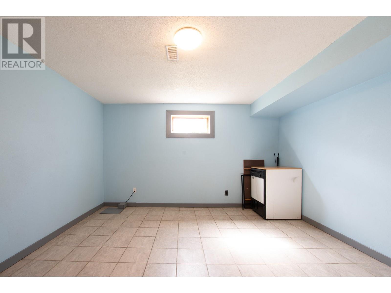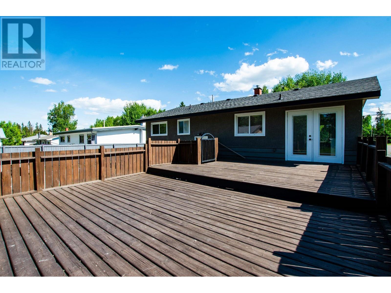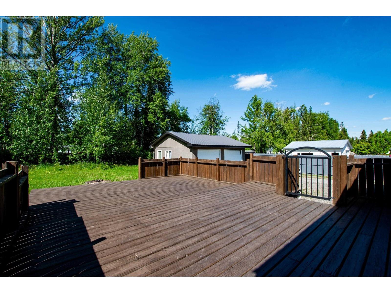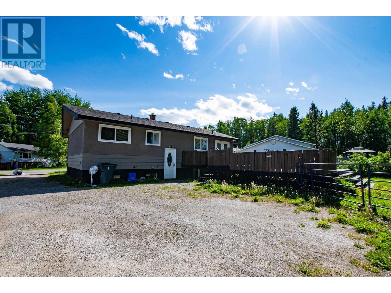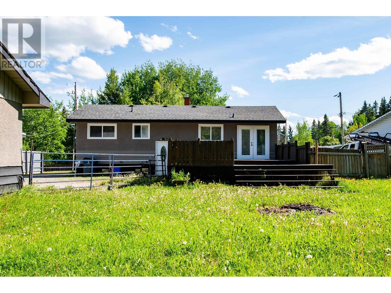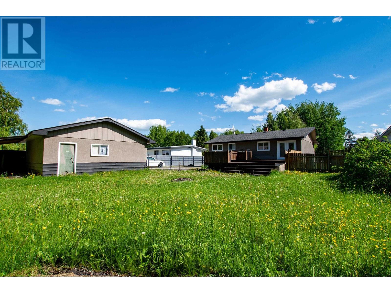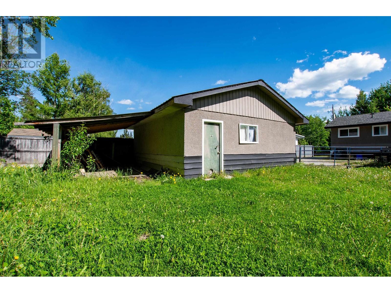5 Bedroom
2 Bathroom
2136 sqft
Forced Air
$424,900
* PREC - Personal Real Estate Corporation. I see a new home in your future! Located in a wonderful family-friendly neighborhood just outside the city centre, this affordable property features a spacious tiered sundeck—perfect for entertaining or gatherings. Fully finished and a good layout with 3 bedrooms on the main floor. The 2 bedroom suite with a separate entry offers flexibility for a growing family or rental income. The detached shop/garage provides ample space for hobbies and/or storage. Sitting on a generous 0.24 acre lot, there's plenty of room for kids and pets to play and tons of parking space for all of your recreational vehicles, etc. On city water and sewer. Enjoy relaxing in the private backyard. Don't miss the opportunity to move to Western Acres. (id:5136)
Property Details
|
MLS® Number
|
R3013431 |
|
Property Type
|
Single Family |
Building
|
BathroomTotal
|
2 |
|
BedroomsTotal
|
5 |
|
BasementDevelopment
|
Finished |
|
BasementType
|
Full (finished) |
|
ConstructedDate
|
1966 |
|
ConstructionStyleAttachment
|
Detached |
|
ExteriorFinish
|
Vinyl Siding |
|
FoundationType
|
Concrete Perimeter |
|
HeatingFuel
|
Natural Gas |
|
HeatingType
|
Forced Air |
|
RoofMaterial
|
Asphalt Shingle |
|
RoofStyle
|
Conventional |
|
StoriesTotal
|
2 |
|
SizeInterior
|
2136 Sqft |
|
Type
|
House |
|
UtilityWater
|
Municipal Water |
Parking
Land
|
Acreage
|
No |
|
SizeIrregular
|
10585 |
|
SizeTotal
|
10585 Sqft |
|
SizeTotalText
|
10585 Sqft |
Rooms
| Level |
Type |
Length |
Width |
Dimensions |
|
Basement |
Kitchen |
6 ft ,2 in |
13 ft ,7 in |
6 ft ,2 in x 13 ft ,7 in |
|
Basement |
Living Room |
12 ft ,9 in |
13 ft ,7 in |
12 ft ,9 in x 13 ft ,7 in |
|
Basement |
Bedroom 5 |
8 ft ,4 in |
12 ft ,9 in |
8 ft ,4 in x 12 ft ,9 in |
|
Basement |
Bedroom 6 |
10 ft ,6 in |
10 ft ,1 in |
10 ft ,6 in x 10 ft ,1 in |
|
Basement |
Laundry Room |
12 ft ,1 in |
20 ft |
12 ft ,1 in x 20 ft |
|
Basement |
Utility Room |
6 ft ,2 in |
6 ft ,5 in |
6 ft ,2 in x 6 ft ,5 in |
|
Basement |
Cold Room |
4 ft |
7 ft ,8 in |
4 ft x 7 ft ,8 in |
|
Main Level |
Kitchen |
9 ft ,6 in |
10 ft ,2 in |
9 ft ,6 in x 10 ft ,2 in |
|
Main Level |
Living Room |
15 ft ,1 in |
16 ft ,1 in |
15 ft ,1 in x 16 ft ,1 in |
|
Main Level |
Dining Room |
9 ft ,6 in |
10 ft ,2 in |
9 ft ,6 in x 10 ft ,2 in |
|
Main Level |
Bedroom 2 |
10 ft ,6 in |
11 ft ,4 in |
10 ft ,6 in x 11 ft ,4 in |
|
Main Level |
Bedroom 3 |
10 ft ,7 in |
7 ft ,1 in |
10 ft ,7 in x 7 ft ,1 in |
|
Main Level |
Bedroom 4 |
9 ft ,6 in |
9 ft ,8 in |
9 ft ,6 in x 9 ft ,8 in |
https://www.realtor.ca/real-estate/28442800/8370-cinch-loop-prince-george

