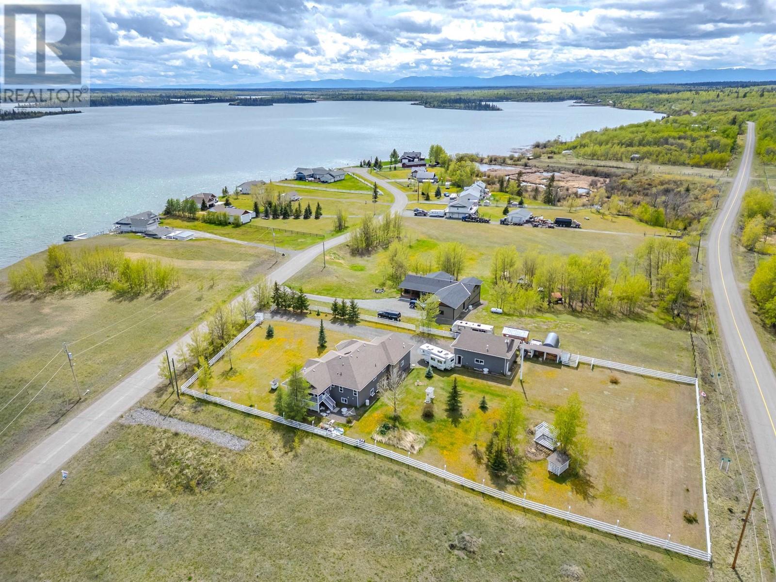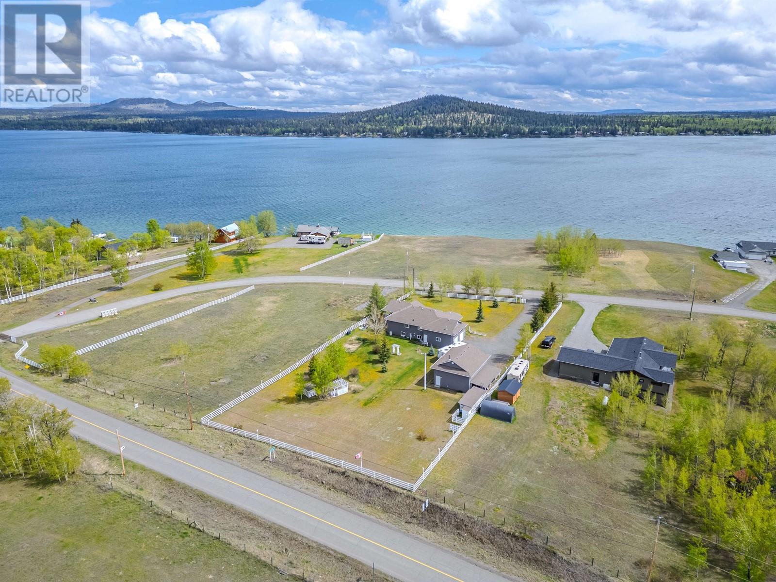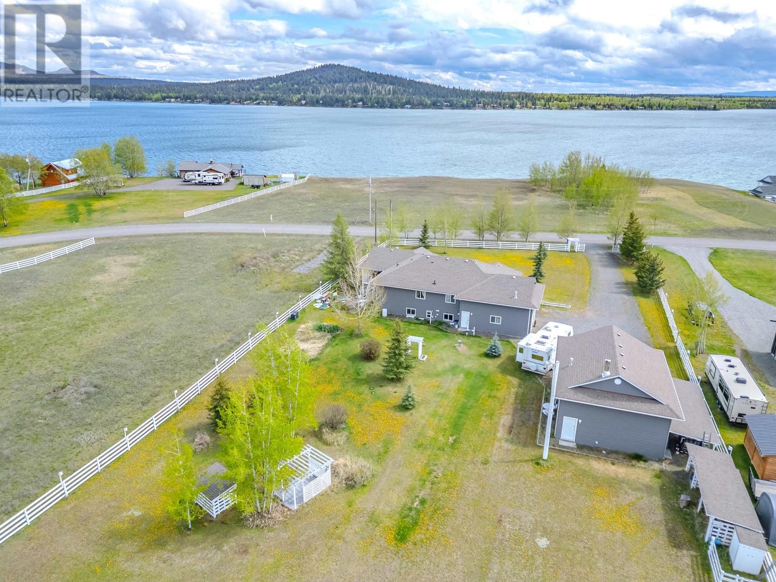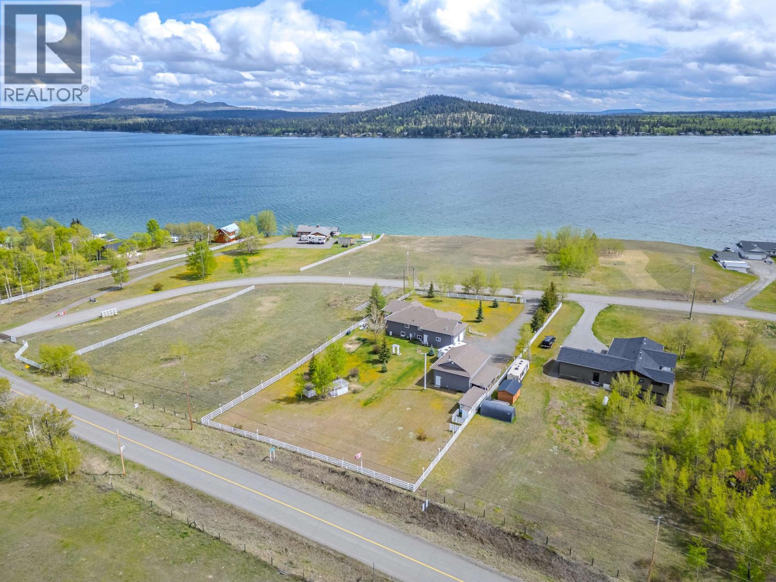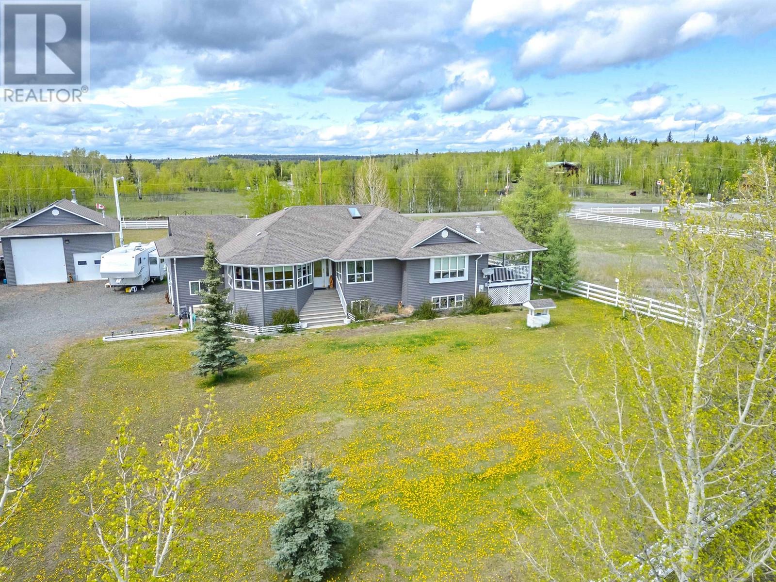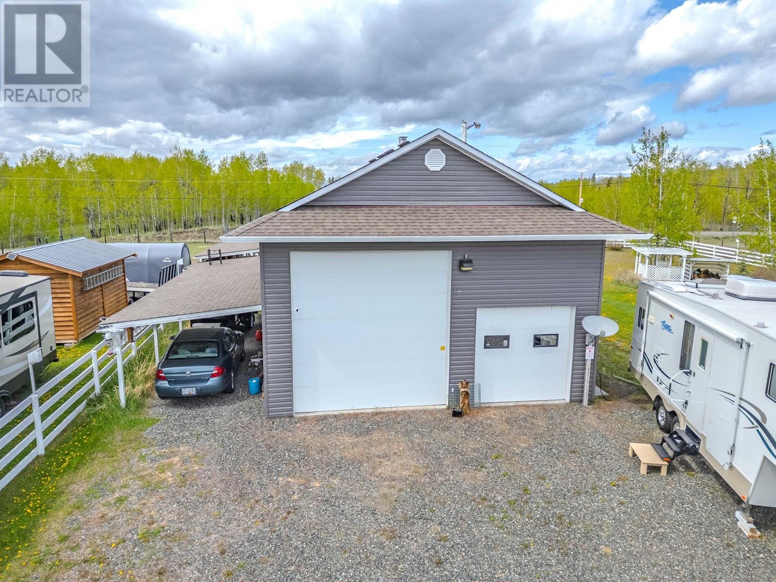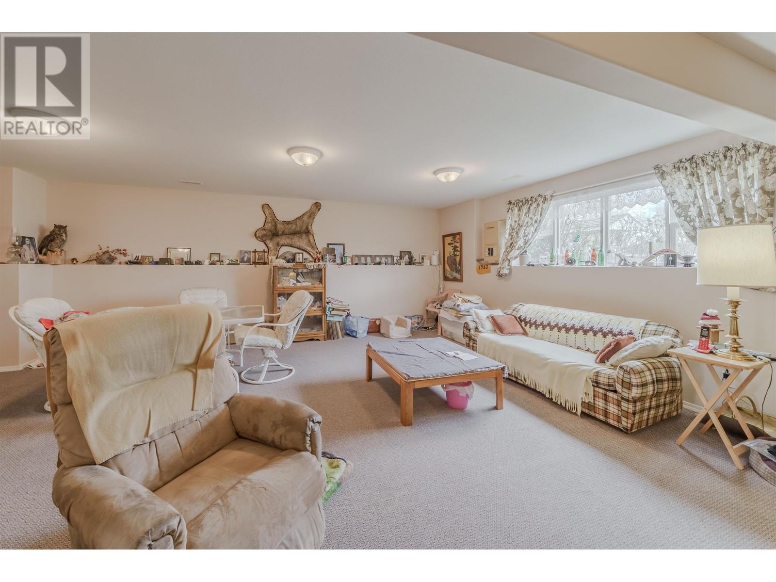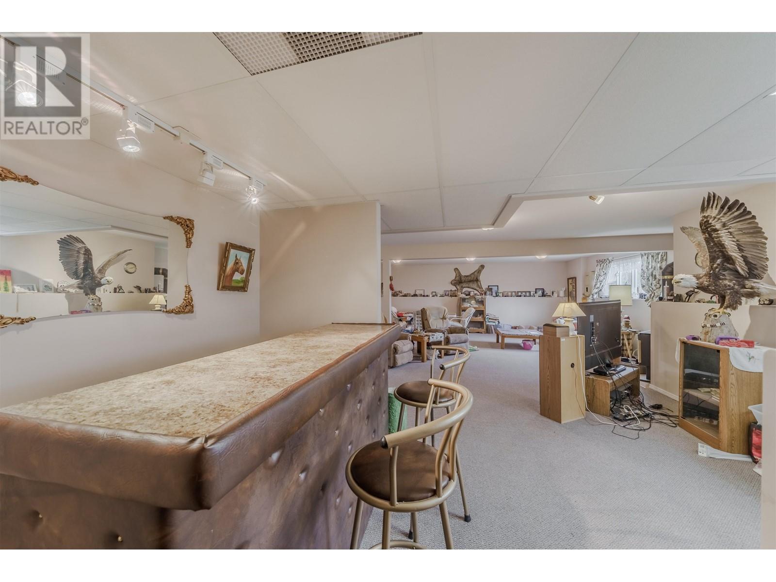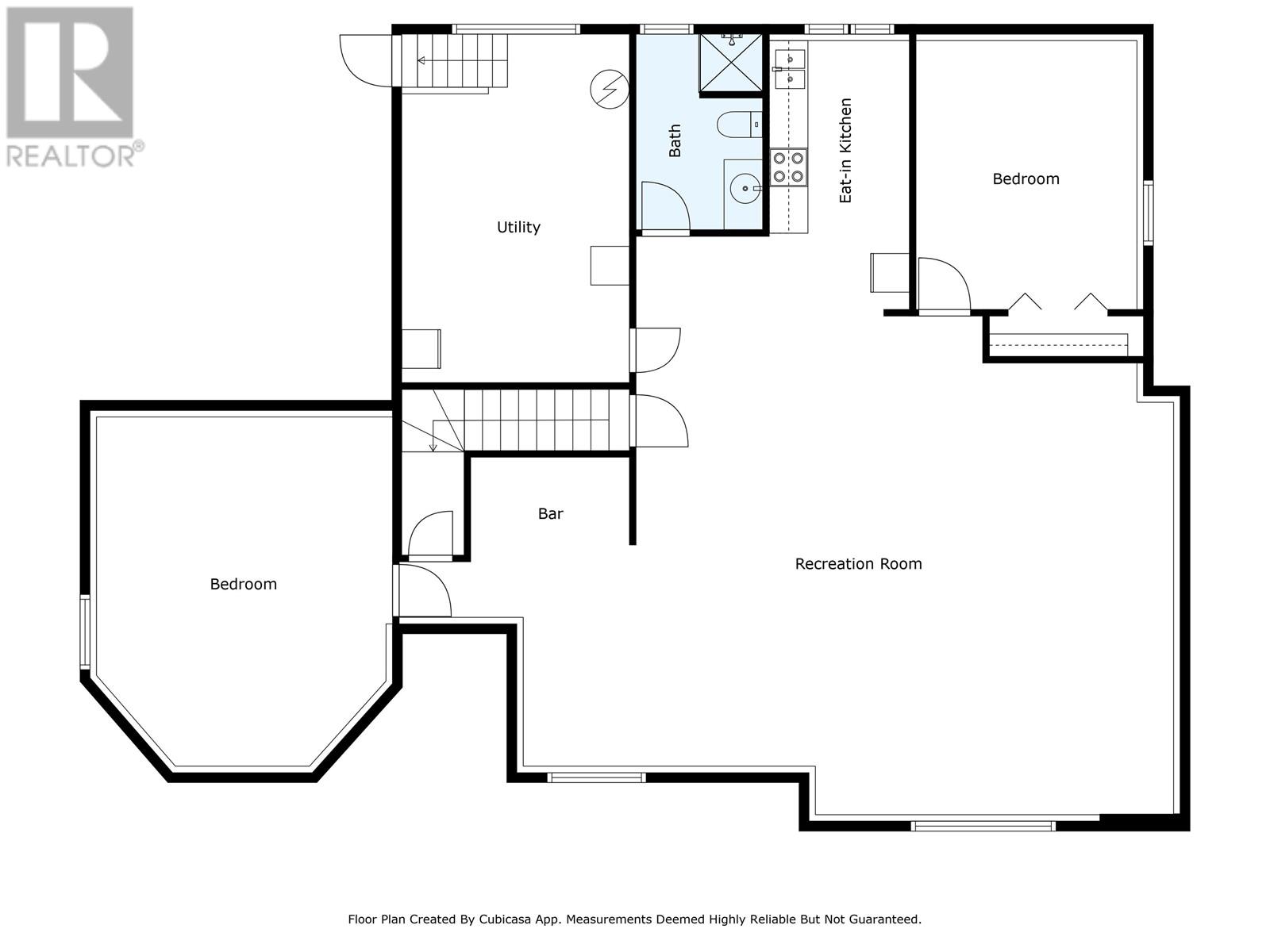8562 Skyline Drive 70 Mile House, British Columbia V0K 2K1
$789,900
Incredible Value with unobstructed Lake Views! Upstairs features 3-beds & 2 baths, while the lower level offers 2 more beds, 1 bath and a kitchen, perfect for extended family or guests. Provincial parks & lake access nearby. Enjoy year-round comfort with a 24’x26’ heated attached garage and a 26’x36’ detached heated shop featuring 14-ft ceilings and a 12.5-ft door – truly a dream workshop or man/woman cave! The property also includes a lean-to for extra storage, a woodshed, and a 200 amp electrical service with 60 amps dedicated to the shop. Never worry about power outages with a natural gas-powered automatic backup generator. 9-year-old forced air gas furnace & brand-new HWT add peace of mind for years to come. Sani dump for RV’s. Priced far below assessed value, this is an incredible opportunity to own a high-quality, lake-view property for a fraction of what it would cost to build. Original owners have lovingly cared for this home, and now it's ready for you. (id:5136)
Open House
This property has open houses!
11:00 am
Ends at:1:00 pm
Come and take a peek at this beautiful home.
Property Details
| MLS® Number | R3004836 |
| Property Type | Single Family |
Building
| BathroomTotal | 3 |
| BedroomsTotal | 5 |
| BasementDevelopment | Finished |
| BasementType | N/a (finished) |
| ConstructedDate | 2002 |
| ConstructionStyleAttachment | Detached |
| ExteriorFinish | Vinyl Siding |
| FireplacePresent | Yes |
| FireplaceTotal | 2 |
| FoundationType | Concrete Perimeter |
| HeatingFuel | Natural Gas |
| HeatingType | Forced Air |
| RoofMaterial | Asphalt Shingle |
| RoofStyle | Conventional |
| StoriesTotal | 2 |
| SizeInterior | 3482 Sqft |
| Type | House |
| UtilityWater | Drilled Well |
Parking
| Detached Garage | |
| Garage | 2 |
| RV |
Land
| Acreage | Yes |
| SizeIrregular | 1.07 |
| SizeTotal | 1.07 Ac |
| SizeTotalText | 1.07 Ac |
Rooms
| Level | Type | Length | Width | Dimensions |
|---|---|---|---|---|
| Above | Living Room | 15 ft ,7 in | 19 ft ,3 in | 15 ft ,7 in x 19 ft ,3 in |
| Above | Dining Room | 13 ft ,3 in | 11 ft ,1 in | 13 ft ,3 in x 11 ft ,1 in |
| Above | Kitchen | 23 ft ,2 in | 10 ft | 23 ft ,2 in x 10 ft |
| Above | Family Room | 17 ft ,9 in | 10 ft ,3 in | 17 ft ,9 in x 10 ft ,3 in |
| Above | Laundry Room | 8 ft | 6 ft ,6 in | 8 ft x 6 ft ,6 in |
| Above | Primary Bedroom | 14 ft ,2 in | 13 ft ,4 in | 14 ft ,2 in x 13 ft ,4 in |
| Above | Bedroom 2 | 12 ft ,6 in | 9 ft ,1 in | 12 ft ,6 in x 9 ft ,1 in |
| Above | Bedroom 3 | 9 ft ,9 in | 9 ft ,1 in | 9 ft ,9 in x 9 ft ,1 in |
| Lower Level | Workshop | 11 ft ,8 in | 16 ft ,1 in | 11 ft ,8 in x 16 ft ,1 in |
| Lower Level | Kitchen | 7 ft | 14 ft | 7 ft x 14 ft |
| Lower Level | Recreational, Games Room | 25 ft | 27 ft | 25 ft x 27 ft |
| Lower Level | Bedroom 4 | 14 ft ,5 in | 11 ft | 14 ft ,5 in x 11 ft |
| Lower Level | Beverage Room | 7 ft | 14 ft ,6 in | 7 ft x 14 ft ,6 in |
| Lower Level | Bedroom 5 | 15 ft | 16 ft ,1 in | 15 ft x 16 ft ,1 in |
https://www.realtor.ca/real-estate/28339666/8562-skyline-drive-70-mile-house
Interested?
Contact us for more information

