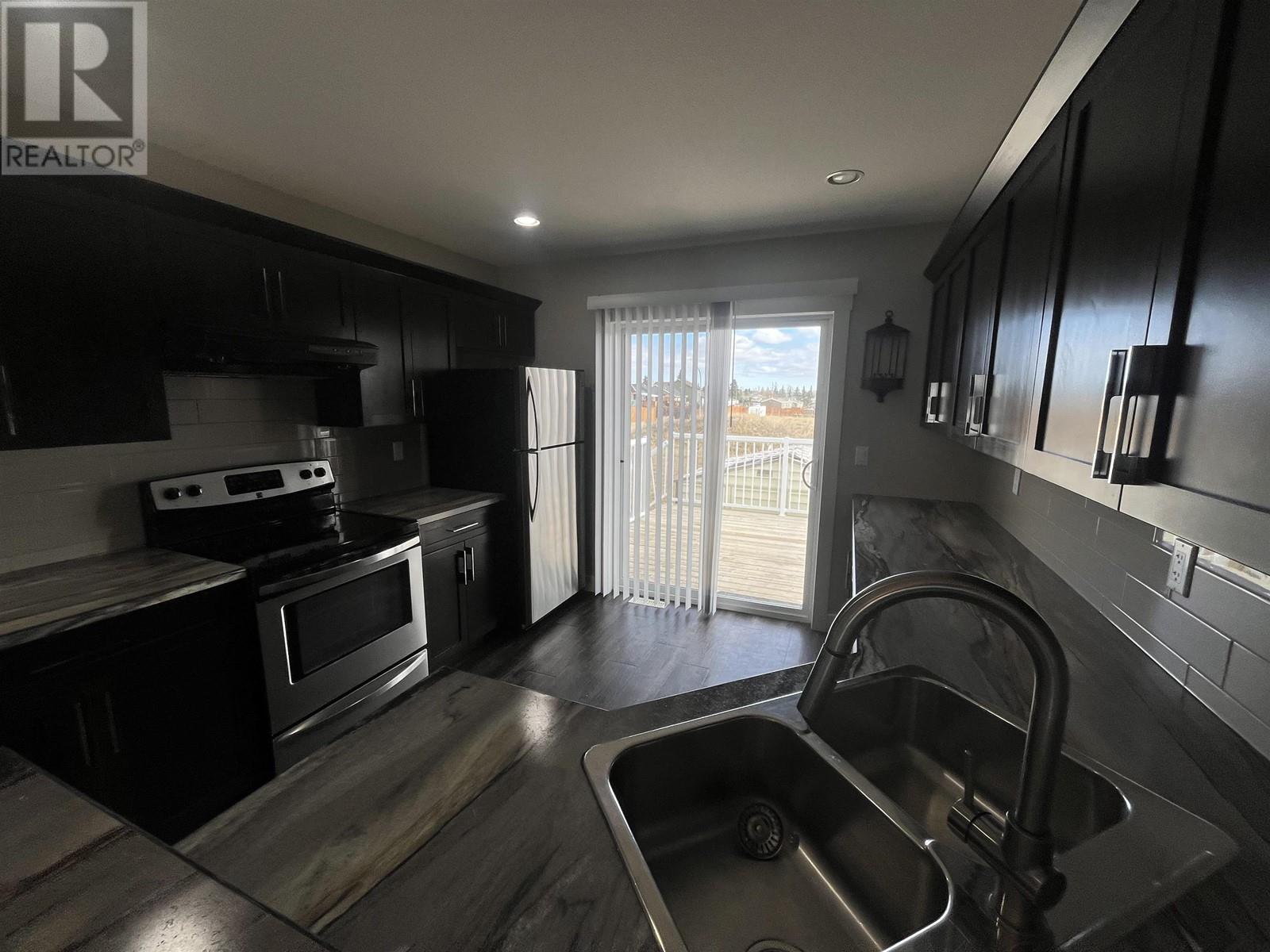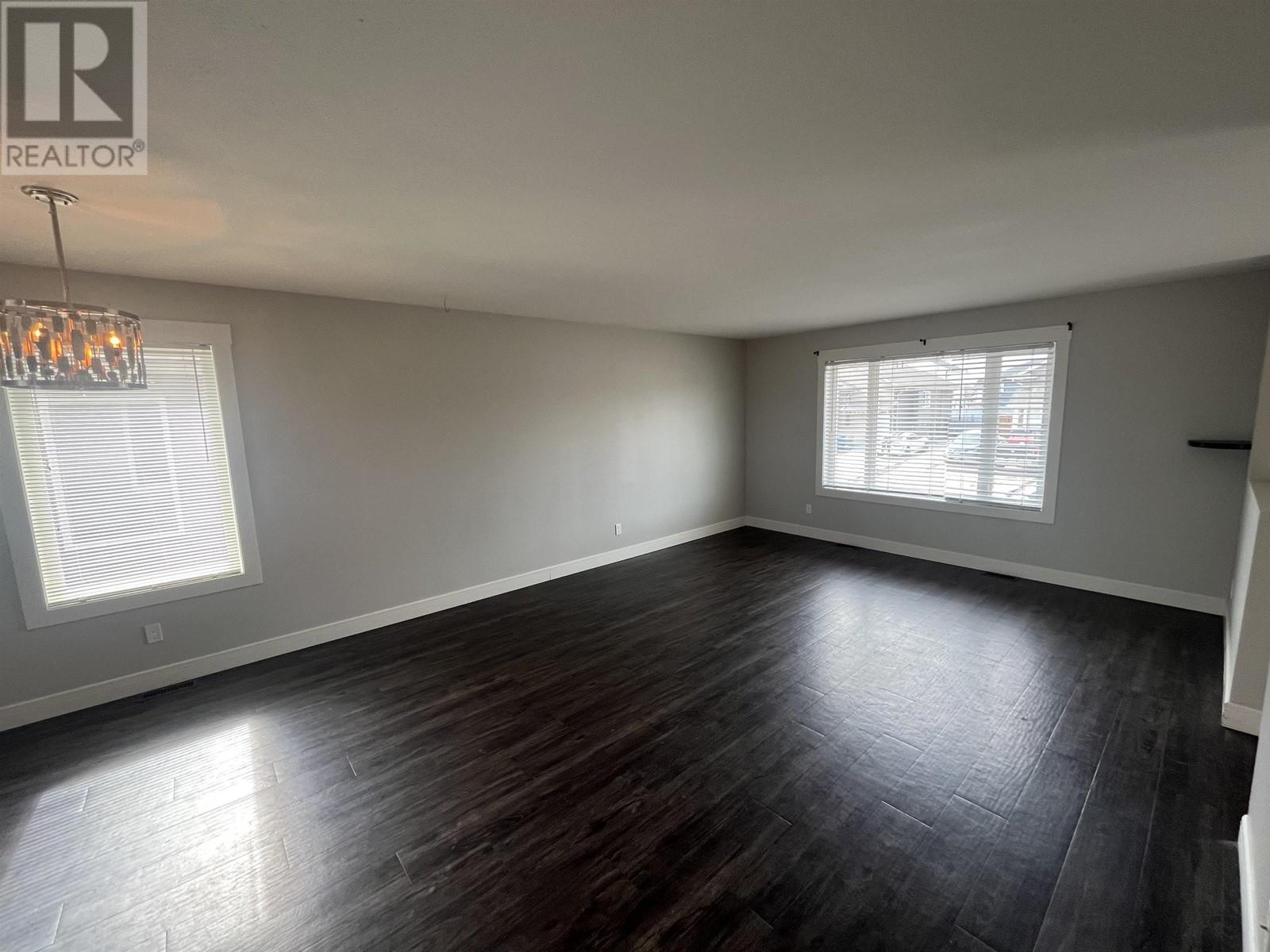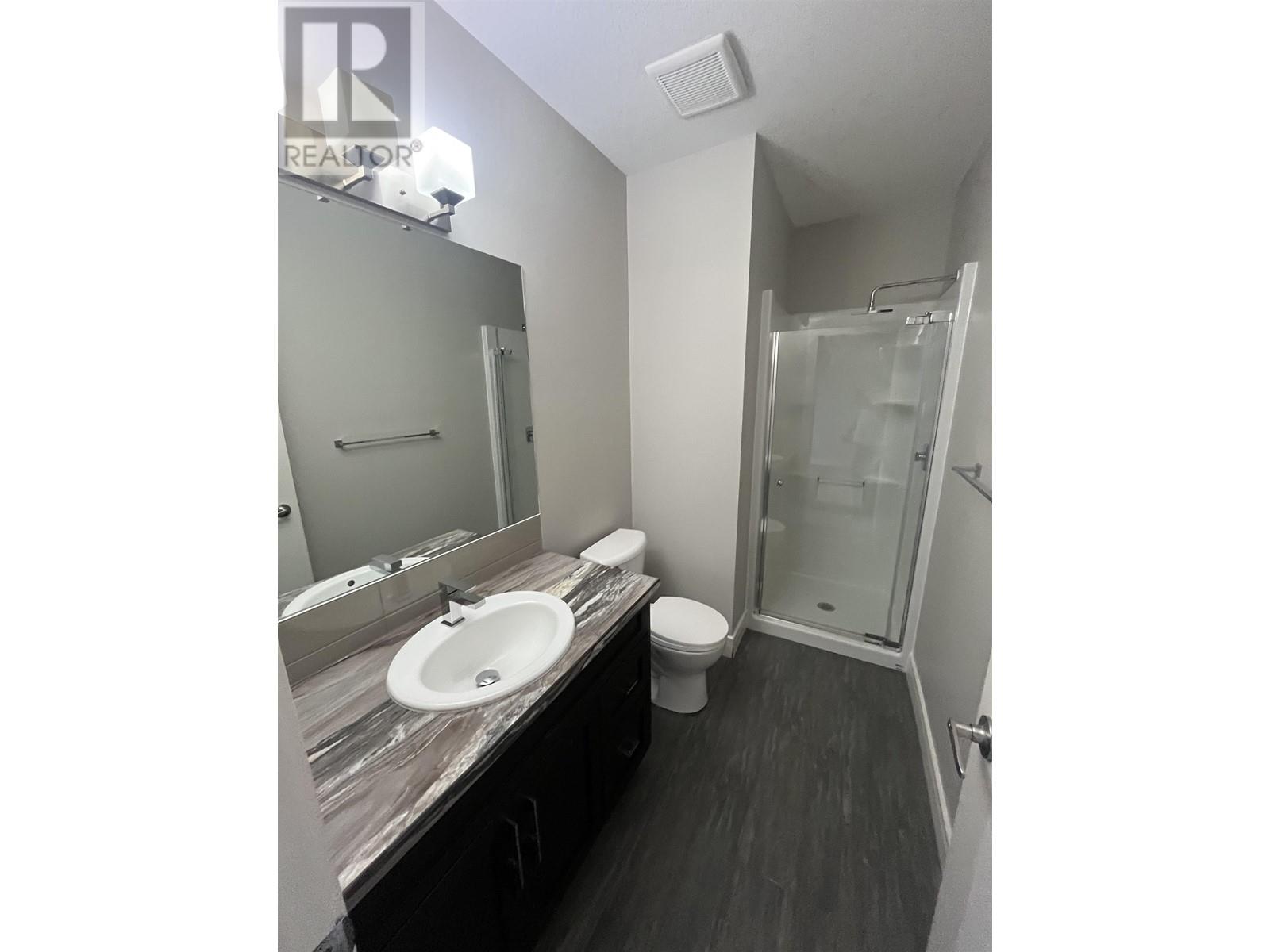8615 81a Street Fort St. John, British Columbia V1J 0M5
4 Bedroom
2 Bathroom
1880 sqft
Split Level Entry
Forced Air
$399,900
Welcome to your new home! This 4 bedroom, 2 bathroom residence offers an open concept living and kitchen area, perfect for modern living and entertaining. Built in 2018, this home features contemporary finishes and amenities to suit your lifestyle and features the latest in-home construction and efficiency. Bright and airy interiors with plenty of natural light. Conveniently located near schools, shopping, and parks. (id:5136)
Property Details
| MLS® Number | R2979557 |
| Property Type | Single Family |
Building
| BathroomTotal | 2 |
| BedroomsTotal | 4 |
| ArchitecturalStyle | Split Level Entry |
| BasementDevelopment | Finished |
| BasementType | Full (finished) |
| ConstructedDate | 2018 |
| ConstructionStyleAttachment | Detached |
| ExteriorFinish | Vinyl Siding |
| FoundationType | Concrete Perimeter |
| HeatingFuel | Natural Gas |
| HeatingType | Forced Air |
| RoofMaterial | Asphalt Shingle |
| RoofStyle | Conventional |
| StoriesTotal | 2 |
| SizeInterior | 1880 Sqft |
| Type | House |
| UtilityWater | Municipal Water |
Parking
| Open |
Land
| Acreage | No |
| SizeIrregular | 4960 |
| SizeTotal | 4960 Sqft |
| SizeTotalText | 4960 Sqft |
Rooms
| Level | Type | Length | Width | Dimensions |
|---|---|---|---|---|
| Lower Level | Bedroom 2 | 11 ft | 10 ft ,2 in | 11 ft x 10 ft ,2 in |
| Lower Level | Bedroom 3 | 9 ft ,1 in | 8 ft ,1 in | 9 ft ,1 in x 8 ft ,1 in |
| Lower Level | Family Room | 20 ft | 13 ft ,6 in | 20 ft x 13 ft ,6 in |
| Main Level | Kitchen | 11 ft ,8 in | 10 ft ,8 in | 11 ft ,8 in x 10 ft ,8 in |
| Main Level | Living Room | 16 ft ,8 in | 14 ft | 16 ft ,8 in x 14 ft |
| Main Level | Primary Bedroom | 13 ft ,1 in | 13 ft ,4 in | 13 ft ,1 in x 13 ft ,4 in |
| Main Level | Bedroom 4 | 11 ft ,5 in | 10 ft ,2 in | 11 ft ,5 in x 10 ft ,2 in |
https://www.realtor.ca/real-estate/28042418/8615-81a-street-fort-st-john
Interested?
Contact us for more information















