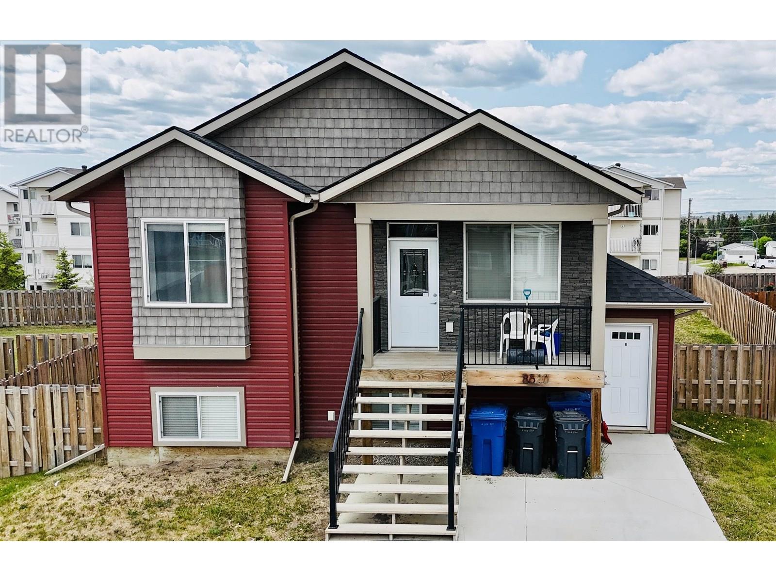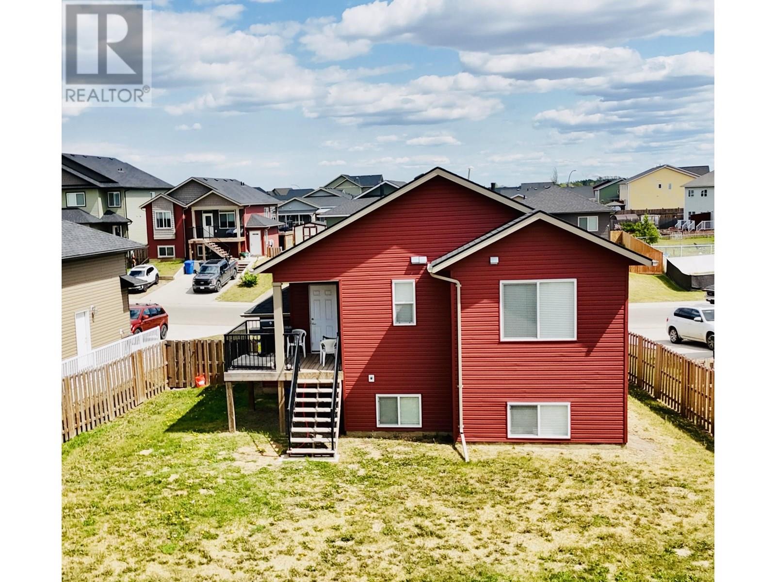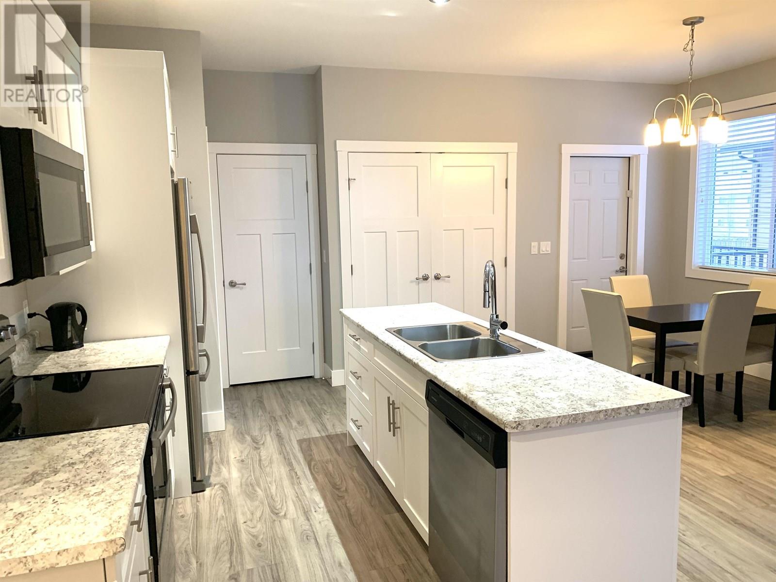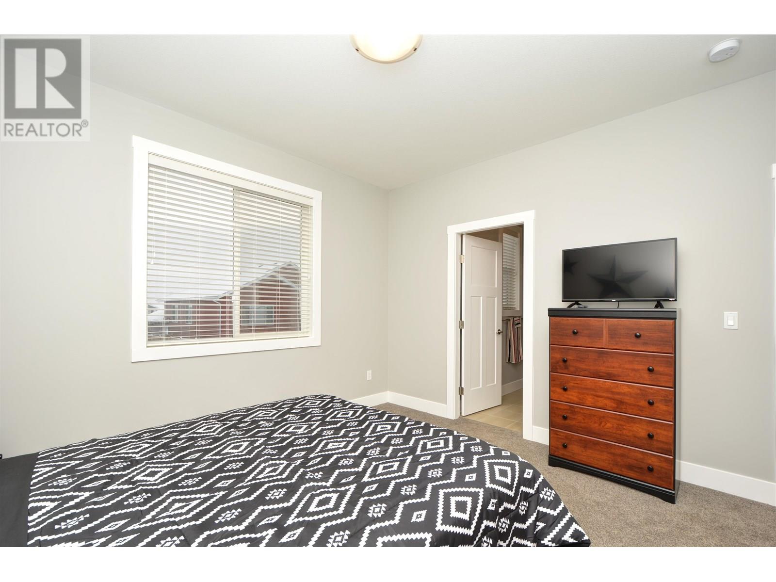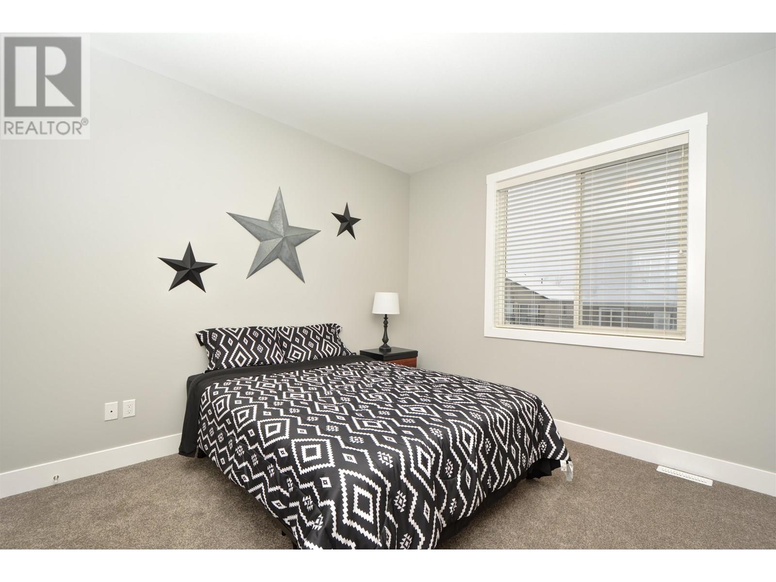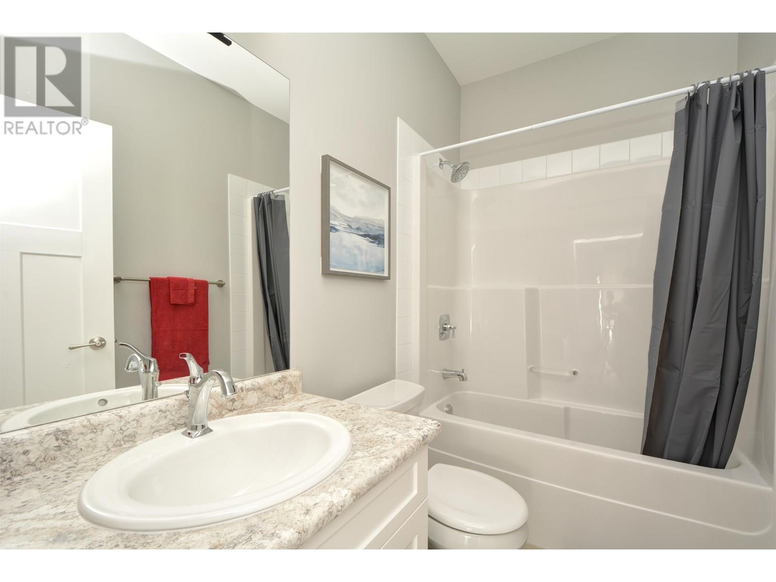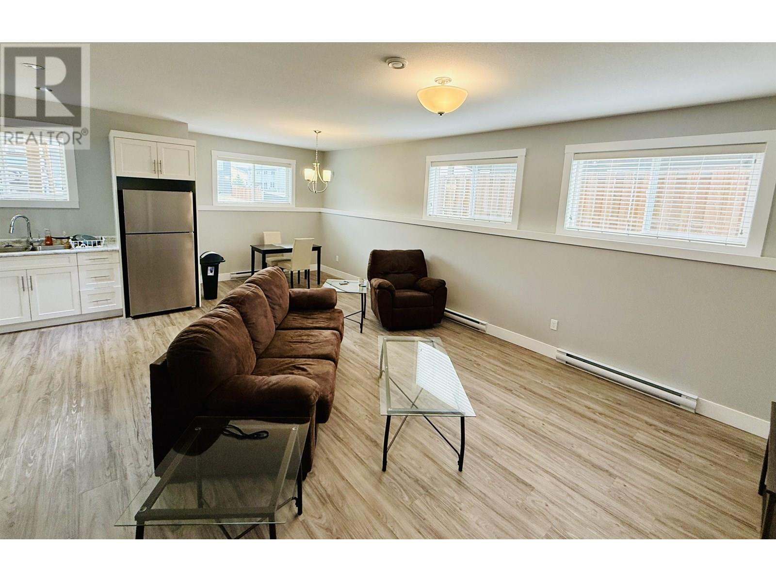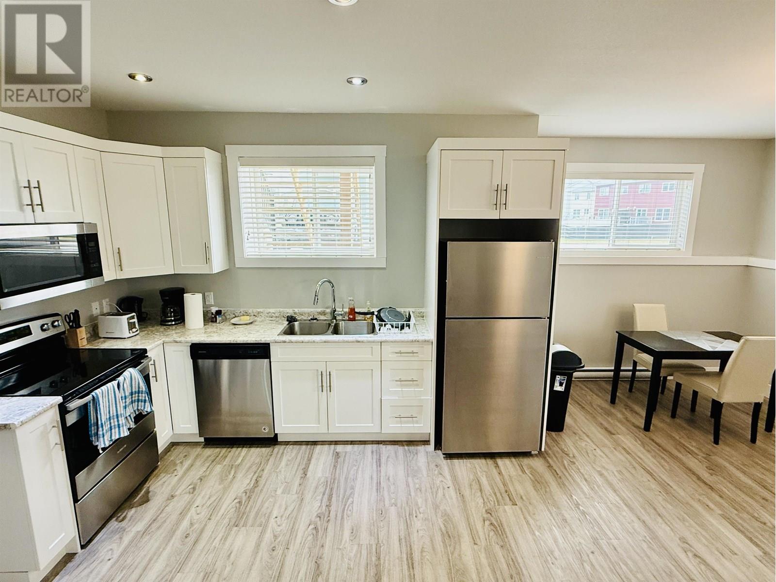5 Bedroom
3 Bathroom
2025 sqft
Forced Air
$479,900
Enter Energy Park and explore this Stunning up/down income producing Up and Down Duplex with a combined rental of $4635.00. This home features a private fenced backyard complemented by a fantastic back deck BBQ area. The Upper unit reveals three generously sized bedrooms and two full bathrooms. Delight in culinary adventures and entertaining in the chef's kitchen. A separate entrance introduces a delightful 2 bedroom lower suite, complete with its own kitchen and laundry amenities. Whether you're a first-time homebuyer in need of a mortgage helper or a savvy investor, don't miss out on seizing this exceptional FULLY FURNISHED opportunity. Each unit has its own meter for Utilities. Professionally managed by Izon Realty. (id:5136)
Property Details
|
MLS® Number
|
R3013552 |
|
Property Type
|
Single Family |
Building
|
BathroomTotal
|
3 |
|
BedroomsTotal
|
5 |
|
Appliances
|
Washer, Dryer, Refrigerator, Stove, Dishwasher |
|
BasementDevelopment
|
Finished |
|
BasementType
|
N/a (finished) |
|
ConstructedDate
|
2018 |
|
ConstructionStyleAttachment
|
Detached |
|
ExteriorFinish
|
Composite Siding |
|
FoundationType
|
Concrete Perimeter |
|
HeatingFuel
|
Electric |
|
HeatingType
|
Forced Air |
|
RoofMaterial
|
Asphalt Shingle |
|
RoofStyle
|
Conventional |
|
StoriesTotal
|
2 |
|
SizeInterior
|
2025 Sqft |
|
Type
|
House |
|
UtilityWater
|
Municipal Water |
Parking
Land
|
Acreage
|
No |
|
SizeIrregular
|
6740 |
|
SizeTotal
|
6740 Sqft |
|
SizeTotalText
|
6740 Sqft |
Rooms
| Level |
Type |
Length |
Width |
Dimensions |
|
Lower Level |
Primary Bedroom |
12 ft |
11 ft ,4 in |
12 ft x 11 ft ,4 in |
|
Lower Level |
Bedroom 4 |
9 ft ,8 in |
9 ft ,8 in |
9 ft ,8 in x 9 ft ,8 in |
|
Lower Level |
Kitchen |
12 ft |
8 ft |
12 ft x 8 ft |
|
Lower Level |
Dining Room |
12 ft ,6 in |
9 ft ,8 in |
12 ft ,6 in x 9 ft ,8 in |
|
Lower Level |
Living Room |
15 ft ,8 in |
14 ft ,6 in |
15 ft ,8 in x 14 ft ,6 in |
|
Main Level |
Primary Bedroom |
12 ft ,5 in |
12 ft |
12 ft ,5 in x 12 ft |
|
Main Level |
Bedroom 2 |
9 ft |
9 ft |
9 ft x 9 ft |
|
Main Level |
Bedroom 3 |
9 ft ,1 in |
9 ft |
9 ft ,1 in x 9 ft |
|
Main Level |
Kitchen |
10 ft ,4 in |
8 ft |
10 ft ,4 in x 8 ft |
|
Main Level |
Dining Room |
12 ft ,6 in |
9 ft ,8 in |
12 ft ,6 in x 9 ft ,8 in |
|
Main Level |
Living Room |
13 ft |
12 ft ,5 in |
13 ft x 12 ft ,5 in |
https://www.realtor.ca/real-estate/28445279/8620-85-street-fort-st-john

